Front Door with Beige Walls Ideas and Designs
Refine by:
Budget
Sort by:Popular Today
21 - 40 of 7,418 photos
Item 1 of 3
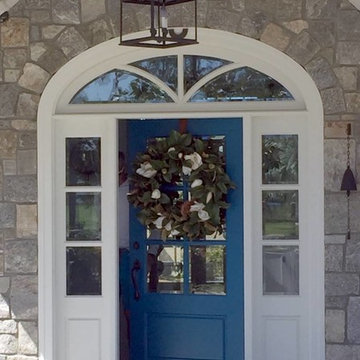
Photo: 2016 Mike Renneman / Lanternland
Photo of a large classic front door in San Diego with beige walls, a single front door and a blue front door.
Photo of a large classic front door in San Diego with beige walls, a single front door and a blue front door.
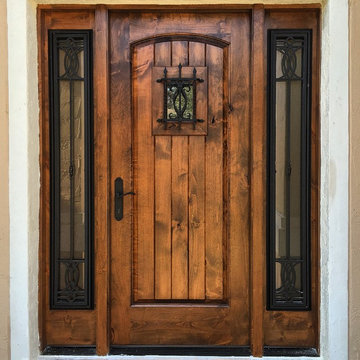
Design ideas for a medium sized rustic front door in Miami with beige walls, a single front door and a dark wood front door.
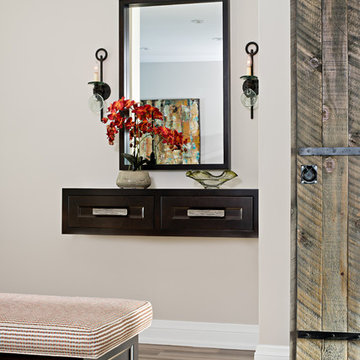
Mike Chajecki Photography www.mikechajecki.com
Design ideas for a small traditional front door in Toronto with beige walls, porcelain flooring and a dark wood front door.
Design ideas for a small traditional front door in Toronto with beige walls, porcelain flooring and a dark wood front door.
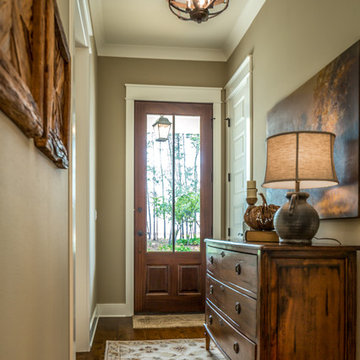
Chris Foster Photography
Design ideas for a medium sized country front door in Miami with beige walls, medium hardwood flooring, a single front door, a medium wood front door and feature lighting.
Design ideas for a medium sized country front door in Miami with beige walls, medium hardwood flooring, a single front door, a medium wood front door and feature lighting.
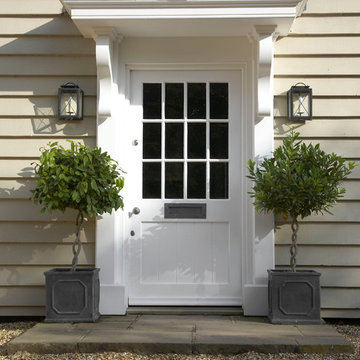
This is an example of a country front door in Wiltshire with a single front door, a white front door and beige walls.
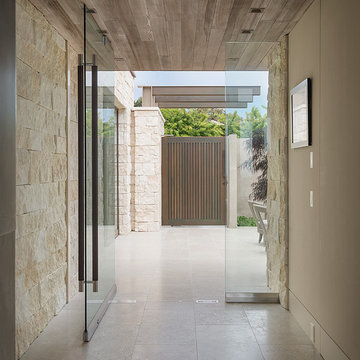
Karyn Millet
Photo of a contemporary front door in Orange County with beige walls, a pivot front door and a glass front door.
Photo of a contemporary front door in Orange County with beige walls, a pivot front door and a glass front door.
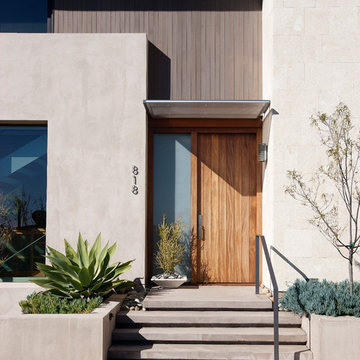
The Tice Residences replace a run-down and aging duplex with two separate, modern, Santa Barbara homes. Although the unique creek-side site (which the client’s original home looked toward across a small ravine) proposed significant challenges, the clients were certain they wanted to live on the lush “Riviera” hillside.
The challenges presented were ultimately overcome through a thorough and careful study of site conditions. With an extremely efficient use of space and strategic placement of windows and decks, privacy is maintained while affording expansive views from each home to the creek, downtown Santa Barbara and Pacific Ocean beyond. Both homes appear to have far more openness than their compact lots afford.
The solution strikes a balance between enclosure and openness. Walls and landscape elements divide and protect two private domains, and are in turn, carefully penetrated to reveal views.
Both homes are variations on one consistent theme: elegant composition of contemporary, “warm” materials; strong roof planes punctuated by vertical masses; and floating decks. The project forms an intimate connection with its setting by using site-excavated stone, terracing landscape planters with native plantings, and utilizing the shade provided by its ancient Riviera Oak trees.
2012 AIA Santa Barbara Chapter Merit Award
Jim Bartsch Photography
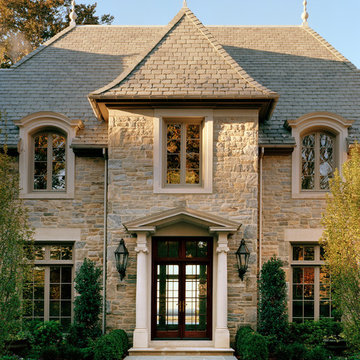
The center projecting bay of the main block features an entry portico with Ionic columns supporting a broken pedimented roof, all of limestone. French doors with transoms afford a view to Long Island Sound beyond. Above, a tall window with limestone surround is nestled under the flared eaves of the hipped slate roofed gable that completes the composition.
Woodruff Brown Photography
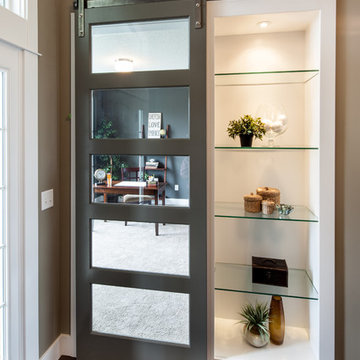
Light Expressions By Shaw
Photo of a medium sized classic front door in Chicago with beige walls, dark hardwood flooring, a single front door, a white front door and brown floors.
Photo of a medium sized classic front door in Chicago with beige walls, dark hardwood flooring, a single front door, a white front door and brown floors.
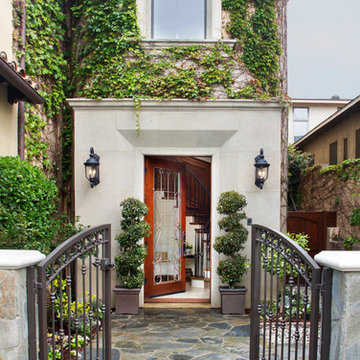
Photo Credit: Nicole Leone
Design ideas for a mediterranean front door in Los Angeles with a single front door, a glass front door and beige walls.
Design ideas for a mediterranean front door in Los Angeles with a single front door, a glass front door and beige walls.
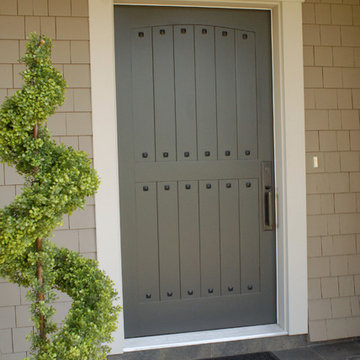
This is an example of a small classic front door in Vancouver with beige walls, porcelain flooring, a single front door and a grey front door.
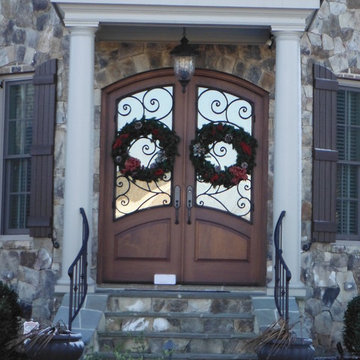
This is an example of a medium sized traditional front door in Raleigh with beige walls, a double front door and a dark wood front door.
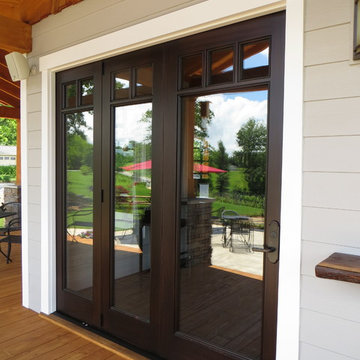
3 panels feature a typical swinging door section which then can be folded back against the wall to open this room to the covered patio, bringing indoor and outdoor spaces together. Retractable screen system also available. Ebony finish. Custom wood panels can be made to fit any style home. Features Centor hanging system hardware.

Photo of a small traditional front door in Austin with beige walls, concrete flooring, a single front door and a black front door.
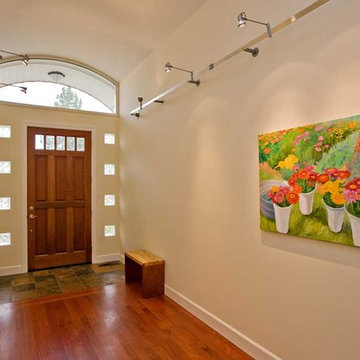
Medium sized modern front door in San Francisco with beige walls, medium hardwood flooring, a single front door and a dark wood front door.
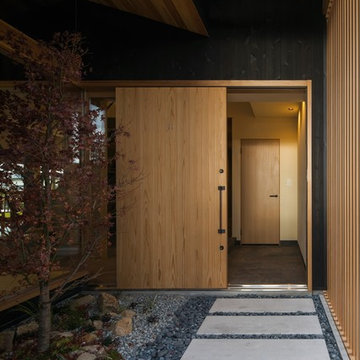
造作玄関ドア
This is an example of a medium sized world-inspired front door in Other with beige walls, a sliding front door, a light wood front door and beige floors.
This is an example of a medium sized world-inspired front door in Other with beige walls, a sliding front door, a light wood front door and beige floors.
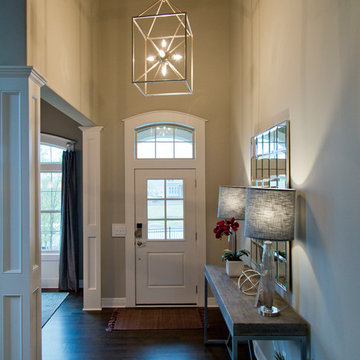
Inspiration for a medium sized classic front door in Kansas City with beige walls, dark hardwood flooring, a single front door, a white front door and brown floors.
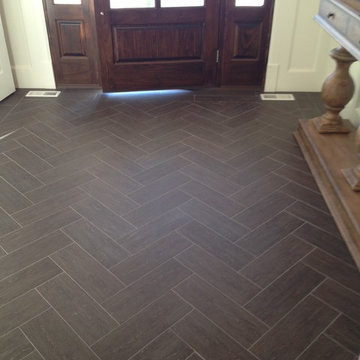
In this project, we feature the timeless, unmatched beauty of Emser Tile. Emser Tile's innovative portfolio of porcelain, ceramic, natural stone, and decorative glass and mosaic products is designed to meet a wide range of aesthetic, performance, and budget requirements. Here at Floor Dimensions, we strive to deliver the best, and that includes Emser Tile. Once you find your inspiration, be sure to visit us at https://www.floordimensions.com/ for more information.
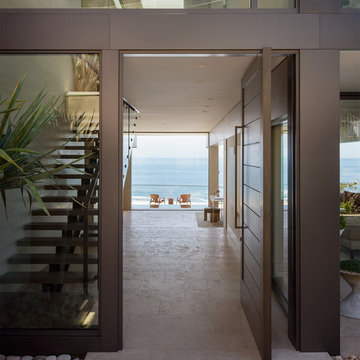
Design ideas for a large contemporary front door in Miami with beige walls, travertine flooring, a pivot front door, a dark wood front door and beige floors.
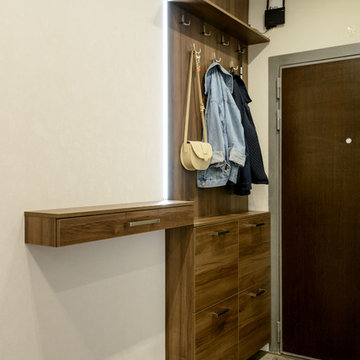
This is an example of a medium sized contemporary front door in Novosibirsk with beige walls, vinyl flooring, a single front door, a brown front door and brown floors.
Front Door with Beige Walls Ideas and Designs
2