Front Door with Brown Floors Ideas and Designs
Refine by:
Budget
Sort by:Popular Today
161 - 180 of 5,159 photos
Item 1 of 3
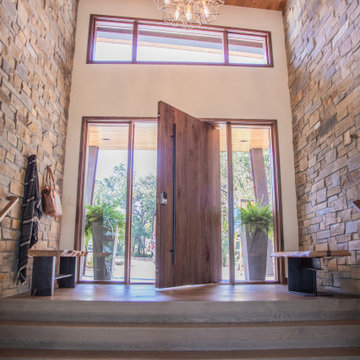
Photo of a medium sized modern front door in Other with white walls, medium hardwood flooring, a pivot front door, a medium wood front door and brown floors.
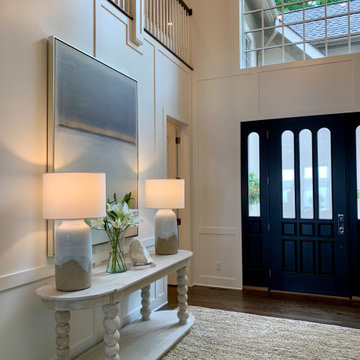
www.lowellcustomhomes.com - This beautiful home was in need of a few updates on a tight schedule. Under the watchful eye of Superintendent Dennis www.LowellCustomHomes.com Retractable screens, invisible glass panels, indoor outdoor living area porch. Levine we made the deadline with stunning results. We think you'll be impressed with this remodel that included a makeover of the main living areas including the entry, great room, kitchen, bedrooms, baths, porch, lower level and more!
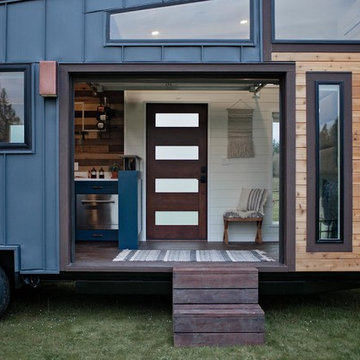
Design ideas for a contemporary front door in Portland with white walls, dark hardwood flooring, a single front door, a medium wood front door and brown floors.
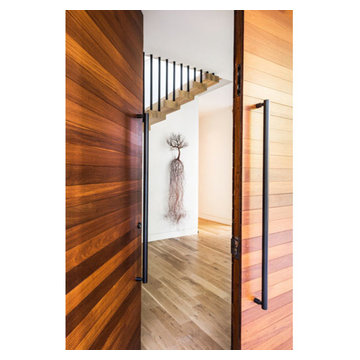
Robert Yu
Large contemporary front door in Dallas with beige walls, light hardwood flooring, a double front door, a medium wood front door and brown floors.
Large contemporary front door in Dallas with beige walls, light hardwood flooring, a double front door, a medium wood front door and brown floors.
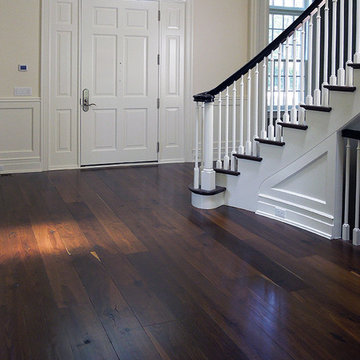
A grand staircase sweeps the eye upward as soft shades of creamy white harmoniously highlight the simply elegant woodwork. The crisp white kitchen pops against a backdrop of dark wood tones. Floor: 7” wide-plank Smoked Black French Oak | Rustic Character | Black Oak Collection | smooth surface | square edge | color Pure | Satin Poly Oil. For more information please email us at: sales@signaturehardwoods.com

This home is a modern farmhouse on the outside with an open-concept floor plan and nautical/midcentury influence on the inside! From top to bottom, this home was completely customized for the family of four with five bedrooms and 3-1/2 bathrooms spread over three levels of 3,998 sq. ft. This home is functional and utilizes the space wisely without feeling cramped. Some of the details that should be highlighted in this home include the 5” quartersawn oak floors, detailed millwork including ceiling beams, abundant natural lighting, and a cohesive color palate.
Space Plans, Building Design, Interior & Exterior Finishes by Anchor Builders
Andrea Rugg Photography
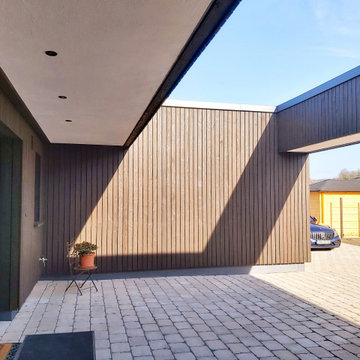
Haus R wurde als quadratischer Wohnkörper konzipert, welcher sich zur Erschließungsseite differenziert. Mit seinen großzügigen Wohnbereichen öffnet sich das ebenerdige Gebäude zu den rückwärtigen Freiflächen und fließt in den weitläufigen Außenraum.
Eine gestaltprägende Holzverschalung im Außenbereich, akzentuierte Materialien im Innenraum, sowie die Kombination mit großformatigen Verglasungen setzen das Gebäude bewußt in Szene.
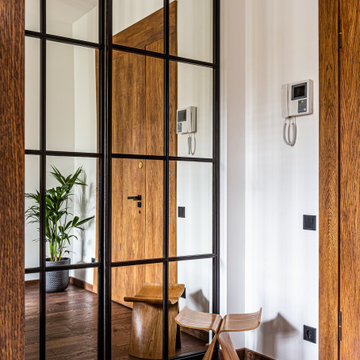
Дизайн проект: Семен Чечулин
Стиль: Наталья Орешкова
Inspiration for a small urban front door in Saint Petersburg with white walls, vinyl flooring, a single front door and brown floors.
Inspiration for a small urban front door in Saint Petersburg with white walls, vinyl flooring, a single front door and brown floors.
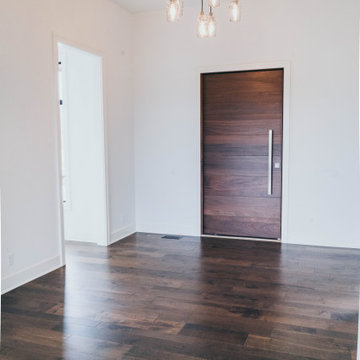
Inspiration for a large modern front door in Omaha with white walls, dark hardwood flooring, a pivot front door, a medium wood front door and brown floors.
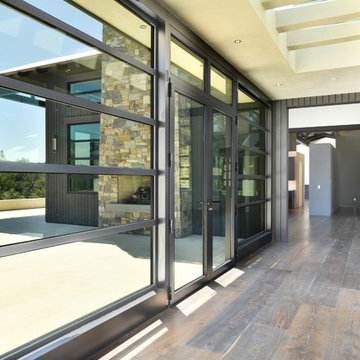
This is an example of a medium sized modern front door in San Francisco with medium hardwood flooring, a double front door, a glass front door and brown floors.
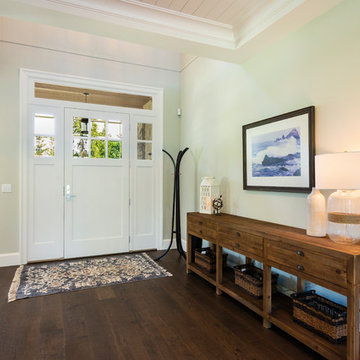
photography: Paul Grdina
Photo of a large farmhouse front door in Vancouver with grey walls, medium hardwood flooring, a single front door, a white front door and brown floors.
Photo of a large farmhouse front door in Vancouver with grey walls, medium hardwood flooring, a single front door, a white front door and brown floors.
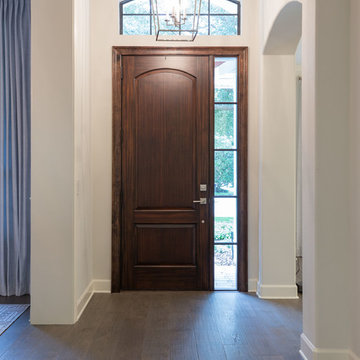
Photo of a medium sized classic front door in Orlando with beige walls, dark hardwood flooring, a single front door, a dark wood front door and brown floors.
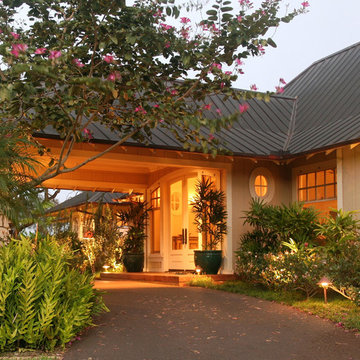
Portico and entry.
Inspiration for a medium sized traditional front door in Hawaii with beige walls, concrete flooring, a double front door, a white front door and brown floors.
Inspiration for a medium sized traditional front door in Hawaii with beige walls, concrete flooring, a double front door, a white front door and brown floors.
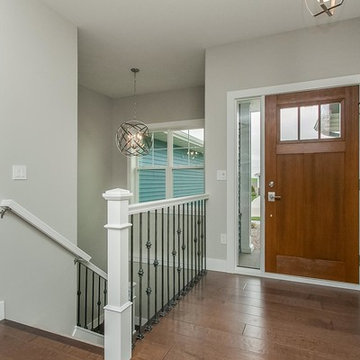
Medium sized classic front door in Chicago with grey walls, medium hardwood flooring, a single front door, a medium wood front door and brown floors.
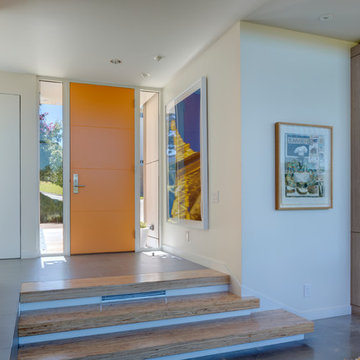
Photography by Charles Davis Smith
Photo of a medium sized modern front door in Dallas with white walls, concrete flooring, a single front door, an orange front door and brown floors.
Photo of a medium sized modern front door in Dallas with white walls, concrete flooring, a single front door, an orange front door and brown floors.
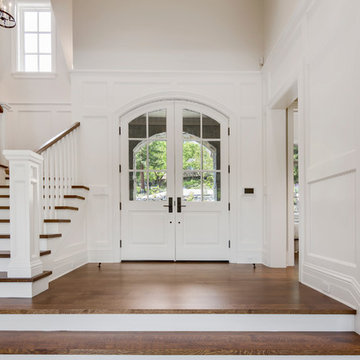
Photo of a large classic front door in San Francisco with white walls, medium hardwood flooring, a double front door, a black front door and brown floors.
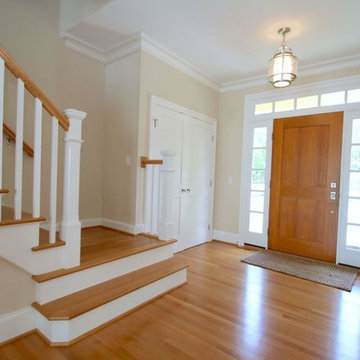
Inspiration for a medium sized front door in New York with yellow walls, medium hardwood flooring, a single front door, a medium wood front door and brown floors.

Design ideas for a medium sized retro front door in Sussex with orange walls, light hardwood flooring, a single front door, a metal front door, brown floors, panelled walls and a feature wall.
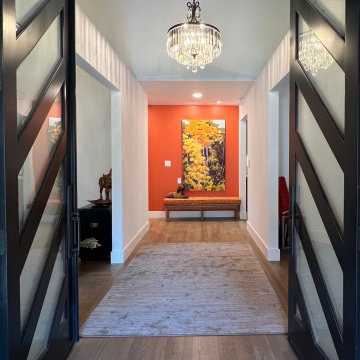
Inspiration for a medium sized contemporary front door in San Francisco with white walls, light hardwood flooring, a double front door, a dark wood front door, brown floors and exposed beams.

Soaring ceilings, natural light and floor to ceiling paneling work together to create an impressive yet welcoming entry.
This is an example of a large classic front door in Indianapolis with white walls, laminate floors, a double front door, a dark wood front door, brown floors and panelled walls.
This is an example of a large classic front door in Indianapolis with white walls, laminate floors, a double front door, a dark wood front door, brown floors and panelled walls.
Front Door with Brown Floors Ideas and Designs
9