Front Door with Red Floors Ideas and Designs
Refine by:
Budget
Sort by:Popular Today
141 - 160 of 190 photos
Item 1 of 3
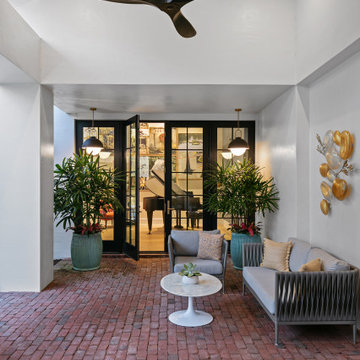
Photo of a large traditional front door in Orlando with brick flooring, a double front door, red floors and a wood ceiling.
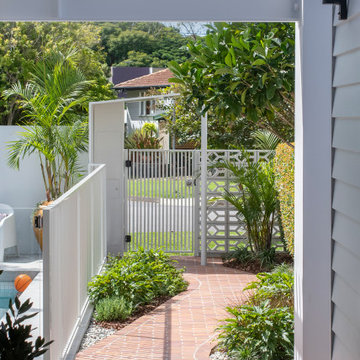
Mid-century meets modern – this project demonstrates the potential of a heritage renovation that builds upon the past. The major renovations and extension encourage a strong relationship between the landscape, as part of daily life, and cater to a large family passionate about their neighbourhood and entertaining.
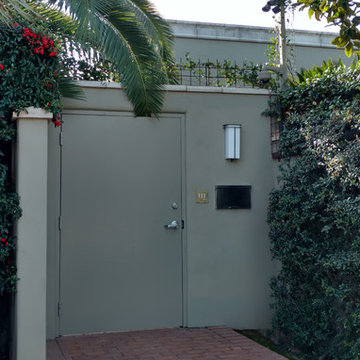
Synergy 0486 by Ultralights Lighting
Photography by Julia Restin
This is an example of a classic front door in Phoenix with green walls, brick flooring, a single front door, a green front door and red floors.
This is an example of a classic front door in Phoenix with green walls, brick flooring, a single front door, a green front door and red floors.
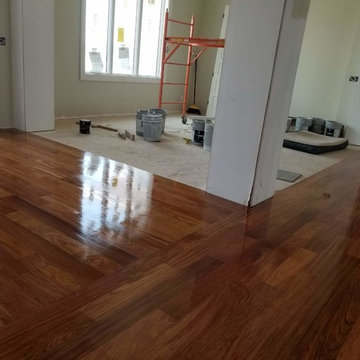
Inspiration for a large front door in Other with white walls, medium hardwood flooring, a double front door and red floors.
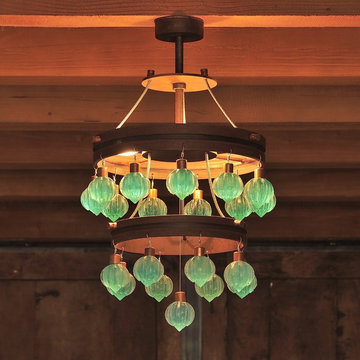
Inspiration for a large rustic front door in Phoenix with beige walls, brick flooring, a double front door, a dark wood front door and red floors.
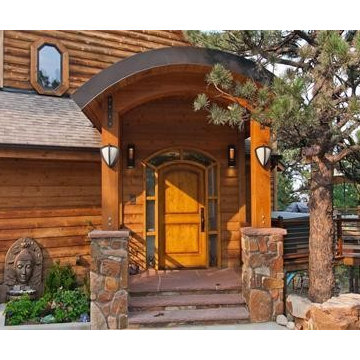
Photo of a medium sized traditional front door in Denver with a single front door, a medium wood front door, limestone flooring and red floors.
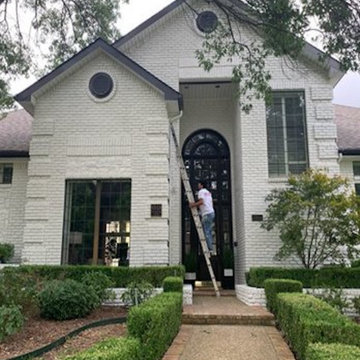
Photo of a large contemporary front door in Other with white walls, brick flooring, a single front door, a brown front door, red floors and a vaulted ceiling.
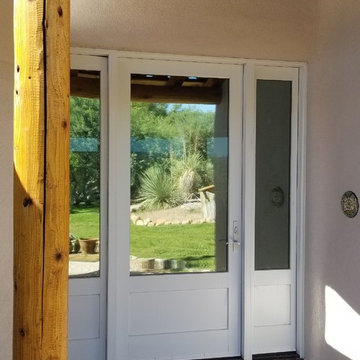
One-way glass, metal-clad modern entry meets old southwestern portal with brick path.
photo: Chalk Hill
Medium sized front door in Phoenix with white walls, brick flooring, a single front door, a white front door and red floors.
Medium sized front door in Phoenix with white walls, brick flooring, a single front door, a white front door and red floors.
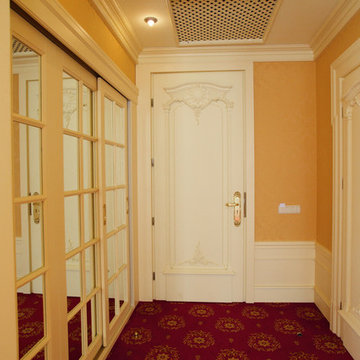
Дерев'яні двері, шафи, настінні панелі та карнизи виготовлені на замовлення за індивідуальним проектом. Один з наймасштабніших проектів нашої творчої столярної майстерні - п'ятизірковий готель Nobilis.
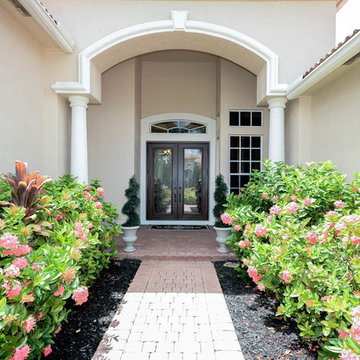
CUSTOM MADE GLASS DOUBLE DOOR ENTRY
Inspiration for a large traditional front door in Other with beige walls, brick flooring, a double front door, a glass front door and red floors.
Inspiration for a large traditional front door in Other with beige walls, brick flooring, a double front door, a glass front door and red floors.
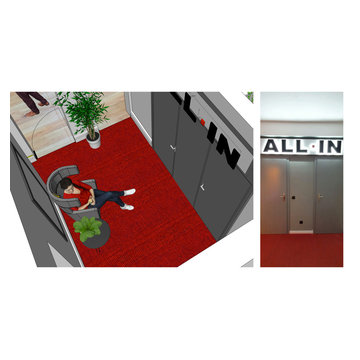
3D Visualisierung und nachher Bild
Medium sized contemporary front door in Cologne with grey walls, carpet, a single front door, a grey front door, red floors, a wallpapered ceiling and panelled walls.
Medium sized contemporary front door in Cologne with grey walls, carpet, a single front door, a grey front door, red floors, a wallpapered ceiling and panelled walls.
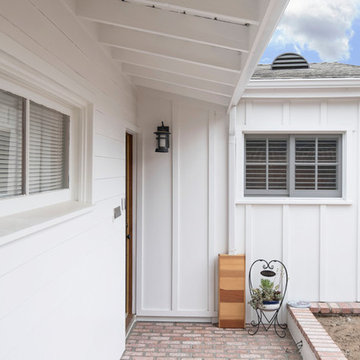
Design ideas for a medium sized contemporary front door in Los Angeles with white walls, brick flooring, a single front door, a medium wood front door and red floors.
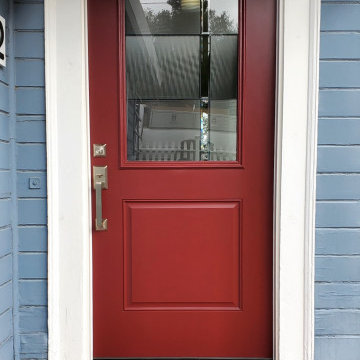
Newly installed pre-hung cabernet colored entry door from Therma-Tru with decorative glass insert and replacement door trim at Orinda job site.
Medium sized modern front door in San Francisco with blue walls, brick flooring, a single front door, a red front door, red floors and tongue and groove walls.
Medium sized modern front door in San Francisco with blue walls, brick flooring, a single front door, a red front door, red floors and tongue and groove walls.
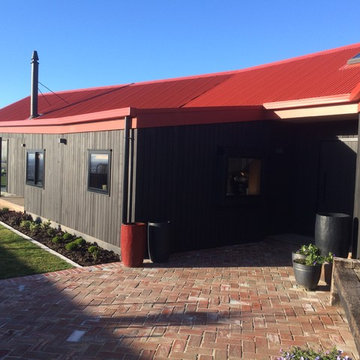
JP McGloin
Photo of a small rural front door in Christchurch with black walls, brick flooring, a single front door, a dark wood front door and red floors.
Photo of a small rural front door in Christchurch with black walls, brick flooring, a single front door, a dark wood front door and red floors.
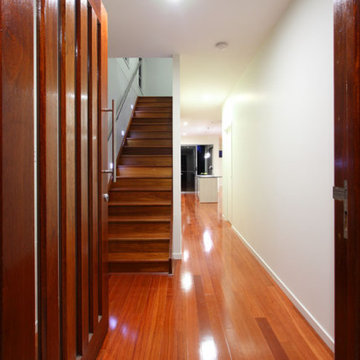
Feature stained timber entry door leading into stained timber staircase.
This is an example of a large modern front door in Brisbane with white walls, medium hardwood flooring, a pivot front door, a red front door and red floors.
This is an example of a large modern front door in Brisbane with white walls, medium hardwood flooring, a pivot front door, a red front door and red floors.
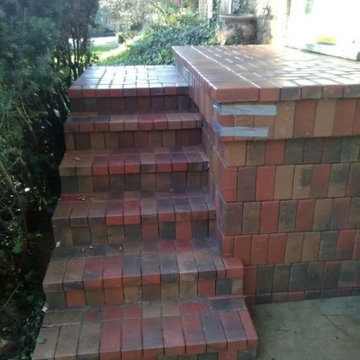
This is an example of a medium sized classic front door in Other with brick flooring and red floors.
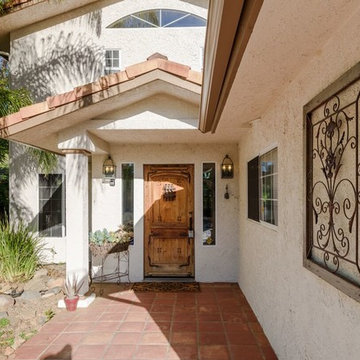
Wade Steelman with Estateview Photography
Photo of a classic front door in Austin with beige walls, porcelain flooring, a single front door, a medium wood front door and red floors.
Photo of a classic front door in Austin with beige walls, porcelain flooring, a single front door, a medium wood front door and red floors.
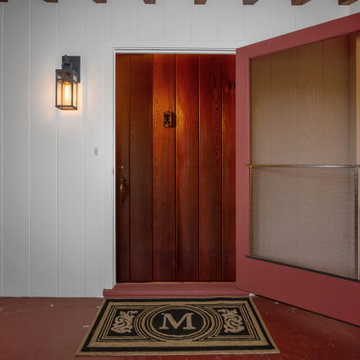
Ginger Rabe Designs re-stained and refreshed this 1940's door for the entrance of the home.
The transformation of this ranch-style home in Carlsbad, CA, exemplifies a perfect blend of preserving the charm of its 1940s origins while infusing modern elements to create a unique and inviting space. By incorporating the clients' love for pottery and natural woods, the redesign pays homage to these preferences while enhancing the overall aesthetic appeal and functionality of the home. From building new decks and railings, surf showers, a reface of the home, custom light up address signs from GR Designs Line, and more custom elements to make this charming home pop.
The redesign carefully retains the distinctive characteristics of the 1940s style, such as architectural elements, layout, and overall ambiance. This preservation ensures that the home maintains its historical charm and authenticity while undergoing a modern transformation. To infuse a contemporary flair into the design, modern elements are strategically introduced. These modern twists add freshness and relevance to the space while complementing the existing architectural features. This balanced approach creates a harmonious blend of old and new, offering a timeless appeal.
The design concept revolves around the clients' passion for pottery and natural woods. These elements serve as focal points throughout the home, lending a sense of warmth, texture, and earthiness to the interior spaces. By integrating pottery-inspired accents and showcasing the beauty of natural wood grains, the design celebrates the clients' interests and preferences. A key highlight of the redesign is the use of custom-made tile from Japan, reminiscent of beautifully glazed pottery. This bespoke tile adds a touch of artistry and craftsmanship to the home, elevating its visual appeal and creating a unique focal point. Additionally, fabrics that evoke the elements of the ocean further enhance the connection with the surrounding natural environment, fostering a serene and tranquil atmosphere indoors.
The overall design concept aims to evoke a warm, lived-in feeling, inviting occupants and guests to relax and unwind. By incorporating elements that resonate with the clients' personal tastes and preferences, the home becomes more than just a living space—it becomes a reflection of their lifestyle, interests, and identity.
In summary, the redesign of this ranch-style home in Carlsbad, CA, successfully merges the charm of its 1940s origins with modern elements, creating a space that is both timeless and distinctive. Through careful attention to detail, thoughtful selection of materials, rebuilding of elements outside to add character, and a focus on personalization, the home embodies a warm, inviting atmosphere that celebrates the clients' passions and enhances their everyday living experience.
This project is on the same property as the Carlsbad Cottage and is a great journey of new and old.
Redesign of the kitchen, bedrooms, and common spaces, custom made tile, appliances from GE Monogram Cafe, bedroom window treatments custom from GR Designs Line, Lighting and Custom Address Signs from GR Designs Line, Custom Surf Shower, and more.
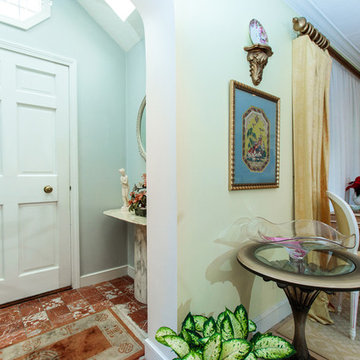
This is an example of a small bohemian front door in Boston with blue walls, ceramic flooring, a single front door, a white front door and red floors.
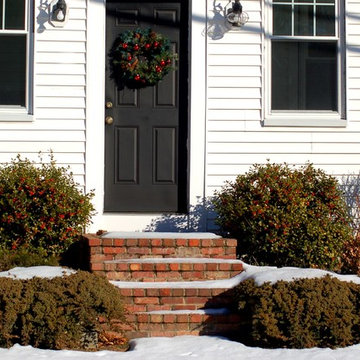
This is an example of a medium sized classic front door in Boston with white walls, brick flooring, a single front door, a black front door and red floors.
Front Door with Red Floors Ideas and Designs
8