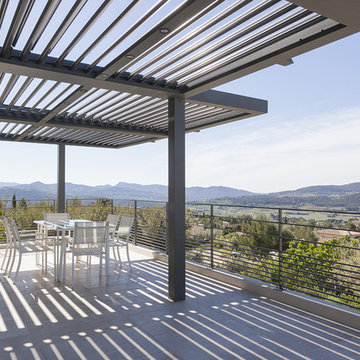Front Patio Ideas and Designs
Refine by:
Budget
Sort by:Popular Today
21 - 40 of 130 photos
Item 1 of 3
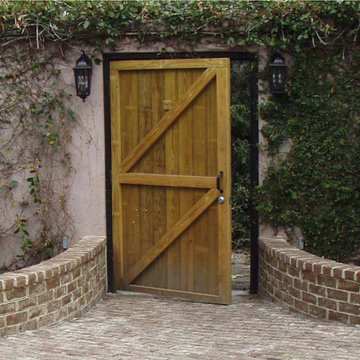
Design ideas for a medium sized traditional front patio in Atlanta with brick paving and no cover.
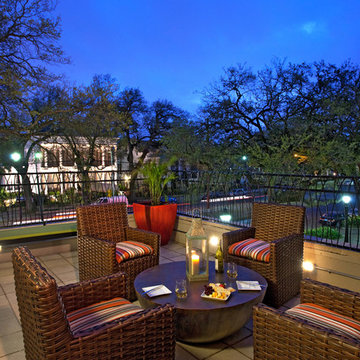
This is an example of a large classic front patio in Dallas with no cover, tiled flooring and fencing.
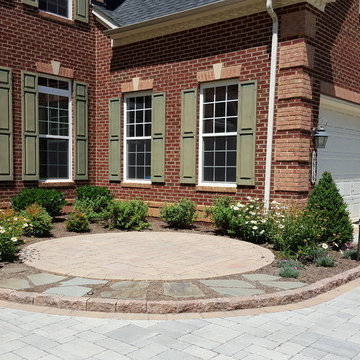
A variety of hardscape materials, shown here in a mix of natural stone, edging, and pavers, can add visual interest to small spaces by creating contrast and adding texture.
*Photograph by Emily Inglis
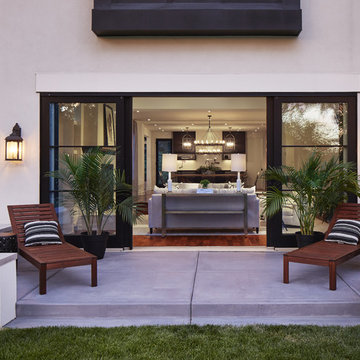
Corey Gaffer Photography
Photo of a classic front patio in Minneapolis with concrete slabs and no cover.
Photo of a classic front patio in Minneapolis with concrete slabs and no cover.
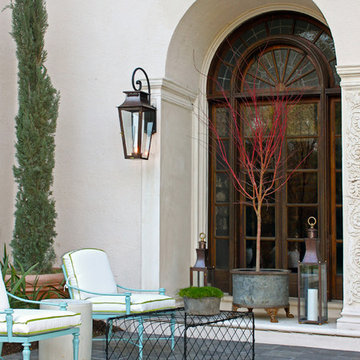
Characterized by a stunning iron scroll bracket and an elongated lantern, the Bevolo Italianate Lantern adds European charm to any home. It is available in natural gas, liquid propane, and electric.
Standard Lantern Sizes
Height Width Depth
20.0" 9.75" 9.75"
27.0" 12.5" 12.5"
33.0" 15.25" 15.25"
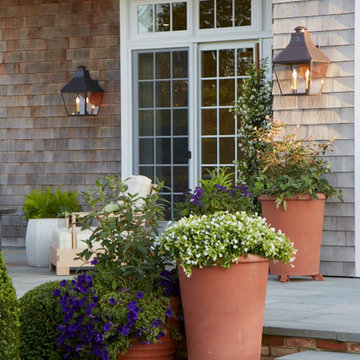
Edmund Hollander Landscape Architect Charles Mayer Photography
Inspiration for a medium sized classic front patio in New York with a potted garden, natural stone paving and no cover.
Inspiration for a medium sized classic front patio in New York with a potted garden, natural stone paving and no cover.
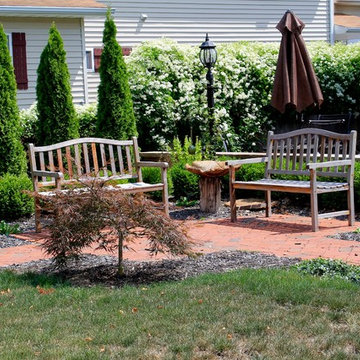
Design ideas for a medium sized classic front patio in Indianapolis with brick paving and no cover.
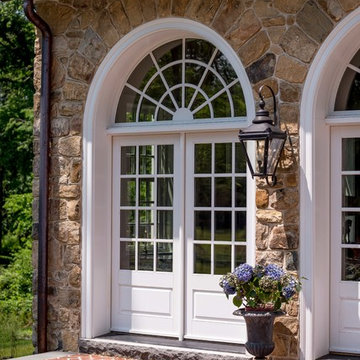
Angle Eye Photography
This is an example of a traditional front patio in Philadelphia with brick paving and no cover.
This is an example of a traditional front patio in Philadelphia with brick paving and no cover.
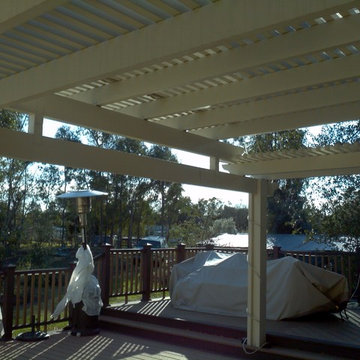
Trex Decking
Medium sized classic front patio in Sacramento with concrete slabs and a pergola.
Medium sized classic front patio in Sacramento with concrete slabs and a pergola.
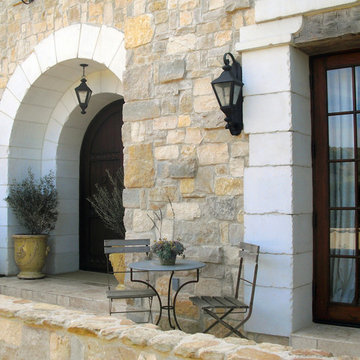
Architect Fleetwood joiner actually hand-distressed the stone around this entryway, to ensure regional accuracy in attention to detail.
Inspiration for a rural front patio in Orange County with natural stone paving.
Inspiration for a rural front patio in Orange County with natural stone paving.
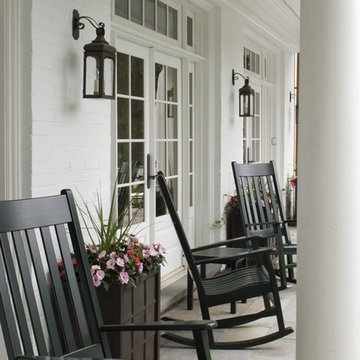
Entry at Porch, Middle Terrace
“2011 Innovation in Design”, Architecture Finalist, Connecticut Cottages & Gardens,
“The 2008 Historic Preservation Award”, ASID Connecticut.
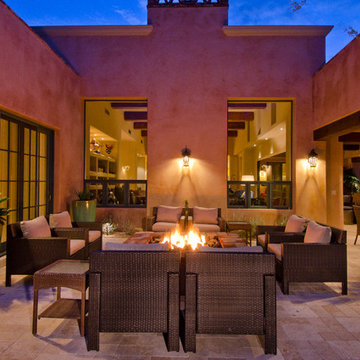
Christopher Vialpando, http://chrisvialpando.com
Design ideas for a medium sized front patio in Phoenix with a fire feature, natural stone paving and a pergola.
Design ideas for a medium sized front patio in Phoenix with a fire feature, natural stone paving and a pergola.
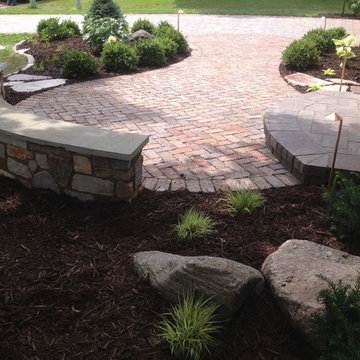
Clay paver walk and natural stone sitting wall by Signature Patio & Landscape Co.
Classic front patio in Minneapolis with natural stone paving.
Classic front patio in Minneapolis with natural stone paving.
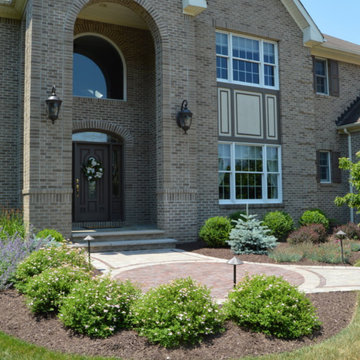
This stone walkway with outdoor lighting perfectly complements the home and naturalistic plantings for an incredibly welcoming entrance for a Warwick, NY home.
From the sun-soaked, winding entranceway to the welcoming backyard patio, guests and residents of this Warwick, NY home find solace in the newly balanced landscape. By utilizing a variety of naturally toned pavers and curated stonework, the Landworx team added a sense of harmony between structure and the property's rural surroundings. A variety of locally selected plants and a complete outdoor lighting design guide visitors throughout the day and evening hours.
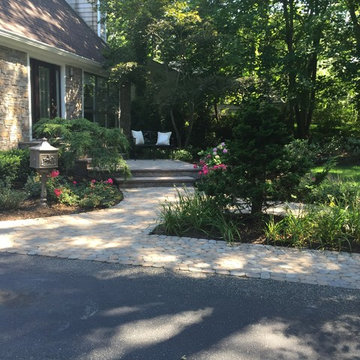
Gary Duff Designs was called on to this Long Island home to maximize and transform a small space. Building on the existing features, including a pool and patio, the team added a new outdoor kitchen to increase the functionality and livability. In order to increase privacy, a slat wall was built from colored PVC fence material. This installation provides a new sense of seclusion during winter months, when thinning plants can’t provide the same level of protection. An interesting Techo Bloc Antika apron detail was also used to connect the driveway with the front walkway, welcoming visitors all the way from the street to the first step inside.
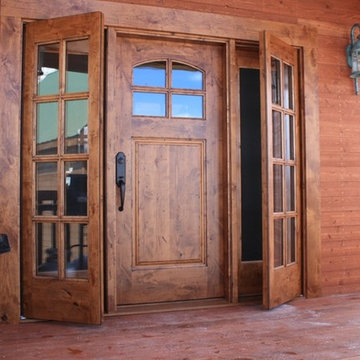
This is an example of a medium sized classic front patio in Denver with an awning.
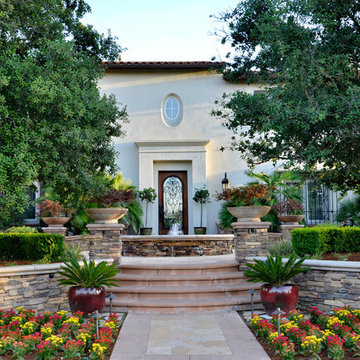
Front entryway
Large mediterranean front patio in San Diego with a water feature, natural stone paving and a pergola.
Large mediterranean front patio in San Diego with a water feature, natural stone paving and a pergola.
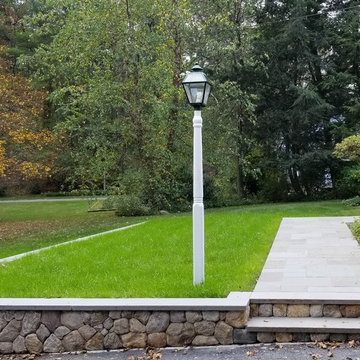
Chris Kelley
This is an example of a medium sized farmhouse front patio in Boston with natural stone paving.
This is an example of a medium sized farmhouse front patio in Boston with natural stone paving.
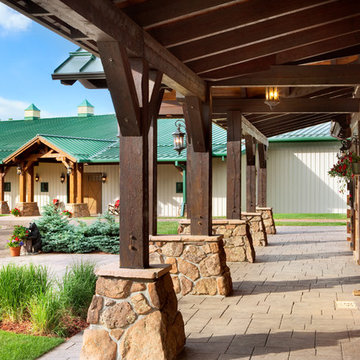
This project was designed to accommodate the client’s wish to have a traditional and functional barn that could also serve as a backdrop for social and corporate functions. Several years after it’s completion, this has become just the case as the clients routinely host everything from fundraisers to cooking demonstrations to political functions in the barn and outdoor spaces. In addition to the barn, Axial Arts designed an indoor arena, cattle & hay barn, and a professional grade equipment workshop with living quarters above it. The indoor arena includes a 100′ x 200′ riding arena as well as a side space that includes bleacher space for clinics and several open rail stalls. The hay & cattle barn is split level with 3 bays on the top level that accommodates tractors and front loaders as well as a significant tonnage of hay. The lower level opens to grade below with cattle pens and equipment for breeding and calving. The cattle handling systems and stocks both outside and inside were designed by Temple Grandin- renowned bestselling author, autism activist, and consultant to the livestock industry on animal behavior. This project was recently featured in Cowboy & Indians Magazine. As the case with most of our projects, Axial Arts received this commission after being recommended by a past client.
Front Patio Ideas and Designs
2
