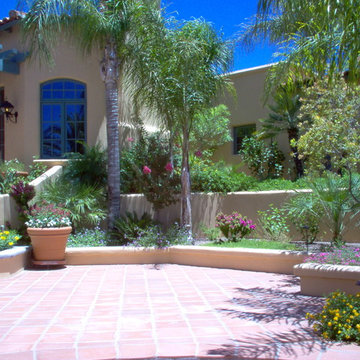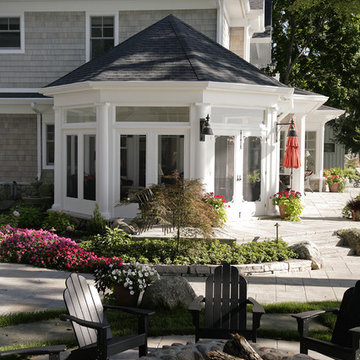Front Patio with All Types of Cover Ideas and Designs
Refine by:
Budget
Sort by:Popular Today
1 - 20 of 2,245 photos
Item 1 of 3

The roof extension covering the front doorstep of the south-facing home needs help cooling the space. Western Redbud is a beautiful way to do just that.
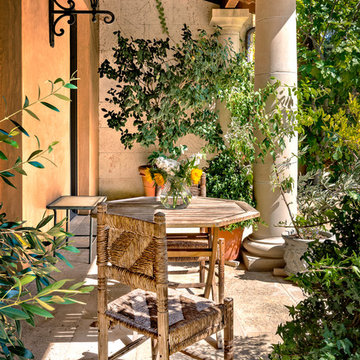
Photo by Bart Edson Photography
Http://www.bartedson.com
This is an example of a mediterranean front patio in San Francisco with natural stone paving and an awning.
This is an example of a mediterranean front patio in San Francisco with natural stone paving and an awning.
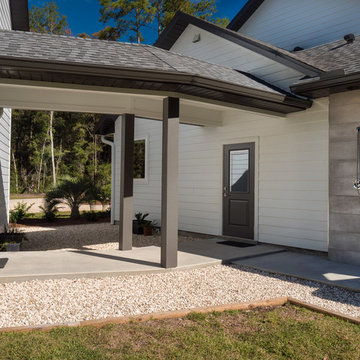
Photo of a medium sized classic front patio in Miami with an outdoor shower, concrete slabs and a roof extension.
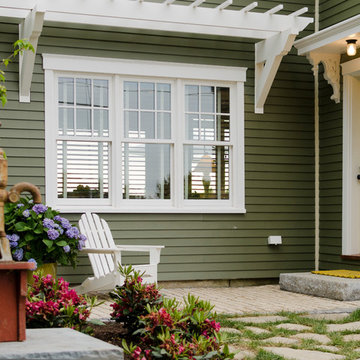
This simple cellular vinyl wall pergola frames this welcoming entryway and is the perfect addition to this cabin which was featured on DIY Blog Cabin.
Seen here in classic white, this custom pergola design enhances this homes details beautifully. This Trex Pergola kit adds character and shade for the windows below and with it's low maintenance materials this wall pergola kit will be easy to clean and will last a lifetime. ColorLast paint provides a crisp white contrasting look. Keep your home shaded and your family cool with this cellular PVC shade pergola.
This stunning custom wall pergola kit is located in Waldoboro, Maine and measures 21'-6" wide by 3' projection. The height is 3'-6" and is seen in an unpainted white finish.
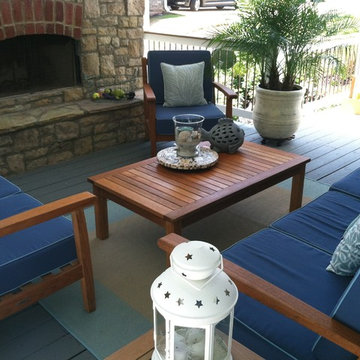
Inspiration for a medium sized traditional front patio in Atlanta with a fire feature, decking and a roof extension.
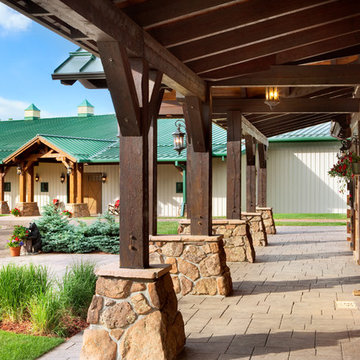
This project was designed to accommodate the client’s wish to have a traditional and functional barn that could also serve as a backdrop for social and corporate functions. Several years after it’s completion, this has become just the case as the clients routinely host everything from fundraisers to cooking demonstrations to political functions in the barn and outdoor spaces. In addition to the barn, Axial Arts designed an indoor arena, cattle & hay barn, and a professional grade equipment workshop with living quarters above it. The indoor arena includes a 100′ x 200′ riding arena as well as a side space that includes bleacher space for clinics and several open rail stalls. The hay & cattle barn is split level with 3 bays on the top level that accommodates tractors and front loaders as well as a significant tonnage of hay. The lower level opens to grade below with cattle pens and equipment for breeding and calving. The cattle handling systems and stocks both outside and inside were designed by Temple Grandin- renowned bestselling author, autism activist, and consultant to the livestock industry on animal behavior. This project was recently featured in Cowboy & Indians Magazine. As the case with most of our projects, Axial Arts received this commission after being recommended by a past client.
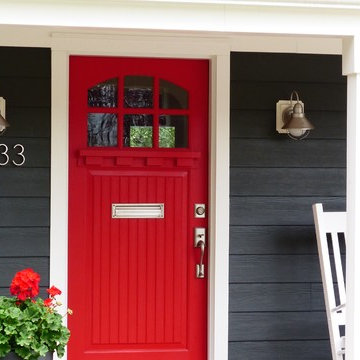
Front of the home featuring James Hardie color plus siding in Evening Blue with white Azek trim and a Simpson wood red door.
This is an example of a medium sized farmhouse front patio in DC Metro with a roof extension, brick paving and a potted garden.
This is an example of a medium sized farmhouse front patio in DC Metro with a roof extension, brick paving and a potted garden.
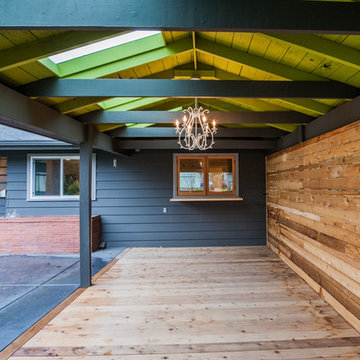
22 pages photography
Photo of a midcentury front patio in Portland with decking and a roof extension.
Photo of a midcentury front patio in Portland with decking and a roof extension.
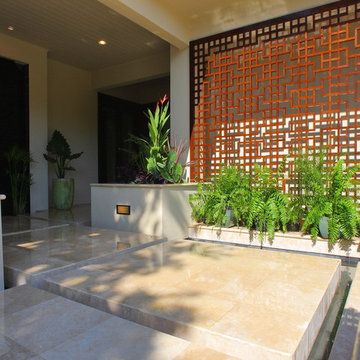
World-inspired front patio in Tampa with a water feature, tiled flooring and a roof extension.
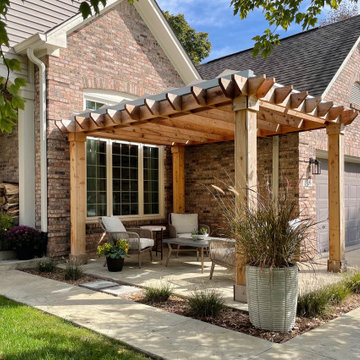
A 14′ x 10′ retractable roof in Harbor-Time Alpine White fabric was customized to fit a pergola in Indiana. The structure and roof duo ensures the homeowners always have clear sightlines through their front window.
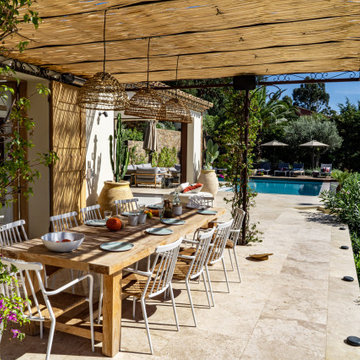
Photo of a large mediterranean front patio in Other with a potted garden, tiled flooring and a pergola.
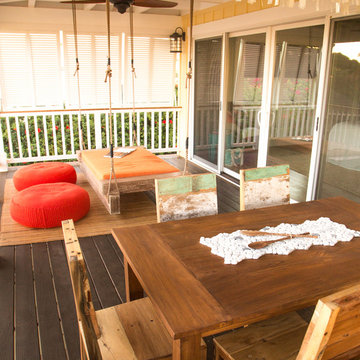
The lanai serves as a second great room. A wicker sofa and matching armchairs overlook the ocean view. Blue and white pillows decorate the outdoor furniture and continue the beach house theme used throughout the home. The coral motif on the rug compliments the throw pillows and the cream colored cushions ground the space, the outdoor dining chairs are built out of recycled boat wood. A shell chandelier hangs above the teak table. On the far side of the lanai an orange swing bed hangs next to some red floor poufs.
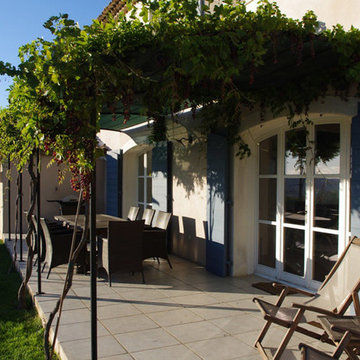
Inspiration for a mediterranean front patio in Other with tiled flooring and a pergola.
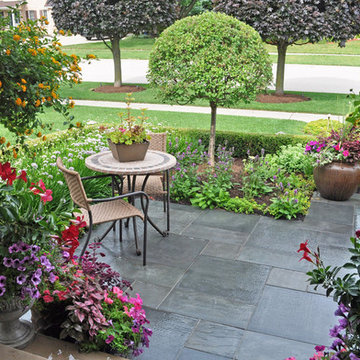
As they walk out the front door this is the colorful view that greets the client.
Small contemporary front patio in Chicago with a potted garden, natural stone paving and a roof extension.
Small contemporary front patio in Chicago with a potted garden, natural stone paving and a roof extension.
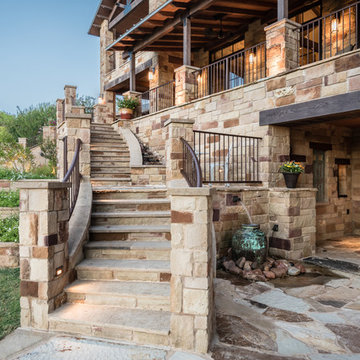
Large mediterranean front patio in Austin with a water feature, natural stone paving and a roof extension.
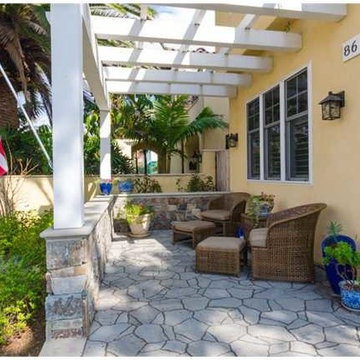
Photo of a medium sized mediterranean front patio in San Diego with natural stone paving and a pergola.
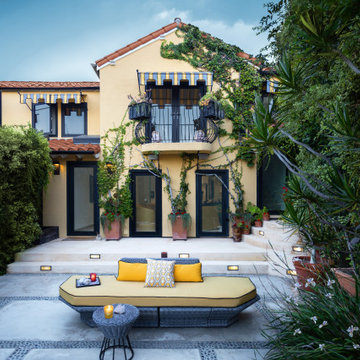
Large modern front patio in Los Angeles with a fire feature, concrete slabs and an awning.
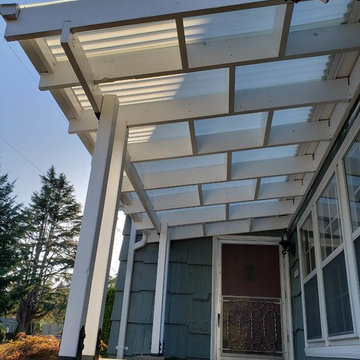
Side view of the completed patio cover
Inspiration for a small traditional front patio in Portland with an awning.
Inspiration for a small traditional front patio in Portland with an awning.
Front Patio with All Types of Cover Ideas and Designs
1
