Galley and L-shaped Home Bar Ideas and Designs
Refine by:
Budget
Sort by:Popular Today
161 - 180 of 10,389 photos
Item 1 of 3

A stunning Basement Home Bar and Wine Room, complete with a Wet Bar and Curved Island with seating for 5. Beautiful glass teardrop shaped pendants cascade from the back wall.

This beverage center is located adjacent to the kitchen and joint living area composed of greys, whites and blue accents. Our main focus was to create a space that would grab people’s attention, and be a feature of the kitchen. The cabinet color is a rich blue (amalfi) that creates a moody, elegant, and sleek atmosphere for the perfect cocktail hour.
This client is one who is not afraid to add sparkle, use fun patterns, and design with bold colors. For that added fun design we utilized glass Vihara tile in a iridescent finish along the back wall and behind the floating shelves. The cabinets with glass doors also have a wood mullion for an added accent. This gave our client a space to feature his beautiful collection of specialty glassware. The quilted hardware in a polished chrome finish adds that extra sparkle element to the design. This design maximizes storage space with a lazy susan in the corner, and pull-out cabinet organizers for beverages, spirits, and utensils.

Our design team relocated the awkward dining area that was originally designed alongside the kitchen’s opening into the sunset room and created a built-in wet bar area that the client wanted for social gatherings. The wet bar boasted the same gorgeous countertops and cabinetry as the kitchen’s perimeter, marrying the two spaces together. A stunning Walker Zanger Pasha white onyx mosaic backsplash was designed into the space to compliment the white and grey tones. Its metallic finish created a striking, shimmery effect that glistens in the light.
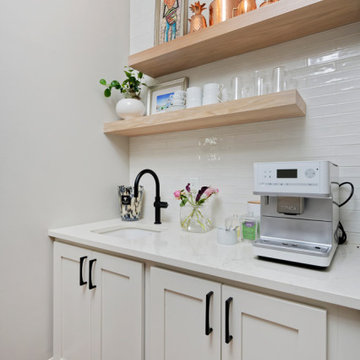
Our Denver studio renovated this home for clients who love to play with bold colors, prints, and patterns. We used a black-and-white island with white cabinetry, a sleek black hood, and gold metal pendants to create a modern, elegant vibe in the kitchen. The living area provides loads of comfort with a massive neutral-hued sectional and single sofas, while an accent fireplace and TV unit complete the look. The dining room flaunts a striking green accent wall, printed window treatments, and a black modern-traditional chandelier.
The bedroom and bathrooms are a luxurious indulgence with natural, neutral hues and practical yet elegant furniture. The powder room makes a bold design statement with a bright orange hue and printed wallpaper.
---
Project designed by Denver, Colorado interior designer Margarita Bravo. She serves Denver as well as surrounding areas such as Cherry Hills Village, Englewood, Greenwood Village, and Bow Mar.
For more about MARGARITA BRAVO, click here: https://www.margaritabravo.com/
To learn more about this project, click here:
https://www.margaritabravo.com/portfolio/interiors-bold-colorful-denver-home/

Walnut wet bar with granite countertops, walnut floating shelves, tile back splash, gold brushed lighting, matte black sink and hardware.
Inspiration for a contemporary galley wet bar in Edmonton with a submerged sink, flat-panel cabinets, brown cabinets, quartz worktops, white splashback, ceramic splashback, light hardwood flooring, brown floors and white worktops.
Inspiration for a contemporary galley wet bar in Edmonton with a submerged sink, flat-panel cabinets, brown cabinets, quartz worktops, white splashback, ceramic splashback, light hardwood flooring, brown floors and white worktops.
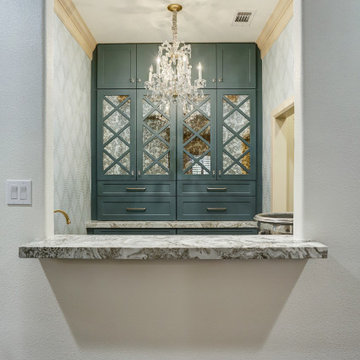
The owner had a small laundry area right off the kitchen and it was a tight fit and didn't fit the homeowner's needs. They decided to create a large laundry area upstairs and turn the old laundry into a beautiful bar area for entertaining. This area provides is a fantastic entertaining area perfectly situated between the kitchen and dining areas.
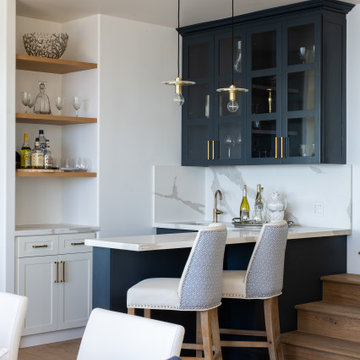
Deep Sea Blue cabinetry,
Rift oak floating chelvs
Small beach style l-shaped wet bar in Orange County with shaker cabinets, blue cabinets, engineered stone countertops, white splashback and white worktops.
Small beach style l-shaped wet bar in Orange County with shaker cabinets, blue cabinets, engineered stone countertops, white splashback and white worktops.
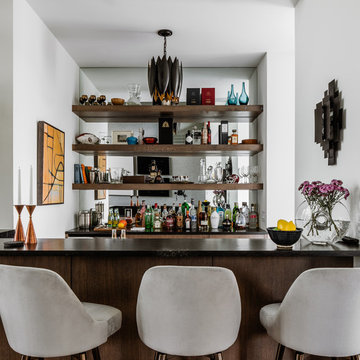
Contemporary galley home bar in Oklahoma City with dark wood cabinets, mirror splashback, black worktops and feature lighting.

Inspired by the majesty of the Northern Lights and this family's everlasting love for Disney, this home plays host to enlighteningly open vistas and playful activity. Like its namesake, the beloved Sleeping Beauty, this home embodies family, fantasy and adventure in their truest form. Visions are seldom what they seem, but this home did begin 'Once Upon a Dream'. Welcome, to The Aurora.

This small but practical bar packs a bold design punch. It's complete with wine refrigerator, icemaker, a liquor storage cabinet pullout and a bar sink. LED lighting provides shimmer to the glass cabinets and metallic backsplash tile, while a glass and gold chandelier adds drama. Quartz countertops provide ease in cleaning and peace of mind against wine stains. The arched entry ways lead to the kitchen and dining areas, while the opening to the hallway provides the perfect place to walk up and converse at the bar.

Alise O'Brien Photography
Design ideas for a traditional galley breakfast bar in St Louis with recessed-panel cabinets, medium wood cabinets, brown splashback, wood splashback, medium hardwood flooring, brown floors and white worktops.
Design ideas for a traditional galley breakfast bar in St Louis with recessed-panel cabinets, medium wood cabinets, brown splashback, wood splashback, medium hardwood flooring, brown floors and white worktops.
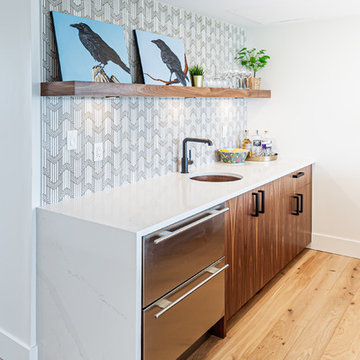
Design ideas for a contemporary galley breakfast bar in Edmonton with a submerged sink, flat-panel cabinets, medium wood cabinets, grey splashback, medium hardwood flooring, brown floors and white worktops.

We were lucky to work with a blank slate in this nearly new home. Keeping the bar as the main focus was critical. With elements like the gorgeous tin ceiling, custom finished distressed black wainscot and handmade wood bar top were the perfect complement to the reclaimed brick walls and beautiful beam work. With connections to a local artist who handcrafted and welded the steel doors to the built-in liquor cabinet, our clients were ecstatic with the results. Other amenities in the bar include the rear wall of stainless built-ins, including individual refrigeration, freezer, ice maker, a 2-tap beer unit, dishwasher drawers and matching Stainless Steel sink base cabinet.

1000 Words Marketing
Photo of a medium sized traditional galley wet bar in Chicago with recessed-panel cabinets, blue cabinets, engineered stone countertops, white splashback, porcelain splashback, medium hardwood flooring, brown floors and white worktops.
Photo of a medium sized traditional galley wet bar in Chicago with recessed-panel cabinets, blue cabinets, engineered stone countertops, white splashback, porcelain splashback, medium hardwood flooring, brown floors and white worktops.

Photo of a rustic l-shaped wet bar in Other with a submerged sink, brown floors, black worktops, light wood cabinets and medium hardwood flooring.

Photography by Steven Paul
This is an example of a small traditional galley wet bar in Portland with a submerged sink, recessed-panel cabinets, blue cabinets, engineered stone countertops, glass tiled splashback, medium hardwood flooring, brown floors and white worktops.
This is an example of a small traditional galley wet bar in Portland with a submerged sink, recessed-panel cabinets, blue cabinets, engineered stone countertops, glass tiled splashback, medium hardwood flooring, brown floors and white worktops.

tom grimes
Inspiration for a classic l-shaped wet bar in Philadelphia with a submerged sink, recessed-panel cabinets, white cabinets, wood worktops, white splashback, stone tiled splashback, brick flooring, red floors and brown worktops.
Inspiration for a classic l-shaped wet bar in Philadelphia with a submerged sink, recessed-panel cabinets, white cabinets, wood worktops, white splashback, stone tiled splashback, brick flooring, red floors and brown worktops.
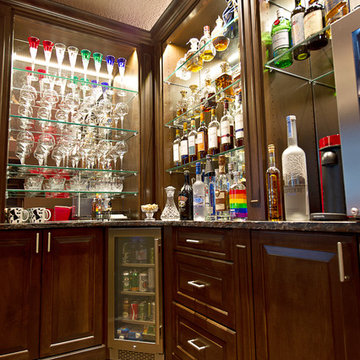
This is an example of a medium sized traditional l-shaped breakfast bar in Tampa with raised-panel cabinets, brown cabinets, engineered stone countertops, mirror splashback, porcelain flooring, brown floors and multicoloured worktops.
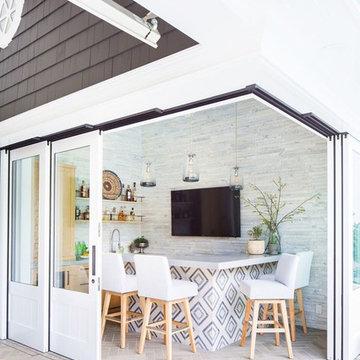
Ryan Garvin
This is an example of a traditional l-shaped breakfast bar in Orange County with shaker cabinets, light wood cabinets and brick flooring.
This is an example of a traditional l-shaped breakfast bar in Orange County with shaker cabinets, light wood cabinets and brick flooring.
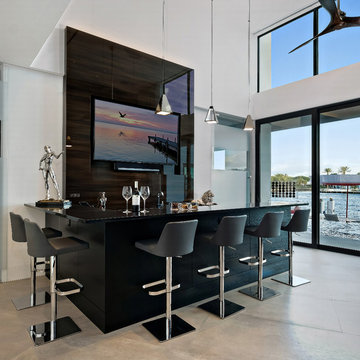
Photography: Ron Rosenzweig
Architecture: Affiniti Architects
Builder: National Custom Homes
Design ideas for a contemporary l-shaped breakfast bar in Miami with black cabinets, brown splashback, beige floors and black worktops.
Design ideas for a contemporary l-shaped breakfast bar in Miami with black cabinets, brown splashback, beige floors and black worktops.
Galley and L-shaped Home Bar Ideas and Designs
9