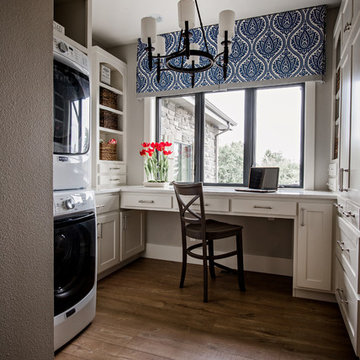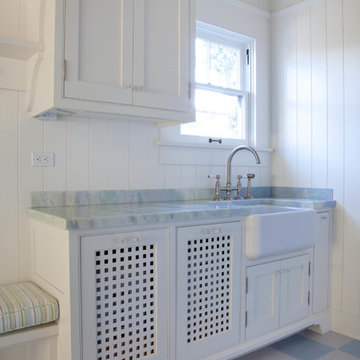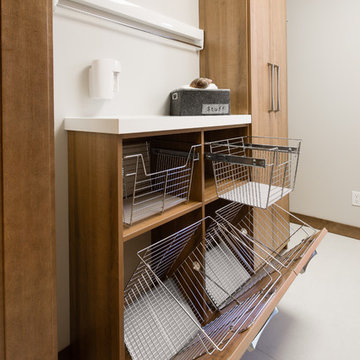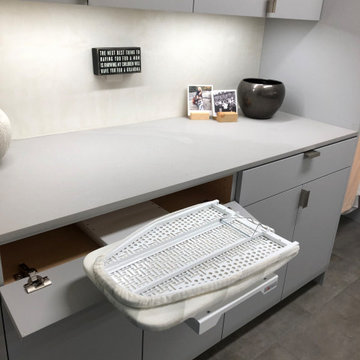Galley and U-shaped Utility Room Ideas and Designs
Refine by:
Budget
Sort by:Popular Today
161 - 180 of 13,483 photos
Item 1 of 3

Design ideas for a medium sized u-shaped utility room in Minneapolis with an utility sink, laminate countertops, white walls, carpet, a side by side washer and dryer, grey floors and exposed beams.

Large country galley separated utility room in Salt Lake City with a submerged sink, flat-panel cabinets, beige cabinets, granite worktops, white walls, slate flooring, a stacked washer and dryer, grey floors and grey worktops.

Photo of a country galley utility room in Atlanta with recessed-panel cabinets, white cabinets, white walls, medium hardwood flooring, a side by side washer and dryer, brown floors and grey worktops.

Inspiration for a rural u-shaped utility room in Denver with shaker cabinets, beige cabinets, dark hardwood flooring, a stacked washer and dryer, brown floors and grey walls.

Jenny Melick
Design ideas for a small traditional galley utility room in Charlotte with composite countertops, a side by side washer and dryer, raised-panel cabinets, a built-in sink, white cabinets, red walls, medium hardwood flooring and brown floors.
Design ideas for a small traditional galley utility room in Charlotte with composite countertops, a side by side washer and dryer, raised-panel cabinets, a built-in sink, white cabinets, red walls, medium hardwood flooring and brown floors.

Kim Grant, Architect;
Elizabeth Barkett, Interior Designer - Ross Thiele & Sons Ltd.;
Gail Owens, Photographer
Beach style galley separated utility room in San Diego with a belfast sink, shaker cabinets, white cabinets, marble worktops, white walls and a stacked washer and dryer.
Beach style galley separated utility room in San Diego with a belfast sink, shaker cabinets, white cabinets, marble worktops, white walls and a stacked washer and dryer.

Photo of a contemporary galley utility room in Other with medium wood cabinets, white walls and a side by side washer and dryer.

Butler's Pantry. Mud room. Dog room with concrete tops, galvanized doors. Cypress cabinets. Horse feeding trough for dog washing. Concrete floors. LEED Platinum home. Photos by Matt McCorteney.

Mudroom and laundry area. White painted shaker cabinets with a double stacked washer and dryer. The textured backsplash was rearranged to run vertically to visually elongated the room.
Photos by Spacecrafting Photography

The laundry room was designed to serve many purposes besides just laundry. It includes a gift wrapping station, laundry chute, fold down ironing board, vacuum and mop storage, lap top work area and a dog feeding station. The center table was designed for folding and the three rolling laundry carts fit neatly underneath. The dark grey tiles and dark quartz countertop contrast with the light wood cabinets.

Martha O'Hara Interiors, Interior Design & Photo Styling | Streeter Homes, Builder | Troy Thies, Photography | Swan Architecture, Architect |
Please Note: All “related,” “similar,” and “sponsored” products tagged or listed by Houzz are not actual products pictured. They have not been approved by Martha O’Hara Interiors nor any of the professionals credited. For information about our work, please contact design@oharainteriors.com.

This is a mid-sized galley style laundry room with custom paint grade cabinets. These cabinets feature a beaded inset construction method with a high gloss sheen on the painted finish. We also included a rolling ladder for easy access to upper level storage areas.

Design ideas for a classic u-shaped separated utility room in Minneapolis with shaker cabinets, grey cabinets, glass worktops, white splashback, a side by side washer and dryer, multi-coloured floors and white worktops.

Attic laundry with yellow cabinetry and farmhouse sink.
Design ideas for a medium sized traditional u-shaped separated utility room in Seattle with a belfast sink, shaker cabinets, yellow cabinets, engineered stone countertops, engineered quartz splashback, grey walls, white worktops and a vaulted ceiling.
Design ideas for a medium sized traditional u-shaped separated utility room in Seattle with a belfast sink, shaker cabinets, yellow cabinets, engineered stone countertops, engineered quartz splashback, grey walls, white worktops and a vaulted ceiling.

We reimagined a closed-off room as a mighty mudroom with a pet spa for the Pasadena Showcase House of Design 2020. It features a dog bath with Japanese tile and a dog-bone drain, storage for the kids’ gear, a dog kennel, a wi-fi enabled washer/dryer, and a steam closet.
---
Project designed by Courtney Thomas Design in La Cañada. Serving Pasadena, Glendale, Monrovia, San Marino, Sierra Madre, South Pasadena, and Altadena.
For more about Courtney Thomas Design, click here: https://www.courtneythomasdesign.com/
To learn more about this project, click here:
https://www.courtneythomasdesign.com/portfolio/pasadena-showcase-pet-friendly-mudroom/

Medium sized traditional galley separated utility room in Indianapolis with shaker cabinets, white cabinets, wood worktops, black splashback, window splashback, white walls, ceramic flooring, a stacked washer and dryer, black floors, brown worktops and wallpapered walls.

Hidden washer and dryer in open laundry room.
Design ideas for a small classic galley utility room in Other with beaded cabinets, grey cabinets, marble worktops, metallic splashback, mirror splashback, white walls, dark hardwood flooring, a side by side washer and dryer, brown floors and white worktops.
Design ideas for a small classic galley utility room in Other with beaded cabinets, grey cabinets, marble worktops, metallic splashback, mirror splashback, white walls, dark hardwood flooring, a side by side washer and dryer, brown floors and white worktops.

Inspiration for a medium sized traditional galley utility room in Other with a submerged sink, blue cabinets, engineered stone countertops, blue splashback, metro tiled splashback, blue walls, dark hardwood flooring, a side by side washer and dryer, white worktops and a wallpapered ceiling.

Two adjoining challenging small spaces with three functions transformed into one great space: Laundry Room, Full Bathroom & Utility Room.
Photo of a small traditional galley utility room in New York with a submerged sink, raised-panel cabinets, beige cabinets, engineered stone countertops, beige walls, vinyl flooring, a stacked washer and dryer, grey floors and white worktops.
Photo of a small traditional galley utility room in New York with a submerged sink, raised-panel cabinets, beige cabinets, engineered stone countertops, beige walls, vinyl flooring, a stacked washer and dryer, grey floors and white worktops.

Matte Acrylic, laundry room cabinetry. Fold down drying rack. Under cabinet lighting. Pull-out ironing board.
Medium sized contemporary galley separated utility room in Other with a submerged sink, flat-panel cabinets, grey cabinets, beige walls, a side by side washer and dryer, grey floors and grey worktops.
Medium sized contemporary galley separated utility room in Other with a submerged sink, flat-panel cabinets, grey cabinets, beige walls, a side by side washer and dryer, grey floors and grey worktops.
Galley and U-shaped Utility Room Ideas and Designs
9