Galley Home Bar with Beige Splashback Ideas and Designs
Refine by:
Budget
Sort by:Popular Today
1 - 20 of 457 photos
Item 1 of 3

Detail shot of bar shelving above the workspace.
Inspiration for a large modern galley wet bar in San Francisco with a submerged sink, floating shelves, dark wood cabinets, composite countertops, beige splashback, porcelain splashback, medium hardwood flooring, brown floors and black worktops.
Inspiration for a large modern galley wet bar in San Francisco with a submerged sink, floating shelves, dark wood cabinets, composite countertops, beige splashback, porcelain splashback, medium hardwood flooring, brown floors and black worktops.
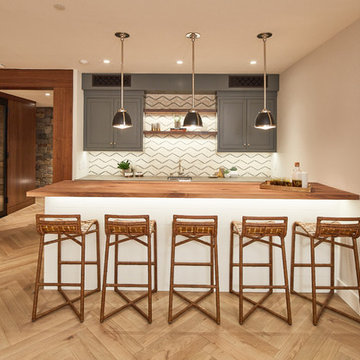
Jason Cook
This is an example of a traditional galley wet bar in Los Angeles with a submerged sink, shaker cabinets, grey cabinets, wood worktops, beige splashback, light hardwood flooring, beige floors and brown worktops.
This is an example of a traditional galley wet bar in Los Angeles with a submerged sink, shaker cabinets, grey cabinets, wood worktops, beige splashback, light hardwood flooring, beige floors and brown worktops.

A young family moving from NYC to their first house in Westchester County found this spacious colonial in Mt. Kisco New York. With sweeping lawns and total privacy, the home offered the perfect setting for raising their family. The dated kitchen was gutted but did not require any additional square footage to accommodate a new, classic white kitchen with polished nickel hardware and gold toned pendant lanterns. 2 dishwashers flank the large sink on either side, with custom waste and recycling storage under the sink. Kitchen design and custom cabinetry by Studio Dearborn. Architect Brad DeMotte. Interior design finishes by Elizabeth Thurer Interior Design. Calcatta Picasso marble countertops by Rye Marble and Stone. Appliances by Wolf and Subzero; range hood insert by Best. Cabinetry color: Benjamin Moore White Opulence. Hardware by Jeffrey Alexander Belcastel collection. Backsplash tile by Nanacq in 3x6 white glossy available from Lima Tile, Stamford. Photography Neil Landino.
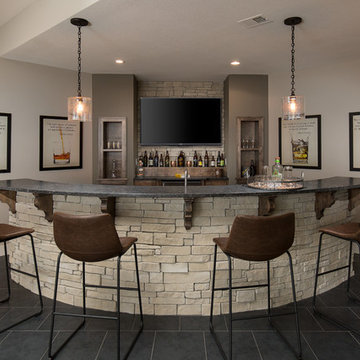
Photo of a traditional galley wet bar in Kansas City with open cabinets, beige splashback, stone tiled splashback, black floors and black worktops.

This is an example of a medium sized contemporary galley breakfast bar in Detroit with a submerged sink, flat-panel cabinets, medium wood cabinets, engineered stone countertops, beige splashback, metro tiled splashback, light hardwood flooring and beige floors.

In this stunning kitchen, Medallion Park Place door with flat center panel in painted White Icing cabinets were installed on the perimeter. The cabinets on the island are Medallion Park Place doors with reversed raised panel in cherry wood with Onyx stain. The cabinets in the butler’s pantry were refaced with new Medallion Park Place door and drawer fronts were installed. Three seedy glass door cabinets with finished interiors were installed above the TV area and window. Corian Zodiaq Quartz in Neve color was installed on the perimeter and Bianco Mendola Granite was installed on the Island. The backsplash is Walker Zanger luxury 6th Avenue Julia mosaic collection in Fog Gloss for sink and range walls only. Moen Align Pull-Out Spray Faucet in Spot Resistant Stainless with a matching Soap Dispenser and Blanco Precis Silgranite Sink in Metallic Gray. Installed 5 Brio LED Disc Lights. Over the Island is SoCo Mini Canopy Light Fixture with 3 canopies and SoCo modern socket pendant in black. The chandelier is Rejuvenation Williamette 24” Fluted Glass with Oiled Rubbed Bronze finish.

Cabinetry in a Mink finish was used for the bar cabinets and media built-ins. Ledge stone was used for the bar backsplash, bar wall and fireplace surround to create consistency throughout the basement.
Photo Credit: Chris Whonsetler
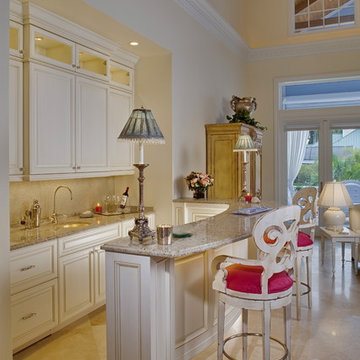
This is an example of a medium sized world-inspired galley breakfast bar in Miami with a submerged sink, raised-panel cabinets, white cabinets, beige splashback and beige floors.

Embarking on the design journey of Wabi Sabi Refuge, I immersed myself in the profound quest for tranquility and harmony. This project became a testament to the pursuit of a tranquil haven that stirs a deep sense of calm within. Guided by the essence of wabi-sabi, my intention was to curate Wabi Sabi Refuge as a sacred space that nurtures an ethereal atmosphere, summoning a sincere connection with the surrounding world. Deliberate choices of muted hues and minimalist elements foster an environment of uncluttered serenity, encouraging introspection and contemplation. Embracing the innate imperfections and distinctive qualities of the carefully selected materials and objects added an exquisite touch of organic allure, instilling an authentic reverence for the beauty inherent in nature's creations. Wabi Sabi Refuge serves as a sanctuary, an evocative invitation for visitors to embrace the sublime simplicity, find solace in the imperfect, and uncover the profound and tranquil beauty that wabi-sabi unveils.
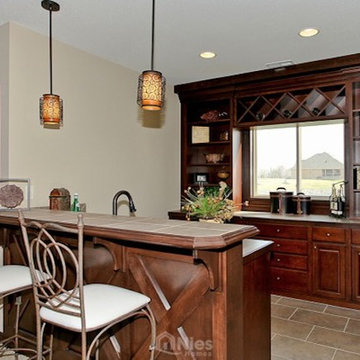
Nies Homes - Builder
Inspiration for a medium sized traditional galley wet bar in Wichita with a built-in sink, raised-panel cabinets, dark wood cabinets, composite countertops, beige splashback, stone tiled splashback and ceramic flooring.
Inspiration for a medium sized traditional galley wet bar in Wichita with a built-in sink, raised-panel cabinets, dark wood cabinets, composite countertops, beige splashback, stone tiled splashback and ceramic flooring.

phoenix photographic
Large traditional galley breakfast bar in Detroit with a submerged sink, raised-panel cabinets, dark wood cabinets, granite worktops, beige splashback, stone tiled splashback and slate flooring.
Large traditional galley breakfast bar in Detroit with a submerged sink, raised-panel cabinets, dark wood cabinets, granite worktops, beige splashback, stone tiled splashback and slate flooring.
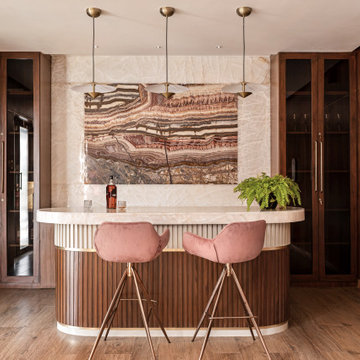
This is an example of a contemporary galley home bar in Bengaluru with beige splashback, medium hardwood flooring, brown floors and beige worktops.
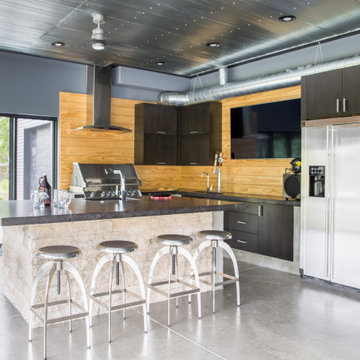
In this Cedar Rapids residence, sophistication meets bold design, seamlessly integrating dynamic accents and a vibrant palette. Every detail is meticulously planned, resulting in a captivating space that serves as a modern haven for the entire family.
This kitchen embraces a sleek black-gray wood palette. Thoughtful storage solutions complement the island's functionality. With island chairs and a convenient layout, the space seamlessly merges style and practicality.
---
Project by Wiles Design Group. Their Cedar Rapids-based design studio serves the entire Midwest, including Iowa City, Dubuque, Davenport, and Waterloo, as well as North Missouri and St. Louis.
For more about Wiles Design Group, see here: https://wilesdesigngroup.com/
To learn more about this project, see here: https://wilesdesigngroup.com/cedar-rapids-dramatic-family-home-design
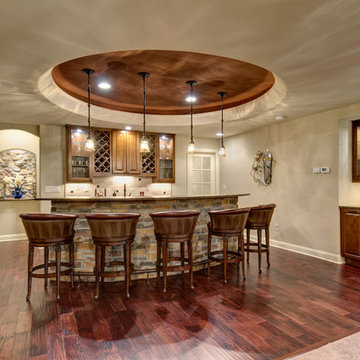
The wet bar provides plenty of storage for wine and other barware. Wood floors bring warmth to the space. The domed ceiling over the bar creates drama in the space. ©Finished Basement Company
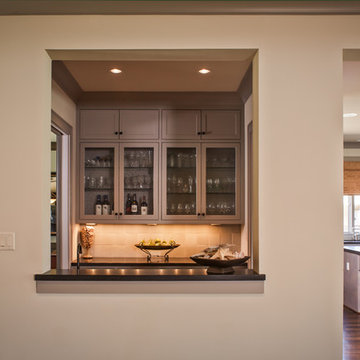
photos by Steve Chenn
Photo of a small traditional galley wet bar in Houston with shaker cabinets, grey cabinets, beige splashback and ceramic splashback.
Photo of a small traditional galley wet bar in Houston with shaker cabinets, grey cabinets, beige splashback and ceramic splashback.

A basement may be the most overlooked space for a remodeling project. But basements offer lots of opportunities.
This Minnesota project began with a little-used basement space with dark carpeting and fluorescent, incandescent, and outdoor lighting. The new design began with a new centerpiece – a gas fireplace to warm cold Minnesota evenings. It features a solid wood frame that encloses the firebox. HVAC ductwork was hidden with the new fireplace, which was vented through the wall.
The design began with in-floor heating on a new floor tile for the bar area and light carpeting. A new wet bar was added, featuring Cherry Wood cabinets and granite countertops. Note the custom tile work behind the stainless steel sink. A seating area was designed using the same materials, allowing for comfortable seating for three.
Adding two leather chairs near the fireplace creates a cozy place for serious book reading or casual entertaining. And a second seating area with table creates a third conversation area.
Finally, the use of in-ceiling down lights adds a single “color” of light, making the entire room both bright and warm.
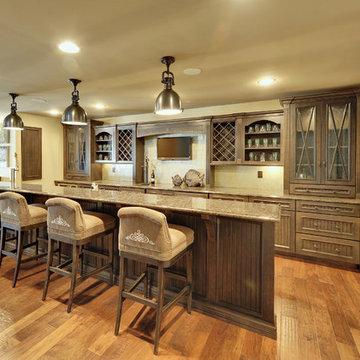
This is an example of a large classic galley breakfast bar in Philadelphia with medium hardwood flooring, recessed-panel cabinets, dark wood cabinets, beige splashback and brown floors.
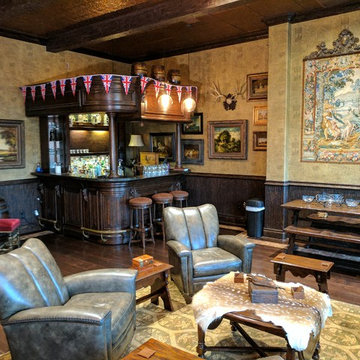
Old world English pub
Large classic galley wet bar in Austin with a built-in sink, dark wood cabinets, wood worktops, beige splashback, dark hardwood flooring and brown floors.
Large classic galley wet bar in Austin with a built-in sink, dark wood cabinets, wood worktops, beige splashback, dark hardwood flooring and brown floors.
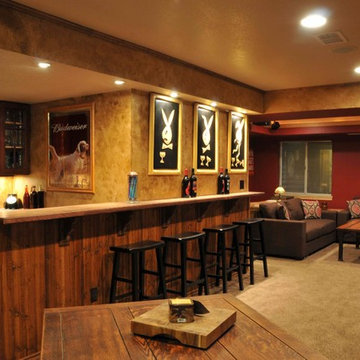
Design ideas for a classic galley breakfast bar in Denver with raised-panel cabinets, dark wood cabinets, beige splashback and beige floors.

Lower level entertainment space: Great walnut bar with authentic elbow rest. Nautical copper lights.
Photo of a large traditional galley breakfast bar in Minneapolis with a submerged sink, raised-panel cabinets, white cabinets, wood worktops, beige splashback, stone tiled splashback, terracotta flooring, beige floors and brown worktops.
Photo of a large traditional galley breakfast bar in Minneapolis with a submerged sink, raised-panel cabinets, white cabinets, wood worktops, beige splashback, stone tiled splashback, terracotta flooring, beige floors and brown worktops.
Galley Home Bar with Beige Splashback Ideas and Designs
1