Galley Home Bar with Black Worktops Ideas and Designs
Refine by:
Budget
Sort by:Popular Today
141 - 160 of 468 photos
Item 1 of 3
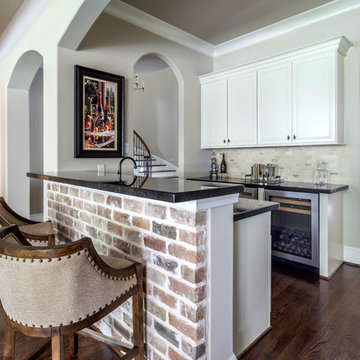
Kerry Kirk Photography
This is an example of a small traditional galley breakfast bar in Houston with white cabinets, granite worktops, beige splashback, dark hardwood flooring, brown floors, black worktops and recessed-panel cabinets.
This is an example of a small traditional galley breakfast bar in Houston with white cabinets, granite worktops, beige splashback, dark hardwood flooring, brown floors, black worktops and recessed-panel cabinets.
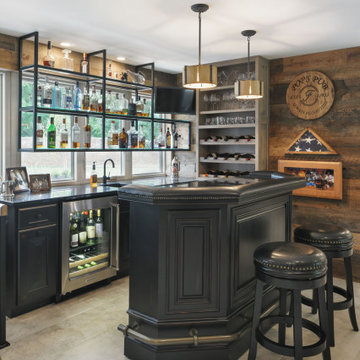
BAR - Clients relocated to Columbus Ohio from Nashville and wanted to incorporate elements from the Tennessee lake house into their new suburban home.
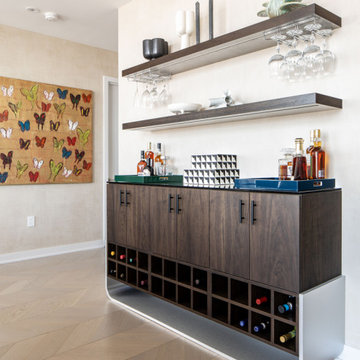
Our NYC studio designed this gorgeous condo for a family of four with the goal of maximizing space in a modest amount of square footage. A custom sectional in the living room was created to accommodate the family without feeling overcrowded, while the son's bedroom features a custom Murphy bed to optimize space during the day. To fulfill the daughter's wish for fairy lighting, an entire wall of them was installed behind her bed, casting a beautiful glow at night. In the kitchen, we added plenty of cabinets below the island for maximum efficiency. Storage units were incorporated in the bedroom and living room to house the TV and showcase decorative items. Additionally, the tub in the powder room was removed to create an additional closet for much-needed storage space.
---
Project completed by New York interior design firm Betty Wasserman Art & Interiors, which serves New York City, as well as across the tri-state area and in The Hamptons.
For more about Betty Wasserman, see here: https://www.bettywasserman.com/
To learn more about this project, see here: https://www.bettywasserman.com/spaces/front-and-york-brooklyn-apartment-design/
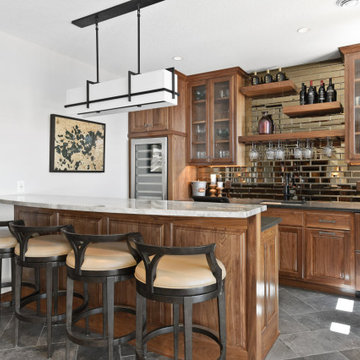
This is an example of a traditional galley breakfast bar in Minneapolis with a submerged sink, raised-panel cabinets, medium wood cabinets, granite worktops, porcelain flooring, black worktops, metro tiled splashback and multi-coloured floors.

A pass through bar was created between the dining area and the hallway, allowing custom cabinetry, a wine fridge and mosaic tile and stone backsplash to live. The client's collection of blown glass stemware are showcased in the lit cabinets above the serving stations that have hand-painted French tiles within their backsplash.
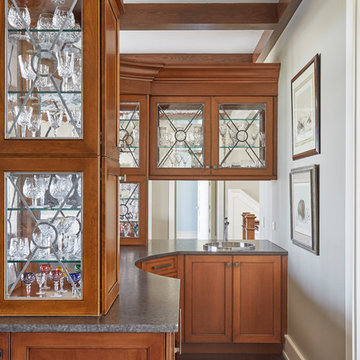
**Project Overview**
This new construction home is built next to a picturesque lake, and the bar adjacent to the kitchen and living areas is designed to frame the breathtaking view. This custom, curved bar creatively echoes many of the lines and finishes used in other areas of the first floor, but interprets them in a new way.
**What Makes This Project Unique?**
The bar connects visually to other areas of the home custom columns with leaded glass. The same design is used in the mullion detail in the furniture piece across the room. The bar is a flowing curve that lets guests face one another. Curved wainscot panels follow the same line as the stone bartop, as does the custom-designed, strategically implemented upper platform and crown that conceal recessed lighting.
**Design Challenges**
Designing a curved bar with rectangular cabinets is always a challenge, but the greater challenge was to incorporate a large wishlist into a compact space, including an under-counter refrigerator, sink, glassware and liquor storage, and more. The glass columns take on much of the storage, but had to be engineered to support the upper crown and provide space for lighting and wiring that would not be seen on the interior of the cabinet. Our team worked tirelessly with the trim carpenters to ensure that this was successful aesthetically and functionally. Another challenge we created for ourselves was designing the columns to be three sided glass, and the 4th side to be mirrored. Though it accomplishes our aesthetic goal and allows light to be reflected back into the space this had to be carefully engineered to be structurally sound.
Photo by MIke Kaskel
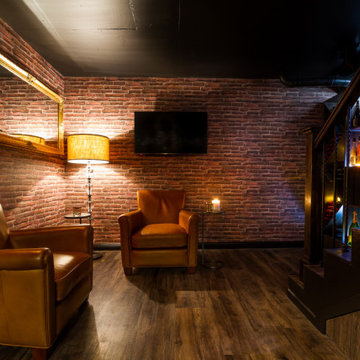
Home wine bar
This is an example of a traditional galley bar cart in Brisbane with no sink, medium wood cabinets, engineered stone countertops, mirror splashback, vinyl flooring, brown floors and black worktops.
This is an example of a traditional galley bar cart in Brisbane with no sink, medium wood cabinets, engineered stone countertops, mirror splashback, vinyl flooring, brown floors and black worktops.
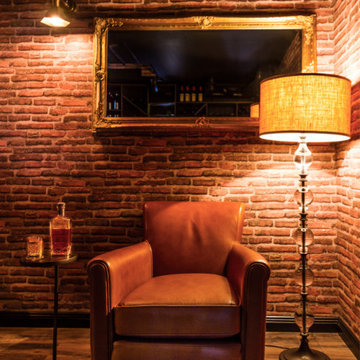
Home wine bar
Design ideas for a large traditional galley bar cart in Brisbane with no sink, medium wood cabinets, engineered stone countertops, mirror splashback, vinyl flooring, brown floors and black worktops.
Design ideas for a large traditional galley bar cart in Brisbane with no sink, medium wood cabinets, engineered stone countertops, mirror splashback, vinyl flooring, brown floors and black worktops.
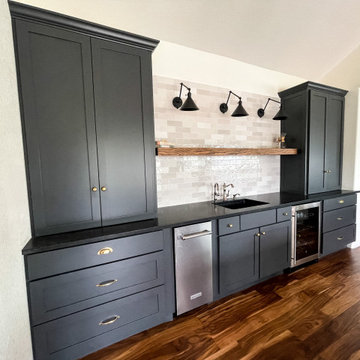
Inspiration for an expansive farmhouse galley wet bar in Other with a submerged sink, shaker cabinets, blue cabinets, quartz worktops, multi-coloured splashback, metro tiled splashback, medium hardwood flooring, brown floors and black worktops.
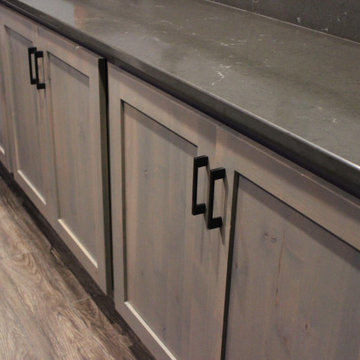
A lower level home bar in a Bettendorf Iowa home with LED-lit whiskey barrel planks, Koch Knotty Alder gray cabinetry, and Cambria Quartz counters in Charlestown design. Galveston series pendant lighting by Quorum also featured. Design and select materials by Village Home Stores for Kerkhoff Homes of the Quad Cities.
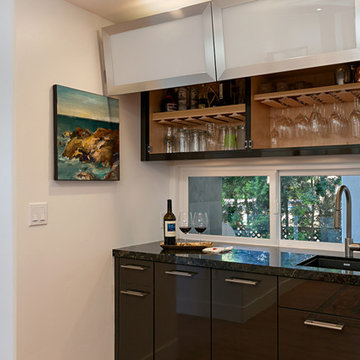
Design ideas for a small contemporary galley wet bar in San Diego with a submerged sink, glass-front cabinets, black cabinets, granite worktops, medium hardwood flooring, brown floors and black worktops.
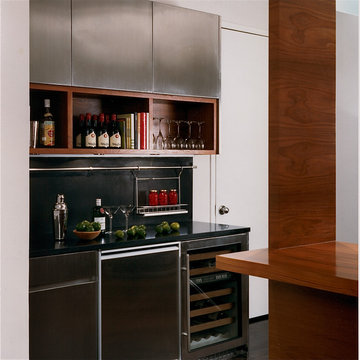
Small martini and wine bar
This is an example of a small contemporary galley wet bar in Portland with flat-panel cabinets, granite worktops, black splashback, stone slab splashback, dark hardwood flooring, brown floors and black worktops.
This is an example of a small contemporary galley wet bar in Portland with flat-panel cabinets, granite worktops, black splashback, stone slab splashback, dark hardwood flooring, brown floors and black worktops.
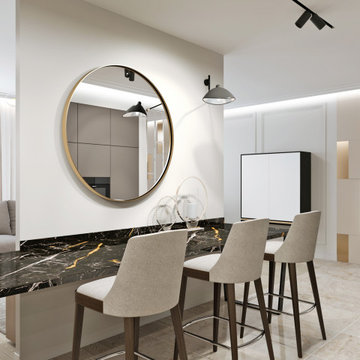
Барная зона общего пространства включающего гостиную, столовую, кухню.
Каменный барный стол можно использовать как рабочую поверхность для приготовления пищи. Как место для завтраков.
За простенком находиться гостиная. С права мы видим шкаф отделанный латунными панелями.
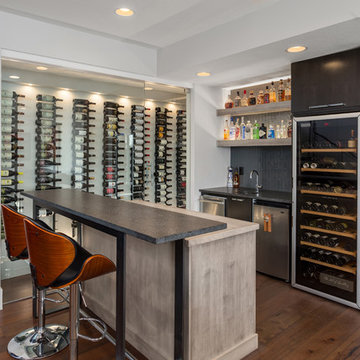
Design ideas for a contemporary galley wet bar in Columbus with a submerged sink, grey cabinets, black splashback, dark hardwood flooring, brown floors and black worktops.
Photo of a large contemporary galley breakfast bar in Denver with a submerged sink, glass-front cabinets, white cabinets, composite countertops, metal splashback, carpet, grey floors and black worktops.
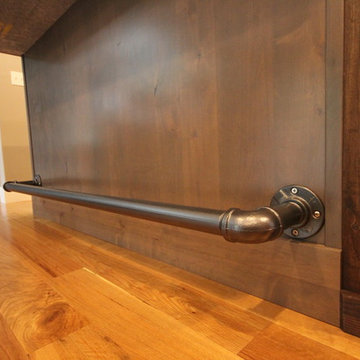
Bradley Kennison
Design ideas for a medium sized country galley breakfast bar in Manchester with a submerged sink, shaker cabinets, dark wood cabinets, granite worktops, grey splashback, stone tiled splashback, medium hardwood flooring, blue floors and black worktops.
Design ideas for a medium sized country galley breakfast bar in Manchester with a submerged sink, shaker cabinets, dark wood cabinets, granite worktops, grey splashback, stone tiled splashback, medium hardwood flooring, blue floors and black worktops.
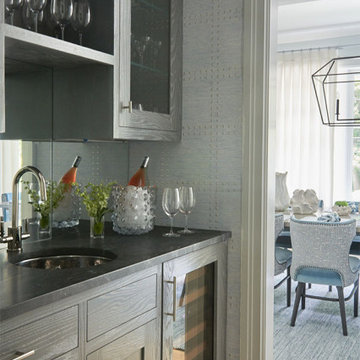
The butler's pantry connects the kitchen and dining room and includes under counter wine cooler. The small space is another opportunity for bold wall treatments, like this studded paper in a gray and metallic finish. A mirrored back splash adds depth to the room. Photography by Jane Beiles.
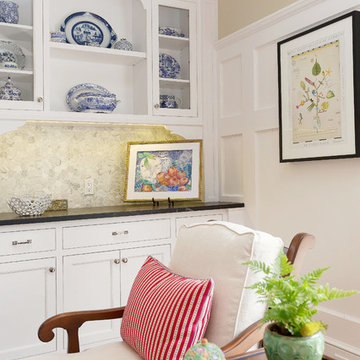
Siesta Key Low Country sitting area featuring custom cabinetry, exposed display shelving, and wall detailing.
This is a very well detailed custom home on a smaller scale, measuring only 3,000 sf under a/c. Every element of the home was designed by some of Sarasota's top architects, landscape architects and interior designers. One of the highlighted features are the true cypress timber beams that span the great room. These are not faux box beams but true timbers. Another awesome design feature is the outdoor living room boasting 20' pitched ceilings and a 37' tall chimney made of true boulders stacked over the course of 1 month.
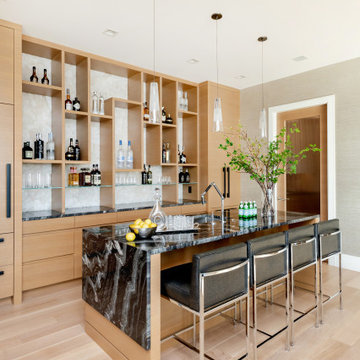
Design - Atmosphere Interior Design
Photo of a large contemporary galley wet bar in Other with a submerged sink, flat-panel cabinets, light wood cabinets, granite worktops, white splashback, stone slab splashback, light hardwood flooring, beige floors and black worktops.
Photo of a large contemporary galley wet bar in Other with a submerged sink, flat-panel cabinets, light wood cabinets, granite worktops, white splashback, stone slab splashback, light hardwood flooring, beige floors and black worktops.
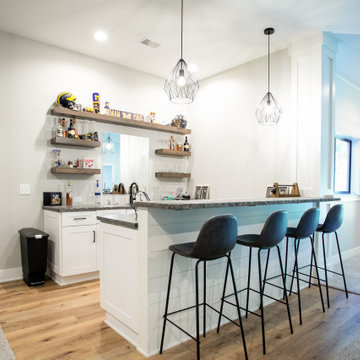
Photo of a country galley wet bar in Grand Rapids with shaker cabinets, white cabinets, granite worktops, vinyl flooring, brown floors and black worktops.
Galley Home Bar with Black Worktops Ideas and Designs
8