Galley Home Bar with Black Worktops Ideas and Designs
Sort by:Popular Today
1 - 20 of 467 photos
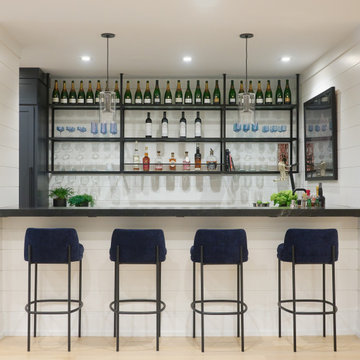
Design ideas for a classic galley breakfast bar in Other with light hardwood flooring, beige floors and black worktops.

Custom Bar built into staircase. Custom metal railing.
Design ideas for a small rustic galley breakfast bar in Other with shaker cabinets, dark wood cabinets, granite worktops, black splashback, granite splashback, medium hardwood flooring, brown floors and black worktops.
Design ideas for a small rustic galley breakfast bar in Other with shaker cabinets, dark wood cabinets, granite worktops, black splashback, granite splashback, medium hardwood flooring, brown floors and black worktops.
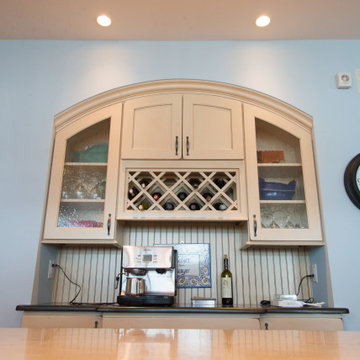
This wine bar/coffee bar will accommodate any occasion, day or night.
This is an example of a small beach style galley dry bar in Chicago with shaker cabinets, beige cabinets, engineered stone countertops, beige splashback and black worktops.
This is an example of a small beach style galley dry bar in Chicago with shaker cabinets, beige cabinets, engineered stone countertops, beige splashback and black worktops.

Inspiration for a medium sized classic galley wet bar in Houston with a submerged sink, beaded cabinets, blue cabinets, soapstone worktops, mirror splashback, dark hardwood flooring, brown floors and black worktops.

Darren Setlow Photography
Medium sized traditional galley wet bar in Other with flat-panel cabinets, green cabinets, soapstone worktops, white splashback, wood splashback, porcelain flooring and black worktops.
Medium sized traditional galley wet bar in Other with flat-panel cabinets, green cabinets, soapstone worktops, white splashback, wood splashback, porcelain flooring and black worktops.

**Project Overview**
This new construction home is built next to a picturesque lake, and the bar adjacent to the kitchen and living areas is designed to frame the breathtaking view. This custom, curved bar creatively echoes many of the lines and finishes used in other areas of the first floor, but interprets them in a new way.
**What Makes This Project Unique?**
The bar connects visually to other areas of the home custom columns with leaded glass. The same design is used in the mullion detail in the furniture piece across the room. The bar is a flowing curve that lets guests face one another. Curved wainscot panels follow the same line as the stone bartop, as does the custom-designed, strategically implemented upper platform and crown that conceal recessed lighting.
**Design Challenges**
Designing a curved bar with rectangular cabinets is always a challenge, but the greater challenge was to incorporate a large wishlist into a compact space, including an under-counter refrigerator, sink, glassware and liquor storage, and more. The glass columns take on much of the storage, but had to be engineered to support the upper crown and provide space for lighting and wiring that would not be seen on the interior of the cabinet. Our team worked tirelessly with the trim carpenters to ensure that this was successful aesthetically and functionally. Another challenge we created for ourselves was designing the columns to be three sided glass, and the 4th side to be mirrored. Though it accomplishes our aesthetic goal and allows light to be reflected back into the space this had to be carefully engineered to be structurally sound.
Photo by MIke Kaskel

This is an example of a country galley breakfast bar in Minneapolis with a submerged sink, glass-front cabinets, brown cabinets, grey splashback, medium hardwood flooring, brown floors, black worktops and feature lighting.

A pass through bar was created between the dining area and the hallway, allowing custom cabinetry, a wine fridge and mosaic tile and stone backsplash to live. The client's collection of blown glass stemware are showcased in the lit cabinets above the serving stations that have hand-painted French tiles within their backsplash.

This is a home bar and entertainment area. A bar, hideable television, hidden laundry powder room and billiard area are included in this space. The bar is a combination of lacquered cabinetry with rustic barnwood details. A metal backsplash adds a textural effect. A glass Nanawall not shown in photo completely slides open out to a pool and outdoor entertaining area.

The bar features tin ceiling detail, brass foot rail, metal and leather bar stools, waxed soapstone countertops, Irish inspired bar details and antique inspired lighting.
Photos by Spacecrafting Photography.
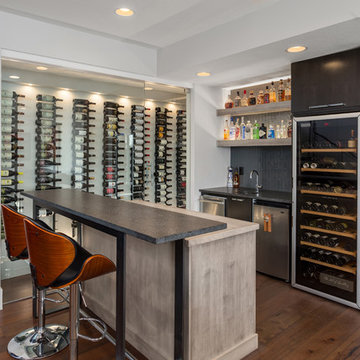
Design ideas for a contemporary galley wet bar in Columbus with a submerged sink, grey cabinets, black splashback, dark hardwood flooring, brown floors and black worktops.

Dark moody butler's pantry
Design ideas for a small classic galley wet bar in Denver with a submerged sink, shaker cabinets, blue cabinets, engineered stone countertops, blue splashback, ceramic splashback, dark hardwood flooring and black worktops.
Design ideas for a small classic galley wet bar in Denver with a submerged sink, shaker cabinets, blue cabinets, engineered stone countertops, blue splashback, ceramic splashback, dark hardwood flooring and black worktops.

Detail shot of bar shelving above the workspace.
Inspiration for a large modern galley wet bar in San Francisco with a submerged sink, floating shelves, dark wood cabinets, composite countertops, beige splashback, porcelain splashback, medium hardwood flooring, brown floors and black worktops.
Inspiration for a large modern galley wet bar in San Francisco with a submerged sink, floating shelves, dark wood cabinets, composite countertops, beige splashback, porcelain splashback, medium hardwood flooring, brown floors and black worktops.

Jeri Koegel
Photo of a contemporary galley wet bar in Los Angeles with shaker cabinets, grey cabinets, grey splashback, wood splashback, medium hardwood flooring, brown floors and black worktops.
Photo of a contemporary galley wet bar in Los Angeles with shaker cabinets, grey cabinets, grey splashback, wood splashback, medium hardwood flooring, brown floors and black worktops.

Design ideas for a midcentury galley breakfast bar in Miami with flat-panel cabinets, light wood cabinets, multi-coloured splashback, grey floors and black worktops.

This new home is the last newly constructed home within the historic Country Club neighborhood of Edina. Nestled within a charming street boasting Mediterranean and cottage styles, the client sought a synthesis of the two that would integrate within the traditional streetscape yet reflect modern day living standards and lifestyle. The footprint may be small, but the classic home features an open floor plan, gourmet kitchen, 5 bedrooms, 5 baths, and refined finishes throughout.
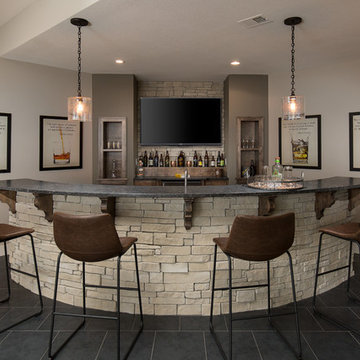
Photo of a traditional galley wet bar in Kansas City with open cabinets, beige splashback, stone tiled splashback, black floors and black worktops.
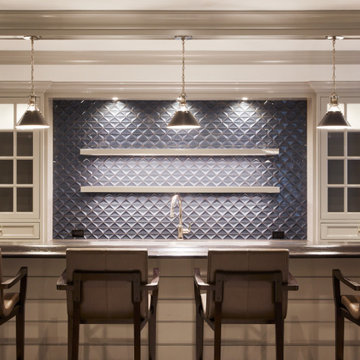
Design ideas for a medium sized classic galley wet bar in New York with a submerged sink, recessed-panel cabinets, beige cabinets, blue splashback, glass tiled splashback and black worktops.

DND Speakeasy bar at Vintry & Mercer hotel
Large victorian galley wet bar in London with a built-in sink, recessed-panel cabinets, dark wood cabinets, marble worktops, black splashback, marble splashback, porcelain flooring, brown floors, black worktops and a feature wall.
Large victorian galley wet bar in London with a built-in sink, recessed-panel cabinets, dark wood cabinets, marble worktops, black splashback, marble splashback, porcelain flooring, brown floors, black worktops and a feature wall.

Raw steel plated backsplash, floating cypress slab shelves, raw bent steel bar, wine fridge, hammered nickel bar sink, soapstone countertops
Small modern galley breakfast bar in Other with a submerged sink, open cabinets, light wood cabinets, soapstone worktops, black splashback, medium hardwood flooring, grey floors and black worktops.
Small modern galley breakfast bar in Other with a submerged sink, open cabinets, light wood cabinets, soapstone worktops, black splashback, medium hardwood flooring, grey floors and black worktops.
Galley Home Bar with Black Worktops Ideas and Designs
1