Galley Home Bar with Black Worktops Ideas and Designs
Refine by:
Budget
Sort by:Popular Today
121 - 140 of 468 photos
Item 1 of 3
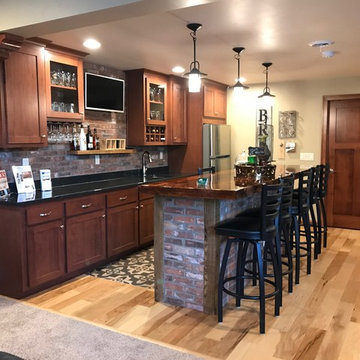
Inspiration for a medium sized traditional galley breakfast bar in Other with a submerged sink, shaker cabinets, medium wood cabinets, engineered stone countertops, red splashback, brick splashback, light hardwood flooring, beige floors and black worktops.

A bar is tucked under the exterior stairway adjacent to the entry in a small vestibule that had formerly been exterior space in the home's original iteration.
Architect: Gene Kniaz, Spiral Architects
General Contractor: Linthicum Custom Builders
Photo: Maureen Ryan Photography
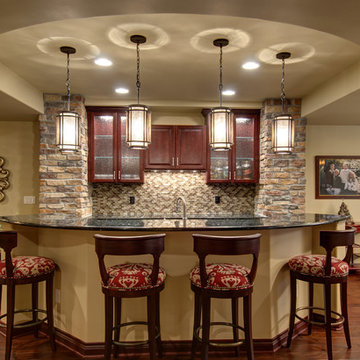
©Finished Basement Company
Basement wet bar acts as the focal point and heart of the whole basement.
Design ideas for a large traditional galley breakfast bar in Denver with a submerged sink, raised-panel cabinets, dark wood cabinets, granite worktops, multi-coloured splashback, mosaic tiled splashback, dark hardwood flooring, beige floors and black worktops.
Design ideas for a large traditional galley breakfast bar in Denver with a submerged sink, raised-panel cabinets, dark wood cabinets, granite worktops, multi-coloured splashback, mosaic tiled splashback, dark hardwood flooring, beige floors and black worktops.
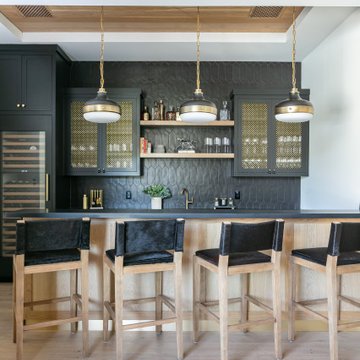
Photo of a rural galley breakfast bar in Los Angeles with shaker cabinets, black cabinets, black splashback, light hardwood flooring, beige floors and black worktops.

Detail shot of bar shelving above the workspace.
Inspiration for a large modern galley wet bar in San Francisco with a submerged sink, floating shelves, dark wood cabinets, composite countertops, beige splashback, porcelain splashback, medium hardwood flooring, brown floors and black worktops.
Inspiration for a large modern galley wet bar in San Francisco with a submerged sink, floating shelves, dark wood cabinets, composite countertops, beige splashback, porcelain splashback, medium hardwood flooring, brown floors and black worktops.

Modern Home Bar with Metal cabinet in lay, custom ceiling mounted shelving, floor to ceiling tile, recessed accent lighting and custom millwork. Floor dug out to include custom walk-over wine storage
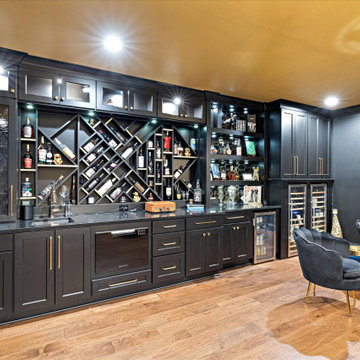
Sole Design Cabinetry
Savannah Op3 QP Door Style, Painted Black for the LOUNGE
Photo of a large contemporary galley wet bar in Other with shaker cabinets, black cabinets, engineered stone countertops and black worktops.
Photo of a large contemporary galley wet bar in Other with shaker cabinets, black cabinets, engineered stone countertops and black worktops.
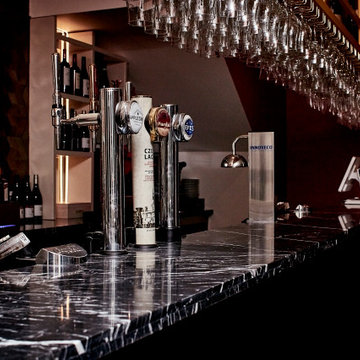
We templated, supplied and fitted that beautiful Nero Marquina Honed bar top to Izmir Bar & Grill & Restaurant.
We quarried and manufactured Nero Marquina Honed marble in Spain.
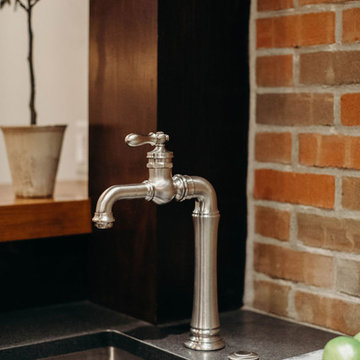
Custom Home Bar with Stainless Steel Sink Base Cabinet.
This is an example of a large industrial galley breakfast bar in Detroit with a submerged sink, open cabinets, black cabinets, engineered stone countertops, red splashback, brick splashback, vinyl flooring, beige floors and black worktops.
This is an example of a large industrial galley breakfast bar in Detroit with a submerged sink, open cabinets, black cabinets, engineered stone countertops, red splashback, brick splashback, vinyl flooring, beige floors and black worktops.
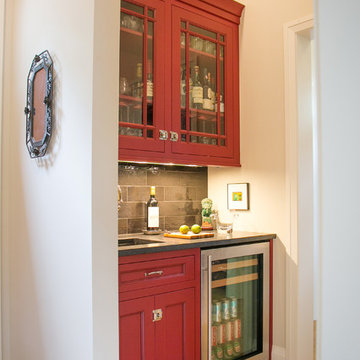
This craftsman lake home incorporates modern amenities and cherished family heirlooms. Many light fixtures and furniture pieces were acquired over generations and very thoughtfully designed into the new home. The open concept layout of this home makes entertaining guests a dream.
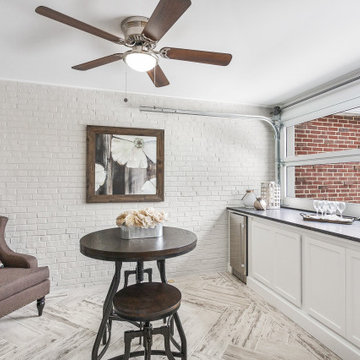
Photo of a medium sized classic galley breakfast bar in Wilmington with recessed-panel cabinets, white cabinets, granite worktops, ceramic flooring, grey floors and black worktops.
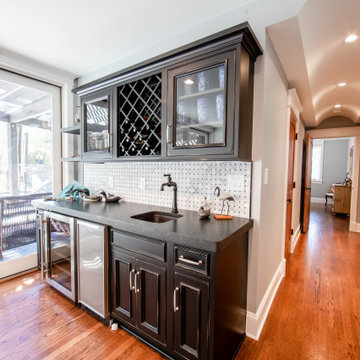
Finished basement with deluxe wet bar leads out to pool deck with wall of sliding glass doors.
This is an example of a large beach style galley home bar in Charlotte with a submerged sink, recessed-panel cabinets, black cabinets, quartz worktops, white splashback, marble splashback, medium hardwood flooring, brown floors and black worktops.
This is an example of a large beach style galley home bar in Charlotte with a submerged sink, recessed-panel cabinets, black cabinets, quartz worktops, white splashback, marble splashback, medium hardwood flooring, brown floors and black worktops.
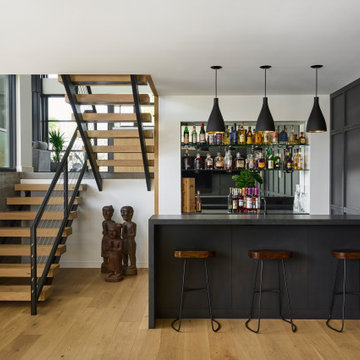
Split-level space with bar and wood paneling.
Medium sized contemporary galley breakfast bar in Phoenix with a submerged sink, raised-panel cabinets, grey cabinets, engineered stone countertops, light hardwood flooring and black worktops.
Medium sized contemporary galley breakfast bar in Phoenix with a submerged sink, raised-panel cabinets, grey cabinets, engineered stone countertops, light hardwood flooring and black worktops.
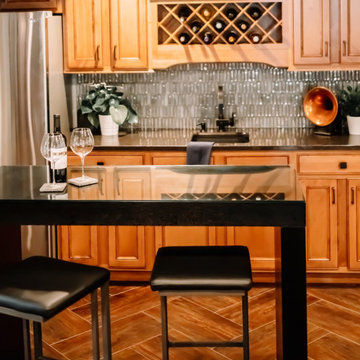
Project by Wiles Design Group. Their Cedar Rapids-based design studio serves the entire Midwest, including Iowa City, Dubuque, Davenport, and Waterloo, as well as North Missouri and St. Louis.
For more about Wiles Design Group, see here: https://wilesdesigngroup.com/
To learn more about this project, see here: https://wilesdesigngroup.com/inviting-and-modern-basement
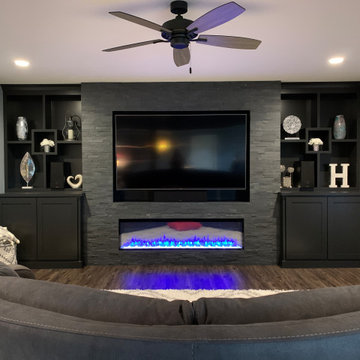
A lower level home bar in a Bettendorf Iowa home with LED-lit whiskey barrel planks, Koch Knotty Alder gray cabinetry, and Cambria Quartz counters in Charlestown design. Galveston series pendant lighting by Quorum also featured. Design and select materials by Village Home Stores for Kerkhoff Homes of the Quad Cities.
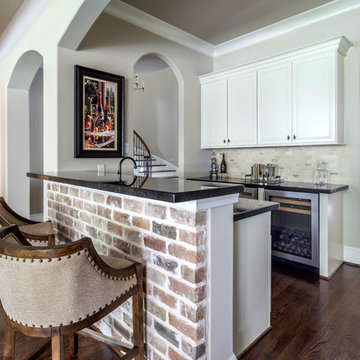
Kerry Kirk Photography
This is an example of a small traditional galley breakfast bar in Houston with white cabinets, granite worktops, beige splashback, dark hardwood flooring, brown floors, black worktops and recessed-panel cabinets.
This is an example of a small traditional galley breakfast bar in Houston with white cabinets, granite worktops, beige splashback, dark hardwood flooring, brown floors, black worktops and recessed-panel cabinets.
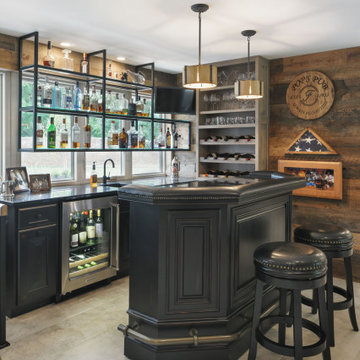
BAR - Clients relocated to Columbus Ohio from Nashville and wanted to incorporate elements from the Tennessee lake house into their new suburban home.
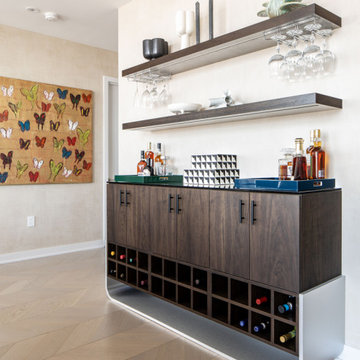
Our NYC studio designed this gorgeous condo for a family of four with the goal of maximizing space in a modest amount of square footage. A custom sectional in the living room was created to accommodate the family without feeling overcrowded, while the son's bedroom features a custom Murphy bed to optimize space during the day. To fulfill the daughter's wish for fairy lighting, an entire wall of them was installed behind her bed, casting a beautiful glow at night. In the kitchen, we added plenty of cabinets below the island for maximum efficiency. Storage units were incorporated in the bedroom and living room to house the TV and showcase decorative items. Additionally, the tub in the powder room was removed to create an additional closet for much-needed storage space.
---
Project completed by New York interior design firm Betty Wasserman Art & Interiors, which serves New York City, as well as across the tri-state area and in The Hamptons.
For more about Betty Wasserman, see here: https://www.bettywasserman.com/
To learn more about this project, see here: https://www.bettywasserman.com/spaces/front-and-york-brooklyn-apartment-design/
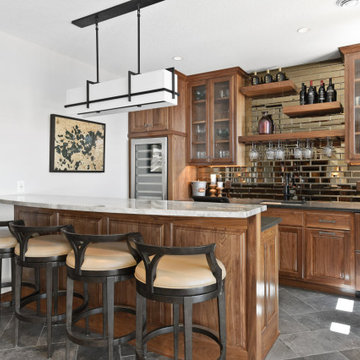
This is an example of a traditional galley breakfast bar in Minneapolis with a submerged sink, raised-panel cabinets, medium wood cabinets, granite worktops, porcelain flooring, black worktops, metro tiled splashback and multi-coloured floors.

A pass through bar was created between the dining area and the hallway, allowing custom cabinetry, a wine fridge and mosaic tile and stone backsplash to live. The client's collection of blown glass stemware are showcased in the lit cabinets above the serving stations that have hand-painted French tiles within their backsplash.
Galley Home Bar with Black Worktops Ideas and Designs
7