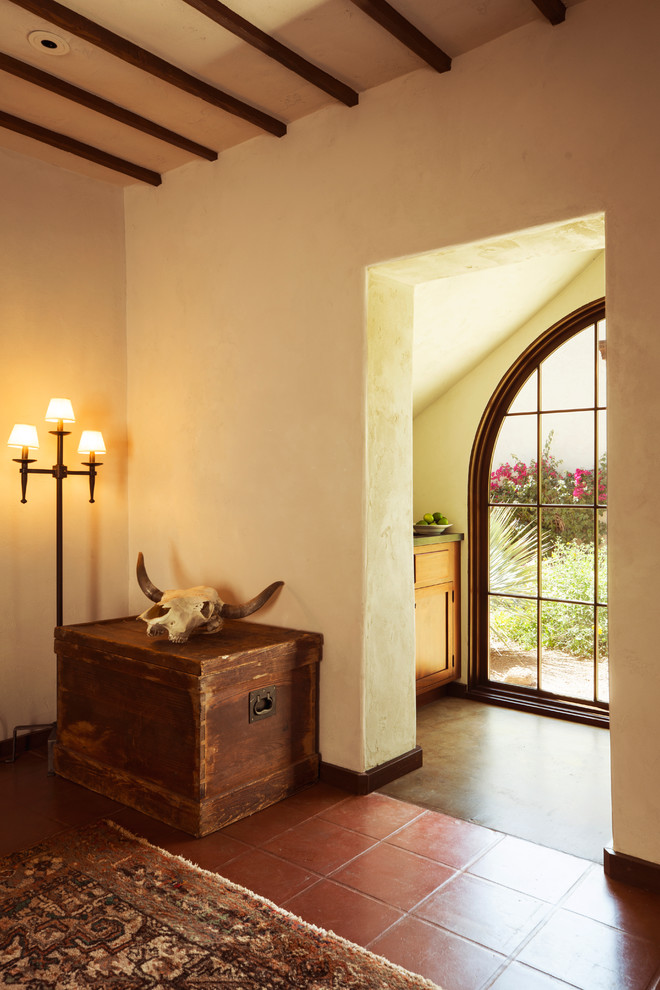
1931 Paradise Valley Adobe Restoration/Renovation
American Southwest Home Bar, Phoenix
A bar is tucked under the exterior stairway adjacent to the entry in a small vestibule that had formerly been exterior space in the home's original iteration.
Architect: Gene Kniaz, Spiral Architects
General Contractor: Linthicum Custom Builders
Photo: Maureen Ryan Photography

entry and glass window