Galley Home Bar with Blue Cabinets Ideas and Designs
Refine by:
Budget
Sort by:Popular Today
1 - 20 of 265 photos
Item 1 of 3

Photo of a large nautical galley wet bar in Dallas with a submerged sink, glass-front cabinets, blue cabinets, engineered stone countertops, grey splashback, mirror splashback, porcelain flooring, brown floors and white worktops.

Design ideas for a medium sized traditional galley wet bar in Boston with a submerged sink, glass-front cabinets, blue cabinets, engineered stone countertops, white splashback, metro tiled splashback, light hardwood flooring, beige floors and multicoloured worktops.

Inspiration for a medium sized classic galley wet bar in Houston with a submerged sink, beaded cabinets, blue cabinets, soapstone worktops, mirror splashback, dark hardwood flooring, brown floors and black worktops.

Picture Perfect House
This is an example of a traditional galley home bar in Chicago with a submerged sink, recessed-panel cabinets, blue cabinets, multi-coloured splashback, wood splashback, brown floors and white worktops.
This is an example of a traditional galley home bar in Chicago with a submerged sink, recessed-panel cabinets, blue cabinets, multi-coloured splashback, wood splashback, brown floors and white worktops.

Photography by Steven Paul
This is an example of a small traditional galley wet bar in Portland with a submerged sink, recessed-panel cabinets, blue cabinets, engineered stone countertops, glass tiled splashback, medium hardwood flooring, brown floors and white worktops.
This is an example of a small traditional galley wet bar in Portland with a submerged sink, recessed-panel cabinets, blue cabinets, engineered stone countertops, glass tiled splashback, medium hardwood flooring, brown floors and white worktops.

Dervin Witmer, www.witmerphotography.com
Inspiration for a medium sized traditional galley wet bar in New York with a submerged sink, recessed-panel cabinets, blue cabinets, marble worktops, white splashback, marble splashback, medium hardwood flooring and brown floors.
Inspiration for a medium sized traditional galley wet bar in New York with a submerged sink, recessed-panel cabinets, blue cabinets, marble worktops, white splashback, marble splashback, medium hardwood flooring and brown floors.

Our Carmel design-build studio planned a beautiful open-concept layout for this home with a lovely kitchen, adjoining dining area, and a spacious and comfortable living space. We chose a classic blue and white palette in the kitchen, used high-quality appliances, and added plenty of storage spaces to make it a functional, hardworking kitchen. In the adjoining dining area, we added a round table with elegant chairs. The spacious living room comes alive with comfortable furniture and furnishings with fun patterns and textures. A stunning fireplace clad in a natural stone finish creates visual interest. In the powder room, we chose a lovely gray printed wallpaper, which adds a hint of elegance in an otherwise neutral but charming space.
---
Project completed by Wendy Langston's Everything Home interior design firm, which serves Carmel, Zionsville, Fishers, Westfield, Noblesville, and Indianapolis.
For more about Everything Home, see here: https://everythinghomedesigns.com/
To learn more about this project, see here:
https://everythinghomedesigns.com/portfolio/modern-home-at-holliday-farms

The bar, located off the great room and accessible from the foyer, features a marble tile backsplash, custom bar, and floating shelves. The focal point of the bar is the stunning arched wine storage pass-thru, which draws you in from the front door and frames the window on the far wall.

The newly created dry bar sits in the previous kitchen space, which connects the original formal dining room with the addition that is home to the new kitchen. A great spot for entertaining.
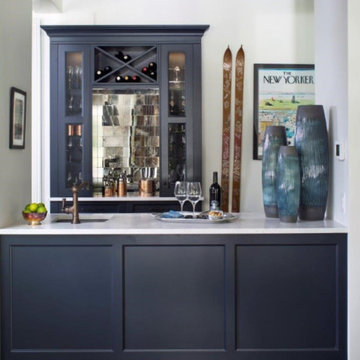
Inspiration for a medium sized traditional galley wet bar in Denver with a submerged sink, glass-front cabinets, blue cabinets, marble worktops, dark hardwood flooring, brown floors and white worktops.

The natural walnut wood creates a gorgeous focal wall, while the high gloss acrylic finish on the island complements the veining in the thick natural stone countertops. The navy finished bar lends a nice pop of color in the space.

We designed this kitchen using Plain & Fancy custom cabinetry with natural walnut and white pain finishes. The extra large island includes the sink and marble countertops. The matching marble backsplash features hidden spice shelves behind a mobile layer of solid marble. The cabinet style and molding details were selected to feel true to a traditional home in Greenwich, CT. In the adjacent living room, the built-in white cabinetry showcases matching walnut backs to tie in with the kitchen. The pantry encompasses space for a bar and small desk area. The light blue laundry room has a magnetized hanger for hang-drying clothes and a folding station. Downstairs, the bar kitchen is designed in blue Ultracraft cabinetry and creates a space for drinks and entertaining by the pool table. This was a full-house project that touched on all aspects of the ways the homeowners live in the space.

Contemporary galley breakfast bar in New York with a built-in sink, shaker cabinets, blue cabinets, grey splashback, grey floors and grey worktops.

Lower Level Bar with Farmhouse touches - custom cabinetry, floating shelves, and pendant lighting.
Inspiration for a medium sized country galley wet bar in Minneapolis with a submerged sink, flat-panel cabinets, blue cabinets, granite worktops, white splashback, wood splashback, porcelain flooring and brown floors.
Inspiration for a medium sized country galley wet bar in Minneapolis with a submerged sink, flat-panel cabinets, blue cabinets, granite worktops, white splashback, wood splashback, porcelain flooring and brown floors.
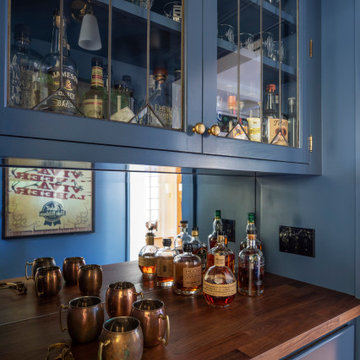
A pass-through butler’s pantry and bar was nestled in between the existing dining room and kitchen. Bathed in a rich, deep blue, it keeps all the barware and bottles tidy and tucked away.
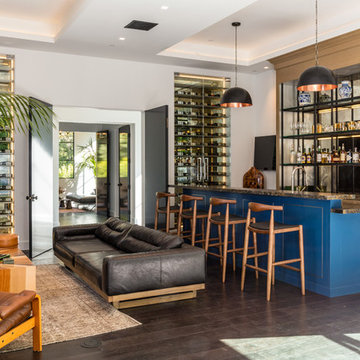
Design ideas for a classic galley wet bar in Los Angeles with flat-panel cabinets, blue cabinets, mirror splashback, dark hardwood flooring, brown floors and grey worktops.

Todd Tully Danner
Inspiration for a medium sized beach style galley wet bar in Other with a submerged sink, shaker cabinets, blue cabinets, wood worktops, blue splashback, wood splashback, slate flooring and grey floors.
Inspiration for a medium sized beach style galley wet bar in Other with a submerged sink, shaker cabinets, blue cabinets, wood worktops, blue splashback, wood splashback, slate flooring and grey floors.
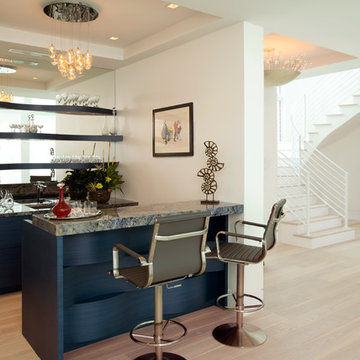
This contemporary bar has a stunning curvature facade that gives off the perception of the design to be almost moving. It gives an energetic feeling to the space and adds verve to the interior. The curvy rounded shelves on the mirror parallel the facade making the design look symmetrical. The bar cabinets are comprised of an Italian Veneer Wood that is painted a retro electric blue. A very fun color to help spice up the space.
Photo credits: Matthew Horton
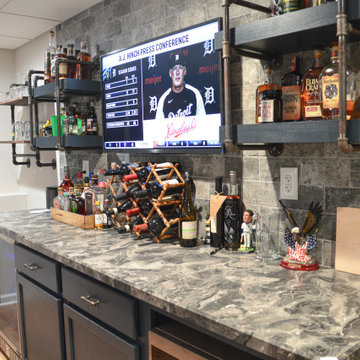
Design ideas for a medium sized traditional galley breakfast bar in Detroit with a submerged sink, floating shelves, blue cabinets, laminate countertops, vinyl flooring and beige floors.

The newly created dry bar sits in the previous kitchen space, which connects the original formal dining room with the addition that is home to the new kitchen. A great spot for entertaining.
Galley Home Bar with Blue Cabinets Ideas and Designs
1