Galley Home Bar with Matchstick Tiled Splashback Ideas and Designs
Refine by:
Budget
Sort by:Popular Today
1 - 20 of 73 photos
Item 1 of 3

Photographer: Calgary Photos
Builder: www.timberstoneproperties.ca
Inspiration for a large traditional galley breakfast bar in Calgary with a submerged sink, shaker cabinets, dark wood cabinets, granite worktops, brown splashback, matchstick tiled splashback and slate flooring.
Inspiration for a large traditional galley breakfast bar in Calgary with a submerged sink, shaker cabinets, dark wood cabinets, granite worktops, brown splashback, matchstick tiled splashback and slate flooring.
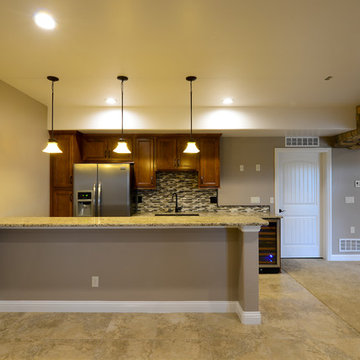
Inspiration for a medium sized rustic galley wet bar in Denver with a submerged sink, beaded cabinets, dark wood cabinets, granite worktops, multi-coloured splashback, carpet and matchstick tiled splashback.
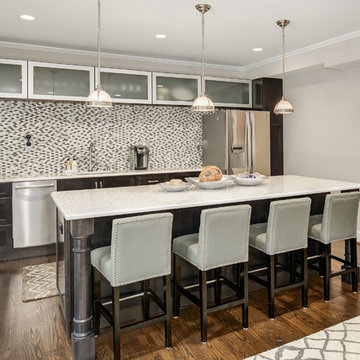
Inspiration for a classic galley breakfast bar in DC Metro with shaker cabinets, dark wood cabinets, multi-coloured splashback, matchstick tiled splashback, dark hardwood flooring, brown floors and a submerged sink.
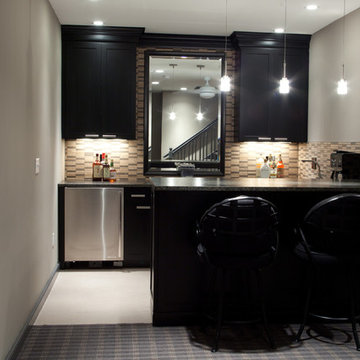
Playroom transformation into Bar.
Cori Nations Photography
Inspiration for a small modern galley breakfast bar in St Louis with shaker cabinets, black cabinets, granite worktops, multi-coloured splashback, matchstick tiled splashback and lino flooring.
Inspiration for a small modern galley breakfast bar in St Louis with shaker cabinets, black cabinets, granite worktops, multi-coloured splashback, matchstick tiled splashback and lino flooring.

The perfect design for a growing family, the innovative Ennerdale combines the best of a many classic architectural styles for an appealing and updated transitional design. The exterior features a European influence, with rounded and abundant windows, a stone and stucco façade and interesting roof lines. Inside, a spacious floor plan accommodates modern family living, with a main level that boasts almost 3,000 square feet of space, including a large hearth/living room, a dining room and kitchen with convenient walk-in pantry. Also featured is an instrument/music room, a work room, a spacious master bedroom suite with bath and an adjacent cozy nursery for the smallest members of the family.
The additional bedrooms are located on the almost 1,200-square-foot upper level each feature a bath and are adjacent to a large multi-purpose loft that could be used for additional sleeping or a craft room or fun-filled playroom. Even more space – 1,800 square feet, to be exact – waits on the lower level, where an inviting family room with an optional tray ceiling is the perfect place for game or movie night. Other features include an exercise room to help you stay in shape, a wine cellar, storage area and convenient guest bedroom and bath.
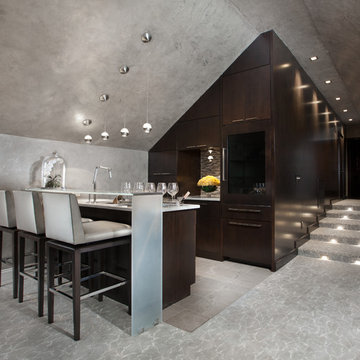
Inspiration for a medium sized contemporary galley breakfast bar in New Orleans with a submerged sink, flat-panel cabinets, dark wood cabinets, glass worktops, multi-coloured splashback, matchstick tiled splashback, travertine flooring and grey floors.
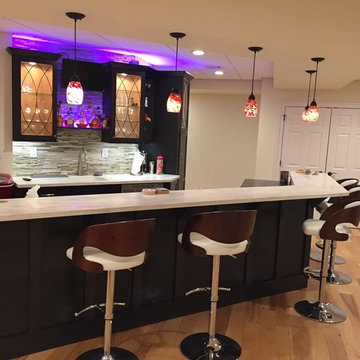
Inspiration for a large contemporary galley breakfast bar in Philadelphia with a submerged sink, glass-front cabinets, dark wood cabinets, quartz worktops, grey splashback, matchstick tiled splashback, light hardwood flooring and beige floors.
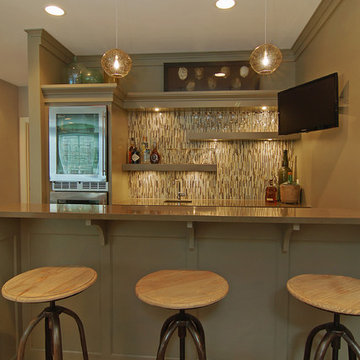
Photography by VHT
Design ideas for a medium sized traditional galley breakfast bar in Minneapolis with carpet, green cabinets, multi-coloured splashback and matchstick tiled splashback.
Design ideas for a medium sized traditional galley breakfast bar in Minneapolis with carpet, green cabinets, multi-coloured splashback and matchstick tiled splashback.
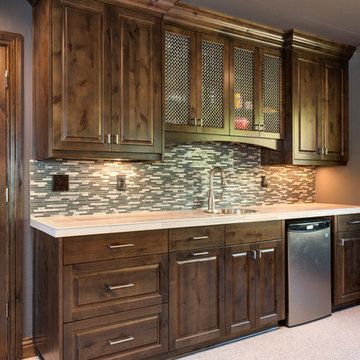
Ash Creek Photo
Photo of a large rustic galley wet bar in Portland with a built-in sink, raised-panel cabinets, dark wood cabinets, green splashback, matchstick tiled splashback and carpet.
Photo of a large rustic galley wet bar in Portland with a built-in sink, raised-panel cabinets, dark wood cabinets, green splashback, matchstick tiled splashback and carpet.
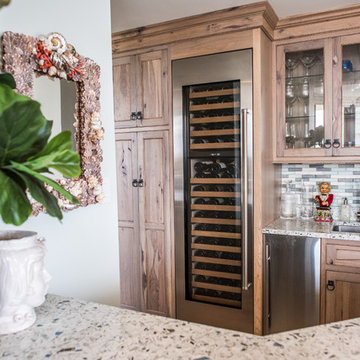
Jack Bates Photography
Inspiration for a medium sized rustic galley breakfast bar in Miami with a submerged sink, shaker cabinets, granite worktops, multi-coloured splashback, matchstick tiled splashback, dark hardwood flooring and medium wood cabinets.
Inspiration for a medium sized rustic galley breakfast bar in Miami with a submerged sink, shaker cabinets, granite worktops, multi-coloured splashback, matchstick tiled splashback, dark hardwood flooring and medium wood cabinets.
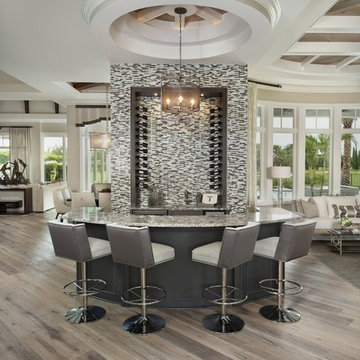
Design ideas for a large classic galley breakfast bar in Miami with grey cabinets, granite worktops, multi-coloured splashback, matchstick tiled splashback and light hardwood flooring.
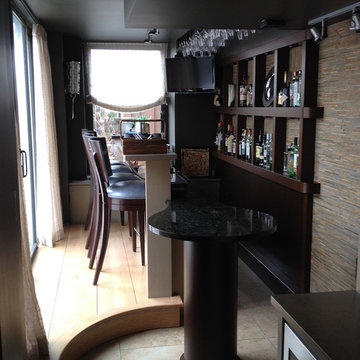
http://www.levimillerphotography.com/
This is an example of a medium sized contemporary galley breakfast bar in New York with granite worktops, multi-coloured splashback, matchstick tiled splashback and travertine flooring.
This is an example of a medium sized contemporary galley breakfast bar in New York with granite worktops, multi-coloured splashback, matchstick tiled splashback and travertine flooring.
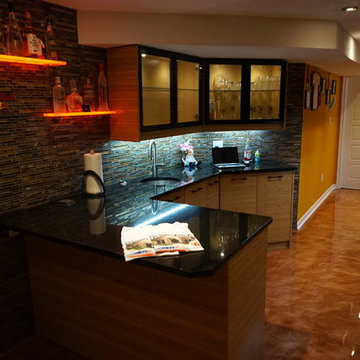
MARCIN SADA-SADOWSKI
Photo of a large modern galley breakfast bar in Toronto with a submerged sink, flat-panel cabinets, light wood cabinets, engineered stone countertops, multi-coloured splashback, matchstick tiled splashback and orange floors.
Photo of a large modern galley breakfast bar in Toronto with a submerged sink, flat-panel cabinets, light wood cabinets, engineered stone countertops, multi-coloured splashback, matchstick tiled splashback and orange floors.
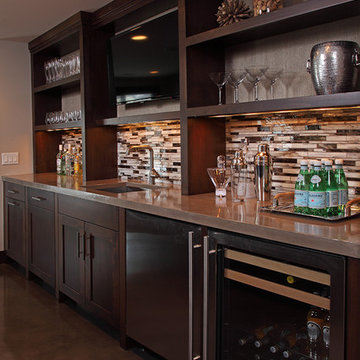
Medium sized classic galley breakfast bar in Minneapolis with a submerged sink, open cabinets, dark wood cabinets, wood worktops, multi-coloured splashback, matchstick tiled splashback, concrete flooring and grey floors.
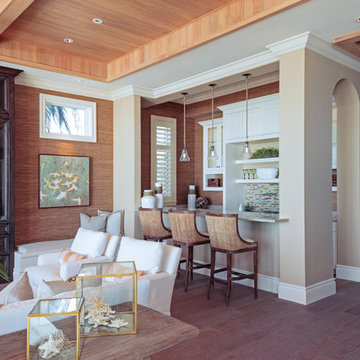
Inspiration for a medium sized nautical galley breakfast bar in Miami with recessed-panel cabinets, white cabinets, multi-coloured splashback, matchstick tiled splashback, dark hardwood flooring and brown floors.
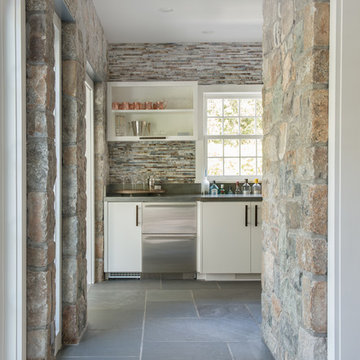
Jane Beiles Photography
Large beach style galley wet bar in New York with flat-panel cabinets, white cabinets, multi-coloured splashback, limestone flooring and matchstick tiled splashback.
Large beach style galley wet bar in New York with flat-panel cabinets, white cabinets, multi-coloured splashback, limestone flooring and matchstick tiled splashback.
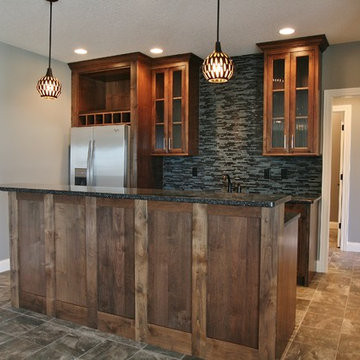
Design ideas for a medium sized traditional galley breakfast bar in Chicago with glass-front cabinets, dark wood cabinets, granite worktops, black splashback, matchstick tiled splashback and ceramic flooring.
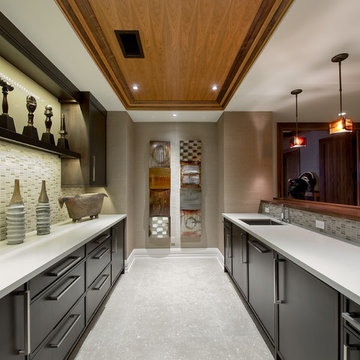
Photo of a medium sized traditional galley home bar in Denver with a submerged sink, flat-panel cabinets, black cabinets, multi-coloured splashback and matchstick tiled splashback.
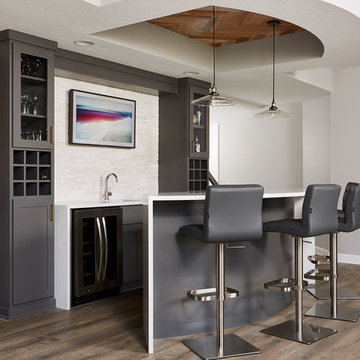
Alyssa Lee Photography
This is an example of a classic galley wet bar in Minneapolis with a submerged sink, shaker cabinets, grey cabinets, beige splashback, matchstick tiled splashback, medium hardwood flooring, brown floors and white worktops.
This is an example of a classic galley wet bar in Minneapolis with a submerged sink, shaker cabinets, grey cabinets, beige splashback, matchstick tiled splashback, medium hardwood flooring, brown floors and white worktops.
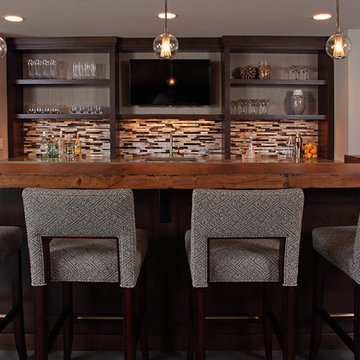
Medium sized traditional galley breakfast bar in Minneapolis with a submerged sink, open cabinets, dark wood cabinets, wood worktops, multi-coloured splashback and matchstick tiled splashback.
Galley Home Bar with Matchstick Tiled Splashback Ideas and Designs
1