Galley Kitchen with All Types of Splashback Ideas and Designs
Refine by:
Budget
Sort by:Popular Today
121 - 140 of 127,117 photos
Item 1 of 3

Photo by Roehner + Ryan
Inspiration for a country galley open plan kitchen in Phoenix with a submerged sink, flat-panel cabinets, light wood cabinets, engineered stone countertops, white splashback, limestone splashback, integrated appliances, concrete flooring, an island, grey floors, white worktops and a vaulted ceiling.
Inspiration for a country galley open plan kitchen in Phoenix with a submerged sink, flat-panel cabinets, light wood cabinets, engineered stone countertops, white splashback, limestone splashback, integrated appliances, concrete flooring, an island, grey floors, white worktops and a vaulted ceiling.
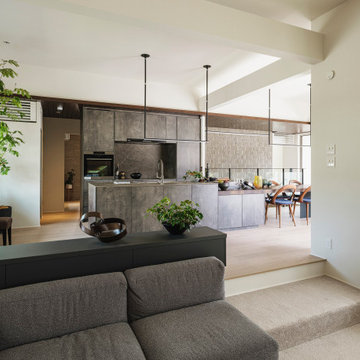
Inspiration for a modern galley open plan kitchen in Tokyo with a submerged sink, grey cabinets, laminate countertops, grey splashback, ceramic splashback, plywood flooring, an island, beige floors and grey worktops.
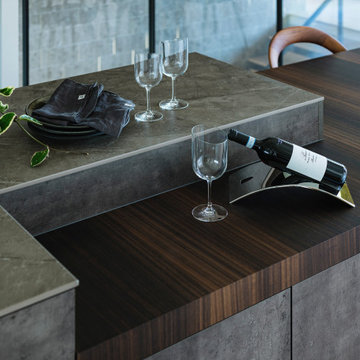
Modern galley open plan kitchen in Tokyo with a submerged sink, grey cabinets, laminate countertops, grey splashback, ceramic splashback, plywood flooring, an island, beige floors and grey worktops.
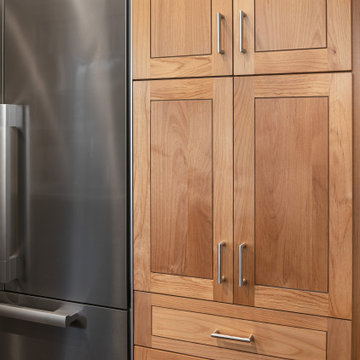
A tiny kitchen that was redone with what we all wish for storage, storage and more storage.
The design dilemma was how to incorporate the existing flooring and wallpaper the client wanted to preserve.
The kitchen is a combo of both traditional and transitional element thus becoming a neat eclectic kitchen.
The wood finish cabinets are natural Alder wood with a clear finish while the main portion of the kitchen is a fantastic olive-green finish.
for a cleaner look the countertop quartz has been used for the backsplash as well.
This way no busy grout lines are present to make the kitchen feel heavier and busy.

竹景の舎|Studio tanpopo-gumi
Photo of a large world-inspired grey and black galley open plan kitchen in Osaka with a submerged sink, flat-panel cabinets, black cabinets, composite countertops, black splashback, tonge and groove splashback, black appliances, medium hardwood flooring, an island, white floors, brown worktops and a wallpapered ceiling.
Photo of a large world-inspired grey and black galley open plan kitchen in Osaka with a submerged sink, flat-panel cabinets, black cabinets, composite countertops, black splashback, tonge and groove splashback, black appliances, medium hardwood flooring, an island, white floors, brown worktops and a wallpapered ceiling.

The in-law suite kitchen could only be in a small corner of the basement. The kitchen design started with the question: how small can this kitchen be? The compact layout was designed to provide generous counter space, comfortable walking clearances, and abundant storage. The bold colors and fun patterns anchored by the warmth of the dark wood flooring create a happy and invigorating space.
SQUARE FEET: 140

1895 kitchen updated with shaker style cabinets, Oakmoss green cabinets and quartzite countertops in Hyde Park Missouri in Kansas City.
Medium sized traditional galley kitchen/diner in Kansas City with a belfast sink, shaker cabinets, green cabinets, quartz worktops, grey splashback, ceramic splashback, stainless steel appliances, medium hardwood flooring, no island, brown floors and grey worktops.
Medium sized traditional galley kitchen/diner in Kansas City with a belfast sink, shaker cabinets, green cabinets, quartz worktops, grey splashback, ceramic splashback, stainless steel appliances, medium hardwood flooring, no island, brown floors and grey worktops.
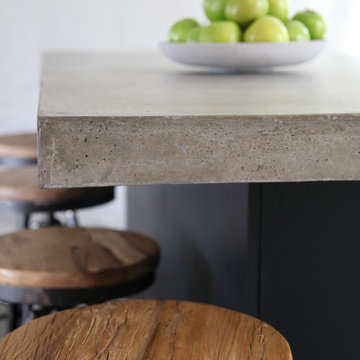
A concrete kitchen benchtop with industrial style stools
Inspiration for a medium sized industrial galley kitchen/diner in Sunshine Coast with a single-bowl sink, black cabinets, concrete worktops, mirror splashback, stainless steel appliances, concrete flooring, an island, beige floors and grey worktops.
Inspiration for a medium sized industrial galley kitchen/diner in Sunshine Coast with a single-bowl sink, black cabinets, concrete worktops, mirror splashback, stainless steel appliances, concrete flooring, an island, beige floors and grey worktops.
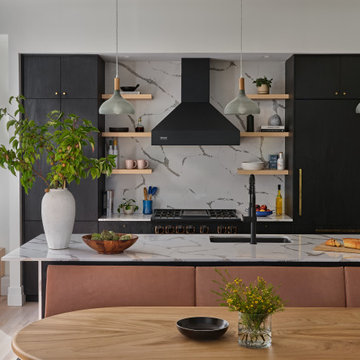
Photo of a contemporary galley kitchen in New York with a submerged sink, flat-panel cabinets, black cabinets, white splashback, stone slab splashback, black appliances, light hardwood flooring, an island, beige floors and white worktops.

Inspiration for a large retro galley kitchen/diner in Austin with a submerged sink, flat-panel cabinets, blue cabinets, engineered stone countertops, grey splashback, marble splashback, stainless steel appliances, light hardwood flooring, a breakfast bar and white worktops.

These vintage window sashes replaced the early 60's garden window that would never have been in a 1920's house! Farmhouse sink and Bridge faucet from Vintage Tub & Bath.

Photo of a contemporary galley kitchen in Perth with a submerged sink, flat-panel cabinets, black cabinets, white splashback, stone slab splashback, black appliances, an island, grey floors and white worktops.

Photo of a large contemporary galley open plan kitchen in Perth with an integrated sink, all styles of cabinet, white cabinets, limestone worktops, white splashback, cement tile splashback, integrated appliances, light hardwood flooring, an island, beige floors and grey worktops.

Inspiration for a large contemporary galley kitchen in Perth with black cabinets, granite worktops, an island, black worktops, flat-panel cabinets, black splashback, stone slab splashback, black appliances, dark hardwood flooring and brown floors.
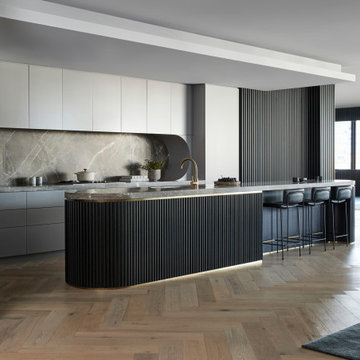
Modern Kitchen design for a residential apartment building in Melbourne City.
Modern galley open plan kitchen in Melbourne with a double-bowl sink, marble worktops, grey splashback, marble splashback, black appliances, medium hardwood flooring, an island, brown floors, black worktops and a wallpapered ceiling.
Modern galley open plan kitchen in Melbourne with a double-bowl sink, marble worktops, grey splashback, marble splashback, black appliances, medium hardwood flooring, an island, brown floors, black worktops and a wallpapered ceiling.

A bold and contemporary kitchen with extension of cabinetry into the living area creates a seemless look for this high end inner city apartment.
This is an example of a large contemporary galley open plan kitchen in Brisbane with a submerged sink, black cabinets, engineered stone countertops, white splashback, engineered quartz splashback, black appliances, ceramic flooring, an island, brown floors and white worktops.
This is an example of a large contemporary galley open plan kitchen in Brisbane with a submerged sink, black cabinets, engineered stone countertops, white splashback, engineered quartz splashback, black appliances, ceramic flooring, an island, brown floors and white worktops.

Modern luxury black and white kitchen by darash design, custom snow white high gloss lacquered no-handles cabinets with railings, covered refrigerator, paneled stainless steel appliances, black granite countertop kitchen island, wood floors and stainless steel undermount sink, high arc faucet, lightings, black lamp light fixtures, and black bar stool chairs furniture.

Linear Kitchen open to Living Room.
Medium sized scandi galley kitchen/diner in San Francisco with a single-bowl sink, flat-panel cabinets, brown cabinets, quartz worktops, grey splashback, engineered quartz splashback, integrated appliances, light hardwood flooring, an island, brown floors and grey worktops.
Medium sized scandi galley kitchen/diner in San Francisco with a single-bowl sink, flat-panel cabinets, brown cabinets, quartz worktops, grey splashback, engineered quartz splashback, integrated appliances, light hardwood flooring, an island, brown floors and grey worktops.

A modern Australian design with finishes that change over time. Connecting the bushland to the home with colour and texture.
This is an example of a large contemporary galley open plan kitchen in Perth with a double-bowl sink, flat-panel cabinets, light wood cabinets, concrete worktops, white splashback, porcelain splashback, black appliances, light hardwood flooring, an island, beige floors, grey worktops and a vaulted ceiling.
This is an example of a large contemporary galley open plan kitchen in Perth with a double-bowl sink, flat-panel cabinets, light wood cabinets, concrete worktops, white splashback, porcelain splashback, black appliances, light hardwood flooring, an island, beige floors, grey worktops and a vaulted ceiling.
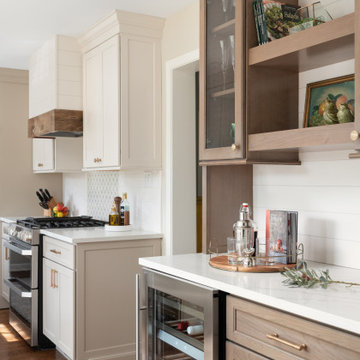
This smaller galley kitchen was the perfect opportunity to add some warmth to this cape cod home filled with lots of charm. In this kitchen, there is plenty of space and opportunities for this family who loves to cook together to spend some time amongst their double ovens and abundance of counter space. The cabinets are white uppers with latte colored base and a featured backsplash of hand painted tile that pulls in all of the colors of the kitchen. The beverage center is maple with a cashew stain to match the kitchen table. We added a bookcase next to the refrigerator at the back door so there is room to drop things as they walk in. The pantry area is a large wall cabinet with rollouts and a three drawer base giving plenty of room for storage even though this space may not be the biggest.
Galley Kitchen with All Types of Splashback Ideas and Designs
7