Galley Kitchen with Ceramic Splashback Ideas and Designs
Refine by:
Budget
Sort by:Popular Today
161 - 180 of 27,993 photos
Item 1 of 3
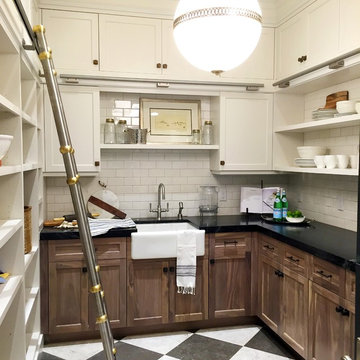
Large traditional galley kitchen pantry in Salt Lake City with a submerged sink, recessed-panel cabinets, white cabinets, marble worktops, white splashback, ceramic splashback, stainless steel appliances and ceramic flooring.
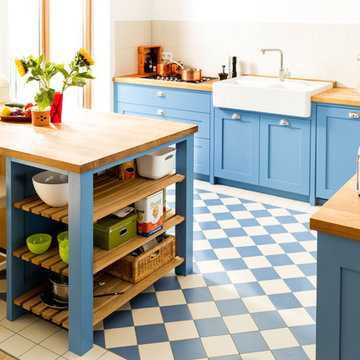
Welter & Welter Köln
Cook´s Blue - Die blaue Shaker Küche
Zuerst waren die Bodenfliesen, dann ist die Küche gebaut worden. Wir haben diese Küche nach den Wünschen des Kunden an den Raum angepasst. Die Küche ist mit 11m² sehr klein, aber offen zum großen Wohnraum. Die Insel ist der Mittelpunkt der Wohnung, hier werden Plätzchen gebacken, Hausaufgaben gemacht oder in der Sonne gefrühstückt.
Der Kühlschrank und Einbaubackofen wurden aus der alten Küche übernommen, das Gaskochfeld ist neu. Das Kochfeld würde bewusst nicht in die Insel geplant, hier ist später noch eine Haube geplant und dies würde die Küche zu stark vom Wohnraum abtrennen. Der Einbaubackofen wurde bewusst in der Rückseite der Insel "versteckt", so ist er von der Raumseite aus nicht zu sehen.
Die Arbeitsplatten sind aus Eiche, mit durchgehender Lamelle, als Besonderheit wurde hier die Arbeitsplatte der Insel auf dem Sideboard-Schrank fortgeführt. Die Muschelgriffe sind aus England im Industriedesign gehalten. Der Spülstein ist von Villeroy und Boch, 90cm Breit mit 2 Becken, der Geschirrspüler von Miele ist Vollintegriert.
Die ganze Küche ist aus Vollholz und handlackiert mit Farben von Farrow and Ball aus England.
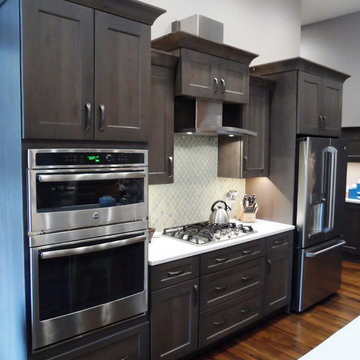
** Kitchen, Pantry & Bath Cabinetry is by Custom Cupboards in Rustic Beech with a "London Fog" stain; The door is #70800-65 with a #78 drawer front; Hinges are 1-1/4" Overlay with Soft-Close; Drawer Guides are Blumotion Full-Extension with Soft-Close
** TV Cabinetry is by Custom Cupboards in Craftwood "Bright White" with the same cabinet specifications as the Kitchen & Baths
** Kitchen, Pantry & Main Bath Hardware is by Hardware Resources #595-96-BNBDL and #595-128-BNBDL
** TV Cabinetry Hardware is by Hardware Resources #81021-DBAC
** Master Bath Cabinet Hardware is by Schaub #302-26 (pull) and #301-26 (knob)
** Kitchen Countertops are Zodiaq "Coarse Carrara" quartz with an Eased Edge
** TV Countertops are Staron "Sechura Mocha" quartz with an Eased Edge
** Main Bath Countertops are by The Onyx Collection, Inc. in "Flannel" with a Glossy finish with an eased edge with a Wave bowl sink in "Snowswirl"
**** All Lighting Fixtures, Ceiling Fans, Kitchen Sinks, Vanity Sinks, Faucets, Mirrors & Toilets are by SHOWCASE
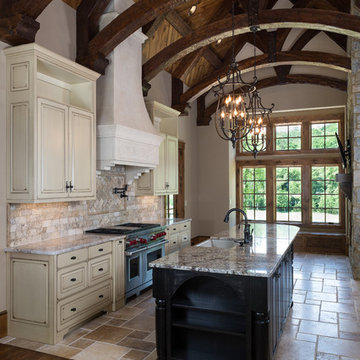
Having a room with a vaulted ceiling greatly opens up the space. ___Aperture Vision Photography___
Photo of a large rustic galley kitchen/diner in Other with raised-panel cabinets, distressed cabinets, granite worktops, multi-coloured splashback, stainless steel appliances, an island, a single-bowl sink, ceramic splashback and ceramic flooring.
Photo of a large rustic galley kitchen/diner in Other with raised-panel cabinets, distressed cabinets, granite worktops, multi-coloured splashback, stainless steel appliances, an island, a single-bowl sink, ceramic splashback and ceramic flooring.
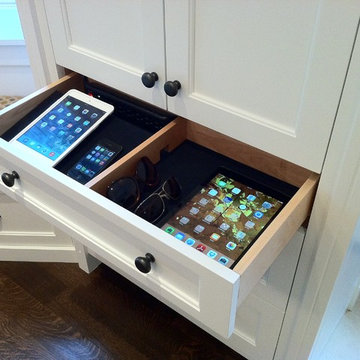
Gadget charging drawer located in the kitchen. Black felt protects the gadgets from scratches.
Photo by Tom Spanier
Photo of a classic galley kitchen/diner in Chicago with a submerged sink, recessed-panel cabinets, white cabinets, white splashback, ceramic splashback, integrated appliances, medium hardwood flooring and an island.
Photo of a classic galley kitchen/diner in Chicago with a submerged sink, recessed-panel cabinets, white cabinets, white splashback, ceramic splashback, integrated appliances, medium hardwood flooring and an island.
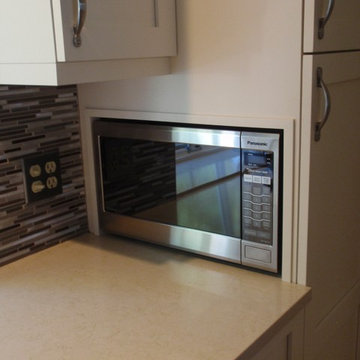
This is an example of a small modern galley enclosed kitchen in Denver with a single-bowl sink, recessed-panel cabinets, white cabinets, engineered stone countertops, grey splashback, ceramic splashback, stainless steel appliances, porcelain flooring and no island.
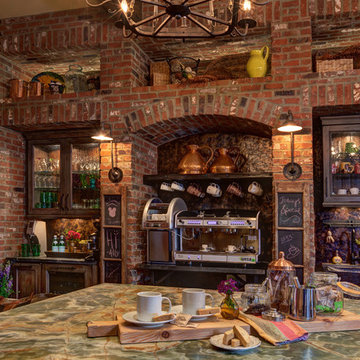
Expansive mediterranean galley enclosed kitchen in Other with raised-panel cabinets, dark wood cabinets, beige splashback, ceramic splashback, travertine flooring, an island and brown floors.
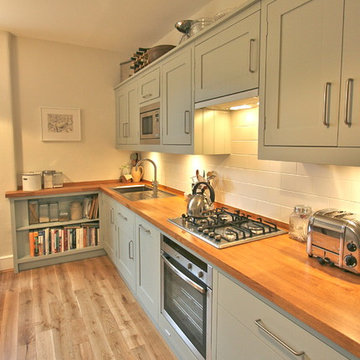
Inspiration for a small contemporary galley kitchen/diner in London with a built-in sink, shaker cabinets, green cabinets, wood worktops, white splashback, ceramic splashback, stainless steel appliances, medium hardwood flooring and no island.
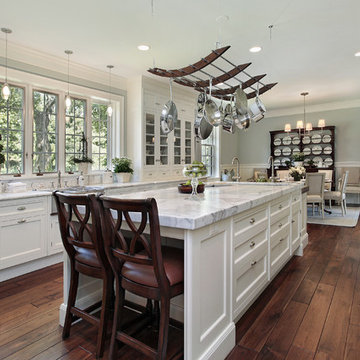
Gorgeous white kitchen modern design with a dining table and beautiful gray quartz counter tops.
Inspiration for a large romantic galley open plan kitchen in Los Angeles with a built-in sink, raised-panel cabinets, white cabinets, stainless steel appliances, medium hardwood flooring, marble worktops, white splashback, ceramic splashback, an island and grey worktops.
Inspiration for a large romantic galley open plan kitchen in Los Angeles with a built-in sink, raised-panel cabinets, white cabinets, stainless steel appliances, medium hardwood flooring, marble worktops, white splashback, ceramic splashback, an island and grey worktops.
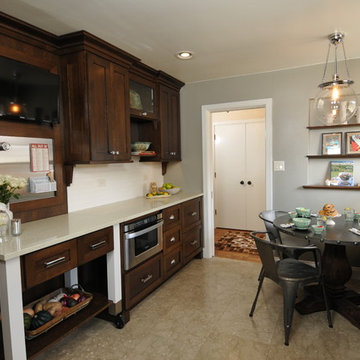
This view is from the range, we just love the creativity on this wall. Our clients wanted an island, but this galley kitchen just could not squeeze it in, so we created a portable island, that fits perfectly up against the fixed cabinets. Behind it is a custom panel with an inset for the TV and a magnetic board below it. To the right you can see the dining space is more open and easily accessible. The island is on lockable casters, so it can sit in place, or be rolled into the kitchen, closer to the range and sink and locked in place. We sized it so traffic flow is still good, even if it is pulled away from the wall.
Carlos Vegara Photography

Contractor: Windover Construction, LLC
Photographer: Shelly Harrison Photography
Photo of a large classic galley kitchen in Boston with a belfast sink, white cabinets, beige splashback, integrated appliances, shaker cabinets, granite worktops, ceramic splashback, light hardwood flooring and an island.
Photo of a large classic galley kitchen in Boston with a belfast sink, white cabinets, beige splashback, integrated appliances, shaker cabinets, granite worktops, ceramic splashback, light hardwood flooring and an island.

Inspiration for a medium sized traditional galley kitchen/diner in New York with a submerged sink, shaker cabinets, blue cabinets, soapstone worktops, white splashback, ceramic splashback, integrated appliances, concrete flooring, an island, white floors and black worktops.
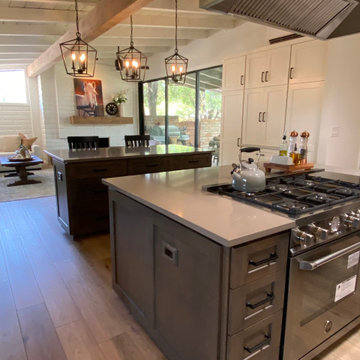
Medium sized rural galley kitchen/diner in Phoenix with a belfast sink, flat-panel cabinets, white cabinets, engineered stone countertops, beige splashback, ceramic splashback, stainless steel appliances, vinyl flooring, multiple islands, beige floors, white worktops and exposed beams.
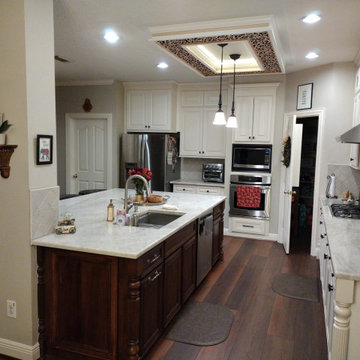
Kitchen remodel major
Inspiration for a medium sized victorian galley enclosed kitchen in Other with a submerged sink, raised-panel cabinets, white cabinets, quartz worktops, beige splashback, ceramic splashback, stainless steel appliances, vinyl flooring, an island, multi-coloured floors, beige worktops and a coffered ceiling.
Inspiration for a medium sized victorian galley enclosed kitchen in Other with a submerged sink, raised-panel cabinets, white cabinets, quartz worktops, beige splashback, ceramic splashback, stainless steel appliances, vinyl flooring, an island, multi-coloured floors, beige worktops and a coffered ceiling.
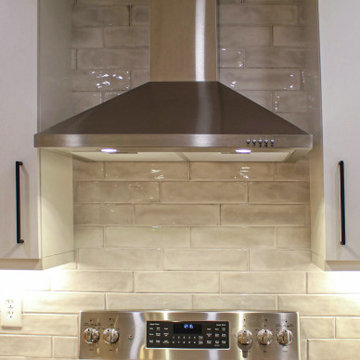
Design Craft Straight Grain Euro Steamed Beach wood Bella door style cabinetry on the lower cabinets and Design Craft Bella door style in White Icing Paint for the wall cabinets. Calacatta Ultra Quartz 3cm countertops and Splendours white ceramic 3x12 subway tile for the backsplash. Kraus 60/40 stainless steel sink with sink grids. Moen Align pull down faucet in Matte Black. On the floor in the dining room, kitchen and foyer is Mercier Pro Series 3/8 engineered hardwood maple wood natural finish.
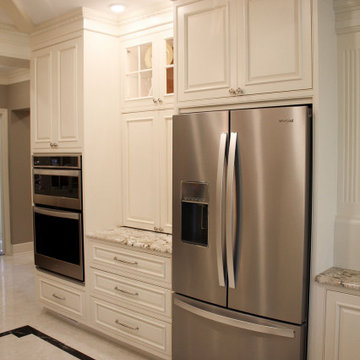
This Historical Home was built in the Columbia Country Club in 1925 and was ready for a new, modern kitchen which kept the traditional feel of the home. A previous sunroom addition created a dining room, but the original kitchen layout kept the two rooms divided. The kitchen was a small and cramped c-shape with a narrow door leading into the dining area.
The kitchen and dining room were completely opened up, creating a long, galley style, open layout which maximized the space and created a very good flow. Dimensions In Wood worked in conjuction with the client’s architect and contractor to complete this renovation.
Custom cabinets were built to use every square inch of the floorplan, with the cabinets extending all the way to the ceiling for the most storage possible. Our woodworkers even created a step stool, staining it to match the kitchen for reaching these high cabinets. The family already had a kitchen table and chairs they were happy with, so we refurbished them to match the kitchen’s new stain and paint color.
Crown molding top the cabinet boxes and extends across the ceiling where they create a coffered ceiling, highlighting the beautiful light fixtures centered on a wood medallion.
Columns were custom built to provide separation between the different sections of the kitchen, while also providing structural support.
Our master craftsmen kept the original 1925 glass cabinet doors, fitted them with modern hardware, repainted and incorporated them into new cabinet boxes. TASK LED Lighting was added to this china cabinet, highlighting the family’s decorative dishes.
Appliance Garage
On one side of the kitchen we built an appliance garage with doors that slide back into the cabinet, integrated power outlets and door activated lighting. Beside this is a small Galley Workstation for beverage and bar service which has the Galley Bar Kit perfect for sliced limes and more.
Baking Cabinet with Pocket Doors
On the opposite side, a baking cabinet was built to house a mixer and all the supplies needed for creating confections. Automatic LED lights, triggered by opening the door, create a perfect baker’s workstation. Both pocket doors slide back inside the cabinet for maximum workspace, then close to hide everything, leaving a clean, minimal kitchen devoid of clutter.
Super deep, custom drawers feature custom dividers beneath the baking cabinet. Then beneath the appliance garage another deep drawer has custom crafted produce boxes per the customer’s request.
Central to the kitchen is a walnut accent island with a granite countertop and a Stainless Steel Galley Workstation and an overhang for seating. Matching bar stools slide out of the way, under the overhang, when not in use. A color matched outlet cover hides power for the island whenever appliances are needed during preparation.
The Galley Workstation has several useful attachments like a cutting board, drying rack, colander holder, and more. Integrated into the stone countertops are a drinking water spigot, a soap dispenser, garbage disposal button and the pull out, sprayer integrated faucet.
Directly across from the conveniently positioned stainless steel sink is a Bertazzoni Italia stove with 5 burner cooktop. A custom mosaic tile backsplash makes a beautiful focal point. Then, on opposite sides of the stove, columns conceal Rev-a-Shelf pull out towers which are great for storing small items, spices, and more. All outlets on the stone covered walls also sport dual USB outlets for charging mobile devices.
Stainless Steel Whirlpool appliances throughout keep a consistent and clean look. The oven has a matching microwave above it which also works as a convection oven. Dual Whirlpool dishwashers can handle all the family’s dirty dishes.
The flooring has black, marble tile inlays surrounded by ceramic tile, which are period correct for the age of this home, while still being modern, durable and easy to clean.
Finally, just off the kitchen we also remodeled their bar and snack alcove. A small liquor cabinet, with a refrigerator and wine fridge sits opposite a snack bar and wine glass cabinets. Crown molding, granite countertops and cabinets were all customized to match this space with the rest of the stunning kitchen.
Dimensions In Wood is more than 40 years of custom cabinets. We always have been, but we want YOU to know just how much more there is to our Dimensions.
The Dimensions we cover are endless: custom cabinets, quality water, appliances, countertops, wooden beams, Marvin windows, and more. We can handle every aspect of your kitchen, bathroom or home remodel.

Clean cut, modern, and magnificent!
Rochon custom made black flat panel cabinets and center island set the tone for this open and airy contemporary kitchen and great room. The island lights add a touch of whimsical . The kitchen also features an extra large Frigidaire refrigerator and freezer and wall oven.
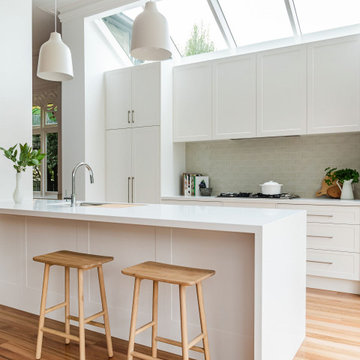
Classic contemporary kitchen featuring shaker cabinets, waterfall edge stone, simple chrome handles, and chrome fittings, and sage green splashback tiles.
Tasmanian Oak solid timber floors.
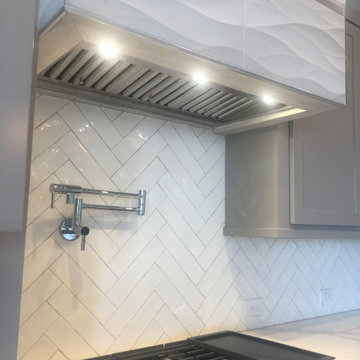
Custom designed island by homeowner with plenty of storage on front of bar under island with a custom vent hood covered in ceramic tile with a herringbone backsplash all the way up the wall
Galley Kitchen with Ceramic Splashback Ideas and Designs
9
