Galley Utility Room with a Double-bowl Sink Ideas and Designs
Refine by:
Budget
Sort by:Popular Today
1 - 20 of 65 photos
Item 1 of 3

Mudroom and laundry area. White painted shaker cabinets with a double stacked washer and dryer. The textured backsplash was rearranged to run vertically to visually elongated the room.
Photos by Spacecrafting Photography
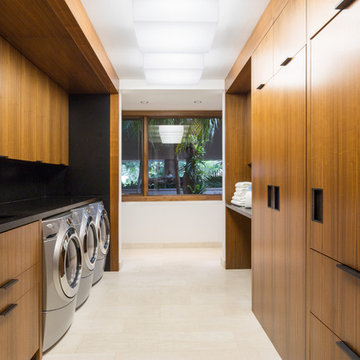
Claudia Uribe Photography
Photo of a large modern galley utility room in New York with a double-bowl sink, flat-panel cabinets, medium wood cabinets, granite worktops and a side by side washer and dryer.
Photo of a large modern galley utility room in New York with a double-bowl sink, flat-panel cabinets, medium wood cabinets, granite worktops and a side by side washer and dryer.

Despite not having a view of the mountains, the windows of this multi-use laundry/prep room serve an important function by allowing one to keep an eye on the exterior dog-run enclosure. Beneath the window (and near to the dog-washing station) sits a dedicated doggie door for easy, four-legged access.
Custom windows, doors, and hardware designed and furnished by Thermally Broken Steel USA.
Other sources:
Western Hemlock wall and ceiling paneling: reSAWN TIMBER Co.

Laundry room
Photo of a medium sized nautical galley separated utility room in Orange County with a double-bowl sink, shaker cabinets, blue cabinets, engineered stone countertops, white splashback, ceramic splashback, white walls, ceramic flooring, a stacked washer and dryer, multi-coloured floors and white worktops.
Photo of a medium sized nautical galley separated utility room in Orange County with a double-bowl sink, shaker cabinets, blue cabinets, engineered stone countertops, white splashback, ceramic splashback, white walls, ceramic flooring, a stacked washer and dryer, multi-coloured floors and white worktops.
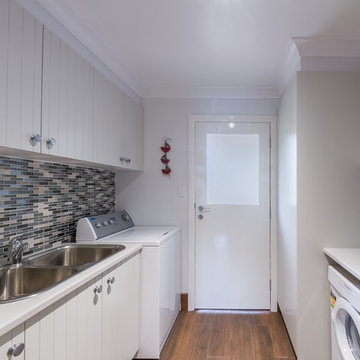
Hot water service is concealed inside a walk in cupboard to the right of external door making for a very tidy room.
Photo by Brent Young Photography
Photo of a small contemporary galley separated utility room in Sydney with a double-bowl sink, recessed-panel cabinets, white cabinets, laminate countertops, medium hardwood flooring and grey walls.
Photo of a small contemporary galley separated utility room in Sydney with a double-bowl sink, recessed-panel cabinets, white cabinets, laminate countertops, medium hardwood flooring and grey walls.
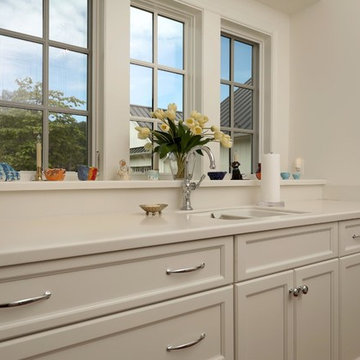
Photo of a medium sized traditional galley separated utility room in Baltimore with a double-bowl sink, white cabinets, white walls, a side by side washer and dryer and white floors.
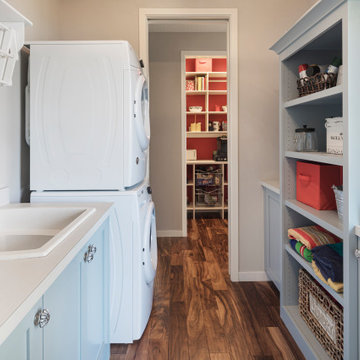
Function and good looks colorfully blend together in the combination laundry room/mudroom and the nearby pantry. Open shelving allows for quick access while pocket doors can easily close off the spaces before guests arrive. The laundry room/mudroom has a side entrance door for letting the dog out (and back in) and for handy access to an utility sink when needed after doing outdoor chores.
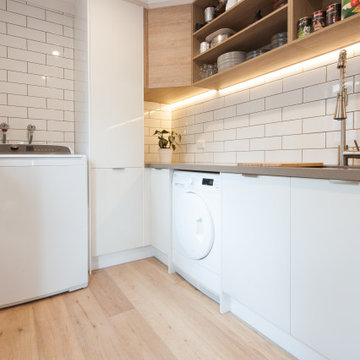
Laundry and Butlers Pantry matched with beautiful light wooden flooring.
This is an example of a medium sized modern galley utility room in Melbourne with a double-bowl sink, open cabinets, white cabinets, composite countertops, white splashback, metro tiled splashback, white walls, light hardwood flooring, an integrated washer and dryer and grey worktops.
This is an example of a medium sized modern galley utility room in Melbourne with a double-bowl sink, open cabinets, white cabinets, composite countertops, white splashback, metro tiled splashback, white walls, light hardwood flooring, an integrated washer and dryer and grey worktops.

Reclaimed beams and worn-in leather mixed with crisp linens and vintage rugs set the tone for this new interpretation of a modern farmhouse. The incorporation of eclectic pieces is offset by soft whites and European hardwood floors. When an old tree had to be removed, it was repurposed as a hand hewn vanity in the powder bath.
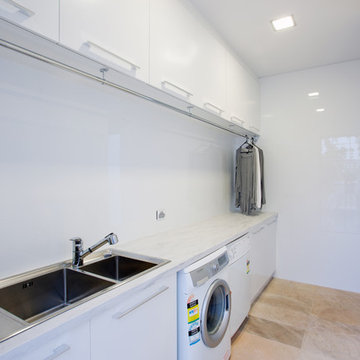
Finishes to match the kitchen; gloss white lacquer doors, Corian 'Rain Cloud' benches with white glass splashback.
This is an example of a modern galley utility room in Perth with a double-bowl sink, flat-panel cabinets, white cabinets, composite countertops, white walls, a side by side washer and dryer and grey worktops.
This is an example of a modern galley utility room in Perth with a double-bowl sink, flat-panel cabinets, white cabinets, composite countertops, white walls, a side by side washer and dryer and grey worktops.
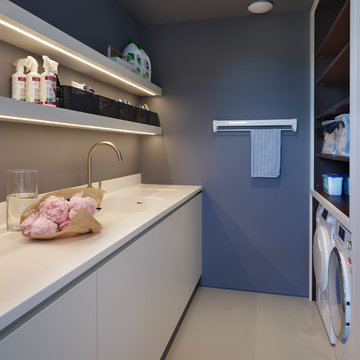
Photography by Darren Chung.
Photo of a medium sized contemporary galley utility room in London with a double-bowl sink, flat-panel cabinets, white cabinets, composite countertops, blue walls, a side by side washer and dryer, beige floors and white worktops.
Photo of a medium sized contemporary galley utility room in London with a double-bowl sink, flat-panel cabinets, white cabinets, composite countertops, blue walls, a side by side washer and dryer, beige floors and white worktops.
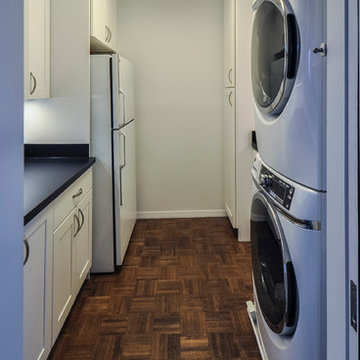
Laundry / Pantry storage room built in former originla kitchen space of second unit combined to make a large double apartment.
Inspiration for a medium sized modern galley utility room in Baltimore with a double-bowl sink, recessed-panel cabinets, white cabinets, laminate countertops, white walls, medium hardwood flooring, a stacked washer and dryer, grey floors and black worktops.
Inspiration for a medium sized modern galley utility room in Baltimore with a double-bowl sink, recessed-panel cabinets, white cabinets, laminate countertops, white walls, medium hardwood flooring, a stacked washer and dryer, grey floors and black worktops.
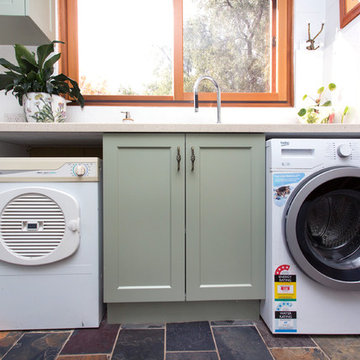
Photos by Kristy White.
This is an example of a small farmhouse galley utility room in Other with a double-bowl sink, shaker cabinets, green cabinets, composite countertops, white splashback, metal splashback, slate flooring, multi-coloured floors and beige worktops.
This is an example of a small farmhouse galley utility room in Other with a double-bowl sink, shaker cabinets, green cabinets, composite countertops, white splashback, metal splashback, slate flooring, multi-coloured floors and beige worktops.
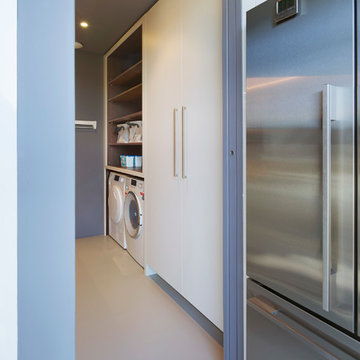
Photography by Darren Chung.
This is an example of a medium sized contemporary galley utility room in London with a double-bowl sink, flat-panel cabinets, white cabinets, composite countertops, blue walls, a side by side washer and dryer, beige floors and white worktops.
This is an example of a medium sized contemporary galley utility room in London with a double-bowl sink, flat-panel cabinets, white cabinets, composite countertops, blue walls, a side by side washer and dryer, beige floors and white worktops.
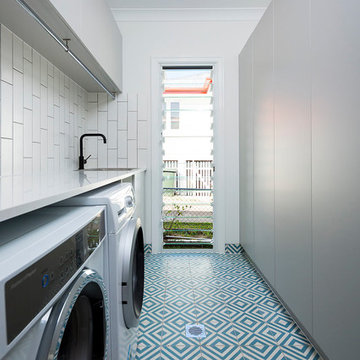
This is an example of a small traditional galley separated utility room in Brisbane with a double-bowl sink, flat-panel cabinets, white cabinets, composite countertops, white walls, porcelain flooring, a side by side washer and dryer and multi-coloured floors.
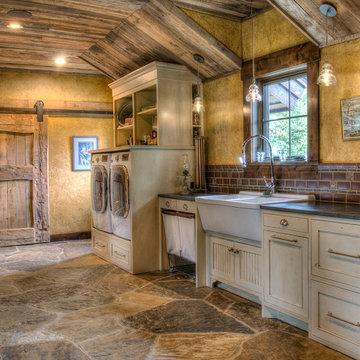
Large rustic galley separated utility room in Minneapolis with a double-bowl sink, beaded cabinets, white cabinets, granite worktops, yellow walls, slate flooring, a side by side washer and dryer, multi-coloured floors and black worktops.
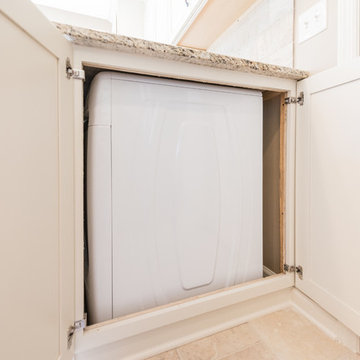
Natan Shar, Bham Tours
This is an example of a small traditional galley utility room in Birmingham with a double-bowl sink, raised-panel cabinets, white cabinets, granite worktops, beige splashback, porcelain splashback and porcelain flooring.
This is an example of a small traditional galley utility room in Birmingham with a double-bowl sink, raised-panel cabinets, white cabinets, granite worktops, beige splashback, porcelain splashback and porcelain flooring.

Laundry room
Photo of a medium sized coastal galley separated utility room in Orange County with a double-bowl sink, shaker cabinets, blue cabinets, engineered stone countertops, white splashback, ceramic splashback, white walls, ceramic flooring, a stacked washer and dryer, multi-coloured floors and white worktops.
Photo of a medium sized coastal galley separated utility room in Orange County with a double-bowl sink, shaker cabinets, blue cabinets, engineered stone countertops, white splashback, ceramic splashback, white walls, ceramic flooring, a stacked washer and dryer, multi-coloured floors and white worktops.
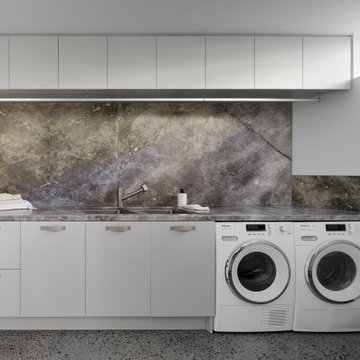
Classic design and high-quality materials will provide longevity for this spacious laundry. The hand selected natural stone was a statement piece in this room.
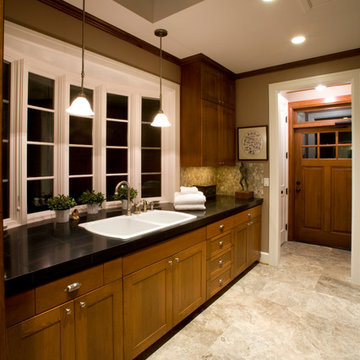
Deep-Double sink. Room beyond is the mudroom with a bench and storage.
Brian McLernon
Inspiration for a large traditional galley separated utility room in Portland with a double-bowl sink, shaker cabinets, medium wood cabinets, granite worktops, beige walls, travertine flooring, a stacked washer and dryer, beige floors and black worktops.
Inspiration for a large traditional galley separated utility room in Portland with a double-bowl sink, shaker cabinets, medium wood cabinets, granite worktops, beige walls, travertine flooring, a stacked washer and dryer, beige floors and black worktops.
Galley Utility Room with a Double-bowl Sink Ideas and Designs
1