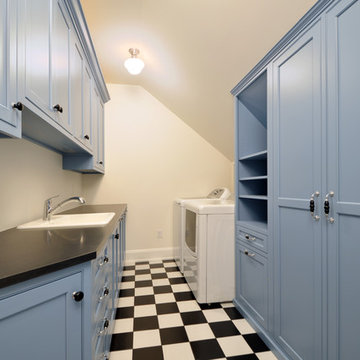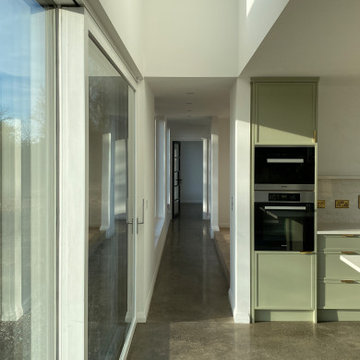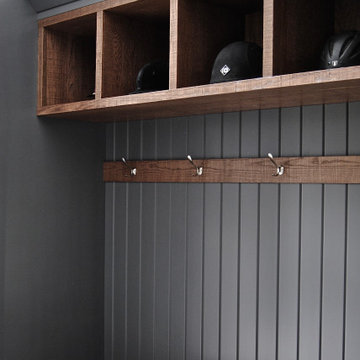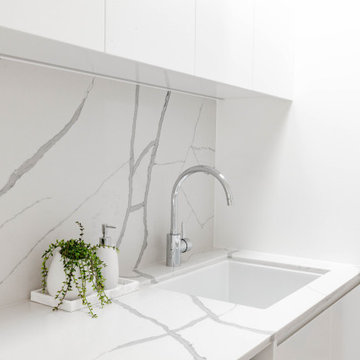Galley Utility Room with a Vaulted Ceiling Ideas and Designs
Refine by:
Budget
Sort by:Popular Today
1 - 20 of 62 photos
Item 1 of 3

Warm, light, and inviting with characteristic knot vinyl floors that bring a touch of wabi-sabi to every room. This rustic maple style is ideal for Japanese and Scandinavian-inspired spaces.

Rural galley separated utility room in Portland with a submerged sink, shaker cabinets, blue cabinets, engineered stone countertops, white splashback, ceramic splashback, white walls, porcelain flooring, a side by side washer and dryer, grey floors, white worktops and a vaulted ceiling.

The closet system and laundry space affords these traveling homeowners a place to prep for their travels.
Medium sized classic galley laundry cupboard in Portland with medium wood cabinets, wood worktops, white splashback, porcelain splashback, white walls, light hardwood flooring, a side by side washer and dryer, brown floors, brown worktops and a vaulted ceiling.
Medium sized classic galley laundry cupboard in Portland with medium wood cabinets, wood worktops, white splashback, porcelain splashback, white walls, light hardwood flooring, a side by side washer and dryer, brown floors, brown worktops and a vaulted ceiling.

Galley laundry with built in washer and dryer cabinets
Inspiration for an expansive modern galley separated utility room in Other with a submerged sink, beaded cabinets, black cabinets, quartz worktops, grey splashback, mosaic tiled splashback, grey walls, porcelain flooring, an integrated washer and dryer, grey floors, beige worktops and a vaulted ceiling.
Inspiration for an expansive modern galley separated utility room in Other with a submerged sink, beaded cabinets, black cabinets, quartz worktops, grey splashback, mosaic tiled splashback, grey walls, porcelain flooring, an integrated washer and dryer, grey floors, beige worktops and a vaulted ceiling.

Design ideas for a large traditional galley utility room in Toronto with shaker cabinets, grey cabinets, quartz worktops, white walls, ceramic flooring, multi-coloured floors, white worktops, a vaulted ceiling and tongue and groove walls.

Kitchen Express designed & built Kitchen, butlers pantry/scullery & laundry in this new build home in Christchurch.
Large contemporary galley utility room in Christchurch with a submerged sink, white cabinets, engineered stone countertops, grey splashback, metro tiled splashback, laminate floors, white worktops, a vaulted ceiling and white walls.
Large contemporary galley utility room in Christchurch with a submerged sink, white cabinets, engineered stone countertops, grey splashback, metro tiled splashback, laminate floors, white worktops, a vaulted ceiling and white walls.

This is an example of a farmhouse galley utility room in Nashville with a built-in sink, beaded cabinets, green cabinets, wood worktops, grey splashback, ceramic splashback, white walls, ceramic flooring, a side by side washer and dryer, white floors, blue worktops and a vaulted ceiling.

Ample storage in one of two laundry rooms.
Inspiration for a medium sized traditional galley separated utility room in New York with a built-in sink, shaker cabinets, blue cabinets, white walls, ceramic flooring, a side by side washer and dryer, black worktops and a vaulted ceiling.
Inspiration for a medium sized traditional galley separated utility room in New York with a built-in sink, shaker cabinets, blue cabinets, white walls, ceramic flooring, a side by side washer and dryer, black worktops and a vaulted ceiling.

Large country galley separated utility room in Chicago with a single-bowl sink, shaker cabinets, white cabinets, quartz worktops, green splashback, wood splashback, green walls, ceramic flooring, a side by side washer and dryer, grey floors, black worktops, a vaulted ceiling, wallpapered walls and feature lighting.

A walk in laundry room with build-in cabinets an, white quartz counters and farmhouse sink.
Photo of a medium sized traditional galley separated utility room in Boston with shaker cabinets, beige cabinets, engineered stone countertops, white walls, ceramic flooring, a side by side washer and dryer, pink floors, white worktops, a vaulted ceiling and wallpapered walls.
Photo of a medium sized traditional galley separated utility room in Boston with shaker cabinets, beige cabinets, engineered stone countertops, white walls, ceramic flooring, a side by side washer and dryer, pink floors, white worktops, a vaulted ceiling and wallpapered walls.

Photo of a large classic galley separated utility room in Other with a submerged sink, flat-panel cabinets, light wood cabinets, engineered stone countertops, white splashback, engineered quartz splashback, blue walls, medium hardwood flooring, a side by side washer and dryer, brown floors, white worktops and a vaulted ceiling.

The laundry area of this Mid Century Modern Home was originally located in the garage. So, the team took a portion of the garage and enclosed it to create a spacious new laundry, mudroom and walk in pantry area. Glass geometric accent tile provides a playful touch, while porcelain terrazzo patterned floor tile provides durability while honoring the mid century design.

This is an extermely efficient laundry room with built in dog crates. the stacked washer and dryer is on the left
Inspiration for a small rural galley utility room in Philadelphia with a belfast sink, beaded cabinets, white cabinets, soapstone worktops, white walls, brick flooring, a stacked washer and dryer, black worktops and a vaulted ceiling.
Inspiration for a small rural galley utility room in Philadelphia with a belfast sink, beaded cabinets, white cabinets, soapstone worktops, white walls, brick flooring, a stacked washer and dryer, black worktops and a vaulted ceiling.

Polished concrete floors
This is an example of a large contemporary galley laundry cupboard in Dublin with raised-panel cabinets, beige cabinets, granite worktops, concrete flooring, grey floors, beige worktops and a vaulted ceiling.
This is an example of a large contemporary galley laundry cupboard in Dublin with raised-panel cabinets, beige cabinets, granite worktops, concrete flooring, grey floors, beige worktops and a vaulted ceiling.

Camarilla Oak – The Courtier Waterproof Collection combines the beauty of real hardwood with the durability and functionality of rigid flooring. This innovative type of flooring perfectly replicates both reclaimed and contemporary hardwood floors, while being completely waterproof, durable and easy to clean.

Design ideas for a large classic galley utility room in Toronto with shaker cabinets, grey cabinets, quartz worktops, white walls, ceramic flooring, multi-coloured floors, white worktops, a vaulted ceiling and tongue and groove walls.

This is an example of a medium sized contemporary galley separated utility room in Sydney with a submerged sink, flat-panel cabinets, white cabinets, engineered stone countertops, multi-coloured splashback, engineered quartz splashback, white walls, porcelain flooring, a side by side washer and dryer, grey floors, multicoloured worktops, a vaulted ceiling and panelled walls.

Galley Style Laundry Room with ceiling mounted clothes airer.
Inspiration for a medium sized modern galley laundry cupboard in West Midlands with a belfast sink, shaker cabinets, grey cabinets, quartz worktops, white splashback, engineered quartz splashback, grey walls, porcelain flooring, a stacked washer and dryer, beige floors, white worktops, a vaulted ceiling, tongue and groove walls and a feature wall.
Inspiration for a medium sized modern galley laundry cupboard in West Midlands with a belfast sink, shaker cabinets, grey cabinets, quartz worktops, white splashback, engineered quartz splashback, grey walls, porcelain flooring, a stacked washer and dryer, beige floors, white worktops, a vaulted ceiling, tongue and groove walls and a feature wall.

This is an example of a large farmhouse galley separated utility room in Chicago with a single-bowl sink, shaker cabinets, white cabinets, quartz worktops, green splashback, wood splashback, green walls, ceramic flooring, a side by side washer and dryer, grey floors, black worktops, a vaulted ceiling, wallpapered walls and feature lighting.

Design ideas for a large rural galley utility room in Birmingham with a belfast sink, shaker cabinets, white cabinets, engineered stone countertops, white splashback, engineered quartz splashback, white walls, slate flooring, a side by side washer and dryer, black floors, white worktops, a vaulted ceiling and tongue and groove walls.
Galley Utility Room with a Vaulted Ceiling Ideas and Designs
1