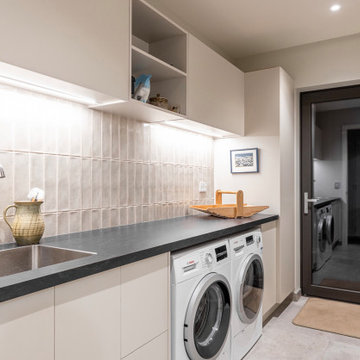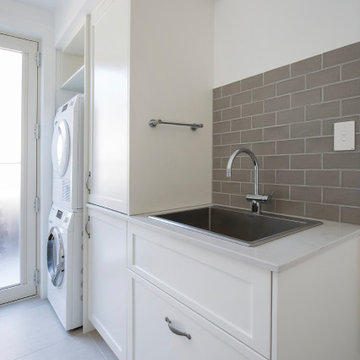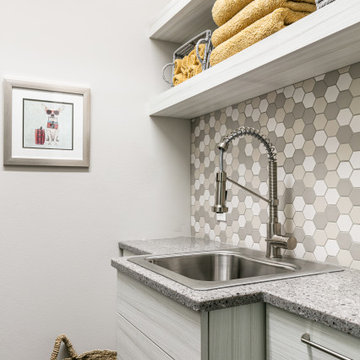Galley Utility Room with Beige Splashback Ideas and Designs
Refine by:
Budget
Sort by:Popular Today
1 - 20 of 119 photos
Item 1 of 3

Osbourne & Little "Derwent" wallpaper celebrates the homeowners love of her pet koi fish.
Inspiration for a small bohemian galley utility room in San Francisco with a submerged sink, recessed-panel cabinets, orange cabinets, quartz worktops, beige splashback, ceramic splashback, multi-coloured walls, brick flooring, a side by side washer and dryer, multi-coloured floors, green worktops, a wood ceiling and wallpapered walls.
Inspiration for a small bohemian galley utility room in San Francisco with a submerged sink, recessed-panel cabinets, orange cabinets, quartz worktops, beige splashback, ceramic splashback, multi-coloured walls, brick flooring, a side by side washer and dryer, multi-coloured floors, green worktops, a wood ceiling and wallpapered walls.

Medium sized farmhouse galley separated utility room in Chicago with shaker cabinets, yellow cabinets, engineered stone countertops, beige splashback, tonge and groove splashback, beige walls, ceramic flooring, a side by side washer and dryer, white floors, black worktops and wallpapered walls.

Design ideas for a medium sized contemporary galley separated utility room in Other with a submerged sink, grey cabinets, granite worktops, beige splashback, metro tiled splashback, grey walls, ceramic flooring, a side by side washer and dryer, beige floors and black worktops.

Laundry.
Elegant simplicity, dominated by spaciousness, ample natural lighting, simple & functional layout with restrained fixtures, ambient wall lighting, and refined material palette.

A classic, modern farmhouse custom home located in Calgary, Canada.
Farmhouse galley separated utility room in Calgary with a submerged sink, beige cabinets, engineered stone countertops, beige splashback, tonge and groove splashback, white walls, porcelain flooring, a side by side washer and dryer, grey floors, white worktops and tongue and groove walls.
Farmhouse galley separated utility room in Calgary with a submerged sink, beige cabinets, engineered stone countertops, beige splashback, tonge and groove splashback, white walls, porcelain flooring, a side by side washer and dryer, grey floors, white worktops and tongue and groove walls.

Laundry Room with front-loading under counter washer dryer and a dog wash station.
Inspiration for a large classic galley utility room in San Francisco with an integrated sink, recessed-panel cabinets, grey cabinets, beige splashback, white walls, a side by side washer and dryer, white floors, beige worktops, porcelain flooring and terrazzo worktops.
Inspiration for a large classic galley utility room in San Francisco with an integrated sink, recessed-panel cabinets, grey cabinets, beige splashback, white walls, a side by side washer and dryer, white floors, beige worktops, porcelain flooring and terrazzo worktops.

Utility Room
Medium sized traditional galley utility room in London with a belfast sink, recessed-panel cabinets, beige cabinets, engineered stone countertops, beige splashback, engineered quartz splashback, beige walls, limestone flooring, a side by side washer and dryer, beige floors, beige worktops and wallpapered walls.
Medium sized traditional galley utility room in London with a belfast sink, recessed-panel cabinets, beige cabinets, engineered stone countertops, beige splashback, engineered quartz splashback, beige walls, limestone flooring, a side by side washer and dryer, beige floors, beige worktops and wallpapered walls.

Design ideas for a medium sized classic galley separated utility room in Sydney with a built-in sink, shaker cabinets, white cabinets, engineered stone countertops, beige splashback, ceramic splashback, white walls, porcelain flooring, a side by side washer and dryer, beige floors, white worktops and a coffered ceiling.

This contemporary home remodel was so fun for the MFD Team! This laundry room features double dryers, overhead storage, and coat racks for the kids. The open concept design sparks relaxation & luxury for this Anthem Country Club residence.

Laundry room
Inspiration for a small midcentury galley utility room in Auckland with a submerged sink, all styles of cabinet, medium wood cabinets, tile countertops, beige splashback, stone tiled splashback, white walls, medium hardwood flooring, a side by side washer and dryer, brown floors, grey worktops, all types of ceiling and all types of wall treatment.
Inspiration for a small midcentury galley utility room in Auckland with a submerged sink, all styles of cabinet, medium wood cabinets, tile countertops, beige splashback, stone tiled splashback, white walls, medium hardwood flooring, a side by side washer and dryer, brown floors, grey worktops, all types of ceiling and all types of wall treatment.

Inspiration for a medium sized traditional galley utility room in Chicago with a submerged sink, flat-panel cabinets, white cabinets, engineered stone countertops, beige splashback, glass tiled splashback, medium hardwood flooring and grey walls.

A contemporary holiday home located on Victoria's Mornington Peninsula featuring rammed earth walls, timber lined ceilings and flagstone floors. This home incorporates strong, natural elements and the joinery throughout features custom, stained oak timber cabinetry and natural limestone benchtops. With a nod to the mid century modern era and a balance of natural, warm elements this home displays a uniquely Australian design style. This home is a cocoon like sanctuary for rejuvenation and relaxation with all the modern conveniences one could wish for thoughtfully integrated.

Shaker white cabinetry in this multi use laundry.
Inspiration for a large contemporary galley utility room in Melbourne with a submerged sink, recessed-panel cabinets, white cabinets, laminate countertops, beige splashback, engineered quartz splashback, medium hardwood flooring, an integrated washer and dryer, beige floors and beige worktops.
Inspiration for a large contemporary galley utility room in Melbourne with a submerged sink, recessed-panel cabinets, white cabinets, laminate countertops, beige splashback, engineered quartz splashback, medium hardwood flooring, an integrated washer and dryer, beige floors and beige worktops.

Step into a world of timeless elegance and practical sophistication with our custom cabinetry designed for the modern laundry room. Nestled within the confines of a space boasting lofty 10-foot ceilings, this bespoke arrangement effortlessly blends form and function to elevate your laundering experience to new heights.
At the heart of the room lies a stacked washer and dryer unit, seamlessly integrated into the cabinetry. Standing tall against the expansive backdrop, the cabinetry surrounding the appliances is crafted with meticulous attention to detail. Each cabinet is adorned with opulent gold knobs, adding a touch of refined luxury to the utilitarian space. The rich, dark green hue of the cabinetry envelops the room in an aura of understated opulence, lending a sense of warmth and depth to the environment.
Above the washer and dryer, a series of cabinets provide ample storage for all your laundry essentials. With sleek, minimalist design lines and the same lustrous gold hardware, these cabinets offer both practicality and visual appeal. A sink cabinet stands adjacent, offering a convenient spot for tackling stubborn stains and delicate hand-washables. Its smooth surface and seamless integration into the cabinetry ensure a cohesive aesthetic throughout the room.
Complementing the structured elegance of the cabinetry are floating shelves crafted from exquisite white oak. These shelves offer a perfect balance of functionality and style, providing a display space for decorative accents or practical storage for frequently used items. Their airy design adds a sense of openness to the room, harmonizing effortlessly with the lofty proportions of the space.
In this meticulously curated laundry room, every element has been thoughtfully selected to create a sanctuary of efficiency and beauty. From the custom cabinetry in striking dark green with gilded accents to the organic warmth of white oak floating shelves, every detail harmonizes to create a space that transcends mere utility, inviting you to embrace the art of domestic indulgence.

Super Pantry Laundry
Photo of a small classic galley utility room in Phoenix with a submerged sink, recessed-panel cabinets, white cabinets, quartz worktops, beige walls, dark hardwood flooring, a side by side washer and dryer, beige worktops, beige splashback, granite splashback and beige floors.
Photo of a small classic galley utility room in Phoenix with a submerged sink, recessed-panel cabinets, white cabinets, quartz worktops, beige walls, dark hardwood flooring, a side by side washer and dryer, beige worktops, beige splashback, granite splashback and beige floors.

Inspiration for a medium sized classic galley separated utility room in Sydney with a built-in sink, shaker cabinets, white cabinets, engineered stone countertops, beige splashback, ceramic splashback, white walls, porcelain flooring, a side by side washer and dryer, beige floors, white worktops and a coffered ceiling.

Customized cabinetry is used in this drop zone area in the laundry/mudroom to accommodate a kimchi refrigerator. Design and construction by Meadowlark Design + Build in Ann Arbor, Michigan. Professional photography by Sean Carter.

This light and bright, sunny space combines white wood, maple and black accent hardware. The wood planking ceramic tile is a perfect partner for the white, solid surface counters. Coastal accents in blue tie the entire look together.

This laundry was designed several months after the kitchen renovation - a cohesive look was needed to flow to make it look like it was done at the same time. Similar materials were chosen but with individual flare and interest. This space is multi functional not only providing a space as a laundry but as a separate pantry room for the kitchen - it also includes an integrated pull out drawer fridge.

A very small laundry room with space maximized for storage.
This is an example of a small eclectic galley separated utility room in Tampa with a built-in sink, engineered stone countertops, beige splashback, mosaic tiled splashback and a side by side washer and dryer.
This is an example of a small eclectic galley separated utility room in Tampa with a built-in sink, engineered stone countertops, beige splashback, mosaic tiled splashback and a side by side washer and dryer.
Galley Utility Room with Beige Splashback Ideas and Designs
1