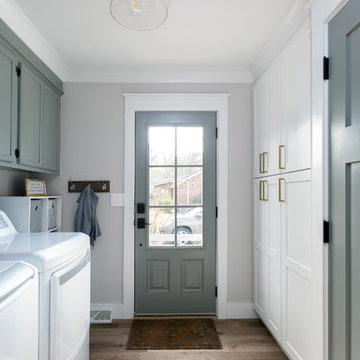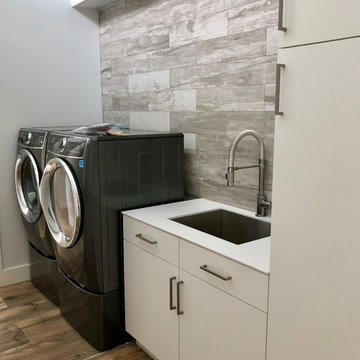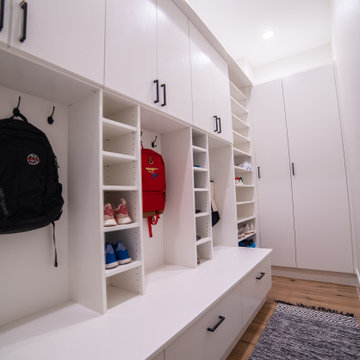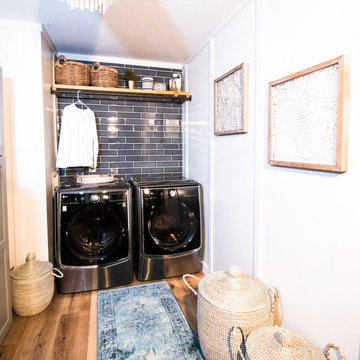Galley Utility Room with Brown Floors Ideas and Designs
Refine by:
Budget
Sort by:Popular Today
1 - 20 of 1,162 photos
Item 1 of 3

Inspiration for a medium sized traditional galley utility room in Milwaukee with a belfast sink, recessed-panel cabinets, white cabinets, grey walls, ceramic flooring, a concealed washer and dryer, brown floors and grey worktops.

Dale Lang NW Architectural Photography
Photo of a small traditional galley separated utility room in Seattle with shaker cabinets, light wood cabinets, cork flooring, a stacked washer and dryer, engineered stone countertops, brown floors, beige walls and white worktops.
Photo of a small traditional galley separated utility room in Seattle with shaker cabinets, light wood cabinets, cork flooring, a stacked washer and dryer, engineered stone countertops, brown floors, beige walls and white worktops.

Country galley separated utility room in Minneapolis with a submerged sink, shaker cabinets, brown cabinets, white walls, medium hardwood flooring, a side by side washer and dryer, brown floors, black worktops and granite worktops.

This 2,500 square-foot home, combines the an industrial-meets-contemporary gives its owners the perfect place to enjoy their rustic 30- acre property. Its multi-level rectangular shape is covered with corrugated red, black, and gray metal, which is low-maintenance and adds to the industrial feel.
Encased in the metal exterior, are three bedrooms, two bathrooms, a state-of-the-art kitchen, and an aging-in-place suite that is made for the in-laws. This home also boasts two garage doors that open up to a sunroom that brings our clients close nature in the comfort of their own home.
The flooring is polished concrete and the fireplaces are metal. Still, a warm aesthetic abounds with mixed textures of hand-scraped woodwork and quartz and spectacular granite counters. Clean, straight lines, rows of windows, soaring ceilings, and sleek design elements form a one-of-a-kind, 2,500 square-foot home

Design ideas for a medium sized classic galley utility room in Chicago with a submerged sink, beaded cabinets, white cabinets, engineered stone countertops, white splashback, porcelain splashback, grey walls, medium hardwood flooring, a side by side washer and dryer, brown floors and grey worktops.

This is an example of a large country galley utility room in Cedar Rapids with an utility sink, shaker cabinets, white cabinets, multi-coloured walls, medium hardwood flooring, a side by side washer and dryer and brown floors.

This is an example of a classic galley separated utility room in Charleston with shaker cabinets, white cabinets, grey walls, a side by side washer and dryer, brown floors and white worktops.

Inspiration for a medium sized contemporary galley separated utility room in Denver with a submerged sink, flat-panel cabinets, white cabinets, engineered stone countertops, grey walls, ceramic flooring, a side by side washer and dryer, brown floors and white worktops.

Meagan Larsen Photography
Photo of a modern galley utility room in Denver with a submerged sink, recessed-panel cabinets, white cabinets, marble worktops, grey walls, medium hardwood flooring, a stacked washer and dryer, brown floors and white worktops.
Photo of a modern galley utility room in Denver with a submerged sink, recessed-panel cabinets, white cabinets, marble worktops, grey walls, medium hardwood flooring, a stacked washer and dryer, brown floors and white worktops.

Matt Harrer
Medium sized traditional galley utility room in St Louis with a submerged sink, flat-panel cabinets, white cabinets, quartz worktops, grey walls, medium hardwood flooring, a side by side washer and dryer, brown floors and grey worktops.
Medium sized traditional galley utility room in St Louis with a submerged sink, flat-panel cabinets, white cabinets, quartz worktops, grey walls, medium hardwood flooring, a side by side washer and dryer, brown floors and grey worktops.

Blue Gray Laundry Room with Farmhouse Sink
Photo of a medium sized classic galley separated utility room in San Francisco with a belfast sink, shaker cabinets, blue cabinets, engineered stone countertops, beige walls, medium hardwood flooring, a stacked washer and dryer, brown floors and beige worktops.
Photo of a medium sized classic galley separated utility room in San Francisco with a belfast sink, shaker cabinets, blue cabinets, engineered stone countertops, beige walls, medium hardwood flooring, a stacked washer and dryer, brown floors and beige worktops.

The laundry room / mudroom in this updated 1940's Custom Cape Ranch features a Custom Millwork mudroom closet and shaker cabinets. The classically detailed arched doorways and original wainscot paneling in the living room, dining room, stair hall and bedrooms were kept and refinished, as were the many original red brick fireplaces found in most rooms. These and other Traditional features were kept to balance the contemporary renovations resulting in a Transitional style throughout the home. Large windows and French doors were added to allow ample natural light to enter the home. The mainly white interior enhances this light and brightens a previously dark home.
Architect: T.J. Costello - Hierarchy Architecture + Design, PLLC
Interior Designer: Helena Clunies-Ross

The laundry room features Soapstone countertops and a basketweave travetine wainscot
Photo Credit: Bella Vita Photography
Large rural galley utility room in Phoenix with a belfast sink, recessed-panel cabinets, white cabinets, soapstone worktops, beige walls, medium hardwood flooring, a side by side washer and dryer, brown floors and grey worktops.
Large rural galley utility room in Phoenix with a belfast sink, recessed-panel cabinets, white cabinets, soapstone worktops, beige walls, medium hardwood flooring, a side by side washer and dryer, brown floors and grey worktops.

Picture Perfect House
Large classic galley utility room in Chicago with flat-panel cabinets, white cabinets, grey walls, dark hardwood flooring and brown floors.
Large classic galley utility room in Chicago with flat-panel cabinets, white cabinets, grey walls, dark hardwood flooring and brown floors.

This home remodel in Red Rock Country Club wouldn't be complete without designated coat racks for the kids! With enough storage space for the whole family, this multi-use space is perfect for keeping your home organized.

Design ideas for a small modern galley separated utility room in Indianapolis with open cabinets, wood worktops, blue walls, a side by side washer and dryer and brown floors.

Photo of a medium sized contemporary galley utility room in Sydney with a submerged sink, shaker cabinets, white cabinets, engineered stone countertops, white walls, medium hardwood flooring, a stacked washer and dryer, brown floors and grey worktops.

Medium sized classic galley utility room in Milwaukee with a belfast sink, recessed-panel cabinets, white cabinets, grey walls, ceramic flooring, a concealed washer and dryer, brown floors and grey worktops.

Picture Perfect House
Photo of a large traditional galley utility room in Chicago with a built-in sink, flat-panel cabinets, white cabinets, engineered stone countertops, grey walls, dark hardwood flooring, a side by side washer and dryer, brown floors and grey worktops.
Photo of a large traditional galley utility room in Chicago with a built-in sink, flat-panel cabinets, white cabinets, engineered stone countertops, grey walls, dark hardwood flooring, a side by side washer and dryer, brown floors and grey worktops.

Keeping the existing cabinetry but repinting it we were able to put butcher block countertops on for workable space.
Photo of a medium sized galley separated utility room in Other with an utility sink, raised-panel cabinets, white cabinets, wood worktops, beige walls, vinyl flooring, a side by side washer and dryer, brown floors and brown worktops.
Photo of a medium sized galley separated utility room in Other with an utility sink, raised-panel cabinets, white cabinets, wood worktops, beige walls, vinyl flooring, a side by side washer and dryer, brown floors and brown worktops.
Galley Utility Room with Brown Floors Ideas and Designs
1