Galley Utility Room with Carpet Ideas and Designs
Refine by:
Budget
Sort by:Popular Today
1 - 18 of 18 photos
Item 1 of 3
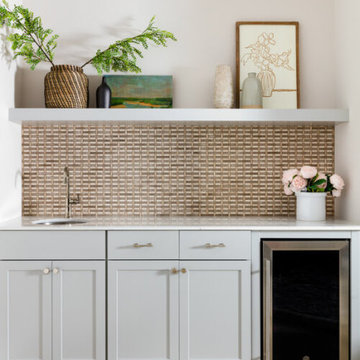
When this young family approached us, they had just bought a beautiful new build atop Clyde Hill with a mix of craftsman and modern farmhouse vibes. Since this family had lived abroad for the past few years, they were moving back to the States without any furnishings and needed to start fresh. With a dog and a growing family, durability was just as important as the overall aesthetic. We curated pieces to add warmth and style while ensuring performance fabrics and kid-proof selections were present in every space. The result was a family-friendly home that didn't have to sacrifice style.
---
Project designed by interior design studio Kimberlee Marie Interiors. They serve the Seattle metro area including Seattle, Bellevue, Kirkland, Medina, Clyde Hill, and Hunts Point.
For more about Kimberlee Marie Interiors, see here: https://www.kimberleemarie.com/
To learn more about this project, see here
https://www.kimberleemarie.com/clyde-hill-home
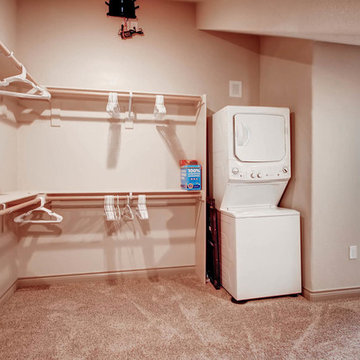
This is a large walk-in closet with a stackable washer and dryer inside.
Large modern galley utility room in Denver with open cabinets, beige walls, carpet and a stacked washer and dryer.
Large modern galley utility room in Denver with open cabinets, beige walls, carpet and a stacked washer and dryer.
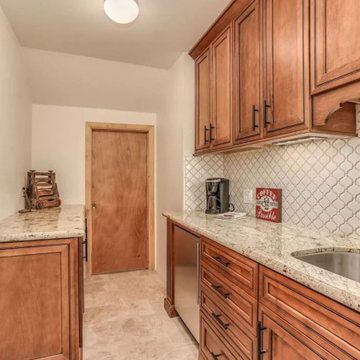
Luxury mountain home located in Idyllwild, CA. Full home design of this 3 story home. Luxury finishes, antiques, and touches of the mountain make this home inviting to everyone that visits this home nestled next to a creek in the quiet mountains. This laundry room / coffee room is a great space in the master bedroom.
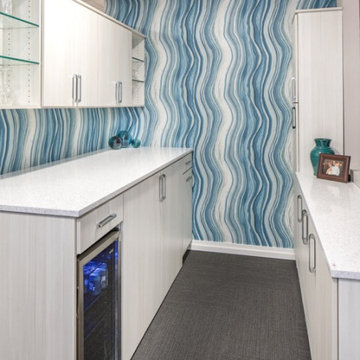
Medium sized traditional galley separated utility room in Omaha with a submerged sink, flat-panel cabinets, grey cabinets, terrazzo worktops, blue splashback, blue walls, carpet, a side by side washer and dryer, grey floors and white worktops.
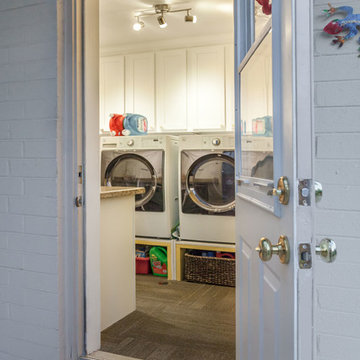
Photo of a medium sized traditional galley utility room in Phoenix with an utility sink, recessed-panel cabinets, white cabinets, granite worktops, yellow walls, carpet, a side by side washer and dryer and brown floors.
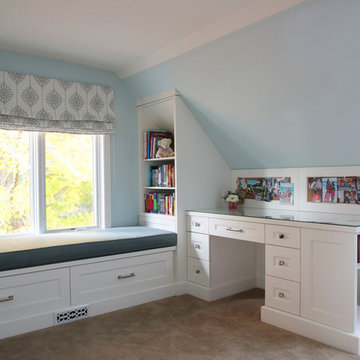
Jackie Noble Photography
Medium sized traditional galley separated utility room in Toronto with shaker cabinets, grey cabinets, engineered stone countertops, grey walls, carpet and a stacked washer and dryer.
Medium sized traditional galley separated utility room in Toronto with shaker cabinets, grey cabinets, engineered stone countertops, grey walls, carpet and a stacked washer and dryer.
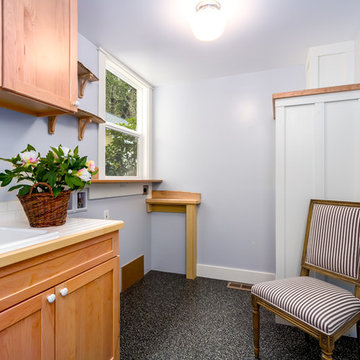
Caleb Melvin
Inspiration for a large country galley separated utility room in Seattle with an utility sink, recessed-panel cabinets, light wood cabinets, tile countertops, purple walls, carpet and a side by side washer and dryer.
Inspiration for a large country galley separated utility room in Seattle with an utility sink, recessed-panel cabinets, light wood cabinets, tile countertops, purple walls, carpet and a side by side washer and dryer.
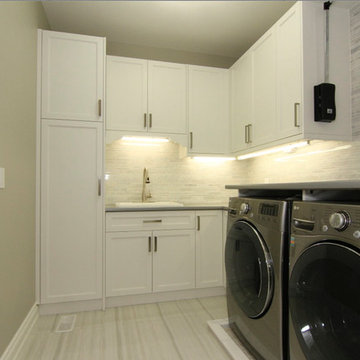
360 Home Photography
Inspiration for a large classic galley separated utility room in Toronto with a single-bowl sink, recessed-panel cabinets, white cabinets, laminate countertops, carpet, a side by side washer and dryer and grey walls.
Inspiration for a large classic galley separated utility room in Toronto with a single-bowl sink, recessed-panel cabinets, white cabinets, laminate countertops, carpet, a side by side washer and dryer and grey walls.
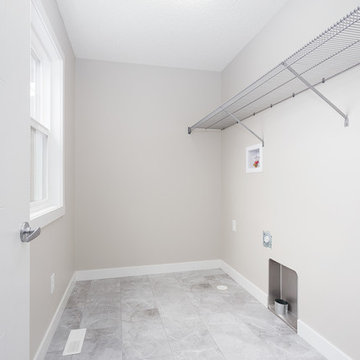
Galley separated utility room in Edmonton with grey walls, carpet, a side by side washer and dryer and grey floors.
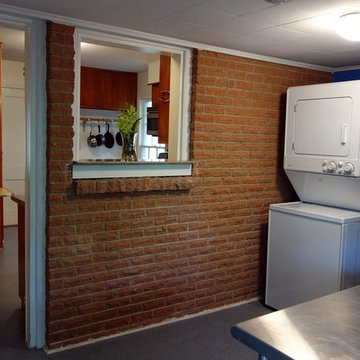
Laundry Room off of Kitchen
D'J and Brannon Perkison
Inspiration for a contemporary galley separated utility room in Dallas with blue walls, carpet and a stacked washer and dryer.
Inspiration for a contemporary galley separated utility room in Dallas with blue walls, carpet and a stacked washer and dryer.
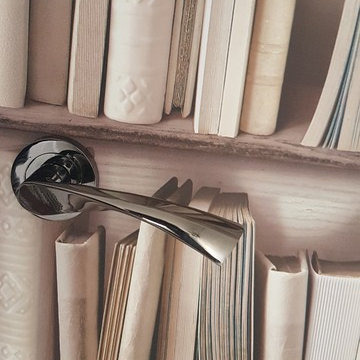
Astrid AKU
Refurbishment of a loft, creation of made to order storage in the slopping part, new join, new floor, new carpet, new partition to optimize the space planning, 3d wallpaper on the door on both side, round opening for the kids playroom, wall-mounted tv, furnishing and outsourcing of builders, material and furniture.
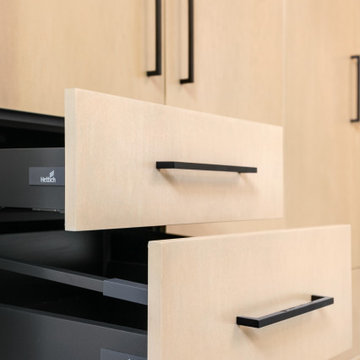
Medium sized modern galley separated utility room in Vancouver with a submerged sink, flat-panel cabinets, light wood cabinets, quartz worktops, carpet, a side by side washer and dryer and grey floors.
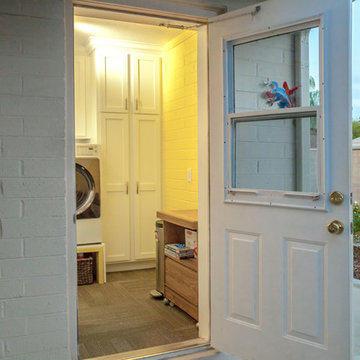
This is an example of a medium sized classic galley utility room in Phoenix with an utility sink, recessed-panel cabinets, white cabinets, granite worktops, yellow walls, carpet, a side by side washer and dryer and brown floors.
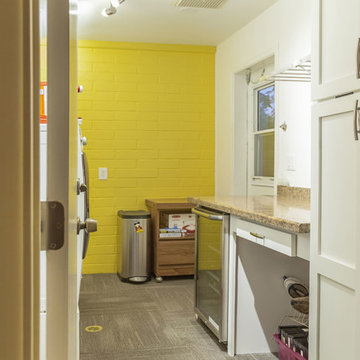
Inspiration for a medium sized classic galley utility room in Phoenix with an utility sink, recessed-panel cabinets, white cabinets, granite worktops, yellow walls, carpet, a side by side washer and dryer and brown floors.
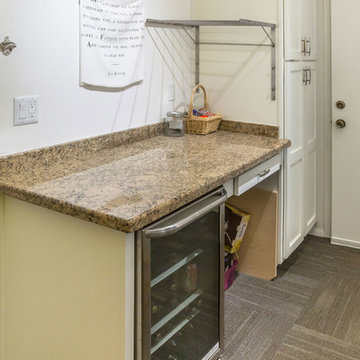
Photo of a medium sized traditional galley utility room in Phoenix with an utility sink, recessed-panel cabinets, white cabinets, granite worktops, yellow walls, carpet, a side by side washer and dryer and brown floors.
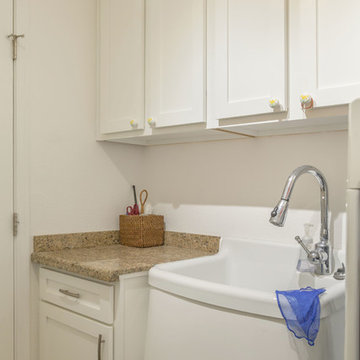
This is an example of a medium sized traditional galley utility room in Phoenix with an utility sink, recessed-panel cabinets, white cabinets, granite worktops, yellow walls, carpet, a side by side washer and dryer and brown floors.
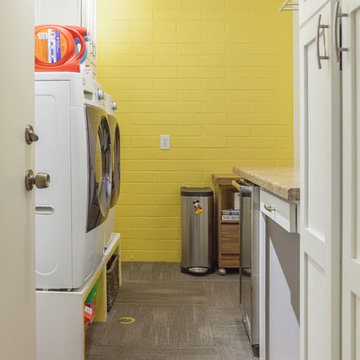
Design ideas for a medium sized traditional galley utility room in Phoenix with an utility sink, recessed-panel cabinets, white cabinets, granite worktops, yellow walls, carpet, a side by side washer and dryer and brown floors.
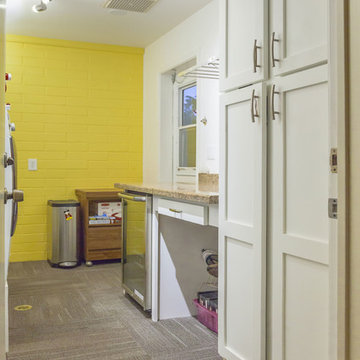
Photo of a medium sized classic galley utility room in Phoenix with an utility sink, recessed-panel cabinets, white cabinets, granite worktops, yellow walls, carpet, a side by side washer and dryer and brown floors.
Galley Utility Room with Carpet Ideas and Designs
1