Galley Utility Room with Green Walls Ideas and Designs
Refine by:
Budget
Sort by:Popular Today
1 - 20 of 246 photos
Item 1 of 3

We were excited to work with this client for a third time! This time they asked Thompson Remodeling to revamp the main level of their home to better support their lifestyle. The existing closed floor plan had all four of the main living spaces as individual rooms. We listened to their needs and created a design that included removing some walls and switching up the location of a few rooms for better flow.
The new and improved floor plan features an open kitchen (previously the enclosed den) and living room area with fully remodeled kitchen. We removed the walls in the dining room to create a larger dining room and den area and reconfigured the old kitchen space into a first floor laundry room/powder room combo. Lastly, we created a rear mudroom at the back entry to the home.

This laundry room was tight and non-functional. The door opened in and was quickly replaced with a pocket door. Space was taken from the attic behind this space to create the niche for the laundry sorter and a countertop for folding.
The tree wallpaper is Thibaut T35110 Russell Square in Green.
The countertop is Silestone by Cosentino - Yukon Leather.
The overhead light is from Shades of Light.
The green geometric indoor/outdoor rug is from Loloi Rugs.
The laundry sorter is from The Container Store.

Photography by Starboard & Port of Springfield, Missouri.
Photo of a medium sized rustic galley separated utility room in Other with a single-bowl sink, shaker cabinets, beige cabinets, green walls, a side by side washer and dryer, white floors and grey worktops.
Photo of a medium sized rustic galley separated utility room in Other with a single-bowl sink, shaker cabinets, beige cabinets, green walls, a side by side washer and dryer, white floors and grey worktops.

Builder: John Kraemer & Sons | Architecture: Sharratt Design | Landscaping: Yardscapes | Photography: Landmark Photography
This is an example of a large classic galley utility room in Minneapolis with a submerged sink, recessed-panel cabinets, grey cabinets, marble worktops, porcelain flooring, a stacked washer and dryer, beige floors and green walls.
This is an example of a large classic galley utility room in Minneapolis with a submerged sink, recessed-panel cabinets, grey cabinets, marble worktops, porcelain flooring, a stacked washer and dryer, beige floors and green walls.

Christian Murphy
Inspiration for a medium sized contemporary galley utility room in San Francisco with a submerged sink, recessed-panel cabinets, white cabinets, green walls, porcelain flooring and a side by side washer and dryer.
Inspiration for a medium sized contemporary galley utility room in San Francisco with a submerged sink, recessed-panel cabinets, white cabinets, green walls, porcelain flooring and a side by side washer and dryer.

Phil Bell
Design ideas for a small farmhouse galley utility room in Other with a built-in sink, shaker cabinets, medium wood cabinets, laminate countertops, green walls, ceramic flooring and a side by side washer and dryer.
Design ideas for a small farmhouse galley utility room in Other with a built-in sink, shaker cabinets, medium wood cabinets, laminate countertops, green walls, ceramic flooring and a side by side washer and dryer.

The vanity top and the washer/dryer counter are both made from an IKEA butcher block table top that I was able to cut into the custom sizes for the space. I learned alot about polyurethane and felt a little like the Karate Kid, poly on, sand off, poly on, sand off. The counter does have a leg on the front left for support.
This arrangement allowed for a small hangar bar and 4" space to keep brooms, swifter, and even a small step stool to reach the upper most cabinet space. Not saying I'm short, but I will admint that I could use a little vertical help sometimes, but I am not short.
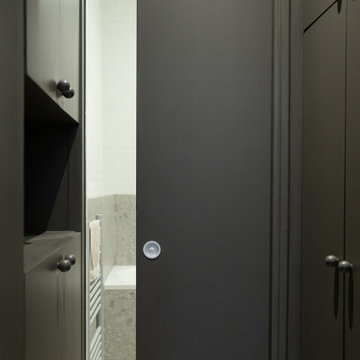
Rendez-vous au cœur du 9ème arrondissement à quelques pas de notre agence parisienne, pour découvrir un appartement haussmannien de 72m2 entièrement rénové dans un esprit chaleureux, design et coloré.
Dès l’entrée le ton est donné ! Dans cet appartement parisien, courbes et couleurs naturelles sont à l’honneur. Acheté dans son jus car inhabité depuis plusieurs années, nos équipes ont pris plaisir à lui donner un vrai coup d’éclat. Le couloir de l’entrée qui mène à la cuisine a été peint d’un vert particulièrement doux « Ombre Pelvoux » qui se marie au beige mat des nouvelles façades Havstorp Ikea et à la crédence en mosaïque signée Winckelmans. Notre coup de cœur dans ce projet : les deux arches créées dans la pièce de vie pour ouvrir le salon sur la salle à manger, initialement cloisonnés.
L’avantage de rénover un appartement délabré ? Partir de zéro et tout recommencer. Pour ce projet, rien n’a été laissé au hasard. Le brief des clients : optimiser les espaces et multiplier les rangements. Dans la chambre parentale, notre menuisier a créé un bloc qui intègre neufs tiroirs et deux penderies toute hauteur, ainsi que deux petits placards avec tablette de part et d’autre du lit qui font office de chevets. Quant au couloir qui mène à la salle de bain principale, une petite buanderie se cache dans des placards et permet à toute la famille de profiter d’une pièce spacieuse avec baignoire, double vasque et grand miroir !
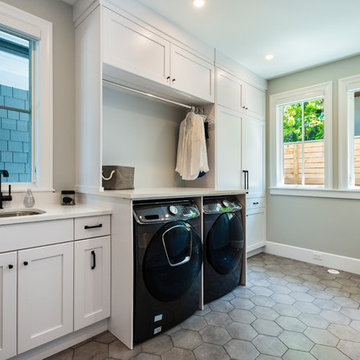
photography: Paul Grdina
This is an example of a classic galley utility room in Vancouver with a submerged sink, shaker cabinets, white cabinets, green walls, a side by side washer and dryer, grey floors and white worktops.
This is an example of a classic galley utility room in Vancouver with a submerged sink, shaker cabinets, white cabinets, green walls, a side by side washer and dryer, grey floors and white worktops.

Pedestal mounted laundry machines, ample folding space, and a long hanging rod make laundry a pleasure in this home.
Photo by Scot Trueblood
Design ideas for a small beach style galley utility room in Miami with a built-in sink, shaker cabinets, green cabinets, engineered stone countertops, green walls, ceramic flooring and a side by side washer and dryer.
Design ideas for a small beach style galley utility room in Miami with a built-in sink, shaker cabinets, green cabinets, engineered stone countertops, green walls, ceramic flooring and a side by side washer and dryer.
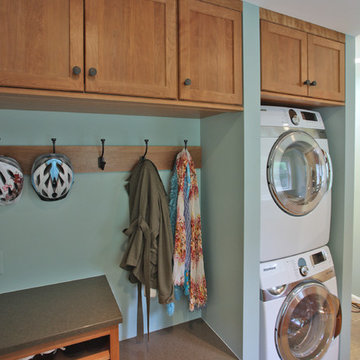
Inspiration for a traditional galley utility room in DC Metro with a submerged sink, recessed-panel cabinets, medium wood cabinets, green walls, ceramic flooring and a stacked washer and dryer.

Inspiration for a small traditional galley utility room in Other with a single-bowl sink, shaker cabinets, medium wood cabinets, laminate countertops, green walls, porcelain flooring, a side by side washer and dryer, beige floors and beige worktops.
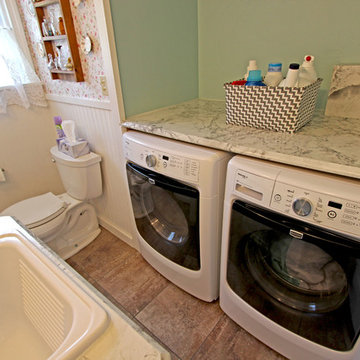
In this bathroom, the customer wanted to incorporate the laundry room into the space. We removed the existing tub and installed the washer and dryer area. We installed a Medallion Silverline White Icing Painted Lancaster Doors with feet Vanity with Bianca Luna Laminate countertops. The same countertop was used above the washer/dryer for a laundry folding station. Beaded Wall Panels were installed on the walls and Nafco Luxuary Vinyl Tile (Modern Slate with Grout Joint) was used for the flooring.

Whonsetler Photography
Medium sized traditional galley separated utility room in Indianapolis with a built-in sink, shaker cabinets, green cabinets, wood worktops, green walls, marble flooring, a side by side washer and dryer and white floors.
Medium sized traditional galley separated utility room in Indianapolis with a built-in sink, shaker cabinets, green cabinets, wood worktops, green walls, marble flooring, a side by side washer and dryer and white floors.

Inspiration for a medium sized traditional galley utility room in Chicago with a belfast sink, recessed-panel cabinets, brown cabinets, green walls, ceramic flooring, a concealed washer and dryer, brown floors and grey worktops.

Medium sized traditional galley separated utility room in Burlington with a single-bowl sink, shaker cabinets, green cabinets, quartz worktops, green walls, porcelain flooring, a side by side washer and dryer, grey floors, white worktops and tongue and groove walls.
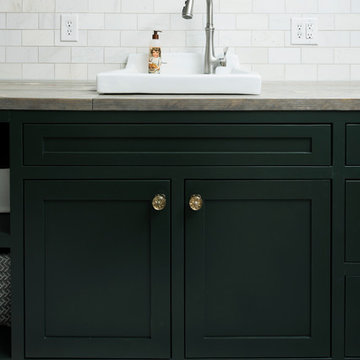
Whonsetler Photography
This is an example of a medium sized traditional galley separated utility room in Indianapolis with shaker cabinets, green cabinets, marble flooring, white floors, a built-in sink, wood worktops, green walls and a side by side washer and dryer.
This is an example of a medium sized traditional galley separated utility room in Indianapolis with shaker cabinets, green cabinets, marble flooring, white floors, a built-in sink, wood worktops, green walls and a side by side washer and dryer.
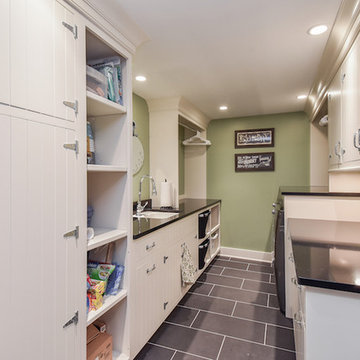
Portraits of Home
This is an example of a large traditional galley separated utility room in Chicago with a submerged sink, beaded cabinets, beige cabinets, engineered stone countertops, green walls, ceramic flooring and a side by side washer and dryer.
This is an example of a large traditional galley separated utility room in Chicago with a submerged sink, beaded cabinets, beige cabinets, engineered stone countertops, green walls, ceramic flooring and a side by side washer and dryer.
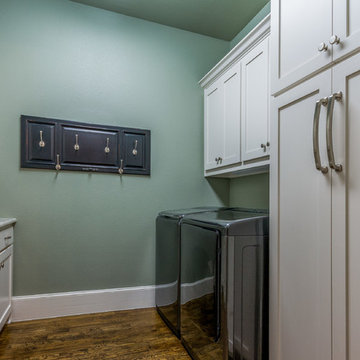
Photo of a large classic galley separated utility room in Dallas with shaker cabinets, white cabinets, green walls, dark hardwood flooring and a side by side washer and dryer.

Situated along the coastal foreshore of Inverloch surf beach, this 7.4 star energy efficient home represents a lifestyle change for our clients. ‘’The Nest’’, derived from its nestled-among-the-trees feel, is a peaceful dwelling integrated into the beautiful surrounding landscape.
Inspired by the quintessential Australian landscape, we used rustic tones of natural wood, grey brickwork and deep eucalyptus in the external palette to create a symbiotic relationship between the built form and nature.
The Nest is a home designed to be multi purpose and to facilitate the expansion and contraction of a family household. It integrates users with the external environment both visually and physically, to create a space fully embracive of nature.
Galley Utility Room with Green Walls Ideas and Designs
1