Galley Utility Room with Light Wood Cabinets Ideas and Designs
Refine by:
Budget
Sort by:Popular Today
141 - 160 of 349 photos
Item 1 of 3
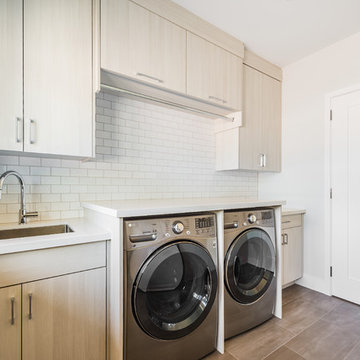
Organize laundry with a place for everything
Photo of a large contemporary galley separated utility room in Toronto with a submerged sink, flat-panel cabinets, light wood cabinets, engineered stone countertops, white walls, ceramic flooring, a side by side washer and dryer and grey floors.
Photo of a large contemporary galley separated utility room in Toronto with a submerged sink, flat-panel cabinets, light wood cabinets, engineered stone countertops, white walls, ceramic flooring, a side by side washer and dryer and grey floors.
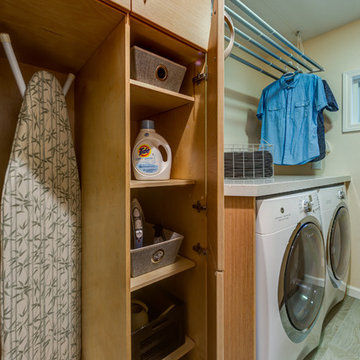
Treve Johnson Photography
This is an example of a medium sized contemporary galley separated utility room in San Francisco with flat-panel cabinets, engineered stone countertops, light wood cabinets and laminate floors.
This is an example of a medium sized contemporary galley separated utility room in San Francisco with flat-panel cabinets, engineered stone countertops, light wood cabinets and laminate floors.
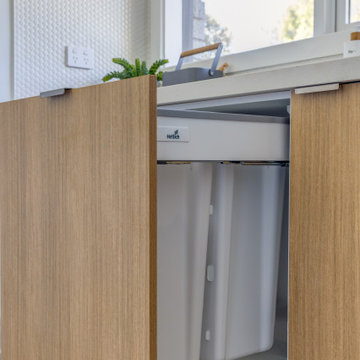
Large laundry baskets perfect for all the families washing.
Small scandi galley separated utility room in Melbourne with a built-in sink, open cabinets, light wood cabinets, engineered stone countertops, white walls, medium hardwood flooring, a side by side washer and dryer and white worktops.
Small scandi galley separated utility room in Melbourne with a built-in sink, open cabinets, light wood cabinets, engineered stone countertops, white walls, medium hardwood flooring, a side by side washer and dryer and white worktops.
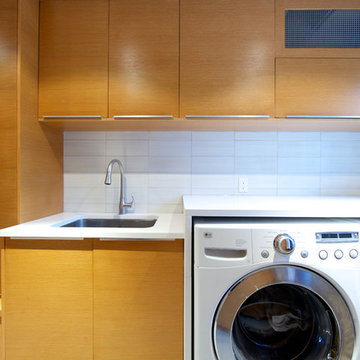
Closer look at the washer na ddryer with counter space above, subway tile backsplash, and laundry room sink with stainless steel fixture.
Design: One SEED Architecture + Interiors Photo Credit: Brice Ferre
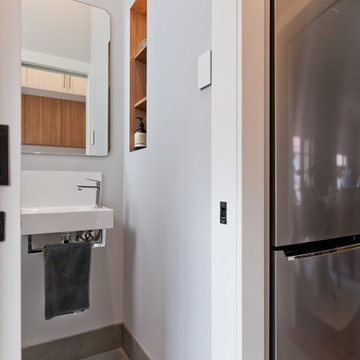
Design ideas for a small contemporary galley utility room in Perth with a built-in sink, light wood cabinets, engineered stone countertops, grey walls, porcelain flooring, a side by side washer and dryer, grey floors and white worktops.
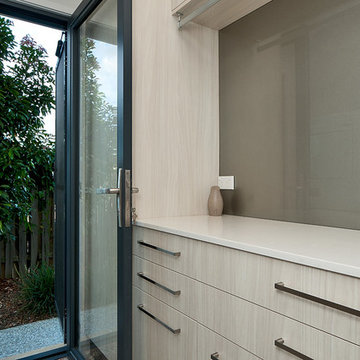
Small modern galley separated utility room in Gold Coast - Tweed with a submerged sink, flat-panel cabinets, light wood cabinets, engineered stone countertops, white walls, ceramic flooring and a stacked washer and dryer.
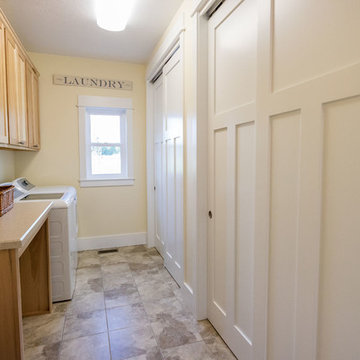
This is an example of a medium sized rural galley separated utility room in Other with an utility sink, shaker cabinets, light wood cabinets, laminate countertops, white walls, porcelain flooring, a side by side washer and dryer and brown floors.
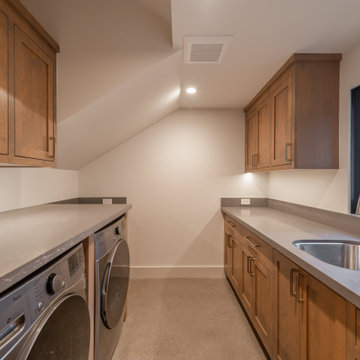
Spacious laundry room with side-by-side LG laundry units. Custom alder cabinets by Oakridge Cabinets, Quartz countertop from Bedrosians. Cabinet hardware Emtek Trail pulls in satin nickel. Polished concrete floors.
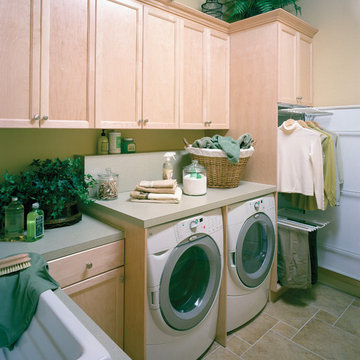
The Sater Design Collection's luxury, Spanish home plan "San Sebastian" (Plan #6945). saterdesign.com
Photo of a large mediterranean galley separated utility room in Miami with a built-in sink, recessed-panel cabinets, light wood cabinets, laminate countertops, travertine flooring, a side by side washer and dryer and beige walls.
Photo of a large mediterranean galley separated utility room in Miami with a built-in sink, recessed-panel cabinets, light wood cabinets, laminate countertops, travertine flooring, a side by side washer and dryer and beige walls.
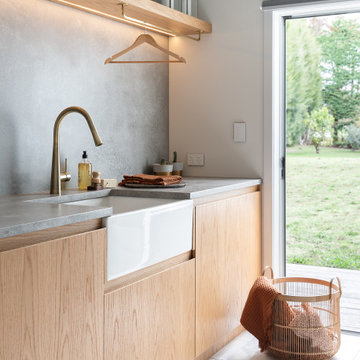
Inspiration for a medium sized contemporary galley separated utility room in Auckland with a belfast sink, flat-panel cabinets, light wood cabinets, engineered stone countertops, grey splashback, porcelain splashback, white walls, porcelain flooring, a side by side washer and dryer, white floors and grey worktops.
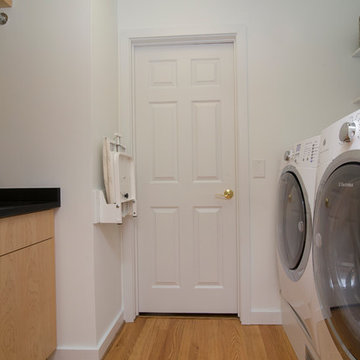
Marilyn Peryer Style House Photography
Design ideas for a small contemporary galley separated utility room in Raleigh with a submerged sink, flat-panel cabinets, light wood cabinets, soapstone worktops, white walls, medium hardwood flooring, a side by side washer and dryer, orange floors and black worktops.
Design ideas for a small contemporary galley separated utility room in Raleigh with a submerged sink, flat-panel cabinets, light wood cabinets, soapstone worktops, white walls, medium hardwood flooring, a side by side washer and dryer, orange floors and black worktops.
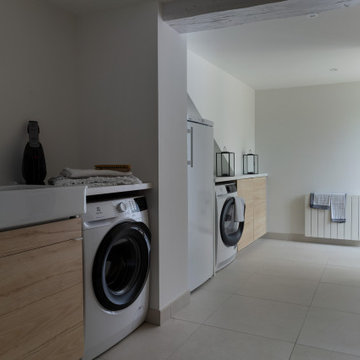
Modules de placards adaptés sur-mesure sur collection Askersund D'Ikea. Sol en grès céram beige rectifié.
Design ideas for a large contemporary galley utility room in Paris with a single-bowl sink, beaded cabinets, light wood cabinets, laminate countertops, white walls, ceramic flooring, a side by side washer and dryer, beige floors and white worktops.
Design ideas for a large contemporary galley utility room in Paris with a single-bowl sink, beaded cabinets, light wood cabinets, laminate countertops, white walls, ceramic flooring, a side by side washer and dryer, beige floors and white worktops.
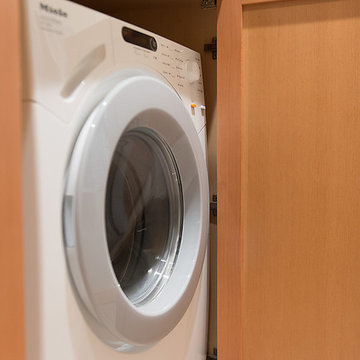
Inspiration for a medium sized contemporary galley utility room in Vancouver with a submerged sink, shaker cabinets, light wood cabinets, engineered stone countertops, beige walls, porcelain flooring and a side by side washer and dryer.
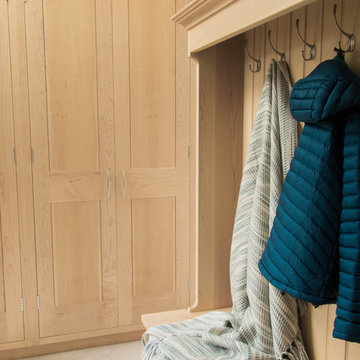
Maple shaker style boot room and fitted storage cupboards installed in the utility room of a beautiful period property in Sefton Village. The centrepiece is the settle with canopy which provides a large storage area beneath the double flip up lids and hanging space for a large number of coats, hats and scalves. Handcrafted in Lancashire using solid maple.
Photos: Ian Hampson (icadworx.co.uk)
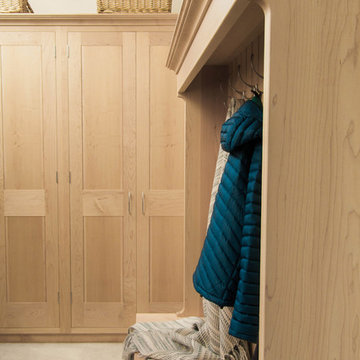
Maple shaker style boot room and fitted storage cupboards installed in the utility room of a beautiful period property in Sefton Village. The centrepiece is the settle with canopy which provides a large storage area beneath the double flip up lids and hanging space for a large number of coats, hats and scalves. Handcrafted in Lancashire using solid maple.
Photos: Ian Hampson (icadworx.co.uk)
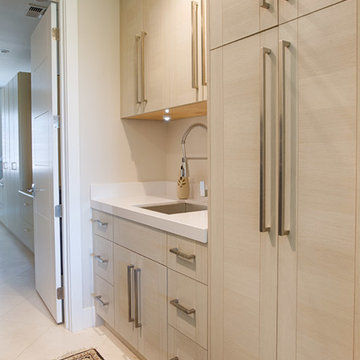
Inspiration for a medium sized contemporary galley separated utility room in Phoenix with a single-bowl sink, flat-panel cabinets, light wood cabinets, beige walls, lino flooring, a side by side washer and dryer and beige floors.
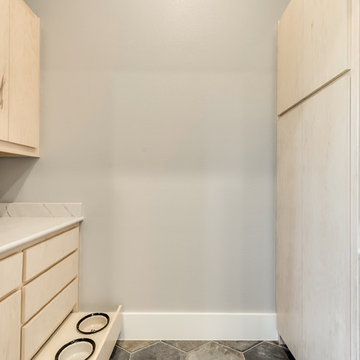
Large traditional galley separated utility room in Dallas with an utility sink, flat-panel cabinets, light wood cabinets, engineered stone countertops and a side by side washer and dryer.
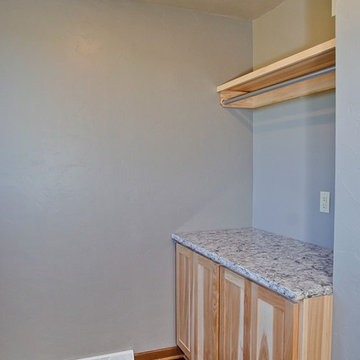
Utility rooms might not be at the top of your list when it comes to interior design, but they are the ones that will make your life so much easier. This big laundry room with utility sink and counter space for baskets/folding will make you forever grateful you threw a little extra square footage in there.
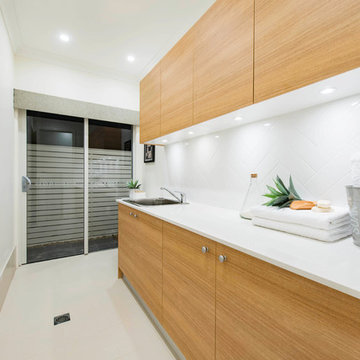
Laundry - Stoneleigh - Moncrieff - Display Home
Medium sized scandinavian galley utility room in Canberra - Queanbeyan with a single-bowl sink and light wood cabinets.
Medium sized scandinavian galley utility room in Canberra - Queanbeyan with a single-bowl sink and light wood cabinets.

This bright, sunny and open laundry room is clean and modern with wood planking backsplash, solid surface clean white countertops, maple cabinets with contrasting handles and coastal accent baskets and rugs.
Galley Utility Room with Light Wood Cabinets Ideas and Designs
8