Galley Utility Room with Limestone Flooring Ideas and Designs
Refine by:
Budget
Sort by:Popular Today
1 - 20 of 109 photos
Item 1 of 3

Design ideas for a medium sized country galley separated utility room in Atlanta with a submerged sink, shaker cabinets, white cabinets, granite worktops, granite splashback, white walls, limestone flooring, a side by side washer and dryer, black floors and multicoloured worktops.

Inspiration for a medium sized scandinavian galley utility room in Cardiff with shaker cabinets, blue cabinets, white walls, limestone flooring, beige floors and panelled walls.

Utility Room
Medium sized traditional galley utility room in London with a belfast sink, recessed-panel cabinets, beige cabinets, engineered stone countertops, beige splashback, engineered quartz splashback, beige walls, limestone flooring, a side by side washer and dryer, beige floors, beige worktops and wallpapered walls.
Medium sized traditional galley utility room in London with a belfast sink, recessed-panel cabinets, beige cabinets, engineered stone countertops, beige splashback, engineered quartz splashback, beige walls, limestone flooring, a side by side washer and dryer, beige floors, beige worktops and wallpapered walls.
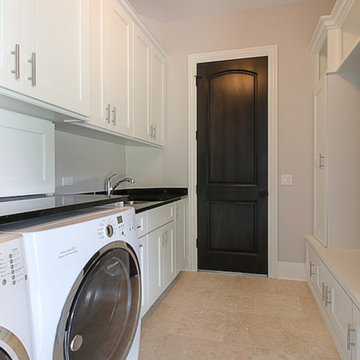
Design ideas for a medium sized traditional galley separated utility room in Chicago with a submerged sink, shaker cabinets, white cabinets, granite worktops, grey walls, limestone flooring and a side by side washer and dryer.

Small contemporary galley utility room in San Francisco with a submerged sink, white cabinets, granite worktops, white walls, limestone flooring, a side by side washer and dryer and grey floors.

Architect: Domain Design Architects
Photography: Joe Belcovson Photography
Design ideas for a large retro galley separated utility room in Seattle with a submerged sink, flat-panel cabinets, medium wood cabinets, engineered stone countertops, green splashback, glass tiled splashback, white walls, limestone flooring, a stacked washer and dryer, multi-coloured floors and white worktops.
Design ideas for a large retro galley separated utility room in Seattle with a submerged sink, flat-panel cabinets, medium wood cabinets, engineered stone countertops, green splashback, glass tiled splashback, white walls, limestone flooring, a stacked washer and dryer, multi-coloured floors and white worktops.
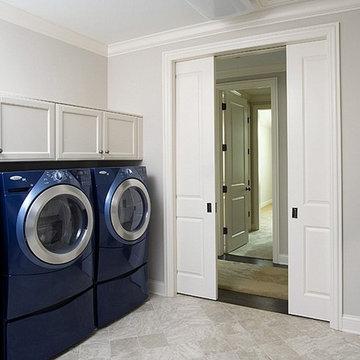
http://www.pickellbuilders.com. Photography by Linda Oyama Bryan. Laundry Room with Two Sets of Washers and Dryers, Limestone tile floors and off-white Brookhaven flat panel cabinets.

We re-designed and renovated three bathrooms and a laundry/mudroom in this builder-grade tract home. All finishes were carefully sourced, and all millwork was designed and custom-built.
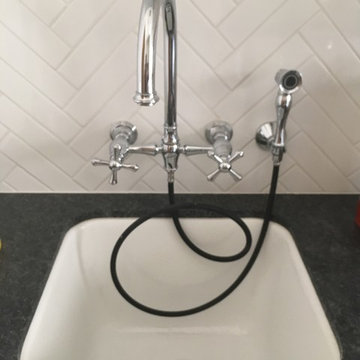
Design ideas for a medium sized classic galley utility room in Orange County with a submerged sink, flat-panel cabinets, white cabinets, limestone worktops, white walls, limestone flooring, a side by side washer and dryer, black floors and black worktops.

A country house boot room designed to complement a Flemish inspired bespoke kitchen in the same property. The doors and drawers were set back within the frame to add detail, and the sink was carved from basalt.
Primary materials: Hand painted tulipwood, Italian basalt, lost wax cast ironmongery.

Samantha Goh
Design ideas for a small midcentury galley laundry cupboard in San Diego with shaker cabinets, white walls, limestone flooring, a stacked washer and dryer, beige floors, grey cabinets and wood worktops.
Design ideas for a small midcentury galley laundry cupboard in San Diego with shaker cabinets, white walls, limestone flooring, a stacked washer and dryer, beige floors, grey cabinets and wood worktops.

The super compact laundry room was designed to use every inch of space. Counter top has plenty of room for folding and myriad cabinets and drawers make it easy to store brooms, soap, towels, etc.
Photo: Ashley Hope; AWH Photo & Design; New Orleans, LA
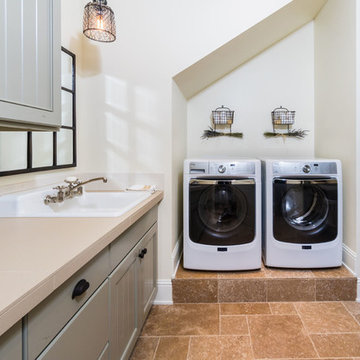
Medium sized traditional galley utility room in Other with a built-in sink, grey cabinets, laminate countertops, beige walls, limestone flooring, a side by side washer and dryer, brown floors and recessed-panel cabinets.

Christopher Davison, AIA
This is an example of a medium sized traditional galley utility room in Austin with a submerged sink, shaker cabinets, white cabinets, granite worktops, beige walls, limestone flooring, a stacked washer and dryer and beige floors.
This is an example of a medium sized traditional galley utility room in Austin with a submerged sink, shaker cabinets, white cabinets, granite worktops, beige walls, limestone flooring, a stacked washer and dryer and beige floors.

"I want people to say 'Wow!' when they walk in to my house" This was our directive for this bachelor's newly purchased home. We accomplished the mission by drafting plans for a significant remodel which included removing walls and columns, opening up the spaces between rooms to create better flow, then adding custom furnishings and original art for a customized unique Wow factor! His Christmas party proved we had succeeded as each person 'wowed!' the spaces! Even more meaningful to us, as Designers, was watching everyone converse in the sitting area, dining room, living room, and around the grand island (12'-6" grand to be exact!) and genuinely enjoy all the fabulous, yet comfortable spaces.
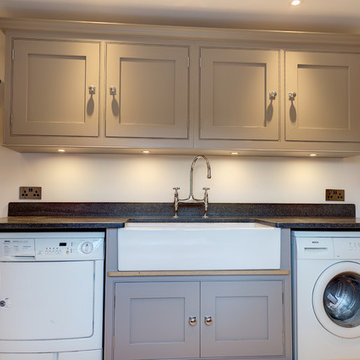
Hand-made bespoke utility room with belfast sink & chrome hardware. Paint colours by Lewis Alderson
Inspiration for a medium sized classic galley utility room in Hampshire with a belfast sink, flat-panel cabinets, grey cabinets, granite worktops, limestone flooring and a side by side washer and dryer.
Inspiration for a medium sized classic galley utility room in Hampshire with a belfast sink, flat-panel cabinets, grey cabinets, granite worktops, limestone flooring and a side by side washer and dryer.
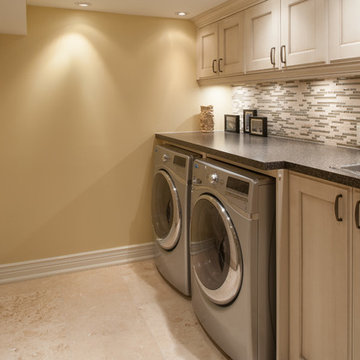
Photo of a large classic galley utility room in Toronto with a built-in sink, beaded cabinets, beige cabinets, laminate countertops, limestone flooring, a side by side washer and dryer and beige walls.

Utility Room
Design ideas for a medium sized country galley utility room in London with a belfast sink, recessed-panel cabinets, beige cabinets, engineered stone countertops, beige splashback, engineered quartz splashback, beige walls, limestone flooring, a side by side washer and dryer, beige floors, beige worktops and wallpapered walls.
Design ideas for a medium sized country galley utility room in London with a belfast sink, recessed-panel cabinets, beige cabinets, engineered stone countertops, beige splashback, engineered quartz splashback, beige walls, limestone flooring, a side by side washer and dryer, beige floors, beige worktops and wallpapered walls.

Medium sized traditional galley utility room in Boston with a belfast sink, recessed-panel cabinets, white cabinets, laminate countertops, white walls, limestone flooring, a side by side washer and dryer and beige floors.

Medium sized rustic galley separated utility room in Detroit with a single-bowl sink, shaker cabinets, green cabinets, granite worktops, green walls, limestone flooring and a side by side washer and dryer.
Galley Utility Room with Limestone Flooring Ideas and Designs
1