Galley Utility Room with Limestone Worktops Ideas and Designs
Refine by:
Budget
Sort by:Popular Today
1 - 20 of 46 photos
Item 1 of 3

Home to a large family, the brief for this laundry in Brighton was to incorporate as much storage space as possible. Our in-house Interior Designer, Jeyda has created a galley style laundry with ample storage without having to compromise on style.
We also designed and renovated the powder room. The floor plan of the powder room was left unchanged and the focus was directed at refreshing the space. The green slate vanity ties the powder room to the laundry, creating unison within this beautiful South-East Melbourne home. With brushed nickel features and an arched mirror, Jeyda has left us swooning over this timeless and luxurious bathroom
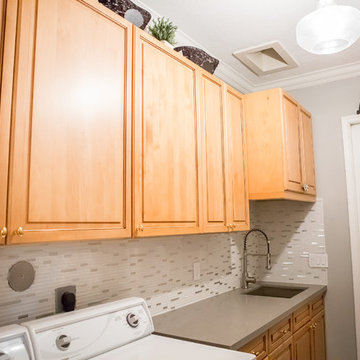
Photo of a medium sized classic galley laundry cupboard in Miami with a submerged sink, raised-panel cabinets, light wood cabinets, limestone worktops, grey walls, a side by side washer and dryer and grey worktops.

Photo of a large nautical galley separated utility room in Orange County with a single-bowl sink, recessed-panel cabinets, white cabinets, limestone worktops, grey walls, light hardwood flooring and a stacked washer and dryer.

Coming from the garage, this welcoming space greets the homeowners. An inviting splash of color and comfort, the built-in bench offers a place to take off your shoes. The tall cabinets flanking the bench offer generous storage for coats, jackets, and shoes.
Bob Narod, Photographer

A contemporary holiday home located on Victoria's Mornington Peninsula featuring rammed earth walls, timber lined ceilings and flagstone floors. This home incorporates strong, natural elements and the joinery throughout features custom, stained oak timber cabinetry and natural limestone benchtops. With a nod to the mid century modern era and a balance of natural, warm elements this home displays a uniquely Australian design style. This home is a cocoon like sanctuary for rejuvenation and relaxation with all the modern conveniences one could wish for thoughtfully integrated.
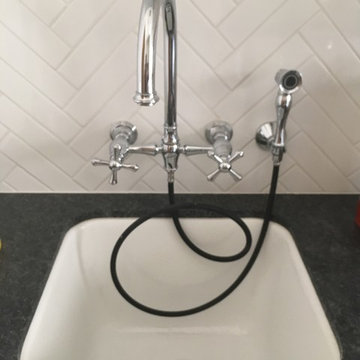
Design ideas for a medium sized classic galley utility room in Orange County with a submerged sink, flat-panel cabinets, white cabinets, limestone worktops, white walls, limestone flooring, a side by side washer and dryer, black floors and black worktops.

A country house boot room designed to complement a Flemish inspired bespoke kitchen in the same property. The doors and drawers were set back within the frame to add detail, and the sink was carved from basalt.
Primary materials: Hand painted tulipwood, Italian basalt, lost wax cast ironmongery.

Jim Gross Photography
Photo of a medium sized classic galley utility room in Los Angeles with a built-in sink, shaker cabinets, white cabinets, limestone worktops, porcelain flooring, a side by side washer and dryer and beige walls.
Photo of a medium sized classic galley utility room in Los Angeles with a built-in sink, shaker cabinets, white cabinets, limestone worktops, porcelain flooring, a side by side washer and dryer and beige walls.

This is an example of a large traditional galley utility room in Other with a built-in sink, shaker cabinets, white cabinets, limestone worktops, grey walls, porcelain flooring, a side by side washer and dryer and beige floors.
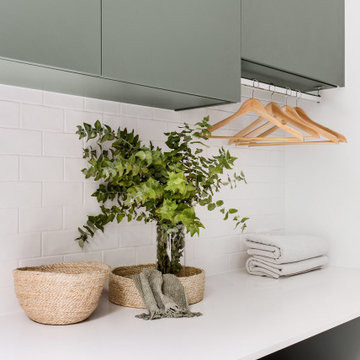
Home to a large family, the brief for this laundry in Brighton was to incorporate as much storage space as possible. Our in-house Interior Designer, Jeyda has created a galley style laundry with ample storage without having to compromise on style.
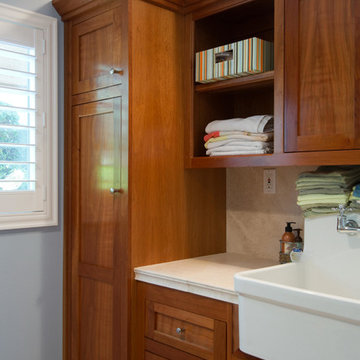
Inspiration for a medium sized modern galley separated utility room in Los Angeles with a belfast sink, shaker cabinets, medium wood cabinets, limestone worktops, blue walls and a side by side washer and dryer.
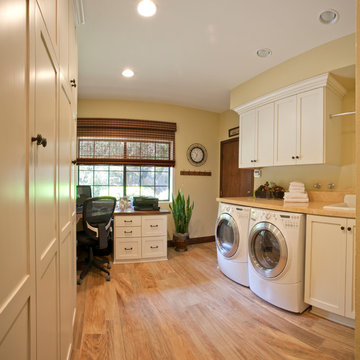
Jim Gross Photography
Inspiration for a medium sized classic galley utility room in Los Angeles with a built-in sink, shaker cabinets, white cabinets, limestone worktops, porcelain flooring, a side by side washer and dryer and beige walls.
Inspiration for a medium sized classic galley utility room in Los Angeles with a built-in sink, shaker cabinets, white cabinets, limestone worktops, porcelain flooring, a side by side washer and dryer and beige walls.
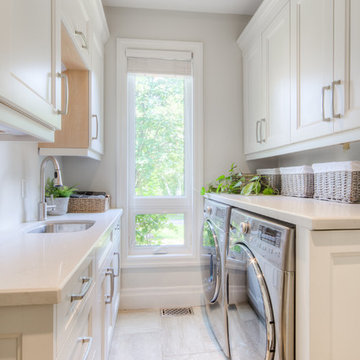
Inspiration for a medium sized traditional galley separated utility room in Toronto with a submerged sink, recessed-panel cabinets, white cabinets, limestone worktops, beige walls, porcelain flooring, a side by side washer and dryer, beige floors and white worktops.
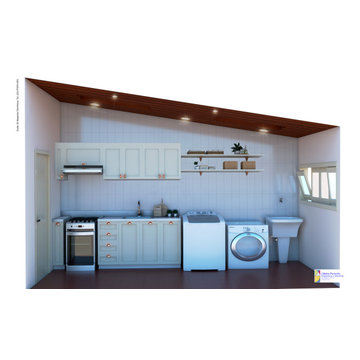
Inspiration for a large farmhouse galley utility room in Miami with an utility sink, recessed-panel cabinets, white cabinets, limestone worktops, white walls, terracotta flooring, a side by side washer and dryer, brown floors and white worktops.
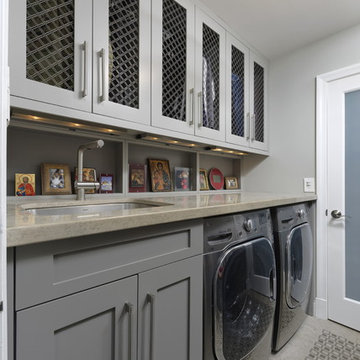
This is where, after the transformation, of course!
Close-up of the new laundry wall: a large countertop allows ample room for sorting and folding laundry.
"Now it's truly a pleasure to do the laundry." - Julie, Homeowner
Bob Narod, Photographer
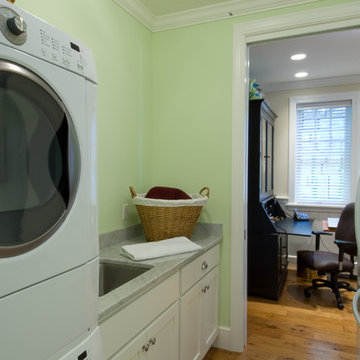
Design ideas for a medium sized coastal galley separated utility room in Other with a belfast sink, recessed-panel cabinets, white cabinets, limestone worktops, green walls, medium hardwood flooring, a stacked washer and dryer, brown floors and grey worktops.
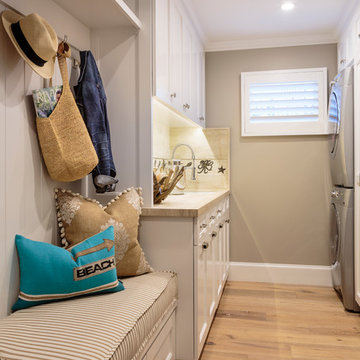
Inspiration for a large beach style galley separated utility room in Orange County with a single-bowl sink, recessed-panel cabinets, white cabinets, limestone worktops, grey walls, light hardwood flooring and a stacked washer and dryer.
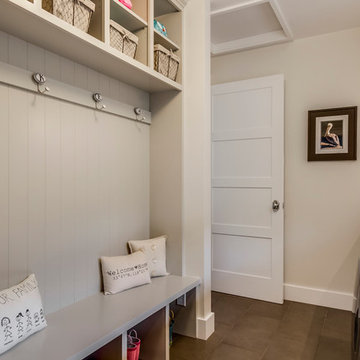
Medium sized classic galley utility room in Los Angeles with shaker cabinets, green cabinets, limestone worktops, a side by side washer and dryer, beige walls and ceramic flooring.
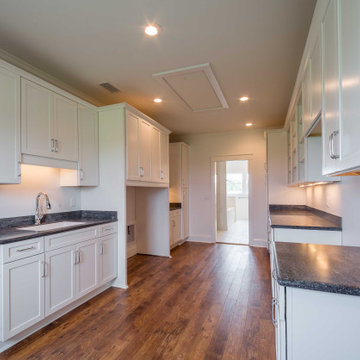
A custom laundry room with built in storage.
Photo of a medium sized traditional galley utility room with recessed-panel cabinets, white cabinets, limestone worktops, white walls, medium hardwood flooring, a side by side washer and dryer, brown floors and black worktops.
Photo of a medium sized traditional galley utility room with recessed-panel cabinets, white cabinets, limestone worktops, white walls, medium hardwood flooring, a side by side washer and dryer, brown floors and black worktops.

Bergsproduction
Inspiration for a medium sized contemporary galley laundry cupboard in Melbourne with a built-in sink, flat-panel cabinets, white cabinets, limestone worktops, white walls, marble flooring, a side by side washer and dryer and white floors.
Inspiration for a medium sized contemporary galley laundry cupboard in Melbourne with a built-in sink, flat-panel cabinets, white cabinets, limestone worktops, white walls, marble flooring, a side by side washer and dryer and white floors.
Galley Utility Room with Limestone Worktops Ideas and Designs
1