Galley Utility Room with Marble Flooring Ideas and Designs
Refine by:
Budget
Sort by:Popular Today
1 - 20 of 207 photos
Item 1 of 3

This little laundry room uses hidden tricks to modernize and maximize limited space. Between the cabinetry and blue fantasy marble countertop sits a luxuriously tiled backsplash. This beautiful backsplash hides the door to necessary valves, its outline barely visible while allowing easy access.

Floor to ceiling cabinetry conceals all laundry room necessities along with shelving space for extra towels, hanging rods for drying clothes, a custom made ironing board slot, pantry space for the mop and vacuum, and more storage for other cleaning supplies. Everything is beautifully concealed behind these custom made ribbon sapele doors.

The Gambrel Roof Home is a dutch colonial design with inspiration from the East Coast. Designed from the ground up by our team - working closely with architect and builder, we created a classic American home with fantastic street appeal

Large coastal galley utility room in Miami with a belfast sink, shaker cabinets, white cabinets, engineered stone countertops, white splashback, stone tiled splashback, white walls, marble flooring, a side by side washer and dryer, multi-coloured floors, white worktops, all types of wall treatment and feature lighting.

Bergsproduction
Inspiration for a medium sized contemporary galley laundry cupboard in Melbourne with a built-in sink, flat-panel cabinets, white cabinets, limestone worktops, white walls, marble flooring, a side by side washer and dryer and white floors.
Inspiration for a medium sized contemporary galley laundry cupboard in Melbourne with a built-in sink, flat-panel cabinets, white cabinets, limestone worktops, white walls, marble flooring, a side by side washer and dryer and white floors.

DESIGNER HOME.
- 40mm thick 'Calacutta Primo Quartz' benchtop
- Fish scale tiled splashback
- Custom profiled 'satin' polyurethane doors
- Black & gold fixtures
- Laundry shute
- All fitted with Blum hardware
Sheree Bounassif, Kitchens By Emanuel

Inspiration for a medium sized nautical galley utility room in Other with a belfast sink, flat-panel cabinets, blue cabinets, white splashback, ceramic splashback, white walls, marble flooring and a side by side washer and dryer.

Chris Holmes
Inspiration for a medium sized traditional galley separated utility room in San Francisco with shaker cabinets, white cabinets, composite countertops, marble flooring, a side by side washer and dryer, white worktops and beige walls.
Inspiration for a medium sized traditional galley separated utility room in San Francisco with shaker cabinets, white cabinets, composite countertops, marble flooring, a side by side washer and dryer, white worktops and beige walls.
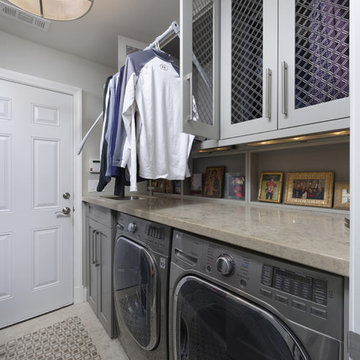
The secret of how to load and unload air dried clothes, is this clever pull-down closet pole from Italy.
Bob Narod, Photographer
Design ideas for a medium sized traditional galley utility room in DC Metro with a submerged sink, shaker cabinets, grey cabinets, limestone worktops, grey walls, marble flooring, a side by side washer and dryer, grey floors and grey worktops.
Design ideas for a medium sized traditional galley utility room in DC Metro with a submerged sink, shaker cabinets, grey cabinets, limestone worktops, grey walls, marble flooring, a side by side washer and dryer, grey floors and grey worktops.

Steven Begleiter
Inspiration for a small traditional galley separated utility room in Other with a submerged sink, raised-panel cabinets, medium wood cabinets, granite worktops, grey walls, marble flooring and a side by side washer and dryer.
Inspiration for a small traditional galley separated utility room in Other with a submerged sink, raised-panel cabinets, medium wood cabinets, granite worktops, grey walls, marble flooring and a side by side washer and dryer.
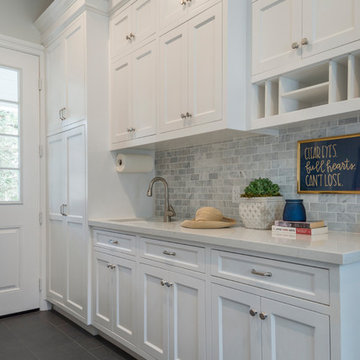
Laundry rooms are becoming more and more popular, so when renovating this client's home we wanted to provide the ultimate space with plenty of room, light, storage, and personal touches!
We started by installing lots of cabinets and counter space. The cabinets have both pull-out drawers, closed cabinets, and open shelving - this was to give clients various options on how to organize their supplies.
We added a few personal touches through the decor, window treatments, and storage baskets.
Project designed by Courtney Thomas Design in La Cañada. Serving Pasadena, Glendale, Monrovia, San Marino, Sierra Madre, South Pasadena, and Altadena.
For more about Courtney Thomas Design, click here: https://www.courtneythomasdesign.com/
To learn more about this project, click here: https://www.courtneythomasdesign.com/portfolio/berkshire-house/

In collaboration with Carol Abbott Design.
This is an example of a medium sized traditional galley separated utility room in Los Angeles with a submerged sink, shaker cabinets, black cabinets, marble worktops, grey walls, marble flooring and a stacked washer and dryer.
This is an example of a medium sized traditional galley separated utility room in Los Angeles with a submerged sink, shaker cabinets, black cabinets, marble worktops, grey walls, marble flooring and a stacked washer and dryer.

Design ideas for a large galley separated utility room in Phoenix with a submerged sink, raised-panel cabinets, white cabinets, engineered stone countertops, white splashback, marble splashback, white walls, marble flooring, a side by side washer and dryer, white floors, white worktops, wainscoting and feature lighting.

Interior design by Pamela Pennington Studios
Photography by: Eric Zepeda
Victorian galley utility room in San Francisco with a submerged sink, louvered cabinets, brown cabinets, quartz worktops, white walls, marble flooring, a stacked washer and dryer, multi-coloured floors, white worktops and wallpapered walls.
Victorian galley utility room in San Francisco with a submerged sink, louvered cabinets, brown cabinets, quartz worktops, white walls, marble flooring, a stacked washer and dryer, multi-coloured floors, white worktops and wallpapered walls.
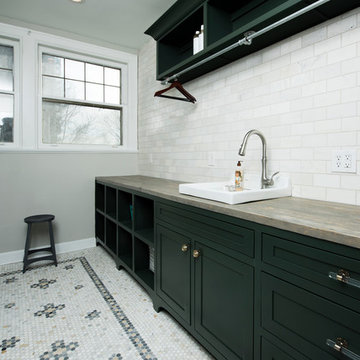
Whonsetler Photography
Design ideas for a medium sized traditional galley separated utility room in Indianapolis with shaker cabinets, grey cabinets, marble flooring, white floors, a built-in sink, wood worktops, a side by side washer and dryer and grey walls.
Design ideas for a medium sized traditional galley separated utility room in Indianapolis with shaker cabinets, grey cabinets, marble flooring, white floors, a built-in sink, wood worktops, a side by side washer and dryer and grey walls.

This is an example of a large contemporary galley separated utility room in Perth with a single-bowl sink, flat-panel cabinets, white cabinets, engineered stone countertops, white splashback, glass sheet splashback, white walls, marble flooring, a side by side washer and dryer, grey floors and white worktops.
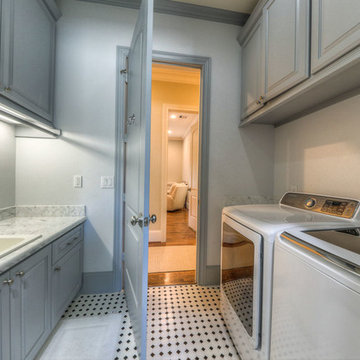
Photo of a medium sized classic galley separated utility room in Houston with a built-in sink, raised-panel cabinets, grey cabinets, marble worktops, beige walls, marble flooring and a side by side washer and dryer.
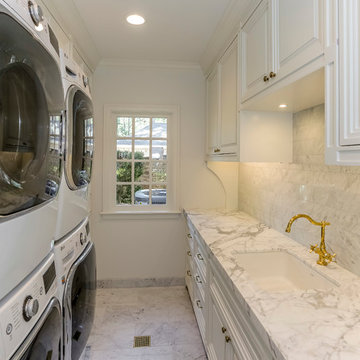
A laundry room was created by reconfiguring a service area off of the media room. The space was reframed to hold to large washer and 2 large dryers, incorporated floor drains, custom cabinetry and white marble countertops with full sink.
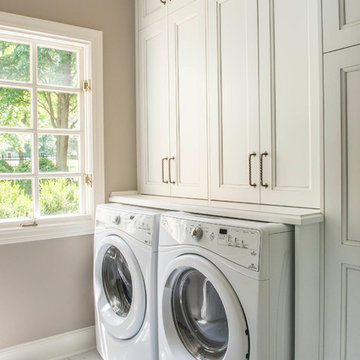
This is an example of a small traditional galley separated utility room in Kansas City with a submerged sink, recessed-panel cabinets, white cabinets, beige walls, marble flooring, a side by side washer and dryer, white floors and white worktops.

Whonsetler Photography
Medium sized traditional galley separated utility room in Indianapolis with a built-in sink, shaker cabinets, green cabinets, wood worktops, green walls, marble flooring, a side by side washer and dryer and white floors.
Medium sized traditional galley separated utility room in Indianapolis with a built-in sink, shaker cabinets, green cabinets, wood worktops, green walls, marble flooring, a side by side washer and dryer and white floors.
Galley Utility Room with Marble Flooring Ideas and Designs
1