Galley Utility Room with Medium Wood Cabinets Ideas and Designs
Refine by:
Budget
Sort by:Popular Today
141 - 160 of 544 photos
Item 1 of 3
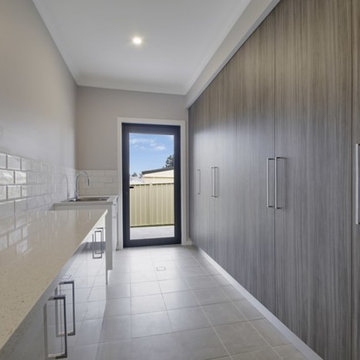
Kensit Architects
Design ideas for a large modern galley utility room in Canberra - Queanbeyan with an integrated sink, medium wood cabinets, granite worktops, beige walls, ceramic flooring, an integrated washer and dryer, beige floors and white worktops.
Design ideas for a large modern galley utility room in Canberra - Queanbeyan with an integrated sink, medium wood cabinets, granite worktops, beige walls, ceramic flooring, an integrated washer and dryer, beige floors and white worktops.
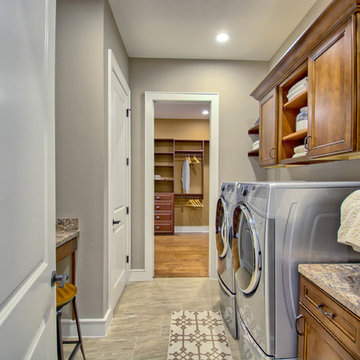
Inspiration for a large classic galley separated utility room in Orlando with shaker cabinets, medium wood cabinets, granite worktops, grey walls, a side by side washer and dryer, ceramic flooring and multi-coloured floors.
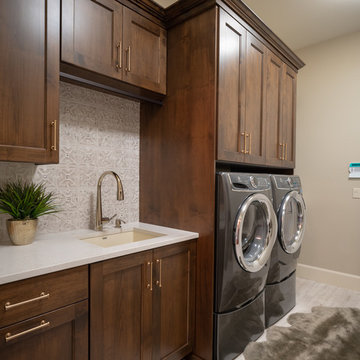
Photography by Steven Paul
Medium sized classic galley separated utility room in Portland with a submerged sink, recessed-panel cabinets, medium wood cabinets, engineered stone countertops, beige walls, porcelain flooring, a side by side washer and dryer and white worktops.
Medium sized classic galley separated utility room in Portland with a submerged sink, recessed-panel cabinets, medium wood cabinets, engineered stone countertops, beige walls, porcelain flooring, a side by side washer and dryer and white worktops.
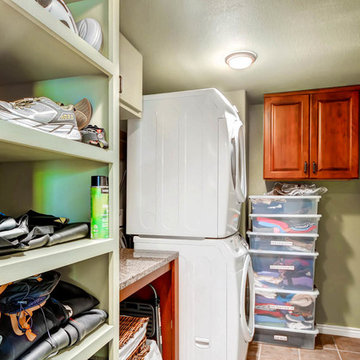
This is a downstairs laundry room with shelf storage.
Design ideas for a medium sized classic galley utility room in Denver with recessed-panel cabinets, medium wood cabinets, green walls, ceramic flooring and a stacked washer and dryer.
Design ideas for a medium sized classic galley utility room in Denver with recessed-panel cabinets, medium wood cabinets, green walls, ceramic flooring and a stacked washer and dryer.
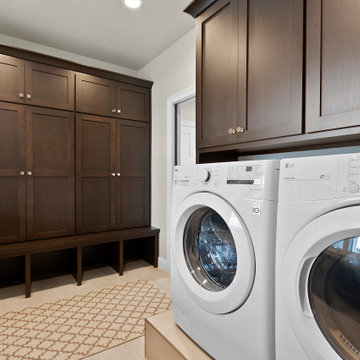
Large traditional galley utility room in Other with a submerged sink, shaker cabinets, medium wood cabinets, marble worktops, marble splashback, grey walls, vinyl flooring, a side by side washer and dryer, grey floors and multicoloured worktops.
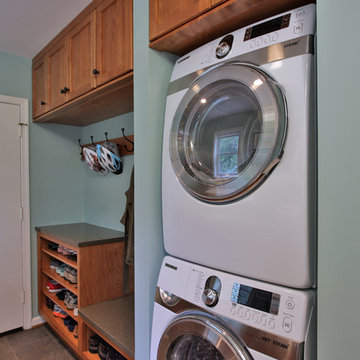
Photo of a classic galley utility room in DC Metro with a submerged sink, shaker cabinets, medium wood cabinets, blue walls, ceramic flooring and a stacked washer and dryer.
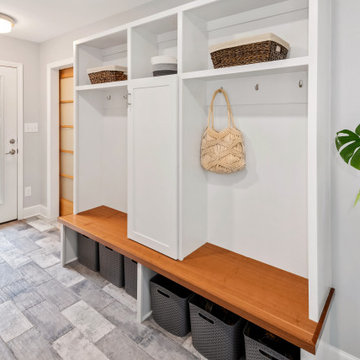
In this first floor renovation, the kitchen was shifted over to make room for the new laundry room location. The former breakfast nook bay windows allow plenty of natural light to fill the area. Porcelain plank tiles hold up well to lots of traffic in this space that also doubles as a side entrance/mudroom. Custom site-built cubbies make organization easy.
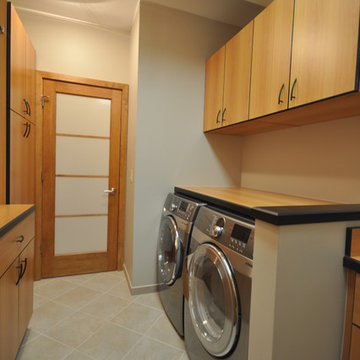
This simple, yet beautiful laundry room provides you with the space you need to accomplish the laundry duties for the entire family. From expansive storage space, to extra counter space, you will have no problem tackling laundry duties.
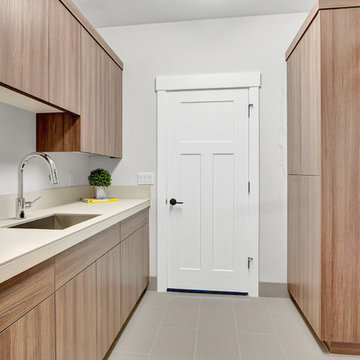
Matt Garner
Photo of a small traditional galley separated utility room in Other with a built-in sink, flat-panel cabinets, tile countertops, grey walls, ceramic flooring, a side by side washer and dryer, grey floors and medium wood cabinets.
Photo of a small traditional galley separated utility room in Other with a built-in sink, flat-panel cabinets, tile countertops, grey walls, ceramic flooring, a side by side washer and dryer, grey floors and medium wood cabinets.
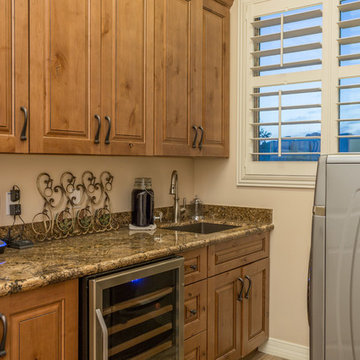
ListerPros
This is an example of a small rustic galley separated utility room in Phoenix with a built-in sink, recessed-panel cabinets, medium wood cabinets, granite worktops, beige walls, terracotta flooring and a side by side washer and dryer.
This is an example of a small rustic galley separated utility room in Phoenix with a built-in sink, recessed-panel cabinets, medium wood cabinets, granite worktops, beige walls, terracotta flooring and a side by side washer and dryer.
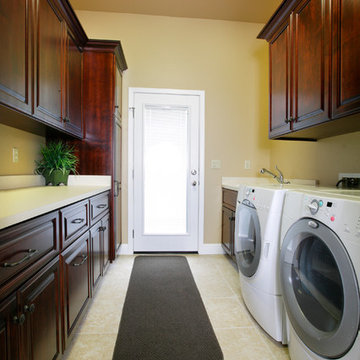
This is an example of a medium sized traditional galley separated utility room in Sacramento with raised-panel cabinets, medium wood cabinets, laminate countertops, beige walls, travertine flooring, a side by side washer and dryer and beige floors.
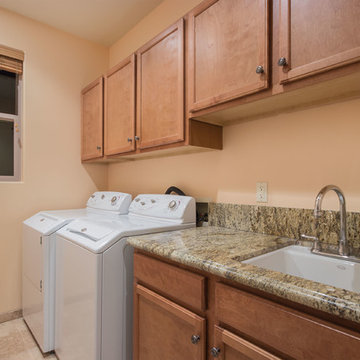
J Jorgensen - Architectural Photographer
Small mediterranean galley separated utility room in Los Angeles with a submerged sink, flat-panel cabinets, granite worktops, beige walls, ceramic flooring, a side by side washer and dryer and medium wood cabinets.
Small mediterranean galley separated utility room in Los Angeles with a submerged sink, flat-panel cabinets, granite worktops, beige walls, ceramic flooring, a side by side washer and dryer and medium wood cabinets.

The rustic timber look laminate we selected for the Laundry is the same as used in the adjacent bathroom. We also used the same tiling designs, for a harmonious wet areas look. Storage solutions include pull out ironing board laundry hamper, towel rail, rubbish bean and internal drawers, making the bench cabinet a storage efficient utility. A laundry would not be complete without a drying rail!
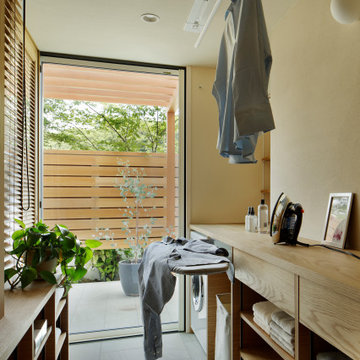
Photo:Satoshi Shigeta
This is an example of a galley separated utility room in Other with open cabinets, medium wood cabinets, wood worktops, beige walls, slate flooring and grey floors.
This is an example of a galley separated utility room in Other with open cabinets, medium wood cabinets, wood worktops, beige walls, slate flooring and grey floors.
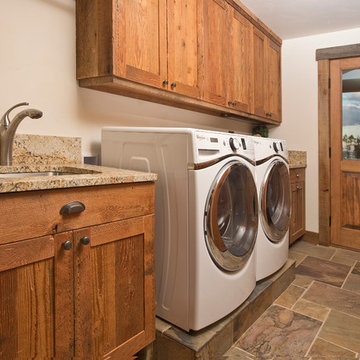
Rustic galley utility room in Other with a submerged sink, shaker cabinets, granite worktops, white walls, slate flooring, a side by side washer and dryer and medium wood cabinets.

A couple hired us as the professional remodeling contractor to update the first floor of their Brookfield, WI home. The project included the kitchen, family room entertainment center, laundry room and mudroom.
The goal was to improve the functionality of the space, improving prep space and storage. Their house had a traditional style, so the homeowners chose a transitional style with wood and natural elements.
Kitchen Remodel
We wanted to give the kitchen a more streamlined, contemporary feel. We removed the soffits, took the cabinetry to the ceiling, and opened the space. Cherry cabinets line the perimeter of the kitchen with a soft gray island. We kept a desk area in the kitchen, which can be used as a sideboard when hosting parties.
This kitchen has many storage and organizational features. The interior cabinet organizers include: a tray/cutting board cabinet, a pull-out pantry, a pull-out drawer for trash/compost/dog food, dish peg drawers, a corner carousel and pot/pan drawers.
The couple wanted more countertop space in their kitchen. We added an island with a black walnut butcher block table height seating area. The low height makes the space feel open and accessible to their grandchildren who visit.
The island countertop is one of the highlights of the space. Dekton is an ultra-compact surface that is durable and indestructible. The ‘Trilium’ color comes from their industrial collection, that looks like patina iron. We also used Dekton counters in the laundry room.
Family Room Entertainment Center
We updated the small built-in media cabinets in the family room. The new cabinetry provides better storage space and frames the large television.
Laundry Room & Mudroom
The kitchen connects the laundry room, closet area and garage. We widened this entry to keep the kitchen feeling connected with a new pantry area. In this area, we created a landing zone for phones and groceries.
We created a folding area at the washer and dryer. We raised the height of the cabinets and floated the countertop over the appliances. We removed the sink and instead installed a utility sink in the garage for clean up.
At the garage entrance, we added more organization for coats, shoes and boots. The cabinets have his and hers drawers, hanging racks and lined shelves.
New hardwood floors were added in this Brookfield, WI kitchen and laundry area to match the rest of the house. We refinished the floors on the entire main level.
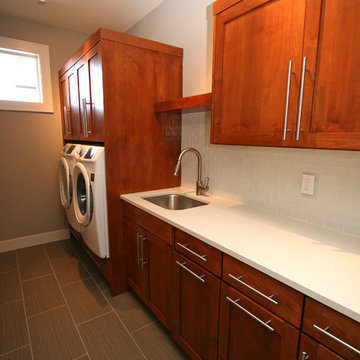
This is an example of a medium sized contemporary galley separated utility room in Seattle with a submerged sink, shaker cabinets, medium wood cabinets, engineered stone countertops, grey walls, porcelain flooring and a side by side washer and dryer.
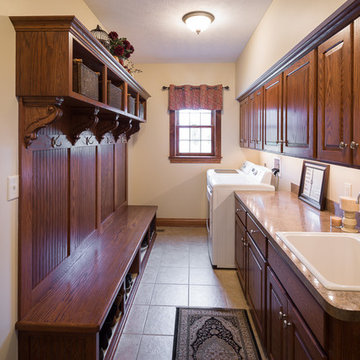
Photo of a small traditional galley utility room in Columbus with a single-bowl sink, raised-panel cabinets, medium wood cabinets, laminate countertops, beige walls and a side by side washer and dryer.
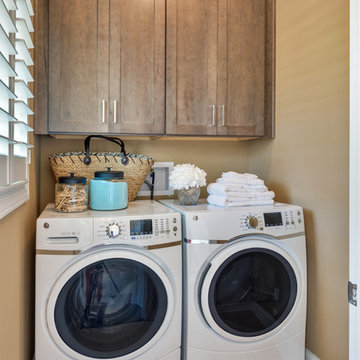
Design ideas for a small galley separated utility room in Other with shaker cabinets, medium wood cabinets, beige walls, porcelain flooring, a side by side washer and dryer and beige floors.
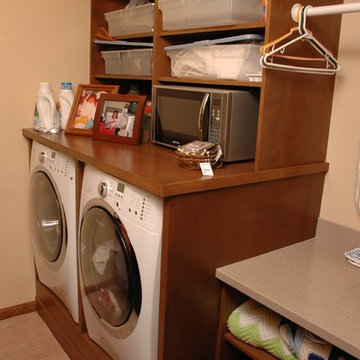
Neal's Design Remodel
This is an example of a medium sized traditional galley separated utility room in Cincinnati with open cabinets, medium wood cabinets, beige walls, ceramic flooring, a side by side washer and dryer, beige floors and a submerged sink.
This is an example of a medium sized traditional galley separated utility room in Cincinnati with open cabinets, medium wood cabinets, beige walls, ceramic flooring, a side by side washer and dryer, beige floors and a submerged sink.
Galley Utility Room with Medium Wood Cabinets Ideas and Designs
8