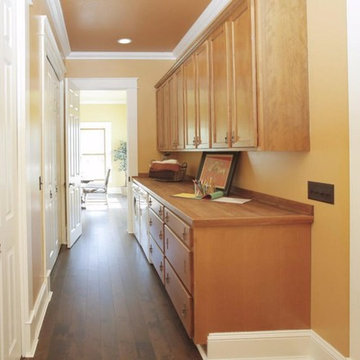Galley Utility Room with Orange Walls Ideas and Designs
Refine by:
Budget
Sort by:Popular Today
21 - 40 of 49 photos
Item 1 of 3
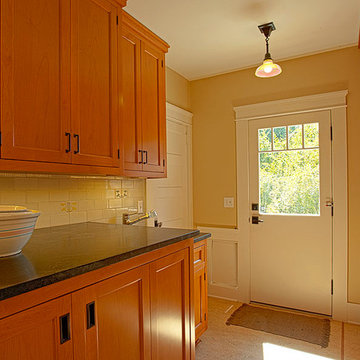
Inspiration for a medium sized classic galley utility room in Los Angeles with recessed-panel cabinets, medium wood cabinets, a concealed washer and dryer, soapstone worktops and orange walls.
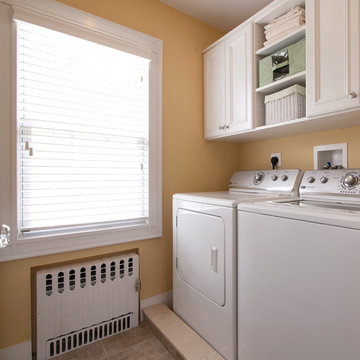
Photos by Brian Madden
Photo of a medium sized traditional galley separated utility room in New York with recessed-panel cabinets, white cabinets, granite worktops, orange walls and a side by side washer and dryer.
Photo of a medium sized traditional galley separated utility room in New York with recessed-panel cabinets, white cabinets, granite worktops, orange walls and a side by side washer and dryer.
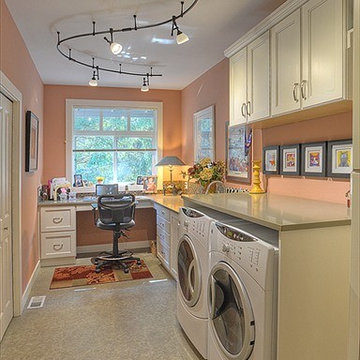
The laundry room doubles as a super-functional craft room, with a combination of natural light, directional track lighting, and task lighting. An extra door to the garage was eliminated to create more work space and counter space.
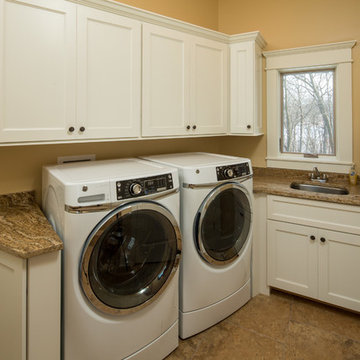
Photo of a medium sized contemporary galley utility room in Chicago with a submerged sink, shaker cabinets, white cabinets, granite worktops, limestone flooring, a side by side washer and dryer, beige floors and orange walls.
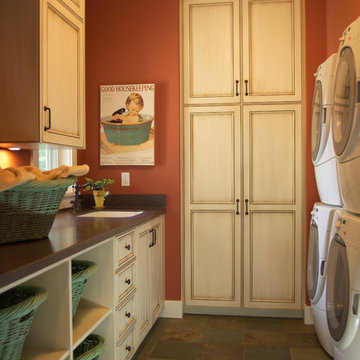
Inspired by the East Coast’s 19th-century Shingle Style homes, this updated waterfront residence boasts a friendly front porch as well as a dramatic, gabled roofline. Oval windows add nautical flair while a weathervane-topped cupola and carriage-style garage doors add character. Inside, an expansive first floor great room opens to a large kitchen and pergola-covered porch. The main level also features a dining room, master bedroom, home management center, mud room and den; the upstairs includes four family bedrooms and a large bonus room.
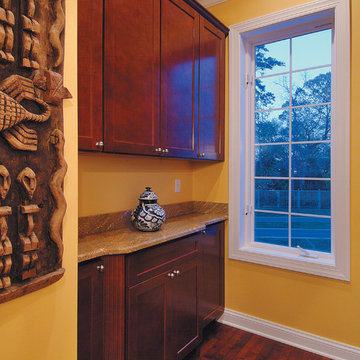
Pantry. The Sater Design Collection's luxury, cottage home plan "Santa Rosa" (Plan #6808). saterdesign.com
This is an example of a large beach style galley laundry cupboard in Miami with shaker cabinets, dark wood cabinets, granite worktops, dark hardwood flooring and orange walls.
This is an example of a large beach style galley laundry cupboard in Miami with shaker cabinets, dark wood cabinets, granite worktops, dark hardwood flooring and orange walls.
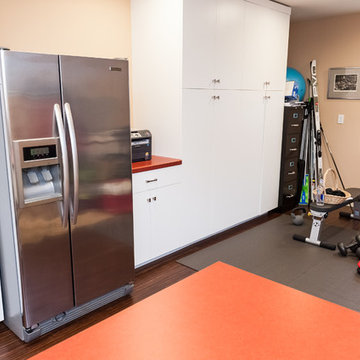
In addition to the kitchen remodel, we converted an existing garage into a laundry, entry, and additional kitchen storage space.
Inspiration for a medium sized bohemian galley utility room in Portland with an utility sink, flat-panel cabinets, white cabinets, laminate countertops, orange walls, bamboo flooring and a side by side washer and dryer.
Inspiration for a medium sized bohemian galley utility room in Portland with an utility sink, flat-panel cabinets, white cabinets, laminate countertops, orange walls, bamboo flooring and a side by side washer and dryer.
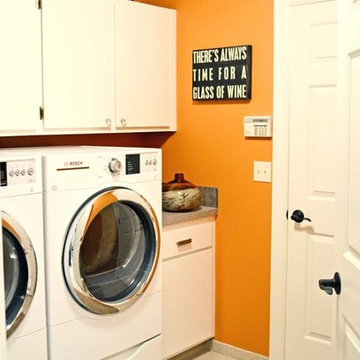
"There’s always time for a glass of wine.” This Laundry Remodel adds a pop of color to the residence. New cabinets, counters, paint, backsplash, and fixtures were all added to this laundry room. This laundry room makes a perfect setting for completing everyday housework with style.
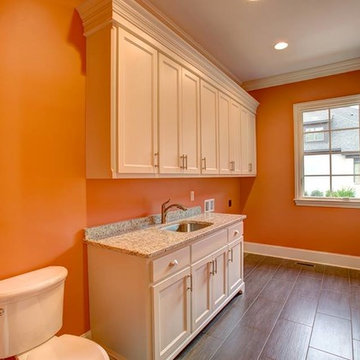
This is an example of a large classic galley utility room in Other with a submerged sink, white cabinets, granite worktops, orange walls, medium hardwood flooring and a side by side washer and dryer.
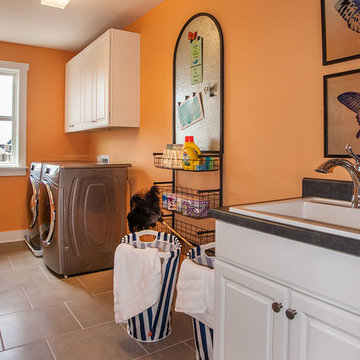
This is an example of a medium sized traditional galley separated utility room in Indianapolis with flat-panel cabinets, white cabinets, orange walls, ceramic flooring, a side by side washer and dryer and beige floors.
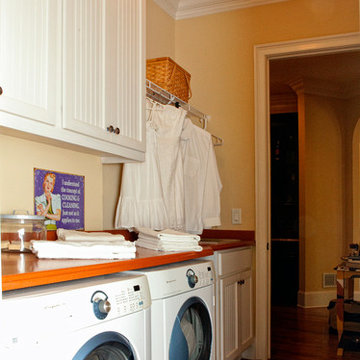
Design ideas for a large traditional galley separated utility room in Atlanta with a built-in sink, beaded cabinets, white cabinets, engineered stone countertops, ceramic flooring, a side by side washer and dryer and orange walls.
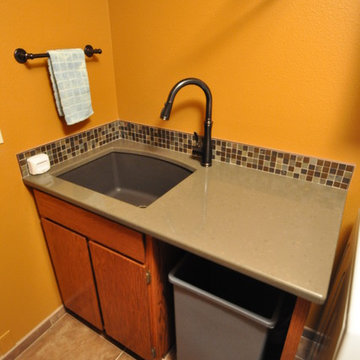
Home upgrades from 2013-2016 including bamboo and tile flooring, guest and master bath remodels, and laundry room.
Medium sized eclectic galley separated utility room in Seattle with a submerged sink, engineered stone countertops, porcelain flooring, a side by side washer and dryer and orange walls.
Medium sized eclectic galley separated utility room in Seattle with a submerged sink, engineered stone countertops, porcelain flooring, a side by side washer and dryer and orange walls.
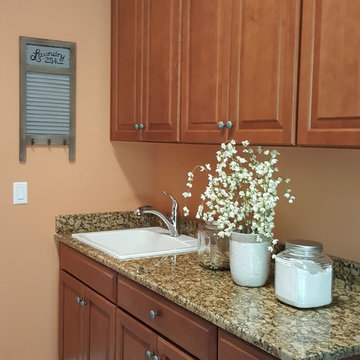
Large classic galley separated utility room in Miami with a built-in sink, raised-panel cabinets, medium wood cabinets, granite worktops, orange walls, travertine flooring and a side by side washer and dryer.
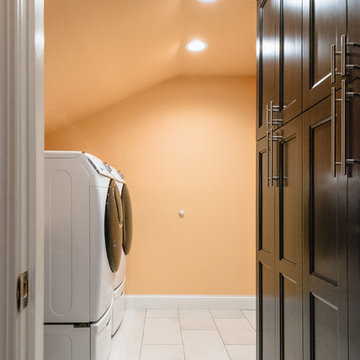
orange
folding counter
cabinetry
decorative hardware
quartz
porcelein tile
Design ideas for a medium sized modern galley separated utility room in Detroit with recessed-panel cabinets, dark wood cabinets, engineered stone countertops, orange walls, porcelain flooring, a side by side washer and dryer, grey floors and white worktops.
Design ideas for a medium sized modern galley separated utility room in Detroit with recessed-panel cabinets, dark wood cabinets, engineered stone countertops, orange walls, porcelain flooring, a side by side washer and dryer, grey floors and white worktops.

This is an example of a small bohemian galley separated utility room in Detroit with shaker cabinets, green cabinets, wood worktops, multi-coloured splashback, orange walls, brick flooring, a side by side washer and dryer, beige floors, brown worktops and wallpapered walls.

Large modern galley utility room in Other with a built-in sink, flat-panel cabinets, grey cabinets, granite worktops, orange walls, ceramic flooring, a side by side washer and dryer, white floors and white worktops.
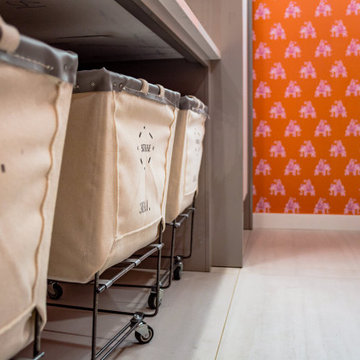
This is an example of a large modern galley utility room in Other with a built-in sink, flat-panel cabinets, grey cabinets, granite worktops, orange walls, ceramic flooring, a side by side washer and dryer, white floors and white worktops.
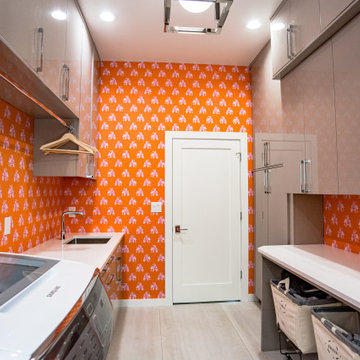
This is an example of a large modern galley utility room in Other with a built-in sink, flat-panel cabinets, grey cabinets, granite worktops, orange walls, ceramic flooring, a side by side washer and dryer, white floors and white worktops.
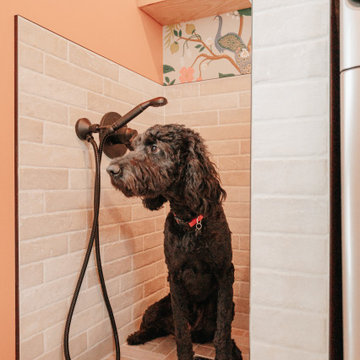
Photo of a small eclectic galley separated utility room in Detroit with shaker cabinets, green cabinets, wood worktops, multi-coloured splashback, orange walls, brick flooring, a side by side washer and dryer, beige floors, brown worktops and wallpapered walls.
Galley Utility Room with Orange Walls Ideas and Designs
2
