Galley Utility Room with Purple Walls Ideas and Designs
Refine by:
Budget
Sort by:Popular Today
1 - 20 of 25 photos
Item 1 of 3

Unused attic space was converted to a functional, second floor laundry room complete with folding space and television!
Inspiration for a medium sized traditional galley separated utility room in Indianapolis with open cabinets, composite countertops, purple walls, vinyl flooring, a stacked washer and dryer and grey floors.
Inspiration for a medium sized traditional galley separated utility room in Indianapolis with open cabinets, composite countertops, purple walls, vinyl flooring, a stacked washer and dryer and grey floors.

Renovation of existing basement space as a completely separate ADU (accessory dwelling unit) registered with the City of Portland. Clients plan to use the new space for short term rentals and potentially a rental on Airbnb.
Kuda Photography
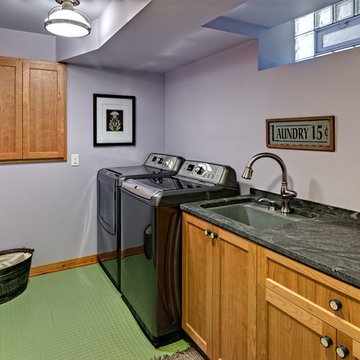
Ehlen Creative Communications, LLC
Inspiration for a medium sized classic galley separated utility room in Minneapolis with a submerged sink, shaker cabinets, light wood cabinets, granite worktops, purple walls, a side by side washer and dryer, green floors and multicoloured worktops.
Inspiration for a medium sized classic galley separated utility room in Minneapolis with a submerged sink, shaker cabinets, light wood cabinets, granite worktops, purple walls, a side by side washer and dryer, green floors and multicoloured worktops.
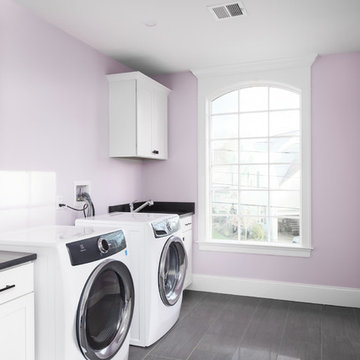
The fun purple walls in this client's dream laundry room has it all! lots of cabinet storage and counter space for folding laundry, as well as a sink and full sized w/d. Lots of windows provide lots of natural light.
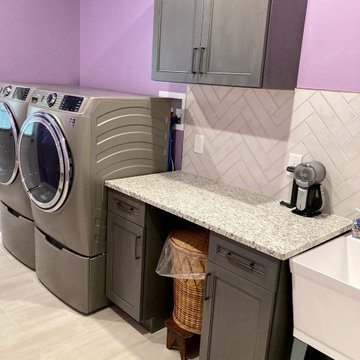
new laundry room with granite counter and herringbone subway tile backsplash
Inspiration for a medium sized classic galley utility room in New York with an utility sink, shaker cabinets, medium wood cabinets, granite worktops, grey splashback, ceramic splashback, purple walls, porcelain flooring, a side by side washer and dryer, beige floors and white worktops.
Inspiration for a medium sized classic galley utility room in New York with an utility sink, shaker cabinets, medium wood cabinets, granite worktops, grey splashback, ceramic splashback, purple walls, porcelain flooring, a side by side washer and dryer, beige floors and white worktops.

Utility Room. The Sater Design Collection's luxury, Craftsman home plan "Prairie Pine Court" (Plan #7083). saterdesign.com
Photo of a large traditional galley utility room in Miami with a submerged sink, recessed-panel cabinets, grey cabinets, quartz worktops, purple walls, dark hardwood flooring and a side by side washer and dryer.
Photo of a large traditional galley utility room in Miami with a submerged sink, recessed-panel cabinets, grey cabinets, quartz worktops, purple walls, dark hardwood flooring and a side by side washer and dryer.
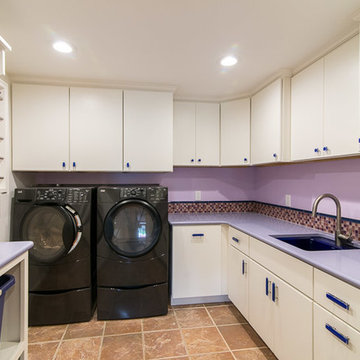
Tim Peters Photography
Inspiration for a large contemporary galley separated utility room in Burlington with a submerged sink, flat-panel cabinets, white cabinets, composite countertops, purple walls, a side by side washer and dryer and purple worktops.
Inspiration for a large contemporary galley separated utility room in Burlington with a submerged sink, flat-panel cabinets, white cabinets, composite countertops, purple walls, a side by side washer and dryer and purple worktops.
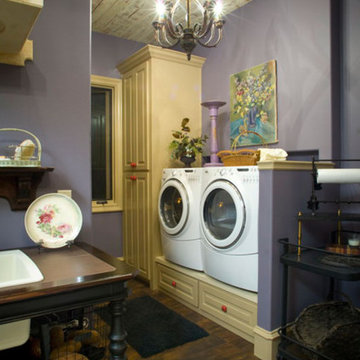
This is an example of a medium sized farmhouse galley utility room in Orange County with raised-panel cabinets, purple walls, a side by side washer and dryer, white cabinets and dark hardwood flooring.
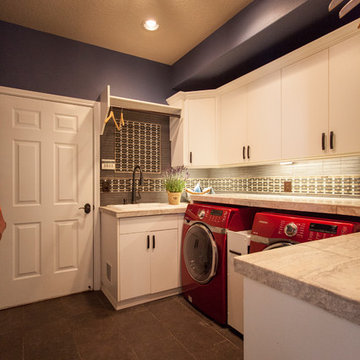
Photo of a large bohemian galley separated utility room in Portland with flat-panel cabinets, white cabinets, purple walls, ceramic flooring and a side by side washer and dryer.
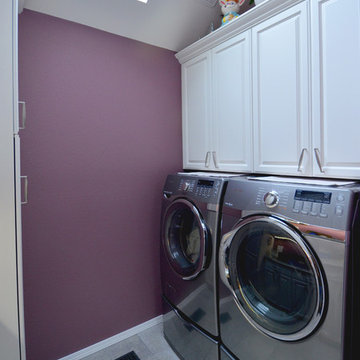
This is an example of a traditional galley separated utility room in Portland with white cabinets, purple walls, a side by side washer and dryer, raised-panel cabinets and engineered stone countertops.
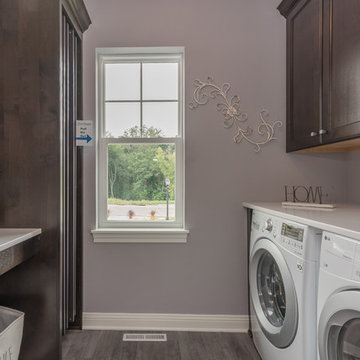
Laundry Room
Design ideas for a medium sized classic galley separated utility room in Milwaukee with recessed-panel cabinets, dark wood cabinets, laminate countertops, purple walls, porcelain flooring, a side by side washer and dryer, grey floors and grey worktops.
Design ideas for a medium sized classic galley separated utility room in Milwaukee with recessed-panel cabinets, dark wood cabinets, laminate countertops, purple walls, porcelain flooring, a side by side washer and dryer, grey floors and grey worktops.

Design ideas for a medium sized classic galley utility room in Chicago with a built-in sink, recessed-panel cabinets, medium wood cabinets, granite worktops, black splashback, marble splashback, purple walls, ceramic flooring, a side by side washer and dryer, beige floors, grey worktops, a wallpapered ceiling and wallpapered walls.
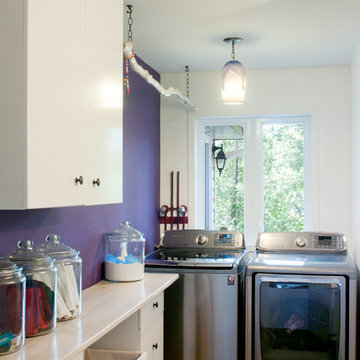
Floors by Martin Bouvier, Design by Karyn Dupuis, cabinets by Ikea.
Reclaimed barn wood counter and branch are white washed and varnished, as are the reclaimed stair spindles cut as feet for the cabinets.
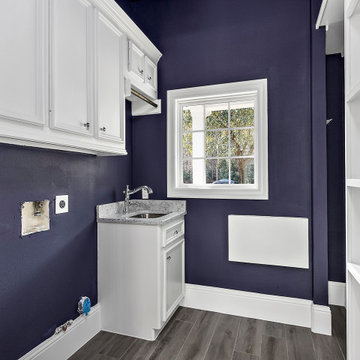
Inspiration for a large traditional galley separated utility room with a submerged sink, flat-panel cabinets, white cabinets, marble worktops, grey splashback, marble splashback, purple walls, ceramic flooring, a side by side washer and dryer, grey floors and grey worktops.
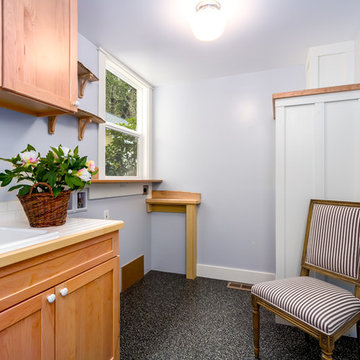
Caleb Melvin
Inspiration for a large country galley separated utility room in Seattle with an utility sink, recessed-panel cabinets, light wood cabinets, tile countertops, purple walls, carpet and a side by side washer and dryer.
Inspiration for a large country galley separated utility room in Seattle with an utility sink, recessed-panel cabinets, light wood cabinets, tile countertops, purple walls, carpet and a side by side washer and dryer.
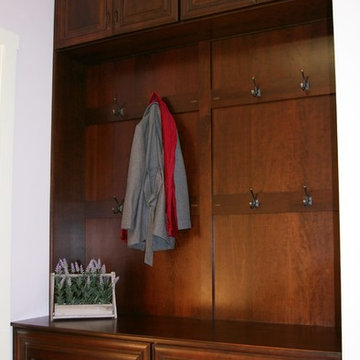
Robin Swarts
Large classic galley separated utility room in Atlanta with a submerged sink, raised-panel cabinets, dark wood cabinets, granite worktops, purple walls, porcelain flooring and a stacked washer and dryer.
Large classic galley separated utility room in Atlanta with a submerged sink, raised-panel cabinets, dark wood cabinets, granite worktops, purple walls, porcelain flooring and a stacked washer and dryer.
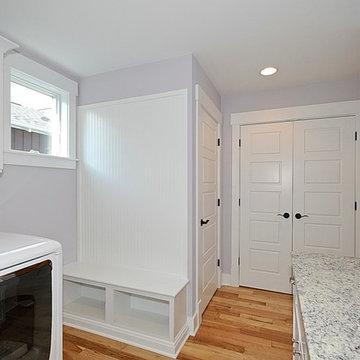
Inspiration for a traditional galley utility room in Indianapolis with white cabinets, granite worktops, purple walls, light hardwood flooring and a side by side washer and dryer.
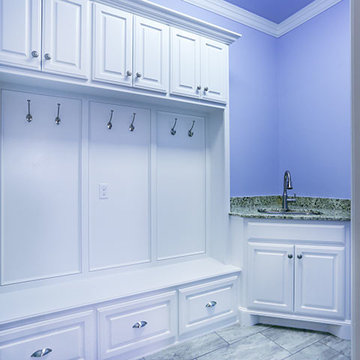
Photo of a large traditional galley utility room in Oklahoma City with white cabinets and purple walls.
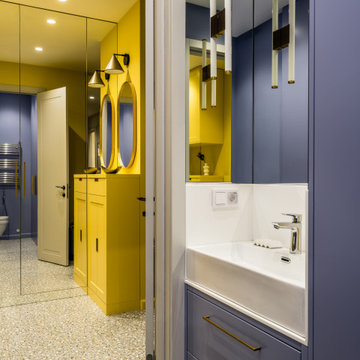
Гостевой санузел включает в себя так же зону постирочной. Так же в этом помещении мы сделали удобные вместительные встроенные шкафы для хранения хозяйственных предметов, таких как моющие средства, пылесос, стремянка, гладильная доска и т.д.
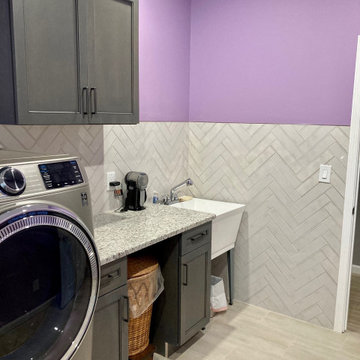
new laundry room with granite counter and herringbone subway tile backsplash
Photo of a medium sized traditional galley utility room in New York with a submerged sink, shaker cabinets, medium wood cabinets, granite worktops, grey splashback, ceramic splashback, purple walls, porcelain flooring, an integrated washer and dryer, beige floors and white worktops.
Photo of a medium sized traditional galley utility room in New York with a submerged sink, shaker cabinets, medium wood cabinets, granite worktops, grey splashback, ceramic splashback, purple walls, porcelain flooring, an integrated washer and dryer, beige floors and white worktops.
Galley Utility Room with Purple Walls Ideas and Designs
1