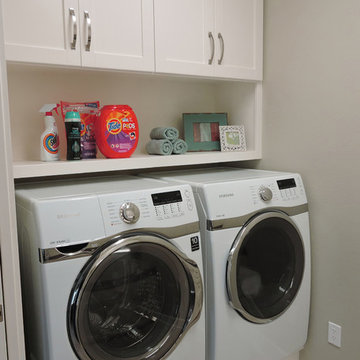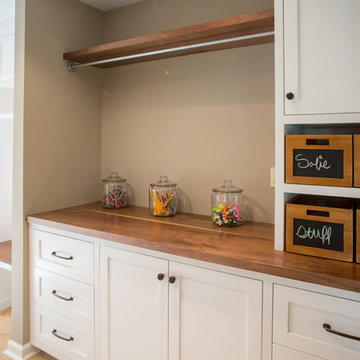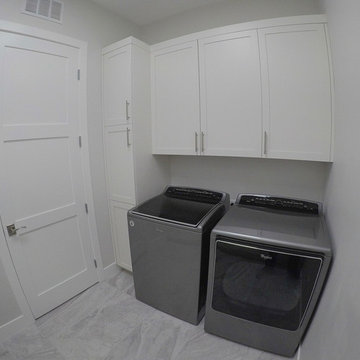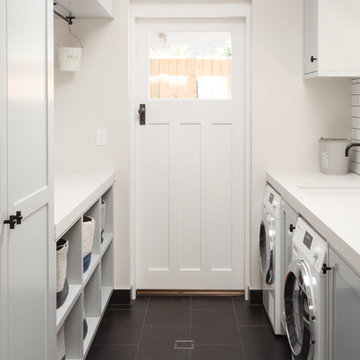Galley Utility Room with Shaker Cabinets Ideas and Designs
Refine by:
Budget
Sort by:Popular Today
121 - 140 of 3,264 photos
Item 1 of 3

Photo of a large beach style galley separated utility room in Other with a submerged sink, shaker cabinets, white cabinets, engineered stone countertops, white walls, ceramic flooring, a side by side washer and dryer, grey floors, white worktops, white splashback and engineered quartz splashback.

Custom Built home designed to fit on an undesirable lot provided a great opportunity to think outside of the box with creating a large open concept living space with a kitchen, dining room, living room, and sitting area. This space has extra high ceilings with concrete radiant heat flooring and custom IKEA cabinetry throughout. The master suite sits tucked away on one side of the house while the other bedrooms are upstairs with a large flex space, great for a kids play area!

Large country galley separated utility room in Houston with a belfast sink, shaker cabinets, white cabinets, granite worktops, white walls, porcelain flooring, a side by side washer and dryer, grey floors and grey worktops.

Custom cabinetry allows for easy access to laundry supplies as well as elevates front loading washer and dryer for better functionality.
This is an example of a medium sized traditional galley separated utility room in Little Rock with shaker cabinets, white cabinets, engineered stone countertops, grey walls, porcelain flooring, a side by side washer and dryer, a single-bowl sink, beige floors and grey worktops.
This is an example of a medium sized traditional galley separated utility room in Little Rock with shaker cabinets, white cabinets, engineered stone countertops, grey walls, porcelain flooring, a side by side washer and dryer, a single-bowl sink, beige floors and grey worktops.

Photo of a medium sized traditional galley utility room in Other with a belfast sink, shaker cabinets, white cabinets, granite worktops, beige walls, slate flooring, a side by side washer and dryer and green floors.

Kirsten Sessions Photography
Design ideas for a large classic galley utility room in Phoenix with a submerged sink, shaker cabinets, white cabinets, engineered stone countertops, vinyl flooring, a side by side washer and dryer and white walls.
Design ideas for a large classic galley utility room in Phoenix with a submerged sink, shaker cabinets, white cabinets, engineered stone countertops, vinyl flooring, a side by side washer and dryer and white walls.

Inspiration for a large classic galley utility room in Philadelphia with shaker cabinets, white cabinets, wood worktops, beige walls, ceramic flooring and a side by side washer and dryer.

This was our 2016 Parade Home and our model home for our Cantera Cliffs Community. This unique home gets better and better as you pass through the private front patio courtyard and into a gorgeous entry. The study conveniently located off the entry can also be used as a fourth bedroom. A large walk-in closet is located inside the master bathroom with convenient access to the laundry room. The great room, dining and kitchen area is perfect for family gathering. This home is beautiful inside and out.
Jeremiah Barber

David Fish, Blu Fish Photography
Photo of a medium sized traditional galley utility room in Boise with a submerged sink, granite worktops, medium hardwood flooring, a side by side washer and dryer, shaker cabinets, white cabinets, brown floors and grey walls.
Photo of a medium sized traditional galley utility room in Boise with a submerged sink, granite worktops, medium hardwood flooring, a side by side washer and dryer, shaker cabinets, white cabinets, brown floors and grey walls.

Jim Gross Photography
Photo of a medium sized classic galley utility room in Los Angeles with a built-in sink, shaker cabinets, white cabinets, limestone worktops, porcelain flooring, a side by side washer and dryer and beige walls.
Photo of a medium sized classic galley utility room in Los Angeles with a built-in sink, shaker cabinets, white cabinets, limestone worktops, porcelain flooring, a side by side washer and dryer and beige walls.

Reclaimed beams and worn-in leather mixed with crisp linens and vintage rugs set the tone for this new interpretation of a modern farmhouse. The incorporation of eclectic pieces is offset by soft whites and European hardwood floors. When an old tree had to be removed, it was repurposed as a hand hewn vanity in the powder bath.

Photo of a large classic galley separated utility room in Dallas with a submerged sink, shaker cabinets, white cabinets, engineered stone countertops, blue splashback, ceramic splashback, white walls, concrete flooring, a side by side washer and dryer, multi-coloured floors and grey worktops.

Large urban galley utility room in Chicago with a belfast sink, shaker cabinets, distressed cabinets, engineered stone countertops, grey splashback, brick splashback, white walls, ceramic flooring, white floors, white worktops and brick walls.

Design ideas for a small galley separated utility room in Other with a submerged sink, shaker cabinets, white cabinets, quartz worktops, white walls, porcelain flooring, a side by side washer and dryer, black floors and grey worktops.

On the other side of the house, the laundry room is located. The washer and dryer is located on one wall with a counter top and sink located on the other. Multiple cabinets are in the room allowing a lot of storage.

Modern laundry offering plenty of bench space, a chute and plenty of storage all the necessary items and more! Enviable shaker style to compliment the Hamptons look of the home.
Live By The Sea Photography

Grant Schwarz
This is an example of a small beach style galley separated utility room in Sydney with white cabinets, white walls, a side by side washer and dryer, black floors and shaker cabinets.
This is an example of a small beach style galley separated utility room in Sydney with white cabinets, white walls, a side by side washer and dryer, black floors and shaker cabinets.

Sarah Shields Photography
Inspiration for a medium sized classic galley separated utility room in Indianapolis with shaker cabinets, green cabinets, marble worktops, white walls, a side by side washer and dryer, concrete flooring and a submerged sink.
Inspiration for a medium sized classic galley separated utility room in Indianapolis with shaker cabinets, green cabinets, marble worktops, white walls, a side by side washer and dryer, concrete flooring and a submerged sink.

Christopher Davison, AIA
This is an example of a medium sized traditional galley utility room in Austin with a submerged sink, shaker cabinets, white cabinets, granite worktops, beige walls, limestone flooring, a stacked washer and dryer and beige floors.
This is an example of a medium sized traditional galley utility room in Austin with a submerged sink, shaker cabinets, white cabinets, granite worktops, beige walls, limestone flooring, a stacked washer and dryer and beige floors.

Designed in conjunction with Vinyet Architecture for homeowners who love the outdoors, this custom home flows smoothly from inside to outside with large doors that extends the living area out to a covered porch, hugging an oak tree. It also has a front porch and a covered path leading from the garage to the mud room and side entry. The two car garage features unique designs made to look more like a historic carriage home. The garage is directly linked to the master bedroom and bonus room. The interior has many high end details and features walnut flooring, built-in shelving units and an open cottage style kitchen dressed in ship lap siding and luxury appliances. We worked with Krystine Edwards Design on the interiors and incorporated products from Ferguson, Victoria + Albert, Landrum Tables, Circa Lighting
Galley Utility Room with Shaker Cabinets Ideas and Designs
7