Galley Utility Room with Travertine Flooring Ideas and Designs
Refine by:
Budget
Sort by:Popular Today
21 - 40 of 184 photos
Item 1 of 3

Painted Green Cabinets, Laundry Room
Inspiration for a medium sized classic galley separated utility room in San Francisco with a submerged sink, raised-panel cabinets, green cabinets, laminate countertops, beige walls, travertine flooring and a side by side washer and dryer.
Inspiration for a medium sized classic galley separated utility room in San Francisco with a submerged sink, raised-panel cabinets, green cabinets, laminate countertops, beige walls, travertine flooring and a side by side washer and dryer.
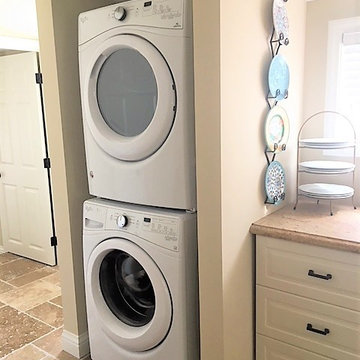
The laundry room is the hub of this renovation, with traffic converging from the kitchen, family room, exterior door, the two bedroom guest suite, and guest bath. We allowed a spacious area to accommodate this, plus laundry tasks, a pantry, and future wheelchair maneuverability.
The client keeps her large collection of vintage china, crystal, and serving pieces for entertaining in the convenient white IKEA cabinetry drawers. We tucked the stacked washer and dryer into an alcove so it is not viewed from the family room or kitchen. The leather finish granite countertop looks like marble and provides folding and display space. The Versailles pattern travertine floor was matched to the existing from the adjacent kitchen.
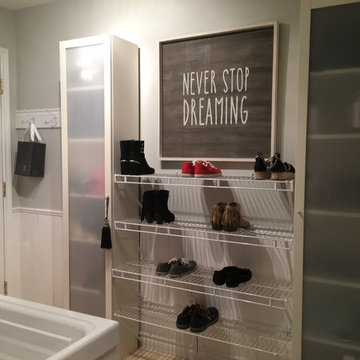
Inspiration for a small traditional galley utility room in Toronto with a single-bowl sink, raised-panel cabinets, white cabinets, engineered stone countertops, grey walls, travertine flooring, a side by side washer and dryer and beige floors.
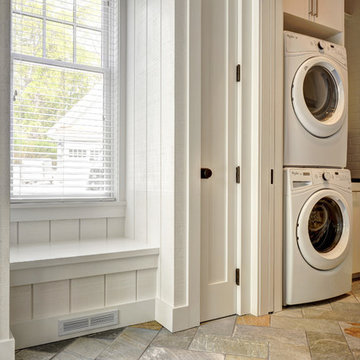
The Hamptons Collection Cove Hollow by Yankee Barn Homes
Mudroom/Laundry Room
Chris Foster Photography
Photo of a medium sized traditional galley separated utility room in New York with a submerged sink, flat-panel cabinets, white cabinets, soapstone worktops, white walls, travertine flooring and a stacked washer and dryer.
Photo of a medium sized traditional galley separated utility room in New York with a submerged sink, flat-panel cabinets, white cabinets, soapstone worktops, white walls, travertine flooring and a stacked washer and dryer.
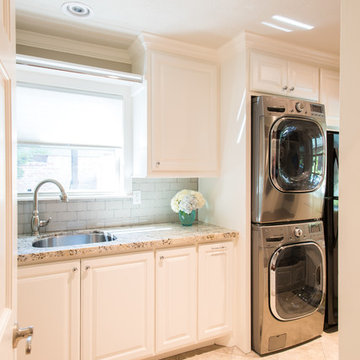
Michael Hunter
Design ideas for a large traditional galley utility room in Houston with a submerged sink, raised-panel cabinets, white cabinets, granite worktops, beige walls, travertine flooring and a stacked washer and dryer.
Design ideas for a large traditional galley utility room in Houston with a submerged sink, raised-panel cabinets, white cabinets, granite worktops, beige walls, travertine flooring and a stacked washer and dryer.
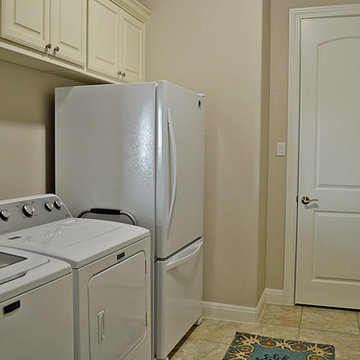
Photo of a medium sized traditional galley utility room in Austin with raised-panel cabinets, white cabinets, wood worktops, beige walls, travertine flooring and a side by side washer and dryer.
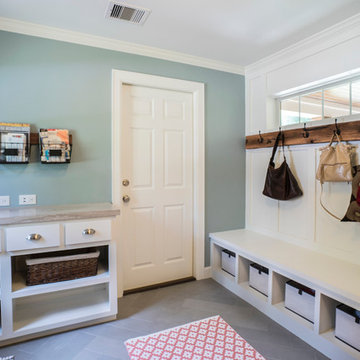
Daniel Karr Photography
Design ideas for a large classic galley utility room in Houston with a submerged sink, shaker cabinets, white cabinets, granite worktops, blue walls, travertine flooring and a side by side washer and dryer.
Design ideas for a large classic galley utility room in Houston with a submerged sink, shaker cabinets, white cabinets, granite worktops, blue walls, travertine flooring and a side by side washer and dryer.
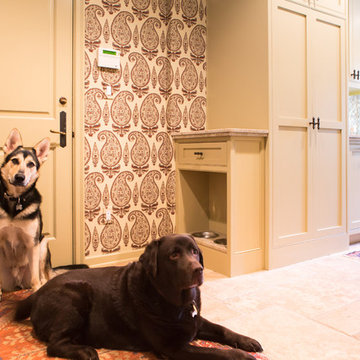
Erika Bierman Photography www.erikabiermanphotography.com
Medium sized classic galley utility room in Los Angeles with shaker cabinets, beige cabinets, quartz worktops, beige walls, travertine flooring and a stacked washer and dryer.
Medium sized classic galley utility room in Los Angeles with shaker cabinets, beige cabinets, quartz worktops, beige walls, travertine flooring and a stacked washer and dryer.
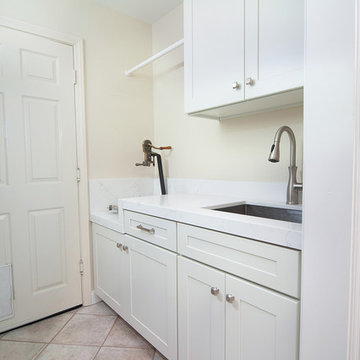
Photo of a small traditional galley separated utility room in San Diego with a submerged sink, shaker cabinets, white cabinets, quartz worktops, beige walls, travertine flooring, a side by side washer and dryer, brown floors and white worktops.
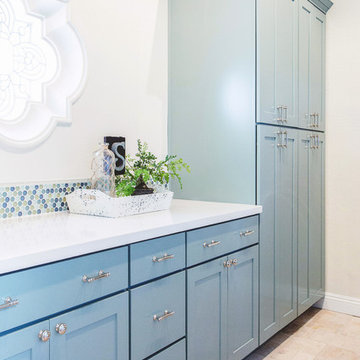
Genevieve Hansen - www.GenevieveHansen.com
Photo of a large mediterranean galley separated utility room in Phoenix with a submerged sink, shaker cabinets, blue cabinets, engineered stone countertops, white walls, travertine flooring and a side by side washer and dryer.
Photo of a large mediterranean galley separated utility room in Phoenix with a submerged sink, shaker cabinets, blue cabinets, engineered stone countertops, white walls, travertine flooring and a side by side washer and dryer.
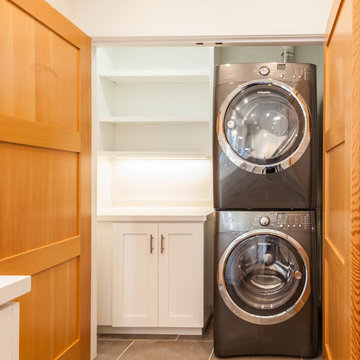
Inspiration for a small classic galley separated utility room in Los Angeles with shaker cabinets, white walls, travertine flooring, a stacked washer and dryer and white cabinets.
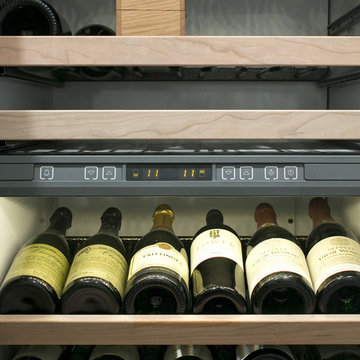
Close up of wine fridge in Laundry
This is an example of a large classic galley utility room in Sydney with a submerged sink, shaker cabinets, white cabinets, engineered stone countertops, white walls, travertine flooring and a stacked washer and dryer.
This is an example of a large classic galley utility room in Sydney with a submerged sink, shaker cabinets, white cabinets, engineered stone countertops, white walls, travertine flooring and a stacked washer and dryer.
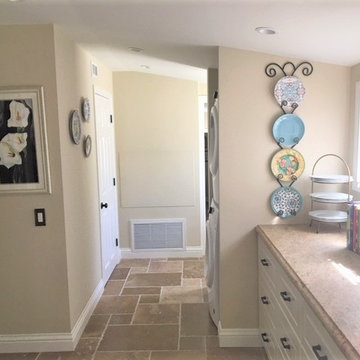
The laundry room is the hub of this renovation, with traffic converging from the kitchen, family room, exterior door, the two bedroom guest suite, and guest bath. We allowed a spacious area to accommodate this, plus laundry tasks, a pantry, and future wheelchair maneuverability.
The client keeps her large collection of vintage china, crystal, and serving pieces for entertaining in the convenient white IKEA cabinetry drawers. We tucked the stacked washer and dryer into an alcove so it is not viewed from the family room or kitchen. The leather finish granite countertop looks like marble and provides folding and display space. The Versailles pattern travertine floor was matched to the existing from the adjacent kitchen.

Country laundry room with a butchertop counter for folding and crema marfil countertop around sink.
Small country galley separated utility room in Los Angeles with a belfast sink, shaker cabinets, white cabinets, wood worktops, grey walls, travertine flooring, a side by side washer and dryer and beige worktops.
Small country galley separated utility room in Los Angeles with a belfast sink, shaker cabinets, white cabinets, wood worktops, grey walls, travertine flooring, a side by side washer and dryer and beige worktops.
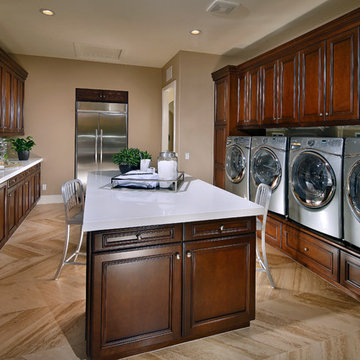
This home has the option for a super laundry with space for two side-by-side washer and dryer sets, a center island, plenty of counterspace and an option for a refrigerator.
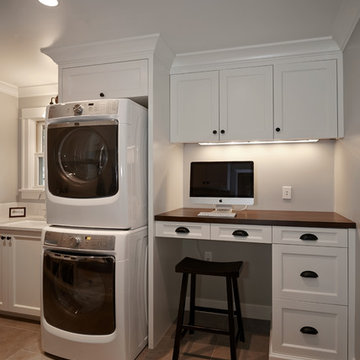
Remodel by Ostmo Construction
Design by Stephanie Tottingham, architect
Photos by Dale Lang of NW Architectural Photography
Design ideas for a large traditional galley utility room in Portland with a submerged sink, recessed-panel cabinets, white cabinets, wood worktops, grey walls, a stacked washer and dryer, travertine flooring and brown floors.
Design ideas for a large traditional galley utility room in Portland with a submerged sink, recessed-panel cabinets, white cabinets, wood worktops, grey walls, a stacked washer and dryer, travertine flooring and brown floors.

Bootroom & Utility Room.
Photography by Chris Kemp.
Inspiration for a medium sized eclectic galley utility room in Kent with an utility sink, shaker cabinets, beige cabinets, granite worktops, beige walls, travertine flooring, a side by side washer and dryer, beige floors and grey worktops.
Inspiration for a medium sized eclectic galley utility room in Kent with an utility sink, shaker cabinets, beige cabinets, granite worktops, beige walls, travertine flooring, a side by side washer and dryer, beige floors and grey worktops.
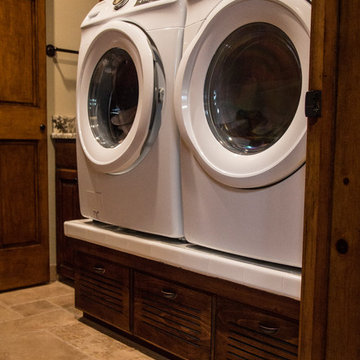
Using the existing configuration I designed a clothes hamper solution under a water proof drained platform.
Ash Lindsey Photography
Photo of a medium sized rustic galley separated utility room in Salt Lake City with a built-in sink, raised-panel cabinets, dark wood cabinets, granite worktops, beige walls, travertine flooring and a side by side washer and dryer.
Photo of a medium sized rustic galley separated utility room in Salt Lake City with a built-in sink, raised-panel cabinets, dark wood cabinets, granite worktops, beige walls, travertine flooring and a side by side washer and dryer.
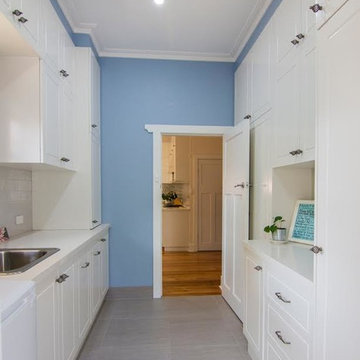
Inspiration for a medium sized classic galley separated utility room in Melbourne with a single-bowl sink, shaker cabinets, white cabinets, granite worktops, blue walls, travertine flooring and beige floors.

The star in this space is the view, so a subtle, clean-line approach was the perfect kitchen design for this client. The spacious island invites guests and cooks alike. The inclusion of a handy 'home admin' area is a great addition for clients with busy work/home commitments. The combined laundry and butler's pantry is a much used area by these clients, who like to entertain on a regular basis. Plenty of storage adds to the functionality of the space.
The TV Unit was a must have, as it enables perfect use of space, and placement of components, such as the TV and fireplace.
The small bathroom was cleverly designed to make it appear as spacious as possible. A subtle colour palette was a clear choice.
Galley Utility Room with Travertine Flooring Ideas and Designs
2