Galley Utility Room with Turquoise Cabinets Ideas and Designs
Refine by:
Budget
Sort by:Popular Today
1 - 20 of 40 photos
Item 1 of 3

TEAM
Architect: LDa Architecture & Interiors
Interior Design: LDa Architecture & Interiors
Builder: Stefco Builders
Landscape Architect: Hilarie Holdsworth Design
Photographer: Greg Premru

Clients had a large wasted space area upstairs and wanted to better utilize the area. They decided to add a large laundry area that provided tons of storage and workspace to properly do laundry. This family of 5 has deeply benefited from creating this more functional beautiful laundry space.

This is an example of a medium sized contemporary galley utility room in London with an integrated sink, flat-panel cabinets, turquoise cabinets, composite countertops, white splashback, porcelain splashback, white walls, porcelain flooring, a side by side washer and dryer, beige floors and white worktops.

The Utilities Room- Combining laundry, Mudroom and Pantry.
Medium sized contemporary galley utility room in Other with a built-in sink, shaker cabinets, engineered stone countertops, grey splashback, glass tiled splashback, white walls, concrete flooring, a side by side washer and dryer, white worktops, turquoise cabinets and grey floors.
Medium sized contemporary galley utility room in Other with a built-in sink, shaker cabinets, engineered stone countertops, grey splashback, glass tiled splashback, white walls, concrete flooring, a side by side washer and dryer, white worktops, turquoise cabinets and grey floors.
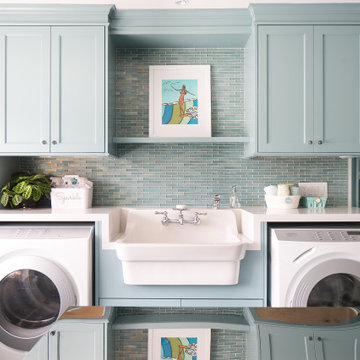
Design ideas for a beach style galley separated utility room in Orange County with an utility sink, shaker cabinets, turquoise cabinets, a side by side washer and dryer and white worktops.
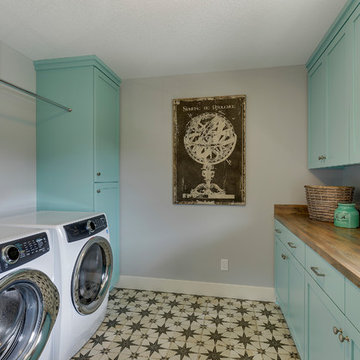
Funky laundry room with teal cabinets, floating shelves, start floor tile, and laminate "wood" countertop.
Inspiration for a medium sized farmhouse galley utility room in Minneapolis with a built-in sink, shaker cabinets, turquoise cabinets, laminate countertops, grey walls, ceramic flooring, a side by side washer and dryer, multi-coloured floors and brown worktops.
Inspiration for a medium sized farmhouse galley utility room in Minneapolis with a built-in sink, shaker cabinets, turquoise cabinets, laminate countertops, grey walls, ceramic flooring, a side by side washer and dryer, multi-coloured floors and brown worktops.
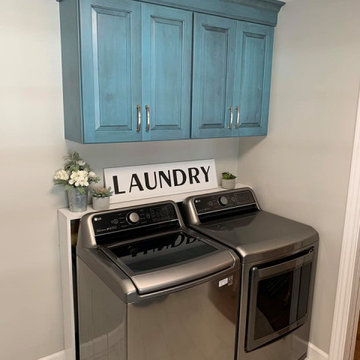
These clients came to us in one of our design seminars last spring. They have a country home that they wanted to add a brand new addition and completely remodel. The addition would house a new living space with a vaulted ceiling, which would then be open to the kitchen and dining area. The old living room would become a new master suite, with a new master bathroom and closet. We would also be redoing the cabinets in their laundry room and their second bathroom as well. The engineered wood flooring, the tile and the master shower we picked out from Wright’s. The cabinets are our Shiloh brand and designed by Elizabeth Yager Designs through Kuche Fine Cabinetry. And the counter tops are from Kuche Fine Cabinetry but through Pyramid Marble and Granite.
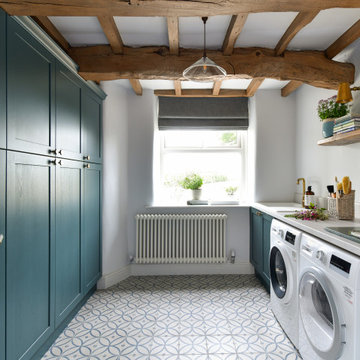
Our Ama Petal tile used on this project for George Clarke's Old House New Home.
Inspiration for a farmhouse galley utility room in Other with a submerged sink, shaker cabinets, turquoise cabinets, white walls, a side by side washer and dryer, multi-coloured floors, grey worktops and exposed beams.
Inspiration for a farmhouse galley utility room in Other with a submerged sink, shaker cabinets, turquoise cabinets, white walls, a side by side washer and dryer, multi-coloured floors, grey worktops and exposed beams.

A laundry room should be functional but fun. I think we achieved it here with fun colors and style.
Inspiration for a medium sized classic galley separated utility room in Los Angeles with a built-in sink, beaded cabinets, turquoise cabinets, engineered stone countertops, beige splashback, porcelain splashback, beige walls, porcelain flooring, a side by side washer and dryer, beige floors and beige worktops.
Inspiration for a medium sized classic galley separated utility room in Los Angeles with a built-in sink, beaded cabinets, turquoise cabinets, engineered stone countertops, beige splashback, porcelain splashback, beige walls, porcelain flooring, a side by side washer and dryer, beige floors and beige worktops.
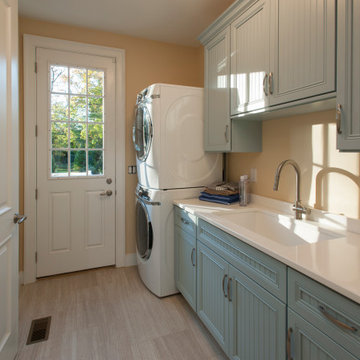
A laundry room in Philadelphia with turquoise cabinets, stacked washer and dryer, white countertops, and an undermount sink.
Inspiration for a medium sized classic galley separated utility room in Philadelphia with a submerged sink, turquoise cabinets, beige walls and a stacked washer and dryer.
Inspiration for a medium sized classic galley separated utility room in Philadelphia with a submerged sink, turquoise cabinets, beige walls and a stacked washer and dryer.
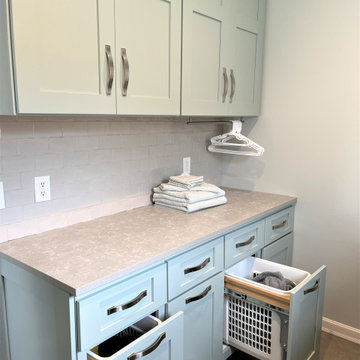
Cabinetry/Replacement Doors: Starmark
Style: Maple Milan w/ Five Piece Drawer Headers
Finish: Crystal Fog
Countertop: (Lakeside Surfaces) Atlantis High Rise Textured Quartz
Sink/Faucet: (Customer’s Own)
Hardware: (Hardware Ressources) Milan Pulls in Satin Nickel
Pull-Out Hampers: Richelieu
Tile: (Customer’s Own)
Designer: Devon Moore
Contractor: Paul Carson
Tile Installer: Joe Lovasco
Existing Cabinet Box Painting: Homeowner

Builder: Oliver Custom Homes. Architect: Barley|Pfeiffer. Interior Design: Panache Interiors. Photographer: Mark Adams Media.
The laundry room is right next to the garage and down the hall from all bedrooms, which makes actually doing the laundry convenient. Cement tiles from Clay Imports.
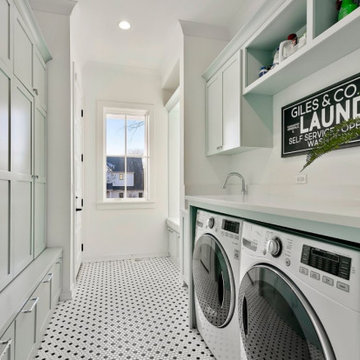
Laundry
Design ideas for a large galley utility room in Chicago with a submerged sink, flat-panel cabinets, turquoise cabinets, engineered stone countertops, white walls, ceramic flooring, a side by side washer and dryer, white floors and white worktops.
Design ideas for a large galley utility room in Chicago with a submerged sink, flat-panel cabinets, turquoise cabinets, engineered stone countertops, white walls, ceramic flooring, a side by side washer and dryer, white floors and white worktops.
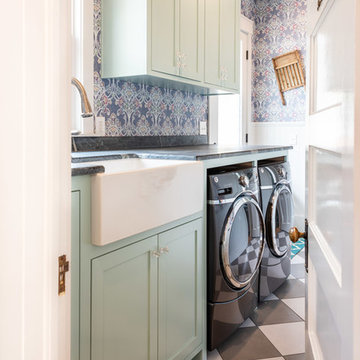
©2018 Sligh Cabinets, Inc. | Custom Cabinetry by Sligh Cabinets, Inc. | Countertops by Presidio Tile & Stone
Small bohemian galley separated utility room in San Luis Obispo with a belfast sink, shaker cabinets, turquoise cabinets, multi-coloured walls, porcelain flooring, a side by side washer and dryer, multi-coloured floors and grey worktops.
Small bohemian galley separated utility room in San Luis Obispo with a belfast sink, shaker cabinets, turquoise cabinets, multi-coloured walls, porcelain flooring, a side by side washer and dryer, multi-coloured floors and grey worktops.
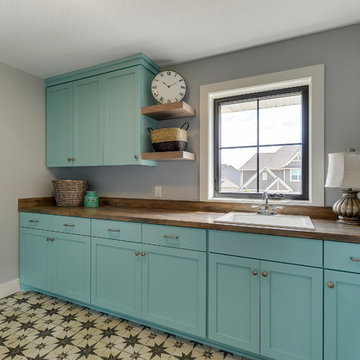
Funky Laundry Room with Antique tile flooring, wood look laminate top, and plenty of space!
Design ideas for a medium sized farmhouse galley separated utility room in Minneapolis with a built-in sink, flat-panel cabinets, turquoise cabinets, laminate countertops, grey walls, porcelain flooring, a side by side washer and dryer and multi-coloured floors.
Design ideas for a medium sized farmhouse galley separated utility room in Minneapolis with a built-in sink, flat-panel cabinets, turquoise cabinets, laminate countertops, grey walls, porcelain flooring, a side by side washer and dryer and multi-coloured floors.
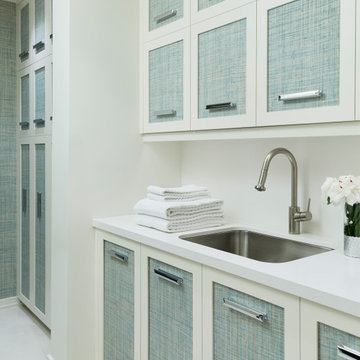
A contemporary laundry room features custom cabinetry with glasscloth covered panels.
This is an example of a large contemporary galley utility room in Toronto with a submerged sink, recessed-panel cabinets, turquoise cabinets, quartz worktops, white walls, marble flooring, white floors and white worktops.
This is an example of a large contemporary galley utility room in Toronto with a submerged sink, recessed-panel cabinets, turquoise cabinets, quartz worktops, white walls, marble flooring, white floors and white worktops.
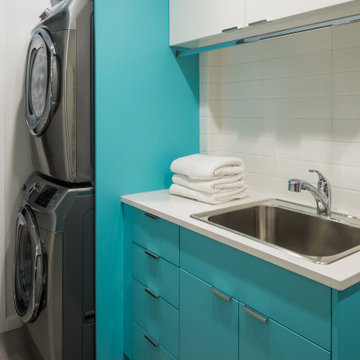
Photo of a medium sized retro galley separated utility room in Vancouver with a built-in sink, flat-panel cabinets, turquoise cabinets, quartz worktops, white walls, porcelain flooring, a stacked washer and dryer, grey floors and white worktops.
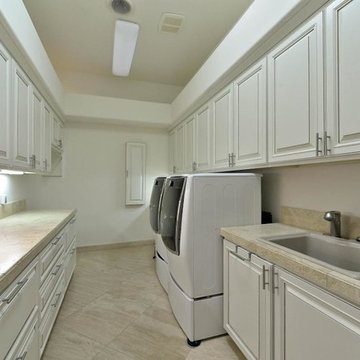
knotty alder cabinet refinished with "Swiss Coffee" lacquer paint and Singer glazing on profile
Design ideas for a large traditional galley separated utility room in Phoenix with raised-panel cabinets and turquoise cabinets.
Design ideas for a large traditional galley separated utility room in Phoenix with raised-panel cabinets and turquoise cabinets.
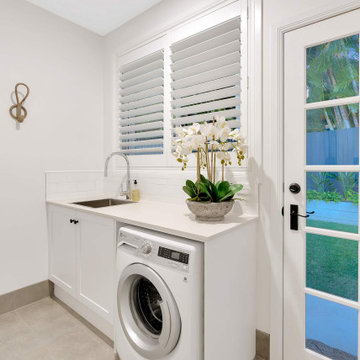
Photo of a medium sized beach style galley utility room in Gold Coast - Tweed with shaker cabinets, turquoise cabinets, engineered stone countertops, white splashback, metro tiled splashback, white walls, ceramic flooring, beige floors and white worktops.
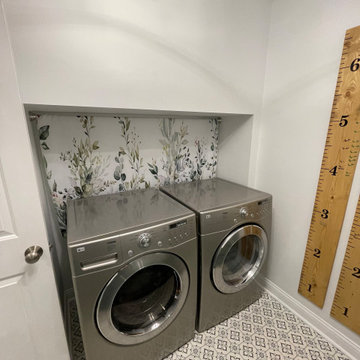
This is an example of a classic galley separated utility room in Other with shaker cabinets, turquoise cabinets, engineered stone countertops, white walls, a side by side washer and dryer, multi-coloured floors and white worktops.
Galley Utility Room with Turquoise Cabinets Ideas and Designs
1