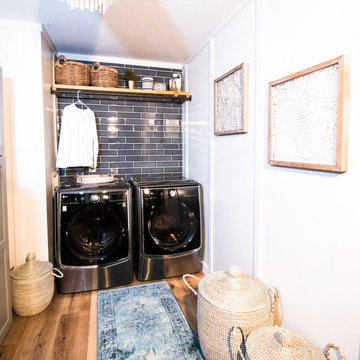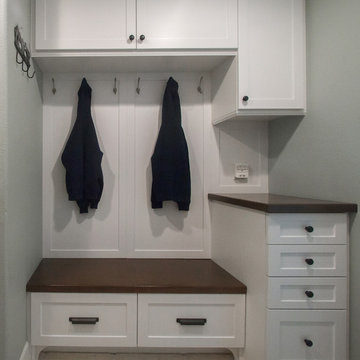Galley Utility Room with Wood Worktops Ideas and Designs
Refine by:
Budget
Sort by:Popular Today
1 - 20 of 588 photos
Item 1 of 3

Multi-Functional and beautiful Laundry/Mudroom. Laundry folding space above the washer/drier with pull out storage in between. Storage for cleaning and other items above the washer/drier.

Sanderson Photography, Inc.
This is an example of a medium sized rustic galley utility room in Other with a built-in sink, shaker cabinets, grey cabinets, wood worktops, brown walls, ceramic flooring and a stacked washer and dryer.
This is an example of a medium sized rustic galley utility room in Other with a built-in sink, shaker cabinets, grey cabinets, wood worktops, brown walls, ceramic flooring and a stacked washer and dryer.

Design ideas for a small modern galley separated utility room in Indianapolis with open cabinets, wood worktops, blue walls, a side by side washer and dryer and brown floors.

Traditional galley utility room in Milwaukee with recessed-panel cabinets, white cabinets, wood worktops, grey walls, a side by side washer and dryer and black floors.

Mistie Liles of Reico Kitchen and Bath in Raleigh, NC collaborated with Frank McLawhorn to design a coastal inspired pantry, laundry and office featuring a combination of Merillat Classic and Merillat Basics cabinetry.
The designs for the laundry, pantry and office blend the Merillat Classic Marlin door style in a Cotton finish with the Merillat Basics Collins Birch door style in Cotton. The countertops in the laundry and pantry area are solid wood Maple Butcher Block.
Photos courtesy of ShowSpaces Photography.

Keeping the existing cabinetry but repinting it we were able to put butcher block countertops on for workable space.
Photo of a medium sized galley separated utility room in Other with an utility sink, raised-panel cabinets, white cabinets, wood worktops, beige walls, vinyl flooring, a side by side washer and dryer, brown floors and brown worktops.
Photo of a medium sized galley separated utility room in Other with an utility sink, raised-panel cabinets, white cabinets, wood worktops, beige walls, vinyl flooring, a side by side washer and dryer, brown floors and brown worktops.

This laundry room in Scotch Plains, NJ, is just outside the master suite. Barn doors provide visual and sound screening. Galaxy Building, In House Photography.
Mid-sized transitional single-wall light wood floor and brown floor laundry closet photo in Newark with recessed-panel cabinets, white cabinets, wood countertops, blue backsplash, blue walls, a stacked washer/dryer and brown countertops - Houzz

Medium sized traditional galley separated utility room in Indianapolis with shaker cabinets, white cabinets, wood worktops, black splashback, window splashback, white walls, ceramic flooring, a stacked washer and dryer, black floors, brown worktops and wallpapered walls.

Photo of a medium sized nautical galley utility room in Other with a submerged sink, flat-panel cabinets, blue cabinets, wood worktops, white walls, ceramic flooring, a concealed washer and dryer, blue floors and brown worktops.

Mud-room
Expansive traditional galley utility room in DC Metro with beaded cabinets, grey cabinets, wood worktops, dark hardwood flooring, a side by side washer and dryer, brown floors, a submerged sink and white walls.
Expansive traditional galley utility room in DC Metro with beaded cabinets, grey cabinets, wood worktops, dark hardwood flooring, a side by side washer and dryer, brown floors, a submerged sink and white walls.

This is an example of a medium sized industrial galley utility room in DC Metro with a built-in sink, flat-panel cabinets, white cabinets, wood worktops, white walls and a side by side washer and dryer.

The client wanted a happier looking place to do the laundry that was well organized, free from clutter and pretty to look at. The wallpaper and lighting is from Serena & Lily. It creates the happy feeling, The built-in cabinets ad the function and clear the clutter. The new energy efficient appliances do the work.

Photo of a small modern galley separated utility room in Other with a built-in sink, shaker cabinets, blue cabinets, wood worktops, white walls, porcelain flooring, a side by side washer and dryer and grey floors.

1960s laundry room renovation. Nurazzo tile floors. Reclaimed Chicago brick backsplash. Maple butcher-block counter. IKEA cabinets w/backlit glass. Focal Point linear Seem semi-recessed LED light. Salsbury lockers. 4-panel glass pocket door. Red washer/dryer combo for pop of color.

Modern galley utility room in Portland with flat-panel cabinets, light wood cabinets, wood worktops, concrete flooring, a concealed washer and dryer and grey floors.

Functionality is the most important factor in this space. Everything you need in a Laundry with hidden ironing board in a drawer and hidden laundry basket in the cupboard keeps this small space looking tidy at all times. The blue patterned tiles with the light timber look bench tops add form as well as function to this Laundry Renovation

Laundry and mud room complete gut renovation. Addition of multi-use zones for improved function. Custom open shelving solution tucked into corner for housing cleaning tools, laundry hampers, towels, outerwear storage, etc for easy access.

Hillersdon Avenue is a magnificent article 2 protected house built in 1899.
Our brief was to extend and remodel the house to better suit a modern family and their needs, without destroying the architectural heritage of the property. From the outset our approach was to extend the space within the existing volume rather than extend the property outside its intended boundaries. It was our central aim to make our interventions appear as if they had always been part of the house.

Even small spaces can have big doses of pattern and color. This laundry room is adorned with a pink and gold striped Osborne and Little wallpaper. The bright pink and white patterned flooring coordinates with the wallpaper colors without fighting the pattern. The bright white cabinets and wood countertops lets the patterns and color shine.
Photography: Vivian Johnson

Inspiration for a medium sized classic galley utility room in Orange County with shaker cabinets, white cabinets, wood worktops, grey walls and dark hardwood flooring.
Galley Utility Room with Wood Worktops Ideas and Designs
1