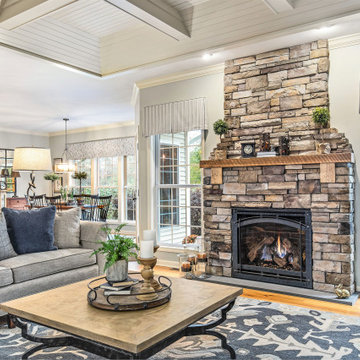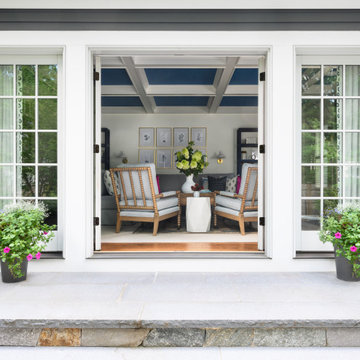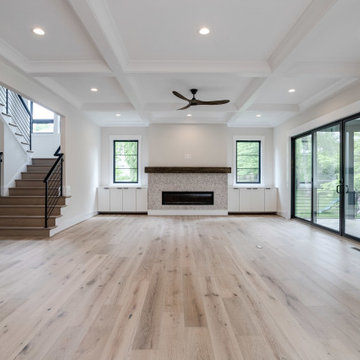Games Room with a Coffered Ceiling and a Wood Ceiling Ideas and Designs
Refine by:
Budget
Sort by:Popular Today
101 - 120 of 2,369 photos
Item 1 of 3

Basement great room renovation
This is an example of a medium sized farmhouse open plan games room in Minneapolis with a home bar, white walls, carpet, a standard fireplace, a brick fireplace surround, a concealed tv, grey floors, a wood ceiling and wainscoting.
This is an example of a medium sized farmhouse open plan games room in Minneapolis with a home bar, white walls, carpet, a standard fireplace, a brick fireplace surround, a concealed tv, grey floors, a wood ceiling and wainscoting.

Though partially below grade, there is no shortage of natural light beaming through the large windows in this space. Sofas by Vanguard; pillow wools by Style Library / Morris & Co.

A traditional-looking brick fireplace surround with white mantle
Photo by Ashley Avila Photography
Photo of a classic games room in Grand Rapids with a standard fireplace, a brick fireplace surround, a concealed tv, a coffered ceiling and panelled walls.
Photo of a classic games room in Grand Rapids with a standard fireplace, a brick fireplace surround, a concealed tv, a coffered ceiling and panelled walls.

右側の障子を開ければ縁側から濡縁、その先にあるお庭まで。
正面の障子を開けるとリビング・キッチンを見渡すことのできる室の配置に
ご主人様と一緒にこだわらさせて頂きました。
開放的な空間としての使用は勿論、自分だけの憩いの場としても
活用していただけます。
Photo of a large open plan games room in Other with beige walls, tatami flooring, a wood burning stove, a concrete fireplace surround, no tv, green floors, a wood ceiling and wallpapered walls.
Photo of a large open plan games room in Other with beige walls, tatami flooring, a wood burning stove, a concrete fireplace surround, no tv, green floors, a wood ceiling and wallpapered walls.

There's just no substitute for real reclaimed wood. Rustic elegance at is finest! (Product - Barrel Brown Reclaimed Distillery Wood)
Medium sized rustic open plan games room in Other with medium hardwood flooring, a hanging fireplace, a wooden fireplace surround, brown floors, a wood ceiling and wood walls.
Medium sized rustic open plan games room in Other with medium hardwood flooring, a hanging fireplace, a wooden fireplace surround, brown floors, a wood ceiling and wood walls.

Modern open plan games room with white walls, dark hardwood flooring, a standard fireplace, a concrete fireplace surround, brown floors and a coffered ceiling.

Stacked stone fireplace.
Photo of a traditional games room in New York with blue walls, medium hardwood flooring, a stacked stone fireplace surround and a coffered ceiling.
Photo of a traditional games room in New York with blue walls, medium hardwood flooring, a stacked stone fireplace surround and a coffered ceiling.

Family friendly family room with mix of patterns, new and vintage furnishings. The bookshelves were custom made and wrapped with grasscloth. The leather ottoman provides a comfortable spot to put your feet up and is safe for children. The sectional is upholstered in a crypton fabric for durability.

Family room with coffered ceiling and 8' sliding glass doors leading to the screen in porch.
Large farmhouse open plan games room in DC Metro with light hardwood flooring, a standard fireplace, a tiled fireplace surround, a wall mounted tv and a coffered ceiling.
Large farmhouse open plan games room in DC Metro with light hardwood flooring, a standard fireplace, a tiled fireplace surround, a wall mounted tv and a coffered ceiling.

Sleek and contemporary, this beautiful home is located in Villanova, PA. Blue, white and gold are the palette of this transitional design. With custom touches and an emphasis on flow and an open floor plan, the renovation included the kitchen, family room, butler’s pantry, mudroom, two powder rooms and floors.
Rudloff Custom Builders has won Best of Houzz for Customer Service in 2014, 2015 2016, 2017 and 2019. We also were voted Best of Design in 2016, 2017, 2018, 2019 which only 2% of professionals receive. Rudloff Custom Builders has been featured on Houzz in their Kitchen of the Week, What to Know About Using Reclaimed Wood in the Kitchen as well as included in their Bathroom WorkBook article. We are a full service, certified remodeling company that covers all of the Philadelphia suburban area. This business, like most others, developed from a friendship of young entrepreneurs who wanted to make a difference in their clients’ lives, one household at a time. This relationship between partners is much more than a friendship. Edward and Stephen Rudloff are brothers who have renovated and built custom homes together paying close attention to detail. They are carpenters by trade and understand concept and execution. Rudloff Custom Builders will provide services for you with the highest level of professionalism, quality, detail, punctuality and craftsmanship, every step of the way along our journey together.
Specializing in residential construction allows us to connect with our clients early in the design phase to ensure that every detail is captured as you imagined. One stop shopping is essentially what you will receive with Rudloff Custom Builders from design of your project to the construction of your dreams, executed by on-site project managers and skilled craftsmen. Our concept: envision our client’s ideas and make them a reality. Our mission: CREATING LIFETIME RELATIONSHIPS BUILT ON TRUST AND INTEGRITY.
Photo Credit: Linda McManus Images

Les propriétaires ont hérité de cette maison de campagne datant de l'époque de leurs grands parents et inhabitée depuis de nombreuses années. Outre la dimension affective du lieu, il était difficile pour eux de se projeter à y vivre puisqu'ils n'avaient aucune idée des modifications à réaliser pour améliorer les espaces et s'approprier cette maison. La conception s'est faite en douceur et à été très progressive sur de longs mois afin que chacun se projette dans son nouveau chez soi. Je me suis sentie très investie dans cette mission et j'ai beaucoup aimé réfléchir à l'harmonie globale entre les différentes pièces et fonctions puisqu'ils avaient à coeur que leur maison soit aussi idéale pour leurs deux enfants.
Caractéristiques de la décoration : inspirations slow life dans le salon et la salle de bain. Décor végétal et fresques personnalisées à l'aide de papier peint panoramiques les dominotiers et photowall. Tapisseries illustrées uniques.
A partir de matériaux sobres au sol (carrelage gris clair effet béton ciré et parquet massif en bois doré) l'enjeu à été d'apporter un univers à chaque pièce à l'aide de couleurs ou de revêtement muraux plus marqués : Vert / Verte / Tons pierre / Parement / Bois / Jaune / Terracotta / Bleu / Turquoise / Gris / Noir ... Il y a en a pour tout les gouts dans cette maison !

Coastal enclosed games room in Boston with a standard fireplace, a wall mounted tv, a coffered ceiling, white walls, tongue and groove walls and a chimney breast.

The Grand Family Room furniture selection includes a stunning beaded chandelier that is sure to catch anyone’s eye along with bright, metallic chairs that add unique texture to the space. The cocktail table is ideal as the pivoting feature allows for maximum space when lounging or entertaining in the family room. The cabinets will be designed in a versatile grey oak wood with a new slab selected for behind the TV & countertops. The neutral colors and natural black walnut columns allow for the accent teal coffered ceilings to pop.

We love this living room's arched entryways, vaulted ceilings, ceiling detail, and pocket doors.
This is an example of an expansive mediterranean open plan games room in Phoenix with white walls, marble flooring, a standard fireplace, a stone fireplace surround, no tv, multi-coloured floors, a coffered ceiling and panelled walls.
This is an example of an expansive mediterranean open plan games room in Phoenix with white walls, marble flooring, a standard fireplace, a stone fireplace surround, no tv, multi-coloured floors, a coffered ceiling and panelled walls.

A dream home in every aspect, we resurfaced the pool and patio and focused on the indoor/outdoor living that makes Palm Beach luxury homes so desirable. This gorgeous 6000-square-foot waterfront estate features innovative design and luxurious details that blend seamlessly alongside comfort, warmth, and a lot of whimsy.
Our clients wanted a home that catered to their gregarious lifestyle which inspired us to make some nontraditional choices.
Opening a wall allowed us to install an eye-catching 360-degree bar that serves as a focal point within the open concept, delivering on the clients' desire for a home designed for fun and relaxation.
The wine cellar in the entryway is as much a bold design statement as it is a high-end lifestyle feature. It now lives where an expected coat closet once resided! Next, we eliminated the dining room entirely, turning it into a pool room while still providing plenty of seating throughout the expansive first floor.
Our clients’ lively personality is shown in many of the details of this complete transformation, inside and out.

The great room opens out to the beautiful back terrace and pool Much of the furniture in this room was custom designed. We designed the bookcase and fireplace mantel, as well as the trim profile for the coffered ceiling.

Zen Den (Family Room)
Design ideas for a modern open plan games room in Dallas with brown walls, medium hardwood flooring, a two-sided fireplace, a brick fireplace surround, a wall mounted tv, brown floors and a wood ceiling.
Design ideas for a modern open plan games room in Dallas with brown walls, medium hardwood flooring, a two-sided fireplace, a brick fireplace surround, a wall mounted tv, brown floors and a wood ceiling.

Inspiration for a small rustic mezzanine games room in Portland with a reading nook, concrete flooring, a wood burning stove, a wall mounted tv, grey floors, a wood ceiling and wood walls.

Our Black Hills Brick is an amazing dramatic backdrop to highlight this cozy rustic space.
INSTALLER
Alisa Norris
LOCATION
Portland, OR
TILE SHOWN
Brick in Black Hill matte

Designed for comfort and living with calm, this family room is the perfect place for family time.
Inspiration for a large contemporary open plan games room in Miami with a game room, white walls, medium hardwood flooring, a wall mounted tv, beige floors, a coffered ceiling and wallpapered walls.
Inspiration for a large contemporary open plan games room in Miami with a game room, white walls, medium hardwood flooring, a wall mounted tv, beige floors, a coffered ceiling and wallpapered walls.
Games Room with a Coffered Ceiling and a Wood Ceiling Ideas and Designs
6