Games Room with a Concrete Fireplace Surround and a Stone Fireplace Surround Ideas and Designs
Refine by:
Budget
Sort by:Popular Today
101 - 120 of 38,324 photos
Item 1 of 3
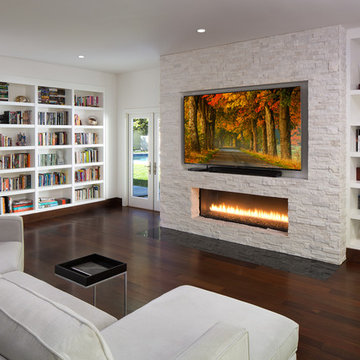
Martin King Photography
Photo of a medium sized contemporary open plan games room in Los Angeles with white walls, dark hardwood flooring, a ribbon fireplace, a stone fireplace surround, a reading nook, a built-in media unit and brown floors.
Photo of a medium sized contemporary open plan games room in Los Angeles with white walls, dark hardwood flooring, a ribbon fireplace, a stone fireplace surround, a reading nook, a built-in media unit and brown floors.

Ariana Miller with ANM Photography. www.anmphoto.com
Inspiration for a large country open plan games room in Dallas with grey walls, dark hardwood flooring, a standard fireplace, a wall mounted tv, a stone fireplace surround and brown floors.
Inspiration for a large country open plan games room in Dallas with grey walls, dark hardwood flooring, a standard fireplace, a wall mounted tv, a stone fireplace surround and brown floors.
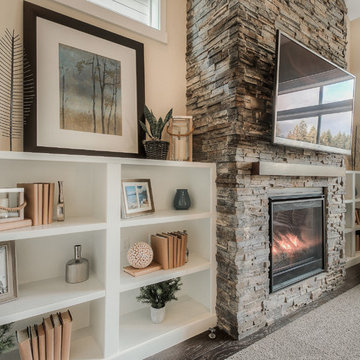
Design ideas for an open plan games room in Seattle with grey walls, dark hardwood flooring, a standard fireplace, a stone fireplace surround and a wall mounted tv.

These clients came to my office looking for an architect who could design their "empty nest" home that would be the focus of their soon to be extended family. A place where the kids and grand kids would want to hang out: with a pool, open family room/ kitchen, garden; but also one-story so there wouldn't be any unnecessary stairs to climb. They wanted the design to feel like "old Pasadena" with the coziness and attention to detail that the era embraced. My sensibilities led me to recall the wonderful classic mansions of San Marino, so I designed a manor house clad in trim Bluestone with a steep French slate roof and clean white entry, eave and dormer moldings that would blend organically with the future hardscape plan and thoughtfully landscaped grounds.
The site was a deep, flat lot that had been half of the old Joan Crawford estate; the part that had an abandoned swimming pool and small cabana. I envisioned a pavilion filled with natural light set in a beautifully planted park with garden views from all sides. Having a one-story house allowed for tall and interesting shaped ceilings that carved into the sheer angles of the roof. The most private area of the house would be the central loggia with skylights ensconced in a deep woodwork lattice grid and would be reminiscent of the outdoor “Salas” found in early Californian homes. The family would soon gather there and enjoy warm afternoons and the wonderfully cool evening hours together.
Working with interior designer Jeffrey Hitchcock, we designed an open family room/kitchen with high dark wood beamed ceilings, dormer windows for daylight, custom raised panel cabinetry, granite counters and a textured glass tile splash. Natural light and gentle breezes flow through the many French doors and windows located to accommodate not only the garden views, but the prevailing sun and wind as well. The graceful living room features a dramatic vaulted white painted wood ceiling and grand fireplace flanked by generous double hung French windows and elegant drapery. A deeply cased opening draws one into the wainscot paneled dining room that is highlighted by hand painted scenic wallpaper and a barrel vaulted ceiling. The walnut paneled library opens up to reveal the waterfall feature in the back garden. Equally picturesque and restful is the view from the rotunda in the master bedroom suite.
Architect: Ward Jewell Architect, AIA
Interior Design: Jeffrey Hitchcock Enterprises
Contractor: Synergy General Contractors, Inc.
Landscape Design: LZ Design Group, Inc.
Photography: Laura Hull
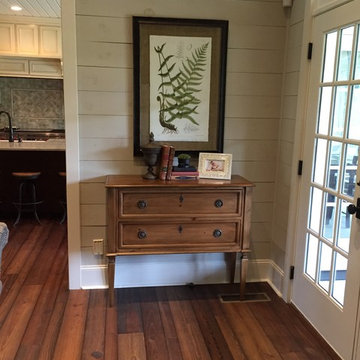
Inspiration for a large rural open plan games room in Atlanta with beige walls, dark hardwood flooring, a standard fireplace, a stone fireplace surround and a wall mounted tv.
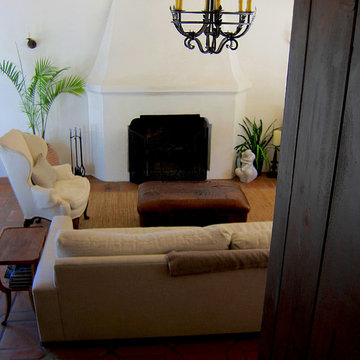
Design Consultant Jeff Doubét is the author of Creating Spanish Style Homes: Before & After – Techniques – Designs – Insights. The 240 page “Design Consultation in a Book” is now available. Please visit SantaBarbaraHomeDesigner.com for more info.
Jeff Doubét specializes in Santa Barbara style home and landscape designs. To learn more info about the variety of custom design services I offer, please visit SantaBarbaraHomeDesigner.com
Jeff Doubét is the Founder of Santa Barbara Home Design - a design studio based in Santa Barbara, California USA.
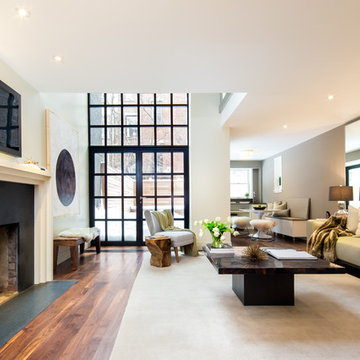
326 West 89th Street
Listed and Sold in 29 Days // $12.5 Million
Upper West Side // New York City // 10024
Design ideas for a large contemporary open plan games room in New York with a reading nook, white walls, medium hardwood flooring, a standard fireplace, a stone fireplace surround and a wall mounted tv.
Design ideas for a large contemporary open plan games room in New York with a reading nook, white walls, medium hardwood flooring, a standard fireplace, a stone fireplace surround and a wall mounted tv.
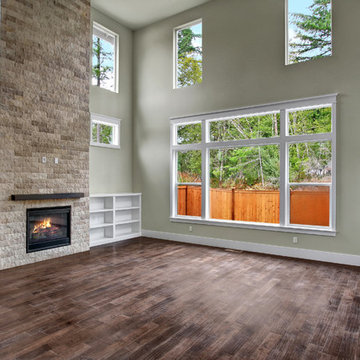
Two story great room featuring built in bookshelves, full height stone fireplace surround and an abundant amount of windows.
This is an example of a classic open plan games room in Seattle with beige walls, dark hardwood flooring, a standard fireplace, a stone fireplace surround and no tv.
This is an example of a classic open plan games room in Seattle with beige walls, dark hardwood flooring, a standard fireplace, a stone fireplace surround and no tv.
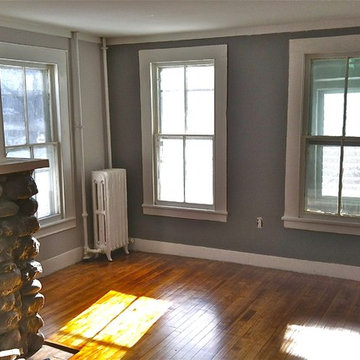
Inspiration for a medium sized country enclosed games room in New York with grey walls, light hardwood flooring, a standard fireplace and a stone fireplace surround.
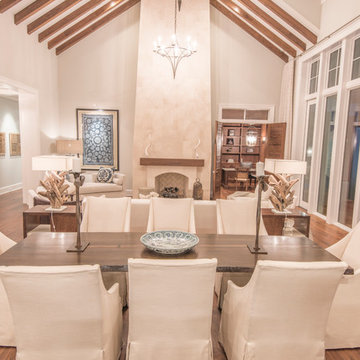
Ricky Perrone
Sarasota Custom Home Builder
This is an example of an expansive world-inspired open plan games room in Tampa with beige walls, light hardwood flooring, a standard fireplace, a stone fireplace surround and no tv.
This is an example of an expansive world-inspired open plan games room in Tampa with beige walls, light hardwood flooring, a standard fireplace, a stone fireplace surround and no tv.
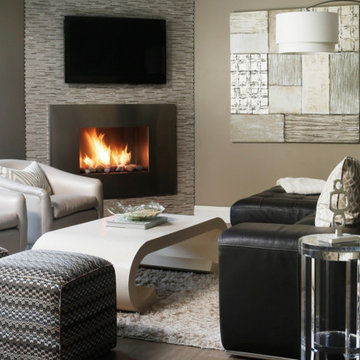
Medium sized modern open plan games room in New York with a corner fireplace, a wall mounted tv, grey walls, a stone fireplace surround, dark hardwood flooring and grey floors.
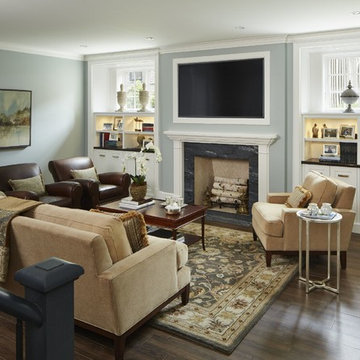
Nathan Kirkman
Large traditional enclosed games room in Chicago with porcelain flooring, a standard fireplace, a stone fireplace surround, a built-in media unit and blue walls.
Large traditional enclosed games room in Chicago with porcelain flooring, a standard fireplace, a stone fireplace surround, a built-in media unit and blue walls.
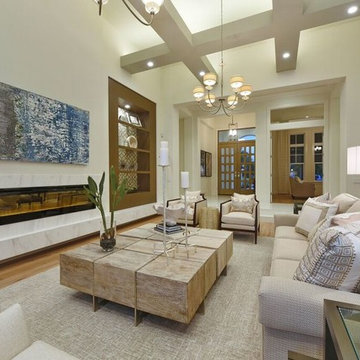
This is an example of a large contemporary open plan games room in Tampa with beige walls, medium hardwood flooring, a ribbon fireplace, a stone fireplace surround and brown floors.

NW Architectural Photography
Inspiration for a medium sized traditional open plan games room in Seattle with a reading nook, red walls, cork flooring, a standard fireplace, a stone fireplace surround, no tv and brown floors.
Inspiration for a medium sized traditional open plan games room in Seattle with a reading nook, red walls, cork flooring, a standard fireplace, a stone fireplace surround, no tv and brown floors.
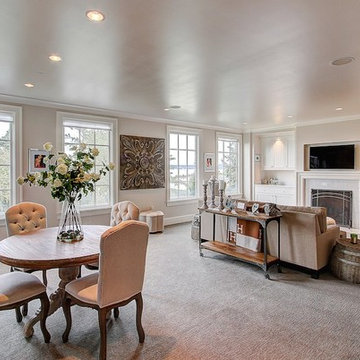
Travis Peterson
Design ideas for a large farmhouse games room in Seattle with a home bar, beige walls, carpet, a standard fireplace, a stone fireplace surround and a wall mounted tv.
Design ideas for a large farmhouse games room in Seattle with a home bar, beige walls, carpet, a standard fireplace, a stone fireplace surround and a wall mounted tv.

Design ideas for a small beach style enclosed games room in Boston with blue walls, a corner fireplace, porcelain flooring, a concrete fireplace surround and grey floors.

Design ideas for a large contemporary open plan games room in Nantes with white walls, medium hardwood flooring, a standard fireplace, a stone fireplace surround and a freestanding tv.
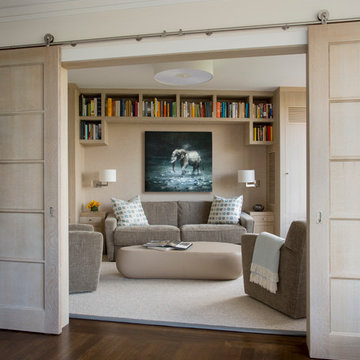
Eric Roth Photography, Interior Design by Lewis Interiors
Design ideas for a medium sized contemporary open plan games room in Boston with a reading nook, dark hardwood flooring, a standard fireplace, a stone fireplace surround and a built-in media unit.
Design ideas for a medium sized contemporary open plan games room in Boston with a reading nook, dark hardwood flooring, a standard fireplace, a stone fireplace surround and a built-in media unit.
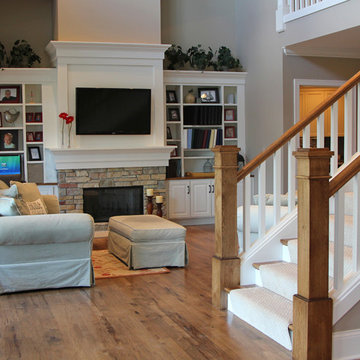
This home was built by Lowell Management. Todd Cauffman was the architect, Peggy Helgeson from Geneva Cabinet and Bella Tile and Stone. Beth Welsh Interior Changes
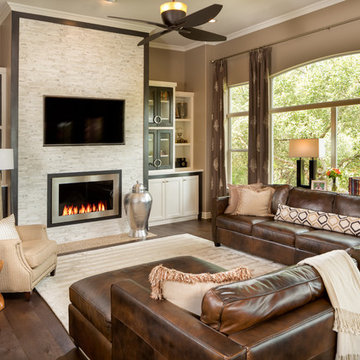
Lots of seating, lots of storage, and stylish built-ins provide functional elegance to this busy family's active lifestyle. The sandstone fireplace surround replaced with linear marble mosaic, and integrated flat screen, and flush fireplace update the space with timeless materials in a fresh setting.
Jerry Hayes Photography
Games Room with a Concrete Fireplace Surround and a Stone Fireplace Surround Ideas and Designs
6