Games Room with a Metal Fireplace Surround and a Freestanding TV Ideas and Designs
Refine by:
Budget
Sort by:Popular Today
1 - 20 of 263 photos
Item 1 of 3
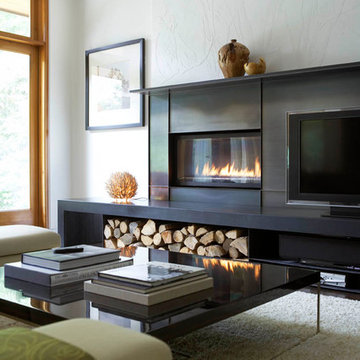
3rd Uncle design
James Tse Photography
Contemporary games room in Toronto with white walls, a ribbon fireplace, a metal fireplace surround and a freestanding tv.
Contemporary games room in Toronto with white walls, a ribbon fireplace, a metal fireplace surround and a freestanding tv.

We love this family room's sliding glass doors, recessed lighting and custom steel fireplace.
Photo of an expansive contemporary enclosed games room in Phoenix with a music area, beige walls, travertine flooring, a standard fireplace, a metal fireplace surround and a freestanding tv.
Photo of an expansive contemporary enclosed games room in Phoenix with a music area, beige walls, travertine flooring, a standard fireplace, a metal fireplace surround and a freestanding tv.

Ric Forest
Design ideas for a medium sized rustic mezzanine games room in Denver with brown walls, light hardwood flooring, a wood burning stove, a metal fireplace surround, a freestanding tv and beige floors.
Design ideas for a medium sized rustic mezzanine games room in Denver with brown walls, light hardwood flooring, a wood burning stove, a metal fireplace surround, a freestanding tv and beige floors.

Maison contemporaine avec bardage bois ouverte sur la nature
This is an example of an expansive contemporary open plan games room in Paris with white walls, concrete flooring, a wood burning stove, a metal fireplace surround, a freestanding tv, grey floors and feature lighting.
This is an example of an expansive contemporary open plan games room in Paris with white walls, concrete flooring, a wood burning stove, a metal fireplace surround, a freestanding tv, grey floors and feature lighting.
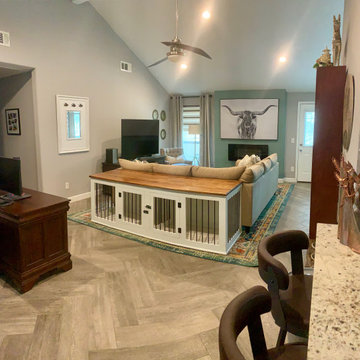
Another great view of this beautiful custom dog kennel!
Design ideas for a medium sized farmhouse open plan games room in Houston with grey walls, light hardwood flooring, a ribbon fireplace, a metal fireplace surround, a freestanding tv and brown floors.
Design ideas for a medium sized farmhouse open plan games room in Houston with grey walls, light hardwood flooring, a ribbon fireplace, a metal fireplace surround, a freestanding tv and brown floors.
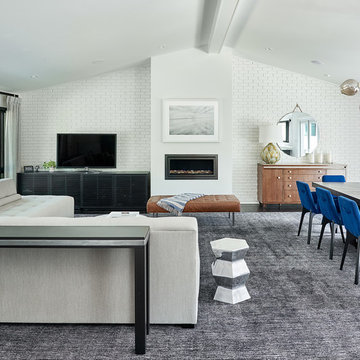
Midcentury open plan games room in Charlotte with white walls, a ribbon fireplace, a metal fireplace surround and a freestanding tv.
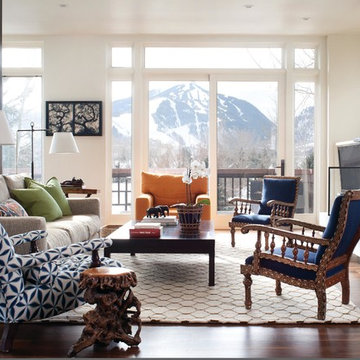
This is an example of a bohemian open plan games room in Denver with white walls, dark hardwood flooring, a standard fireplace, a metal fireplace surround and a freestanding tv.

This is an example of a medium sized classic games room in Orange County with light hardwood flooring, a wood burning stove, a metal fireplace surround, a freestanding tv, brown floors and black walls.
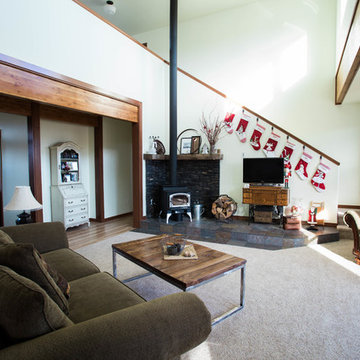
Jamie Ronning
Photo of a traditional mezzanine games room in Seattle with white walls, carpet, a wood burning stove, a metal fireplace surround, a freestanding tv and beige floors.
Photo of a traditional mezzanine games room in Seattle with white walls, carpet, a wood burning stove, a metal fireplace surround, a freestanding tv and beige floors.
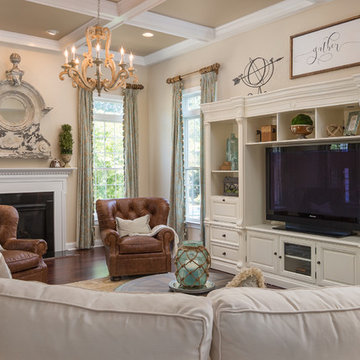
Inspiration for a traditional enclosed games room in DC Metro with beige walls, dark hardwood flooring, a standard fireplace, a metal fireplace surround, a freestanding tv and brown floors.
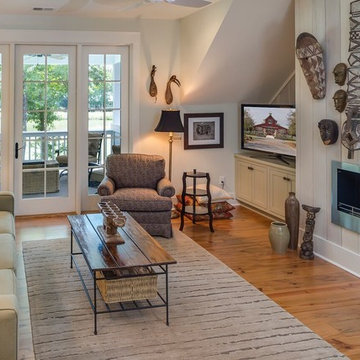
Photo of a small country enclosed games room in Atlanta with a reading nook, white walls, light hardwood flooring, a standard fireplace, a metal fireplace surround and a freestanding tv.
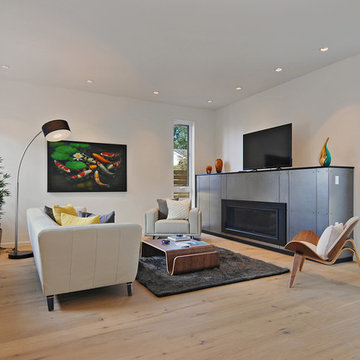
Modern Living Room with Steel Wrapped Gas Fireplaces. Custom Windows
Inspiration for a medium sized midcentury open plan games room in Seattle with white walls, a metal fireplace surround, a freestanding tv, light hardwood flooring and a ribbon fireplace.
Inspiration for a medium sized midcentury open plan games room in Seattle with white walls, a metal fireplace surround, a freestanding tv, light hardwood flooring and a ribbon fireplace.
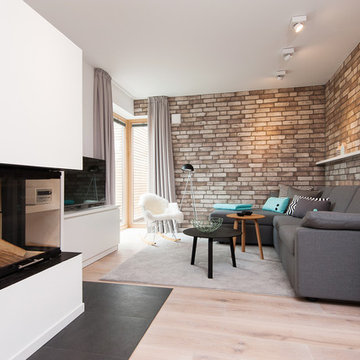
Nicole Mai Westendorf
Inspiration for a medium sized scandi open plan games room in Other with white walls, light hardwood flooring, a metal fireplace surround, a freestanding tv and a corner fireplace.
Inspiration for a medium sized scandi open plan games room in Other with white walls, light hardwood flooring, a metal fireplace surround, a freestanding tv and a corner fireplace.
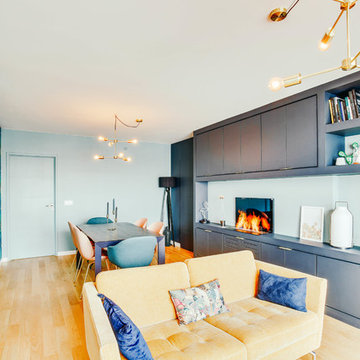
Le projet :
Un appartement familial en Vente en Etat Futur d’Achèvement (VEFA) où tout reste à faire.
Les propriétaires ont su tirer profit du délai de construction pour anticiper aménagements, choix des matériaux et décoration avec l’aide de Decor Interieur.
Notre solution :
A partir des plans du constructeur, nous avons imaginé un espace à vivre qui malgré sa petite surface (32m2) doit pouvoir accueillir une famille de 4 personnes confortablement et bénéficier de rangements avec une cuisine ouverte.
Pour optimiser l’espace, la cuisine en U est configurée pour intégrer un maximum de rangements tout en étant très design pour s’intégrer parfaitement au séjour.
Dans la pièce à vivre donnant sur une large terrasse, il fallait intégrer des espaces de rangements pour la vaisselle, des livres, un grand téléviseur et une cheminée éthanol ainsi qu’un canapé et une grande table pour les repas.
Pour intégrer tous ces éléments harmonieusement, un grand ensemble menuisé toute hauteur a été conçu sur le mur faisant face à l’entrée. Celui-ci bénéficie de rangements bas fermés sur toute la longueur du meuble. Au dessus de ces rangements et afin de ne pas alourdir l’ensemble, un espace a été créé pour la cheminée éthanol et le téléviseur. Vient ensuite de nouveaux rangements fermés en hauteur et des étagères.
Ce meuble en plus d’être très fonctionnel et élégant permet aussi de palier à une problématique de mur sur deux niveaux qui est ainsi résolue. De plus dès le moment de la conception nous avons pu intégrer le fait qu’un radiateur était mal placé et demander ainsi en amont au constructeur son déplacement.
Pour bénéficier de la vue superbe sur Paris, l’espace salon est placé au plus près de la large baie vitrée. L’espace repas est dans l’alignement sur l’autre partie du séjour avec une grande table à allonges.
Le style :
L’ensemble de la pièce à vivre avec cuisine est dans un style très contemporain avec une dominante de gris anthracite en contraste avec un bleu gris tirant au turquoise choisi en harmonie avec un panneau de papier peint Pierre Frey.
Pour réchauffer la pièce un parquet a été choisi sur les pièces à vivre. Dans le même esprit la cuisine mixe le bois et l’anthracite en façades avec un plan de travail quartz noir, un carrelage au sol et les murs peints anthracite. Un petit comptoir surélevé derrière les meubles bas donnant sur le salon est plaqué bois.
Le mobilier design reprend des teintes présentes sur le papier peint coloré, comme le jaune (canapé) et le bleu (fauteuil). Chaises, luminaires, miroirs et poignées de meuble sont en laiton.
Une chaise vintage restaurée avec un tissu d’éditeur au style Art Deco vient compléter l’ensemble, tout comme une table basse ronde avec un plateau en marbre noir.
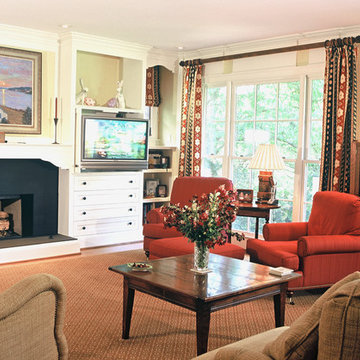
Design ideas for a medium sized classic open plan games room in Atlanta with yellow walls, carpet, a standard fireplace, a metal fireplace surround and a freestanding tv.
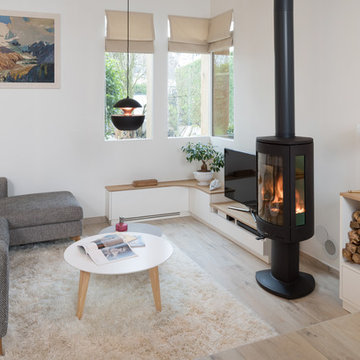
Scandinavian open plan games room in Paris with white walls, light hardwood flooring, a wood burning stove, a metal fireplace surround, a freestanding tv and beige floors.
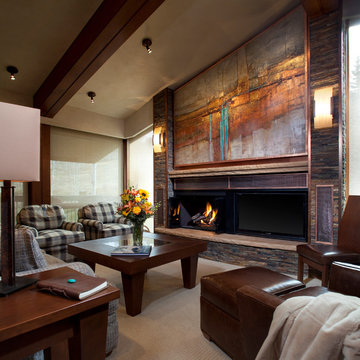
This fireplace and television piece surrounded with natural stone and a stunning piece of art sits center stage as the focal point of the Great Room.
Brent Moss Photography
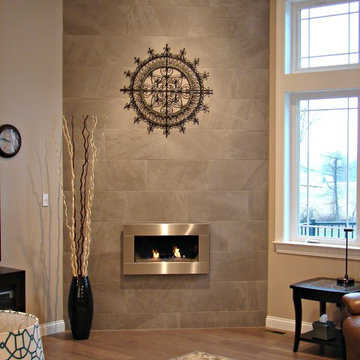
Design ideas for a medium sized contemporary open plan games room in Philadelphia with beige walls, medium hardwood flooring, a ribbon fireplace, a metal fireplace surround and a freestanding tv.
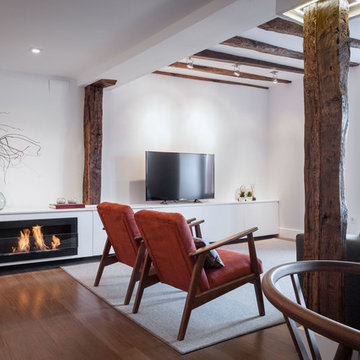
osvaldoperez
Photo of a medium sized mediterranean open plan games room in Bilbao with white walls, medium hardwood flooring, a ribbon fireplace, a metal fireplace surround, a freestanding tv and brown floors.
Photo of a medium sized mediterranean open plan games room in Bilbao with white walls, medium hardwood flooring, a ribbon fireplace, a metal fireplace surround, a freestanding tv and brown floors.
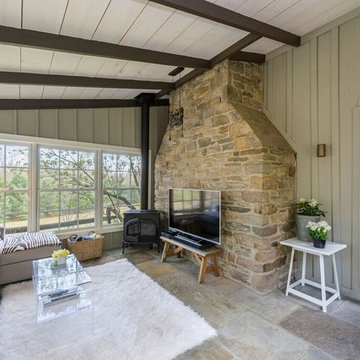
KPN Photo
She wanted a new three season room t read a book or hang out with her dogs.
We Built this new room blue stone heated flooring.
Board and batten walls.
Planking ceiling with beams.
Large open windows and a gas stove.
Games Room with a Metal Fireplace Surround and a Freestanding TV Ideas and Designs
1