Games Room with a Game Room and a Music Area Ideas and Designs
Refine by:
Budget
Sort by:Popular Today
1 - 20 of 15,435 photos
Item 1 of 3

We added oak herringbone parquet, a new fire surround, bespoke alcove joinery and antique furniture to the games room of this Isle of Wight holiday home

Photo of a contemporary open plan games room in Other with a game room, multi-coloured walls, medium hardwood flooring, brown floors and wallpapered walls.

Design ideas for a medium sized classic enclosed games room in London with a game room, beige walls, ceramic flooring, a wood burning stove, a stone fireplace surround and beige floors.

Our clients wanted a space where they could relax, play music and read. The room is compact and as professors, our clients enjoy to read. The challenge was to accommodate over 800 books, records and music. The space had not been touched since the 70’s with raw wood and bent shelves, the outcome of our renovation was a light, usable and comfortable space. Burnt oranges, blues, pinks and reds to bring is depth and warmth. Bespoke joinery was designed to accommodate new heating, security systems, tv and record players as well as all the books. Our clients are returning clients and are over the moon!

This basement features billiards, a sunken home theatre, a stone wine cellar and multiple bar areas and spots to gather with friends and family.
Photo of a large farmhouse games room in Cincinnati with white walls, vinyl flooring, a standard fireplace, a stone fireplace surround, brown floors and a game room.
Photo of a large farmhouse games room in Cincinnati with white walls, vinyl flooring, a standard fireplace, a stone fireplace surround, brown floors and a game room.
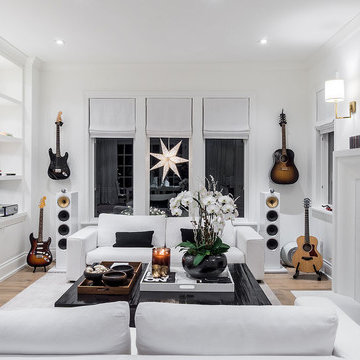
Interiors by Olander-Capriotti Interior Design. Photo by KuDa Photography
Photo of a large classic open plan games room in Portland with a music area, white walls, light hardwood flooring, a standard fireplace and a stone fireplace surround.
Photo of a large classic open plan games room in Portland with a music area, white walls, light hardwood flooring, a standard fireplace and a stone fireplace surround.
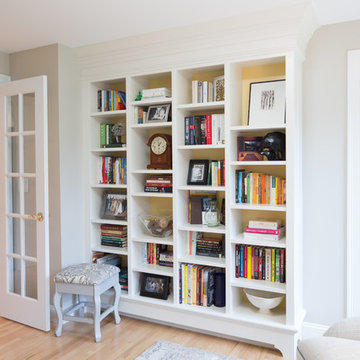
Liz Donnelly - Maine Photo Co.
Inspiration for a medium sized traditional enclosed games room in Portland Maine with a music area, grey walls, light hardwood flooring, no fireplace and no tv.
Inspiration for a medium sized traditional enclosed games room in Portland Maine with a music area, grey walls, light hardwood flooring, no fireplace and no tv.
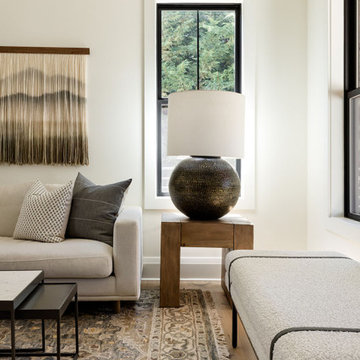
Our Seattle studio designed this stunning 5,000+ square foot Snohomish home to make it comfortable and fun for a wonderful family of six.
On the main level, our clients wanted a mudroom. So we removed an unused hall closet and converted the large full bathroom into a powder room. This allowed for a nice landing space off the garage entrance. We also decided to close off the formal dining room and convert it into a hidden butler's pantry. In the beautiful kitchen, we created a bright, airy, lively vibe with beautiful tones of blue, white, and wood. Elegant backsplash tiles, stunning lighting, and sleek countertops complete the lively atmosphere in this kitchen.
On the second level, we created stunning bedrooms for each member of the family. In the primary bedroom, we used neutral grasscloth wallpaper that adds texture, warmth, and a bit of sophistication to the space creating a relaxing retreat for the couple. We used rustic wood shiplap and deep navy tones to define the boys' rooms, while soft pinks, peaches, and purples were used to make a pretty, idyllic little girls' room.
In the basement, we added a large entertainment area with a show-stopping wet bar, a large plush sectional, and beautifully painted built-ins. We also managed to squeeze in an additional bedroom and a full bathroom to create the perfect retreat for overnight guests.
For the decor, we blended in some farmhouse elements to feel connected to the beautiful Snohomish landscape. We achieved this by using a muted earth-tone color palette, warm wood tones, and modern elements. The home is reminiscent of its spectacular views – tones of blue in the kitchen, primary bathroom, boys' rooms, and basement; eucalyptus green in the kids' flex space; and accents of browns and rust throughout.
---Project designed by interior design studio Kimberlee Marie Interiors. They serve the Seattle metro area including Seattle, Bellevue, Kirkland, Medina, Clyde Hill, and Hunts Point.
For more about Kimberlee Marie Interiors, see here: https://www.kimberleemarie.com/
To learn more about this project, see here:
https://www.kimberleemarie.com/modern-luxury-home-remodel-snohomish
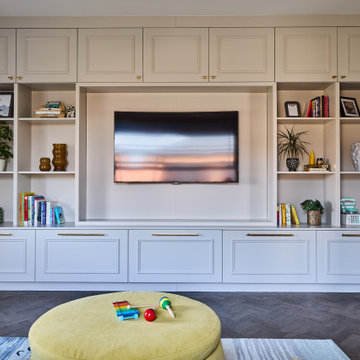
A multi purpose room, playroom and media room with ample storage for toys and video games
Design ideas for a medium sized contemporary enclosed games room in Essex with a game room, beige walls, dark hardwood flooring, no fireplace, a built-in media unit and brown floors.
Design ideas for a medium sized contemporary enclosed games room in Essex with a game room, beige walls, dark hardwood flooring, no fireplace, a built-in media unit and brown floors.

This sophisticated game room provides hours of play for a young and active family. The black, white and beige color scheme adds a masculine touch. Wood and iron accents are repeated throughout the room in the armchairs, pool table, pool table light fixture and in the custom built in bar counter. This pool table also accommodates a ping pong table top, as well, which is a great option when space doesn't permit a separate pool table and ping pong table. Since this game room loft area overlooks the home's foyer and formal living room, the modern color scheme unites the spaces and provides continuity of design. A custom white oak bar counter and iron barstools finish the space and create a comfortable hangout spot for watching a friendly game of pool.

Basement finished to include game room, family room, shiplap wall treatment, sliding barn door and matching beam, new staircase, home gym, locker room and bathroom in addition to wine bar area.
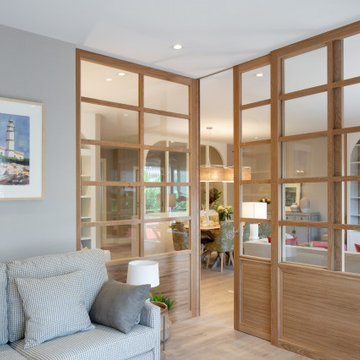
Reforma integral Sube Interiorismo www.subeinteriorismo.com
Fotografía Biderbost Photo
Photo of a medium sized classic open plan games room in Bilbao with a music area, blue walls, laminate floors, no fireplace, a built-in media unit, brown floors and wallpapered walls.
Photo of a medium sized classic open plan games room in Bilbao with a music area, blue walls, laminate floors, no fireplace, a built-in media unit, brown floors and wallpapered walls.

Can you believe this was a garage conversion? Sticking with a circus theme the arcade games used in this room are to simulate attractions you might find at your local circus and fairs.

This Aspen retreat boasts both grandeur and intimacy. By combining the warmth of cozy textures and warm tones with the natural exterior inspiration of the Colorado Rockies, this home brings new life to the majestic mountains.
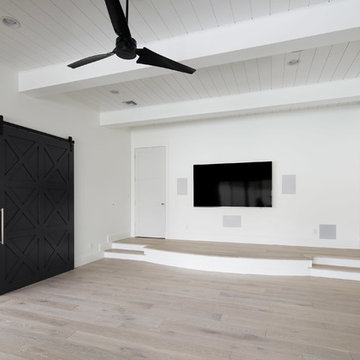
Roehner Ryan
Photo of a large rural mezzanine games room in Phoenix with a game room, white walls, light hardwood flooring, a standard fireplace, a brick fireplace surround, a wall mounted tv and beige floors.
Photo of a large rural mezzanine games room in Phoenix with a game room, white walls, light hardwood flooring, a standard fireplace, a brick fireplace surround, a wall mounted tv and beige floors.
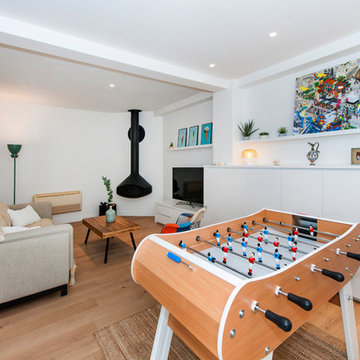
Scandinavian games room in Paris with a game room, white walls, light hardwood flooring, a hanging fireplace, a freestanding tv and beige floors.
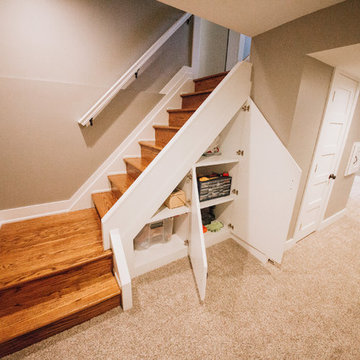
Design ideas for a medium sized classic open plan games room in Omaha with a game room, beige walls, carpet, no fireplace, no tv and beige floors.
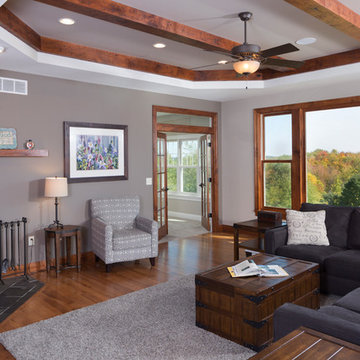
Open concept kitchen, large dinette and great room are the central hub of this warm welcoming Craftsman style home. It's stained flat panel inset cabinetry streamline the kitchen with the large black painted island as the focal point. The hardwood floor is random size rustic hickory with the tile backsplash to pull the warm and woods and cool stainless steel appliances together. Wood burning stone fireplace creates the warm and cozy family/great room. (Ryan Hainey)
(Ryan Hainey)

Photography by Eric Laignel
This is an example of a medium sized contemporary open plan games room in San Francisco with a music area, white walls, light hardwood flooring, no fireplace, no tv and beige floors.
This is an example of a medium sized contemporary open plan games room in San Francisco with a music area, white walls, light hardwood flooring, no fireplace, no tv and beige floors.
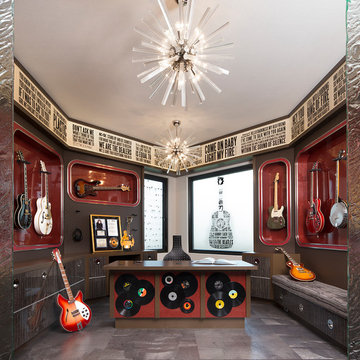
Steve Henke
Inspiration for a contemporary enclosed games room in Minneapolis with a music area, multi-coloured walls and grey floors.
Inspiration for a contemporary enclosed games room in Minneapolis with a music area, multi-coloured walls and grey floors.
Games Room with a Game Room and a Music Area Ideas and Designs
1