Games Room with a Game Room and a Standard Fireplace Ideas and Designs
Refine by:
Budget
Sort by:Popular Today
161 - 180 of 2,142 photos
Item 1 of 3
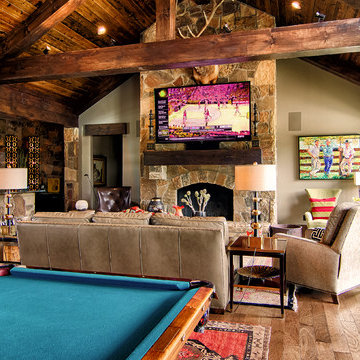
Big-screen TV mounted to rock above fireplace
Jennifer Barakat
Photo of an expansive country open plan games room in Other with a game room, brown walls, medium hardwood flooring, a standard fireplace, a stone fireplace surround and a wall mounted tv.
Photo of an expansive country open plan games room in Other with a game room, brown walls, medium hardwood flooring, a standard fireplace, a stone fireplace surround and a wall mounted tv.

Doug Burke Photography
Expansive classic open plan games room in Salt Lake City with a game room, beige walls, medium hardwood flooring, a standard fireplace and a stone fireplace surround.
Expansive classic open plan games room in Salt Lake City with a game room, beige walls, medium hardwood flooring, a standard fireplace and a stone fireplace surround.
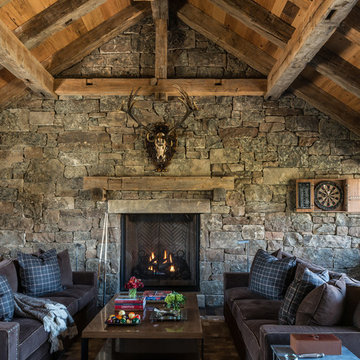
Photo Credit: JLF Architecture
Inspiration for a large rustic open plan games room in Jackson with a game room, no tv, grey walls, a standard fireplace and a stone fireplace surround.
Inspiration for a large rustic open plan games room in Jackson with a game room, no tv, grey walls, a standard fireplace and a stone fireplace surround.
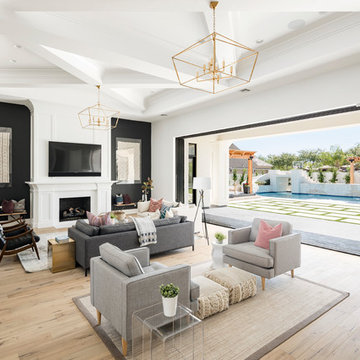
Great room with the large multi-slider
Design ideas for an expansive classic open plan games room in Phoenix with a game room, black walls, light hardwood flooring, a standard fireplace, a wooden fireplace surround, a wall mounted tv and beige floors.
Design ideas for an expansive classic open plan games room in Phoenix with a game room, black walls, light hardwood flooring, a standard fireplace, a wooden fireplace surround, a wall mounted tv and beige floors.
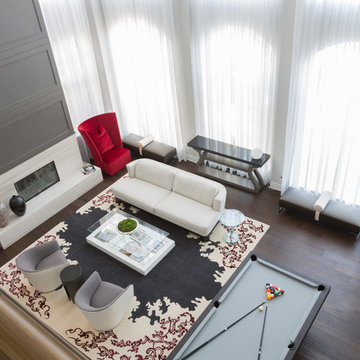
Inspiration for a large modern mezzanine games room in Miami with a game room, white walls, dark hardwood flooring, a standard fireplace, a tiled fireplace surround and a built-in media unit.
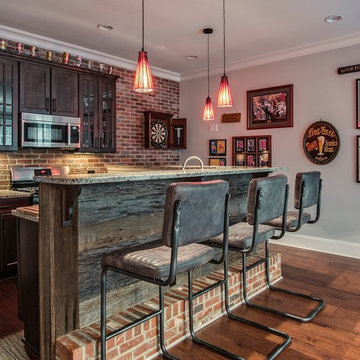
Lower level pub and pool room. Used reclaimed wood as well as brick and warm lighting to create this cool hangout.
Design ideas for a large rustic enclosed games room in Charlotte with a game room, brown walls, carpet, a standard fireplace, a brick fireplace surround, a freestanding tv and beige floors.
Design ideas for a large rustic enclosed games room in Charlotte with a game room, brown walls, carpet, a standard fireplace, a brick fireplace surround, a freestanding tv and beige floors.
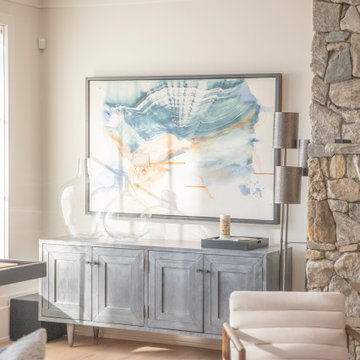
Large beach style open plan games room in Other with a game room, white walls, light hardwood flooring, a standard fireplace, a stone fireplace surround, a wall mounted tv and brown floors.
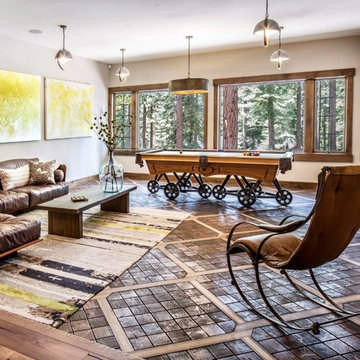
Jeff Dow Photography
This is an example of a large rustic open plan games room in Other with a game room, grey walls, medium hardwood flooring, a standard fireplace, a stone fireplace surround, a wall mounted tv and brown floors.
This is an example of a large rustic open plan games room in Other with a game room, grey walls, medium hardwood flooring, a standard fireplace, a stone fireplace surround, a wall mounted tv and brown floors.
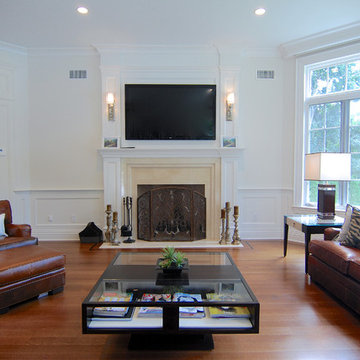
For this commission the client hired us to do the interiors of their new home which was under construction. The style of the house was very traditional however the client wanted the interiors to be transitional, a mixture of contemporary with more classic design. We assisted the client in all of the material, fixture, lighting, cabinetry and built-in selections for the home. The floors throughout the first floor of the home are a creme marble in different patterns to suit the particular room; the dining room has a marble mosaic inlay in the tradition of an oriental rug. The ground and second floors are hardwood flooring with a herringbone pattern in the bedrooms. Each of the seven bedrooms has a custom ensuite bathroom with a unique design. The master bathroom features a white and gray marble custom inlay around the wood paneled tub which rests below a venetian plaster domes and custom glass pendant light. We also selected all of the furnishings, wall coverings, window treatments, and accessories for the home. Custom draperies were fabricated for the sitting room, dining room, guest bedroom, master bedroom, and for the double height great room. The client wanted a neutral color scheme throughout the ground floor; fabrics were selected in creams and beiges in many different patterns and textures. One of the favorite rooms is the sitting room with the sculptural white tete a tete chairs. The master bedroom also maintains a neutral palette of creams and silver including a venetian mirror and a silver leafed folding screen. Additional unique features in the home are the layered capiz shell walls at the rear of the great room open bar, the double height limestone fireplace surround carved in a woven pattern, and the stained glass dome at the top of the vaulted ceilings in the great room.

This three-story vacation home for a family of ski enthusiasts features 5 bedrooms and a six-bed bunk room, 5 1/2 bathrooms, kitchen, dining room, great room, 2 wet bars, great room, exercise room, basement game room, office, mud room, ski work room, decks, stone patio with sunken hot tub, garage, and elevator.
The home sits into an extremely steep, half-acre lot that shares a property line with a ski resort and allows for ski-in, ski-out access to the mountain’s 61 trails. This unique location and challenging terrain informed the home’s siting, footprint, program, design, interior design, finishes, and custom made furniture.
Credit: Samyn-D'Elia Architects
Project designed by Franconia interior designer Randy Trainor. She also serves the New Hampshire Ski Country, Lake Regions and Coast, including Lincoln, North Conway, and Bartlett.
For more about Randy Trainor, click here: https://crtinteriors.com/
To learn more about this project, click here: https://crtinteriors.com/ski-country-chic/
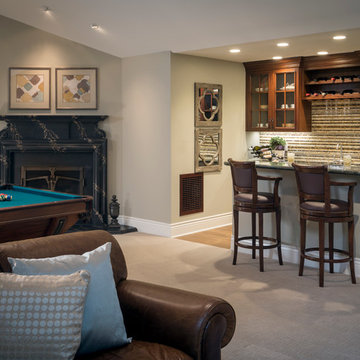
Step inside this stunning refined traditional home designed by our Lafayette studio. The luxurious interior seamlessly blends French country and classic design elements with contemporary touches, resulting in a timeless and sophisticated aesthetic. From the soft beige walls to the intricate detailing, every aspect of this home exudes elegance and warmth. The sophisticated living spaces feature inviting colors, high-end finishes, and impeccable attention to detail, making this home the perfect haven for relaxation and entertainment. Explore the photos to see how we transformed this stunning property into a true forever home.
---
Project by Douglah Designs. Their Lafayette-based design-build studio serves San Francisco's East Bay areas, including Orinda, Moraga, Walnut Creek, Danville, Alamo Oaks, Diablo, Dublin, Pleasanton, Berkeley, Oakland, and Piedmont.
For more about Douglah Designs, click here: http://douglahdesigns.com/
To learn more about this project, see here: https://douglahdesigns.com/featured-portfolio/european-charm/
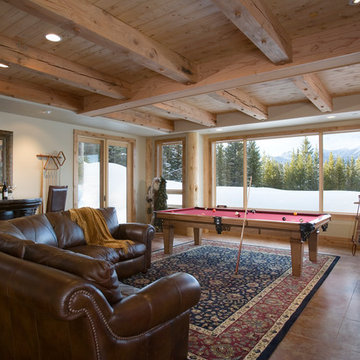
With enormous rectangular beams and round log posts, the Spanish Peaks House is a spectacular study in contrasts. Even the exterior—with horizontal log slab siding and vertical wood paneling—mixes textures and styles beautifully. An outdoor rock fireplace, built-in stone grill and ample seating enable the owners to make the most of the mountain-top setting.
Inside, the owners relied on Blue Ribbon Builders to capture the natural feel of the home’s surroundings. A massive boulder makes up the hearth in the great room, and provides ideal fireside seating. A custom-made stone replica of Lone Peak is the backsplash in a distinctive powder room; and a giant slab of granite adds the finishing touch to the home’s enviable wood, tile and granite kitchen. In the daylight basement, brushed concrete flooring adds both texture and durability.
Roger Wade
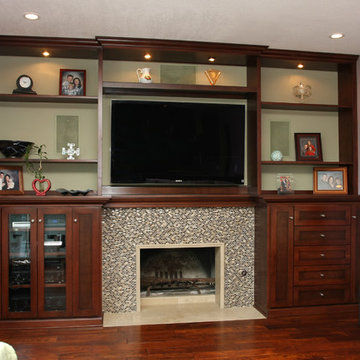
Beautiful custom shaker fireplace wall with open shelving above and plenty of storage for today's media needs. This great remodeled fireplace wall is shown in a warm walnut finish with an incredibly fun mosaic tile surround.
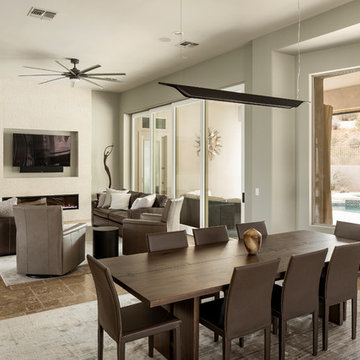
Roehner and Ryan
This is an example of a medium sized modern open plan games room in Phoenix with a game room, grey walls, travertine flooring, a standard fireplace, a tiled fireplace surround, a wall mounted tv and beige floors.
This is an example of a medium sized modern open plan games room in Phoenix with a game room, grey walls, travertine flooring, a standard fireplace, a tiled fireplace surround, a wall mounted tv and beige floors.
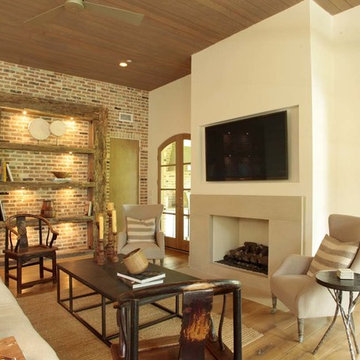
Mike Ortega
Inspiration for a large classic open plan games room in Houston with a game room, beige walls, light hardwood flooring, a standard fireplace, a stone fireplace surround and a wall mounted tv.
Inspiration for a large classic open plan games room in Houston with a game room, beige walls, light hardwood flooring, a standard fireplace, a stone fireplace surround and a wall mounted tv.
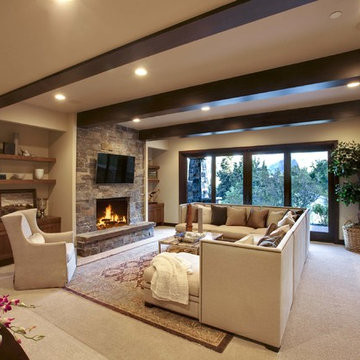
Photo of a large traditional enclosed games room in Salt Lake City with a game room, beige walls, carpet, a standard fireplace, a stone fireplace surround, a wall mounted tv and beige floors.

Interior Designer: Simons Design Studio
Builder: Magleby Construction
Photography: Alan Blakely Photography
Large contemporary open plan games room in Salt Lake City with a game room, white walls, carpet, a standard fireplace, a wooden fireplace surround, a wall mounted tv and grey floors.
Large contemporary open plan games room in Salt Lake City with a game room, white walls, carpet, a standard fireplace, a wooden fireplace surround, a wall mounted tv and grey floors.
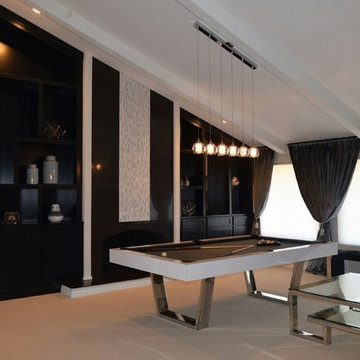
Photo of a large contemporary open plan games room in Los Angeles with a game room, white walls, carpet, a standard fireplace, a plastered fireplace surround, no tv and beige floors.
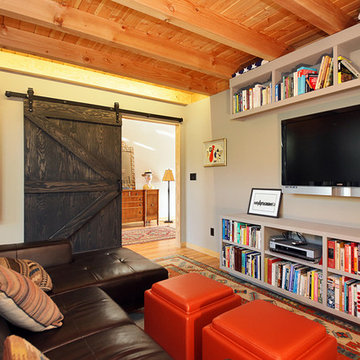
Michael Stadler - Stadler Studio
Inspiration for a large urban games room in Seattle with a game room, beige walls, carpet, a standard fireplace and a wall mounted tv.
Inspiration for a large urban games room in Seattle with a game room, beige walls, carpet, a standard fireplace and a wall mounted tv.
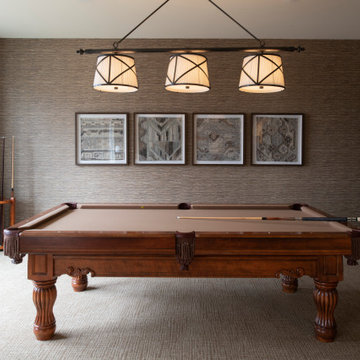
Remodeler: Michels Homes
Interior Design: Jami Ludens, Studio M Interiors
Cabinetry Design: Megan Dent, Studio M Kitchen and Bath
Photography: Scott Amundson Photography
Games Room with a Game Room and a Standard Fireplace Ideas and Designs
9