Games Room with a Game Room and Brick Walls Ideas and Designs
Refine by:
Budget
Sort by:Popular Today
1 - 20 of 37 photos
Item 1 of 3
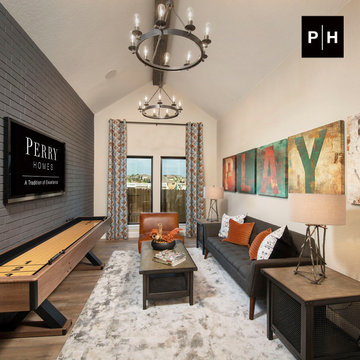
Game room
Design ideas for an enclosed games room in Other with a game room, beige walls, a wall mounted tv and brick walls.
Design ideas for an enclosed games room in Other with a game room, beige walls, a wall mounted tv and brick walls.

A full view of the Irish Pub shows the rustic LVT floor, tin ceiling tiles, chevron wainscot, brick veneer walls and venetian plaster paint.
Large classic games room in Richmond with a game room, brown walls, medium hardwood flooring, a standard fireplace, a plastered fireplace surround, a wall mounted tv, brown floors and brick walls.
Large classic games room in Richmond with a game room, brown walls, medium hardwood flooring, a standard fireplace, a plastered fireplace surround, a wall mounted tv, brown floors and brick walls.
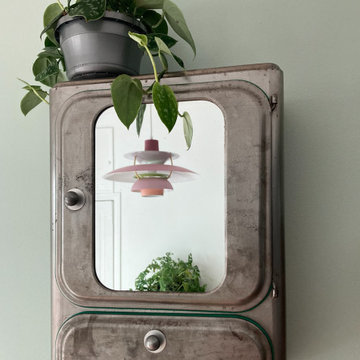
Une belle et grande maison de l’Île Saint Denis, en bord de Seine. Ce qui aura constitué l’un de mes plus gros défis ! Madame aime le pop, le rose, le batik, les 50’s-60’s-70’s, elle est tendre, romantique et tient à quelques références qui ont construit ses souvenirs de maman et d’amoureuse. Monsieur lui, aime le minimalisme, le minéral, l’art déco et les couleurs froides (et le rose aussi quand même!). Tous deux aiment les chats, les plantes, le rock, rire et voyager. Ils sont drôles, accueillants, généreux, (très) patients mais (super) perfectionnistes et parfois difficiles à mettre d’accord ?
Et voilà le résultat : un mix and match de folie, loin de mes codes habituels et du Wabi-sabi pur et dur, mais dans lequel on retrouve l’essence absolue de cette démarche esthétique japonaise : donner leur chance aux objets du passé, respecter les vibrations, les émotions et l’intime conviction, ne pas chercher à copier ou à être « tendance » mais au contraire, ne jamais oublier que nous sommes des êtres uniques qui avons le droit de vivre dans un lieu unique. Que ce lieu est rare et inédit parce que nous l’avons façonné pièce par pièce, objet par objet, motif par motif, accord après accord, à notre image et selon notre cœur. Cette maison de bord de Seine peuplée de trouvailles vintage et d’icônes du design respire la bonne humeur et la complémentarité de ce couple de clients merveilleux qui resteront des amis. Des clients capables de franchir l’Atlantique pour aller chercher des miroirs que je leur ai proposés mais qui, le temps de passer de la conception à la réalisation, sont sold out en France. Des clients capables de passer la journée avec nous sur le chantier, mètre et niveau à la main, pour nous aider à traquer la perfection dans les finitions. Des clients avec qui refaire le monde, dans la quiétude du jardin, un verre à la main, est un pur moment de bonheur. Merci pour votre confiance, votre ténacité et votre ouverture d’esprit. ????
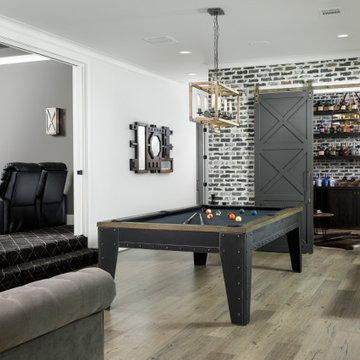
Large traditional enclosed games room in Houston with white walls, laminate floors, grey floors, a game room and brick walls.
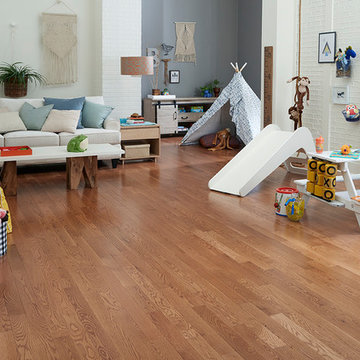
Design ideas for a large eclectic games room in Raleigh with medium hardwood flooring, a game room, white walls, brown floors and brick walls.
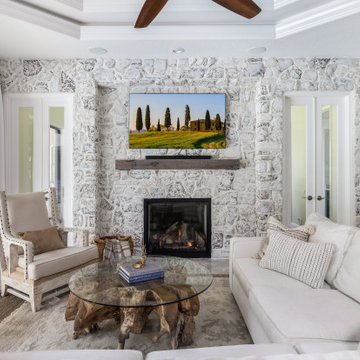
Family Room
This is an example of an expansive mediterranean open plan games room in Tampa with a game room, white walls, porcelain flooring, a two-sided fireplace, a stone fireplace surround, a freestanding tv, grey floors, a coffered ceiling and brick walls.
This is an example of an expansive mediterranean open plan games room in Tampa with a game room, white walls, porcelain flooring, a two-sided fireplace, a stone fireplace surround, a freestanding tv, grey floors, a coffered ceiling and brick walls.
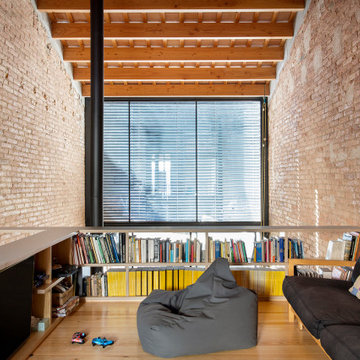
This is an example of a small urban mezzanine games room in Barcelona with a game room, red walls, light hardwood flooring, a freestanding tv, beige floors, a vaulted ceiling and brick walls.
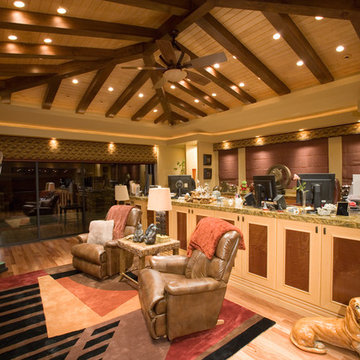
Design ideas for an expansive classic games room in Las Vegas with a game room, beige walls, a standard fireplace, a brick fireplace surround, a built-in media unit, a vaulted ceiling and brick walls.
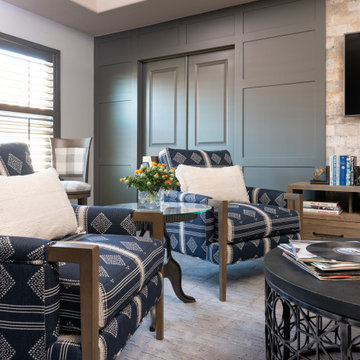
A fun bonus space turned into a swanky wine room. The run was a small space upstairs next to the media room. It is now a cozy space to enjoy drinks, snacks, watching the game or listening to music.
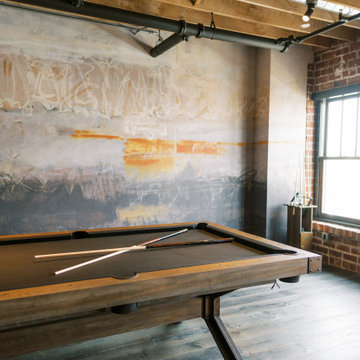
This remodel transformed two condos into one, overcoming access challenges. We designed the space for a seamless transition, adding function with a laundry room, powder room, bar, and entertaining space.
In this modern entertaining space, sophistication meets leisure. A pool table, elegant furniture, and a contemporary fireplace create a refined ambience. The center table and TV contribute to a tastefully designed area.
---Project by Wiles Design Group. Their Cedar Rapids-based design studio serves the entire Midwest, including Iowa City, Dubuque, Davenport, and Waterloo, as well as North Missouri and St. Louis.
For more about Wiles Design Group, see here: https://wilesdesigngroup.com/
To learn more about this project, see here: https://wilesdesigngroup.com/cedar-rapids-condo-remodel
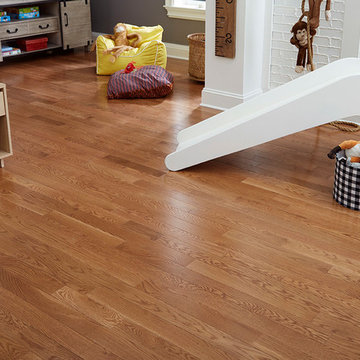
This is an example of a large eclectic games room in Raleigh with medium hardwood flooring, a game room, white walls, brown floors and brick walls.
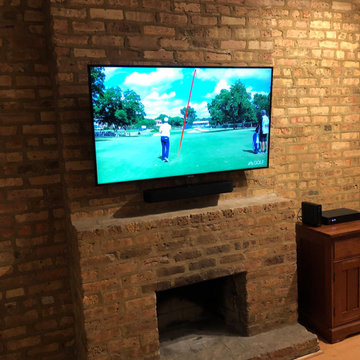
Another TV installed onto a brick fireplace with no visible wires
Photo of a games room with a game room, all types of fireplace, all types of fireplace surround, all types of tv and brick walls.
Photo of a games room with a game room, all types of fireplace, all types of fireplace surround, all types of tv and brick walls.
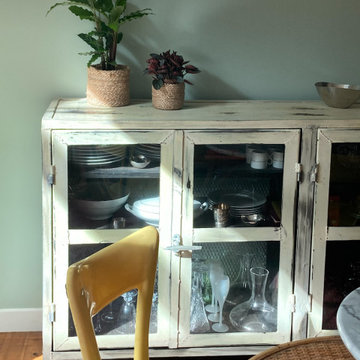
Une belle et grande maison de l’Île Saint Denis, en bord de Seine. Ce qui aura constitué l’un de mes plus gros défis ! Madame aime le pop, le rose, le batik, les 50’s-60’s-70’s, elle est tendre, romantique et tient à quelques références qui ont construit ses souvenirs de maman et d’amoureuse. Monsieur lui, aime le minimalisme, le minéral, l’art déco et les couleurs froides (et le rose aussi quand même!). Tous deux aiment les chats, les plantes, le rock, rire et voyager. Ils sont drôles, accueillants, généreux, (très) patients mais (super) perfectionnistes et parfois difficiles à mettre d’accord ?
Et voilà le résultat : un mix and match de folie, loin de mes codes habituels et du Wabi-sabi pur et dur, mais dans lequel on retrouve l’essence absolue de cette démarche esthétique japonaise : donner leur chance aux objets du passé, respecter les vibrations, les émotions et l’intime conviction, ne pas chercher à copier ou à être « tendance » mais au contraire, ne jamais oublier que nous sommes des êtres uniques qui avons le droit de vivre dans un lieu unique. Que ce lieu est rare et inédit parce que nous l’avons façonné pièce par pièce, objet par objet, motif par motif, accord après accord, à notre image et selon notre cœur. Cette maison de bord de Seine peuplée de trouvailles vintage et d’icônes du design respire la bonne humeur et la complémentarité de ce couple de clients merveilleux qui resteront des amis. Des clients capables de franchir l’Atlantique pour aller chercher des miroirs que je leur ai proposés mais qui, le temps de passer de la conception à la réalisation, sont sold out en France. Des clients capables de passer la journée avec nous sur le chantier, mètre et niveau à la main, pour nous aider à traquer la perfection dans les finitions. Des clients avec qui refaire le monde, dans la quiétude du jardin, un verre à la main, est un pur moment de bonheur. Merci pour votre confiance, votre ténacité et votre ouverture d’esprit. ????
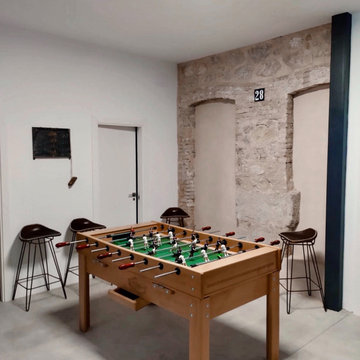
Design ideas for a medium sized industrial enclosed games room in Alicante-Costa Blanca with a game room, white walls, ceramic flooring, no tv, yellow floors and brick walls.
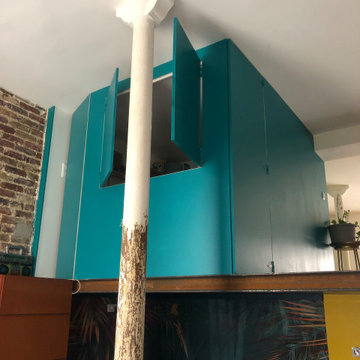
Une cabane perchée abritant une chambre d'enfant, à l'intérieur d'un espace loft complètement ouvert.
Design ideas for a small bohemian mezzanine games room in Paris with a game room, blue walls and brick walls.
Design ideas for a small bohemian mezzanine games room in Paris with a game room, blue walls and brick walls.
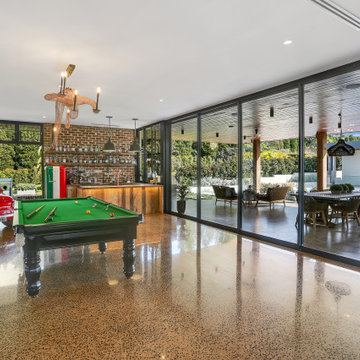
We were commissioned to create a contemporary single-storey dwelling with four bedrooms, three main living spaces, gym and enough car spaces for up to 8 vehicles/workshop.
Due to the slope of the land the 8 vehicle garage/workshop was placed in a basement level which also contained a bathroom and internal lift shaft for transporting groceries and luggage.
The owners had a lovely northerly aspect to the front of home and their preference was to have warm bedrooms in winter and cooler living spaces in summer. So the bedrooms were placed at the front of the house being true north and the livings areas in the southern space. All living spaces have east and west glazing to achieve some sun in winter.
Being on a 3 acre parcel of land and being surrounded by acreage properties, the rear of the home had magical vista views especially to the east and across the pastured fields and it was imperative to take in these wonderful views and outlook.
We were very fortunate the owners provided complete freedom in the design, including the exterior finish. We had previously worked with the owners on their first home in Dural which gave them complete trust in our design ability to take this home. They also hired the services of a interior designer to complete the internal spaces selection of lighting and furniture.
The owners were truly a pleasure to design for, they knew exactly what they wanted and made my design process very smooth. Hornsby Council approved the application within 8 weeks with no neighbor objections. The project manager was as passionate about the outcome as I was and made the building process uncomplicated and headache free.
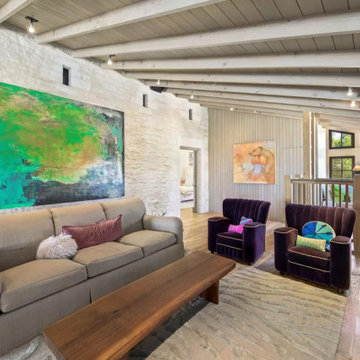
Circular Sawn Textured White Oak Wide Plank Wood Floors and New Cypress Ceilings/walls
Photo of a large rustic open plan games room in Austin with a game room, medium hardwood flooring, a freestanding tv, brown floors, a vaulted ceiling, beige walls, no fireplace and brick walls.
Photo of a large rustic open plan games room in Austin with a game room, medium hardwood flooring, a freestanding tv, brown floors, a vaulted ceiling, beige walls, no fireplace and brick walls.
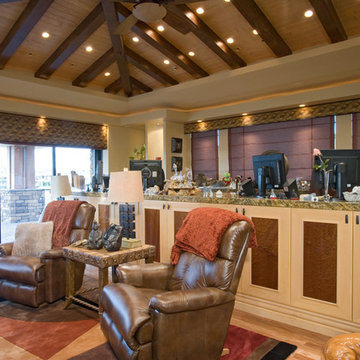
Inspiration for an expansive traditional games room in Las Vegas with a game room, beige walls, a standard fireplace, a brick fireplace surround, a built-in media unit, a vaulted ceiling and brick walls.
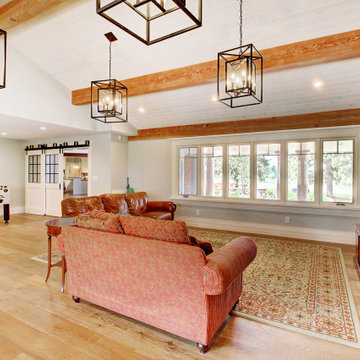
Inspiration for an expansive classic enclosed games room in Denver with a game room, white walls, light hardwood flooring, a freestanding tv, brown floors, a vaulted ceiling and brick walls.
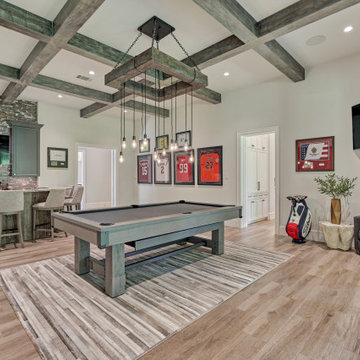
The ultimate hangout space is complete with a wet bar, pool table, and an array of golf memorabilia. Enhanced by the brick backsplash, exposed wood beams, and the sliding barn door, this space achieves a blend of refined sophistication and rustic charm.
Games Room with a Game Room and Brick Walls Ideas and Designs
1