Games Room with a Home Bar and a Freestanding TV Ideas and Designs
Refine by:
Budget
Sort by:Popular Today
141 - 160 of 484 photos
Item 1 of 3
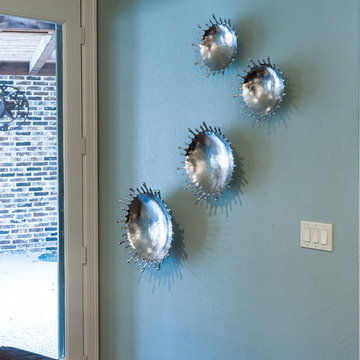
Transitional Styled
Root Base Cocktail Table
Swivel Glide Chair
Ottomans
Art
Inspiration for a medium sized traditional open plan games room in Dallas with a home bar, blue walls, medium hardwood flooring, a standard fireplace, a stone fireplace surround and a freestanding tv.
Inspiration for a medium sized traditional open plan games room in Dallas with a home bar, blue walls, medium hardwood flooring, a standard fireplace, a stone fireplace surround and a freestanding tv.
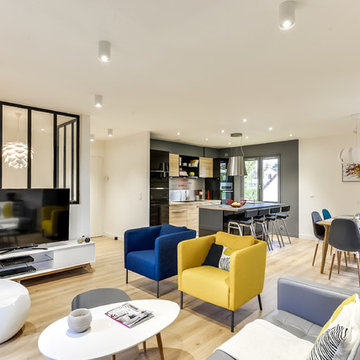
Meero
Inspiration for a medium sized contemporary open plan games room in Paris with white walls, laminate floors, a wood burning stove, a home bar, a metal fireplace surround, a freestanding tv and beige floors.
Inspiration for a medium sized contemporary open plan games room in Paris with white walls, laminate floors, a wood burning stove, a home bar, a metal fireplace surround, a freestanding tv and beige floors.
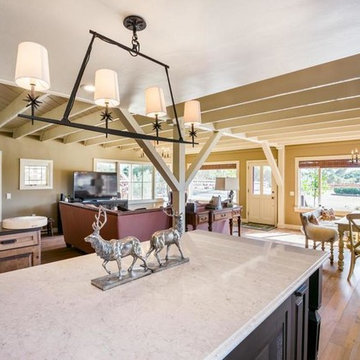
Design ideas for a medium sized rural open plan games room in San Francisco with a home bar, beige walls, light hardwood flooring, no fireplace and a freestanding tv.
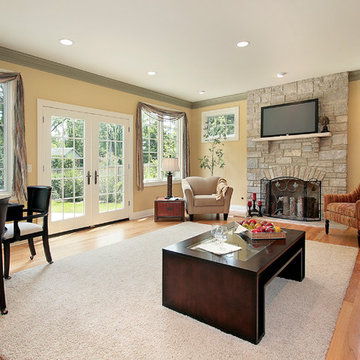
Built a frame to extend stone work to ceiling. Installed Mica Blend stone with Keystone header, and new mantel. Transform your dated fireplace with stone and the team at Larkin Construction!
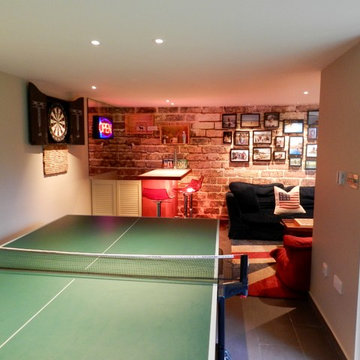
Inspiration for a small contemporary enclosed games room in London with a home bar, slate flooring, no fireplace and a freestanding tv.
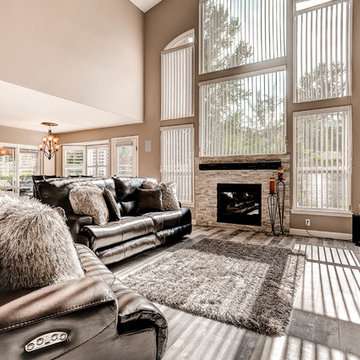
Living room remodel with fireplace update.
Expansive contemporary open plan games room in Denver with a home bar, beige walls, laminate floors, a standard fireplace, a stone fireplace surround, a freestanding tv and brown floors.
Expansive contemporary open plan games room in Denver with a home bar, beige walls, laminate floors, a standard fireplace, a stone fireplace surround, a freestanding tv and brown floors.
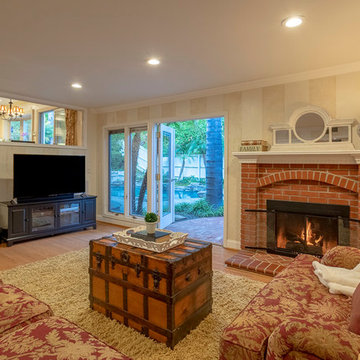
Maddox Photography
Medium sized classic enclosed games room in Los Angeles with a home bar, multi-coloured walls, light hardwood flooring, a standard fireplace, a brick fireplace surround, a freestanding tv and beige floors.
Medium sized classic enclosed games room in Los Angeles with a home bar, multi-coloured walls, light hardwood flooring, a standard fireplace, a brick fireplace surround, a freestanding tv and beige floors.
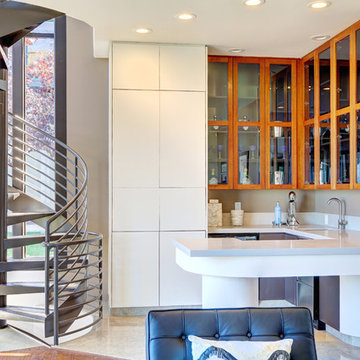
This luxurious contemporary home was completely renovated and updated in 2014 boosts spectacular panoramic views views of San Francisco skyline and the Bay.
The home’s top level features a stunning master suite, state of the art bathroom with soaking tub and an immense shower, study, viewing decks, along with an additional en suite.
The main level offers a gourmet kitchen featuring top of the line appliances with bay windows to showcase the views of Angel Island, Alcatraz and San Francisco. Additionally the main level includes a formal dining room, spacious living room with fire place, full bar and family room, 1 en suite, powder room and 2 large decks to enjoy breathtaking views.
The entry level has an au pair suite, media room, laundry room, 4-car garage, storage and an elevator servicing all levels.
475 Bridgeway - Sausalito CA
Presented by Kouros Tavakoli
Decker Bullock Sotheby's International Realty
www.deckerbullocksir.com
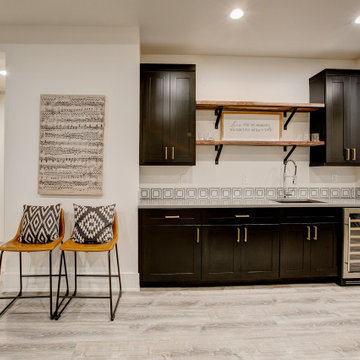
Photo of a large modern open plan games room in Denver with a home bar, white walls, carpet, no fireplace, a freestanding tv and grey floors.
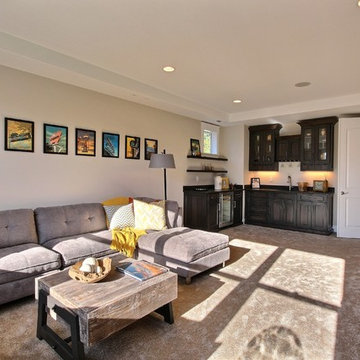
The Aerius - Modern American Craftsman on Acreage in Ridgefield Washington by Cascade West Development Inc.
The upstairs rests mainly on the Western half of the home. It’s composed of a laundry room, 2 bedrooms, including a future princess suite, and a large Game Room. Every space is of generous proportion and easily accessible through a single hall. The windows of each room are filled with natural scenery and warm light. This upper level boasts amenities enough for residents to play, reflect, and recharge all while remaining up and away from formal occasions, when necessary.
Cascade West Facebook: https://goo.gl/MCD2U1
Cascade West Website: https://goo.gl/XHm7Un
These photos, like many of ours, were taken by the good people of ExposioHDR - Portland, Or
Exposio Facebook: https://goo.gl/SpSvyo
Exposio Website: https://goo.gl/Cbm8Ya
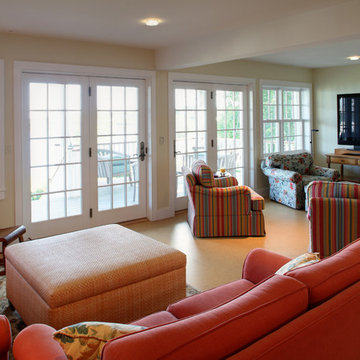
Photo of a large bohemian open plan games room in Portland Maine with a home bar, yellow walls, cork flooring, no fireplace and a freestanding tv.
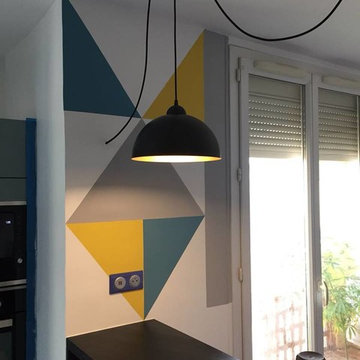
Emilie Giudicelli
This is an example of a small contemporary open plan games room in Marseille with a home bar, brown walls, ceramic flooring, no fireplace, a freestanding tv and grey floors.
This is an example of a small contemporary open plan games room in Marseille with a home bar, brown walls, ceramic flooring, no fireplace, a freestanding tv and grey floors.
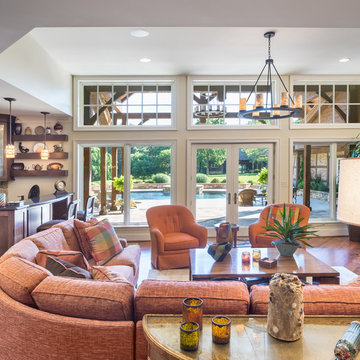
Family Room with Bar
Large classic open plan games room in Other with a home bar, beige walls, medium hardwood flooring, no fireplace, brown floors and a freestanding tv.
Large classic open plan games room in Other with a home bar, beige walls, medium hardwood flooring, no fireplace, brown floors and a freestanding tv.
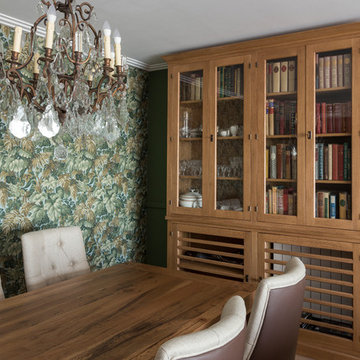
Pudimos crear varios escenarios para el espacio de día. Colocamos una puerta-corredera que separa salón y cocina, forrandola igual como el tabique, con piedra fina de pizarra procedente de Oriente. Decoramos el rincón de desayunos de la cocina en el mismo estilo que el salón, para que al estar los dos espacios unidos, tengan continuidad. El salón y el comedor visualmente están zonificados por uno de los sofás y la columna, era la petición de la clienta. A pesar de que una de las propuestas del proyecto era de pintar el salón en color neutra, la clienta quería arriesgar y decorar su salón con su color mas preferido- el verde. Siempre nos adoptamos a los deseos del cliente y no dudamos dos veces en elegir un papel pintado ecléctico Royal Fernery de marca Cole&Son, buscándole una acompañante perfecta- pintura verde de marca Jotun. Las molduras y cornisas eran imprescindibles para darle al salón un toque clásico y atemporal. A la hora de diseñar los muebles, la clienta nos comento su sueño-tener una chimenea para recordarle los años que vivió en los Estados Unidos. Ella estaba segura que en un apartamento era imposible. Pero le sorprendimos diseñando un mueble de TV, con mucho almacenaje para sus libros y integrando una chimenea de bioethanol fabricada en especial para este mueble de madera maciza de roble. Los sofás tienen mucho protagonismo y contraste, tapizados en tela de color nata, de la marca Crevin. Las mesas de centro transmiten la nueva tendencia- con la chapa de raíz de roble, combinada con acero negro. Las mesitas auxiliares son de mármol Carrara natural, con patas de acero negro de formas curiosas. Las lamparas de sobremesa se han fabricado artesanalmente en India, y aun cuando no están encendidas, aportan mucha luz al salón. La lampara de techo se fabrico artesanalmente en Egipto, es de brónze con gotas de cristal. Juntos con el papel pintado, crean un aire misterioso y histórico. La mesa y la librería son diseñadas por el estudio Victoria Interiors y fabricados en roble marinado con grietas y poros abiertos. La librería tiene un papel importante en el proyecto- guarda la colección de libros antiguos y vajilla de la familia, a la vez escondiendo el radiador en la parte inferior. Los detalles como cojines de terciopelo, cortinas con tela de Aldeco, alfombras de seda de bambú, candelabros y jarrones de nuestro estudio, pufs tapizados con tela de Ze con Zeta fueron herramientas para acabar de decorar el espacio.
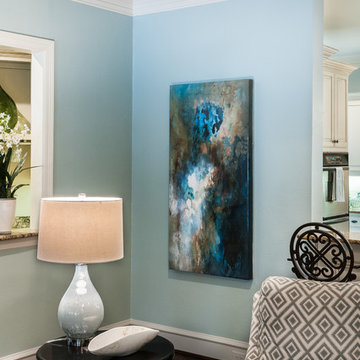
Transitional Styled
Root Base Cocktail Table
Swivel Glide Chair
Ottomans
Art
Photo of a medium sized classic open plan games room in Dallas with a home bar, blue walls, medium hardwood flooring, a standard fireplace, a stone fireplace surround and a freestanding tv.
Photo of a medium sized classic open plan games room in Dallas with a home bar, blue walls, medium hardwood flooring, a standard fireplace, a stone fireplace surround and a freestanding tv.
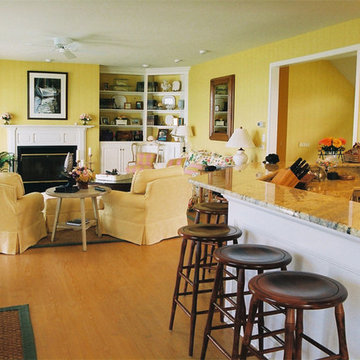
This is an example of a large traditional open plan games room in Other with a home bar, yellow walls, light hardwood flooring, a standard fireplace, a wooden fireplace surround and a freestanding tv.
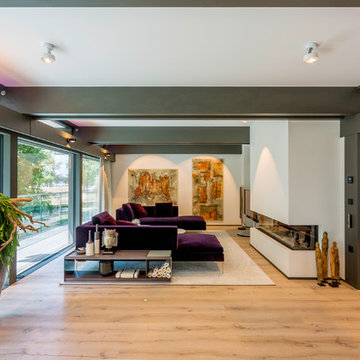
Inspiration for a large contemporary open plan games room in London with a home bar, white walls, light hardwood flooring, a standard fireplace, a plastered fireplace surround, a freestanding tv and brown floors.
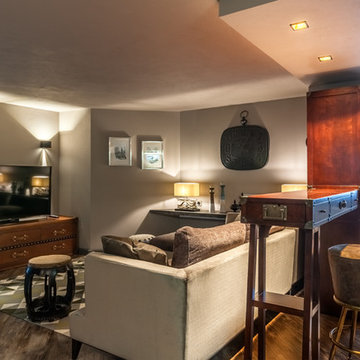
Михаил Степанов
Photo of a medium sized industrial open plan games room in Moscow with a home bar, grey walls, laminate floors, a freestanding tv and brown floors.
Photo of a medium sized industrial open plan games room in Moscow with a home bar, grey walls, laminate floors, a freestanding tv and brown floors.
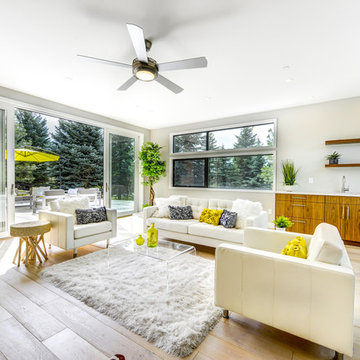
Design ideas for a contemporary open plan games room in Denver with a home bar, grey walls, light hardwood flooring and a freestanding tv.
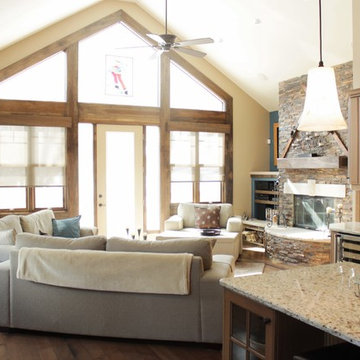
Inspiration for a large rustic games room in New York with a home bar, beige walls, medium hardwood flooring, a standard fireplace, a stone fireplace surround and a freestanding tv.
Games Room with a Home Bar and a Freestanding TV Ideas and Designs
8