Games Room with a Home Bar and a Two-sided Fireplace Ideas and Designs
Sort by:Popular Today
1 - 20 of 120 photos
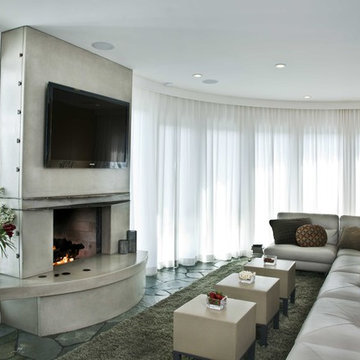
Shelley Metcalf
Photo of a large beach style enclosed games room in San Diego with a home bar, white walls, slate flooring, a two-sided fireplace, a concrete fireplace surround and a wall mounted tv.
Photo of a large beach style enclosed games room in San Diego with a home bar, white walls, slate flooring, a two-sided fireplace, a concrete fireplace surround and a wall mounted tv.

A perfect balance of new Rustic and modern Fireplace to bring the kitchen and Family Room together in a big wide open Family/Great Room.
This is an example of a large traditional open plan games room in Denver with a home bar, grey walls, medium hardwood flooring, a two-sided fireplace, a stone fireplace surround and a concealed tv.
This is an example of a large traditional open plan games room in Denver with a home bar, grey walls, medium hardwood flooring, a two-sided fireplace, a stone fireplace surround and a concealed tv.

This photo: Interior designer Claire Ownby, who crafted furniture for the great room's living area, took her cues for the palette from the architecture. The sofa's Roma fabric mimics the Cantera Negra stone columns, chairs sport a Pindler granite hue, and the Innovations Rodeo faux leather on the coffee table resembles the floor tiles. Nearby, Shakuff's Tube chandelier hangs over a dining table surrounded by chairs in a charcoal Pindler fabric.
Positioned near the base of iconic Camelback Mountain, “Outside In” is a modernist home celebrating the love of outdoor living Arizonans crave. The design inspiration was honoring early territorial architecture while applying modernist design principles.
Dressed with undulating negra cantera stone, the massing elements of “Outside In” bring an artistic stature to the project’s design hierarchy. This home boasts a first (never seen before feature) — a re-entrant pocketing door which unveils virtually the entire home’s living space to the exterior pool and view terrace.
A timeless chocolate and white palette makes this home both elegant and refined. Oriented south, the spectacular interior natural light illuminates what promises to become another timeless piece of architecture for the Paradise Valley landscape.
Project Details | Outside In
Architect: CP Drewett, AIA, NCARB, Drewett Works
Builder: Bedbrock Developers
Interior Designer: Ownby Design
Photographer: Werner Segarra
Publications:
Luxe Interiors & Design, Jan/Feb 2018, "Outside In: Optimized for Entertaining, a Paradise Valley Home Connects with its Desert Surrounds"
Awards:
Gold Nugget Awards - 2018
Award of Merit – Best Indoor/Outdoor Lifestyle for a Home – Custom
The Nationals - 2017
Silver Award -- Best Architectural Design of a One of a Kind Home - Custom or Spec
http://www.drewettworks.com/outside-in/

The Entire Main Level, Stairwell and Upper Level Hall are wrapped in Shiplap, Painted in Benjamin Moore White Dove. The Flooring, Beams, Mantel and Fireplace TV Doors are all reclaimed barnwood. The inset floor in the dining room is brick veneer. The Fireplace is brick on all sides. The lighting is by Visual Comfort. Bar Cabinetry is painted in Benjamin Moore Van Duesen Blue with knobs from Anthropologie. Photo by Spacecrafting
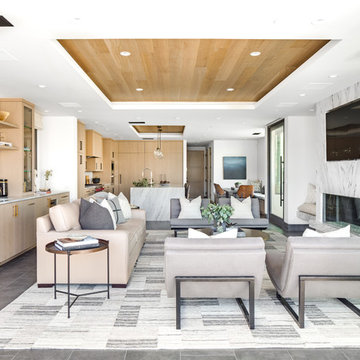
Contemporary open plan games room in Orange County with a home bar, white walls, a two-sided fireplace, a stone fireplace surround, a wall mounted tv and grey floors.
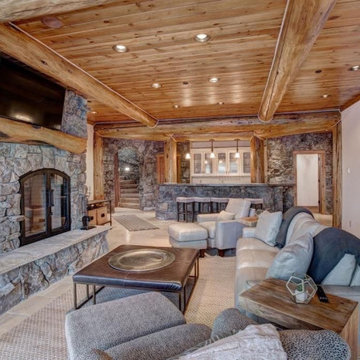
This loge has the perfect spot to relax in front of the fire after grabbing yourself a drink at the bar. Watch the game with your ski buddies and enjoy the wood and stone surroundings
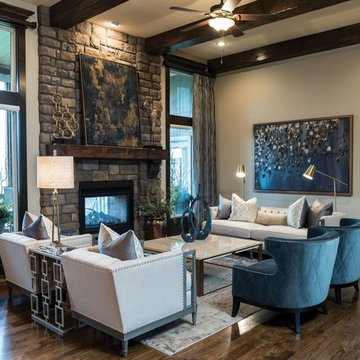
Inspiration for a large classic open plan games room in Kansas City with beige walls, a two-sided fireplace, a stone fireplace surround, a home bar, dark hardwood flooring, no tv and brown floors.

Urban open plan games room in Denver with a home bar, white walls, light hardwood flooring, a two-sided fireplace, a brick fireplace surround, a wall mounted tv, brown floors, a vaulted ceiling and brick walls.
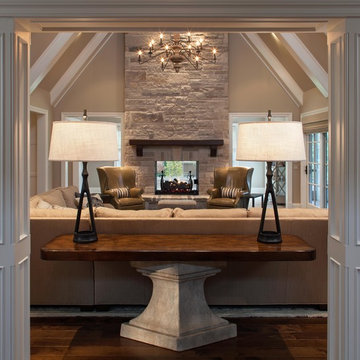
Medium sized traditional open plan games room in Chicago with a home bar, beige walls, dark hardwood flooring, a two-sided fireplace, a stone fireplace surround, no tv and brown floors.

This great entertaining space gives snackbar seating with a view of the TV. A sunken family room defines the space from the bar and gaming area. Photo by Space Crafting

Large family room designed for multi generation family gatherings. Modern open room connected to the kitchen and home bar.
Inspiration for a large rustic open plan games room in Denver with a home bar, beige walls, medium hardwood flooring, a two-sided fireplace, a stone fireplace surround, a built-in media unit, beige floors and a vaulted ceiling.
Inspiration for a large rustic open plan games room in Denver with a home bar, beige walls, medium hardwood flooring, a two-sided fireplace, a stone fireplace surround, a built-in media unit, beige floors and a vaulted ceiling.

Off the dining room is a cozy family area where the family can watch TV or sit by the fireplace. Poplar beams, fieldstone fireplace, custom milled arch by Rockwood Door & Millwork, Hickory hardwood floors.
Home design by Phil Jenkins, AIA; general contracting by Martin Bros. Contracting, Inc.; interior design by Stacey Hamilton; photos by Dave Hubler Photography.
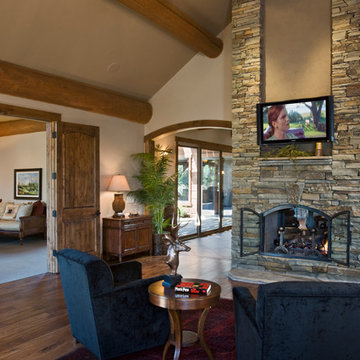
This rustic retreat in central Oregon is loaded with modern amenities.
This stone see-thru fireplace features a TV mounted above, and a built-in juniper wood bar to the right. In front of the fireplace sit two upholstered chairs and a side table. To the left, custom wood doors open to a home office. An arched entryway leads great room/dining room.
Timber frame and log houses often conjure notions of remote rustic outposts located in solitary surroundings of open grasslands or mature woodlands. When the owner approached MossCreek to design a timber-framed log home on a less than one acre site in an upscale Oregon golf community, the principle of the firm, Allen Halcomb, was intrigued. Bend, OR, on the eastern side of the Cascades Mountains, has an arid desert climate, creating an ideal environment for a Tuscan influenced exterior.
Photo: Roger Wade
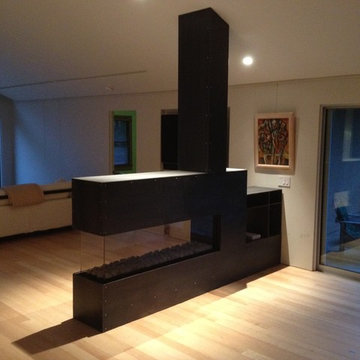
This freestanding fireplace system required a custom steel enclosure with bookshelf. Raw mill finish sides are joined with perforated stainless vent on the top and plate steel bookshelf against the wall for a code-compliant, custom enclosure the client loves. Industrial, contemporary, yet warm. Half-Moon Bay horse ranch.
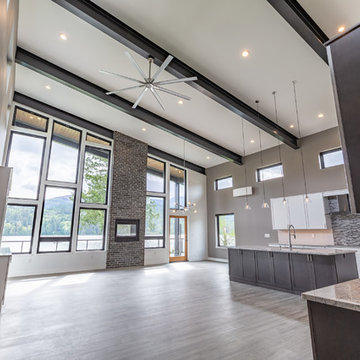
lots of windows
amazing view
This is an example of a modern open plan games room in Seattle with a home bar, grey walls, vinyl flooring, a two-sided fireplace, a brick fireplace surround, a wall mounted tv and grey floors.
This is an example of a modern open plan games room in Seattle with a home bar, grey walls, vinyl flooring, a two-sided fireplace, a brick fireplace surround, a wall mounted tv and grey floors.
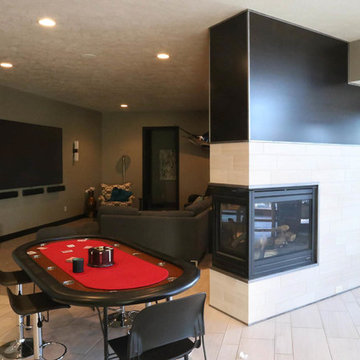
Large classic open plan games room in Other with a home bar, beige walls, porcelain flooring, a two-sided fireplace, a tiled fireplace surround, a wall mounted tv and beige floors.
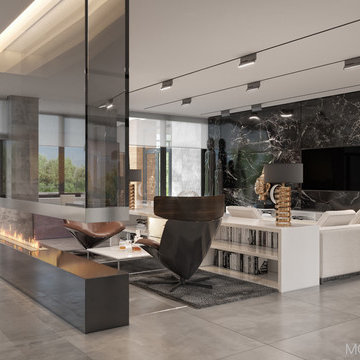
Design ideas for a medium sized modern open plan games room in Other with a home bar, black walls, ceramic flooring, a two-sided fireplace, a concrete fireplace surround, a wall mounted tv and grey floors.
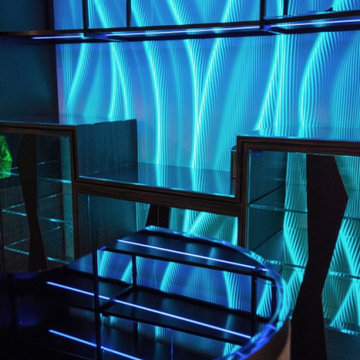
Custom designed bar area with integral wine cooler/storage, backlit LED color changing Corian panel by Mario Romano Walls
Design ideas for a large open plan games room in Charlotte with a home bar, white walls, a two-sided fireplace and brown floors.
Design ideas for a large open plan games room in Charlotte with a home bar, white walls, a two-sided fireplace and brown floors.
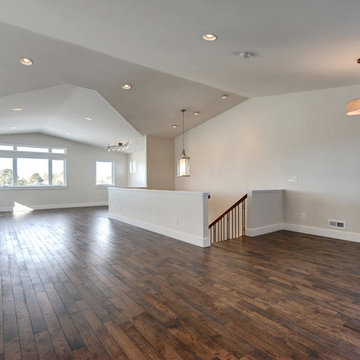
New residential project completed in Parker, Colorado in early 2016 This project is well sited to take advantage of tremendous views to the west of the Rampart Range and Pikes Peak. A contemporary home with a touch of craftsman styling incorporating a Wrap Around porch along the Southwest corner of the house.
Photographer: Nathan Strauch at Hot Shot Pros
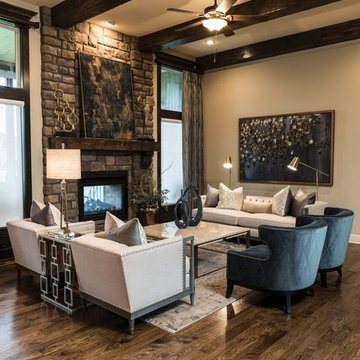
Design ideas for a large classic open plan games room in Kansas City with beige walls, a two-sided fireplace, a stone fireplace surround, a home bar, dark hardwood flooring, no tv and brown floors.
Games Room with a Home Bar and a Two-sided Fireplace Ideas and Designs
1