Games Room with a Music Area and a Standard Fireplace Ideas and Designs
Refine by:
Budget
Sort by:Popular Today
121 - 140 of 744 photos
Item 1 of 3
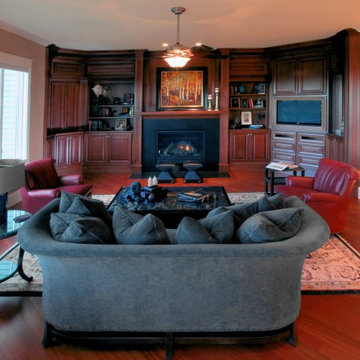
Family entertaining room adjacent to the remodeled kitchen, with new custom cabinets for the TV and sound equipment, plus books and storage. New fireplace and cherry flooring. Inspired Imagery Photography.
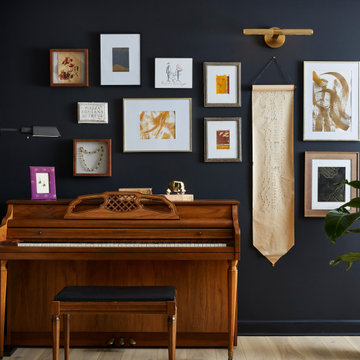
This moody formal family room creates moments throughout the space for conversation and coziness. This piano is used by the children to practice their craft. Surrounded by art, it's a place of inspiration and creativity.
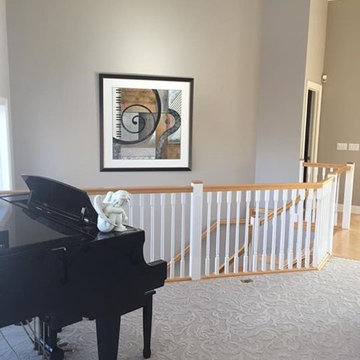
This is an example of a medium sized traditional open plan games room in Minneapolis with a music area, grey walls, carpet, a standard fireplace, a tiled fireplace surround and no tv.
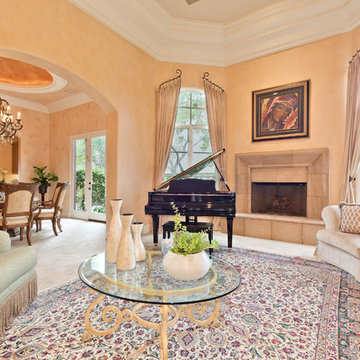
Large traditional open plan games room in San Diego with a music area, pink walls, limestone flooring, a standard fireplace and a stone fireplace surround.
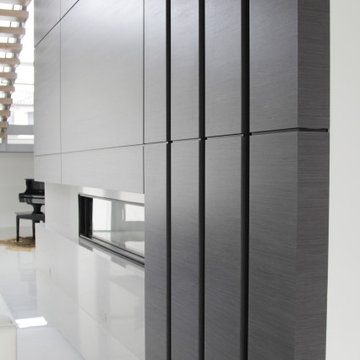
This stunning ultra-modern and fully custom fireplace enclosure made in Germany. Perfectly aligned shadow gaps are completing this modern design and make it such an inviting space for family and friends to gather and enjoy some crackling fire.
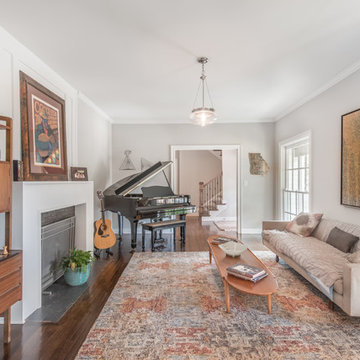
Design ideas for a classic enclosed games room in Atlanta with a music area, white walls, dark hardwood flooring, a standard fireplace, no tv and brown floors.
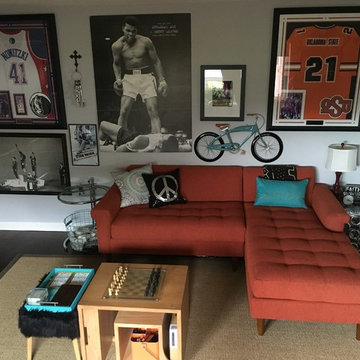
Inspiration for a large modern enclosed games room in Orange County with a music area, blue walls, dark hardwood flooring, a standard fireplace and a stone fireplace surround.
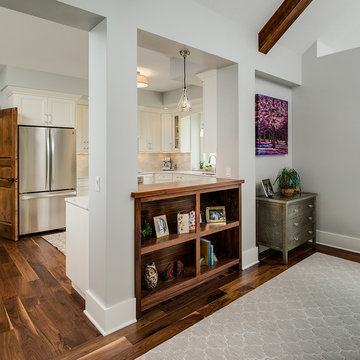
Contemporary eco-friendly home with numerous walnut accents. Photos: Phoenix Photography
This is an example of a large contemporary open plan games room in Other with a music area, grey walls, dark hardwood flooring, a standard fireplace, a wooden fireplace surround and a built-in media unit.
This is an example of a large contemporary open plan games room in Other with a music area, grey walls, dark hardwood flooring, a standard fireplace, a wooden fireplace surround and a built-in media unit.
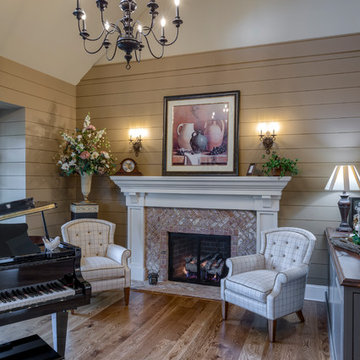
This Beautiful Country Farmhouse rests upon 5 acres among the most incredible large Oak Trees and Rolling Meadows in all of Asheville, North Carolina. Heart-beats relax to resting rates and warm, cozy feelings surplus when your eyes lay on this astounding masterpiece. The long paver driveway invites with meticulously landscaped grass, flowers and shrubs. Romantic Window Boxes accentuate high quality finishes of handsomely stained woodwork and trim with beautifully painted Hardy Wood Siding. Your gaze enhances as you saunter over an elegant walkway and approach the stately front-entry double doors. Warm welcomes and good times are happening inside this home with an enormous Open Concept Floor Plan. High Ceilings with a Large, Classic Brick Fireplace and stained Timber Beams and Columns adjoin the Stunning Kitchen with Gorgeous Cabinets, Leathered Finished Island and Luxurious Light Fixtures. There is an exquisite Butlers Pantry just off the kitchen with multiple shelving for crystal and dishware and the large windows provide natural light and views to enjoy. Another fireplace and sitting area are adjacent to the kitchen. The large Master Bath boasts His & Hers Marble Vanity’s and connects to the spacious Master Closet with built-in seating and an island to accommodate attire. Upstairs are three guest bedrooms with views overlooking the country side. Quiet bliss awaits in this loving nest amiss the sweet hills of North Carolina.
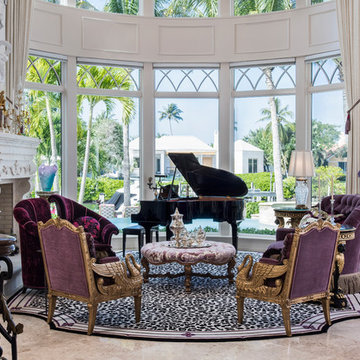
Amber Frederiksen Photography
This is an example of a large classic open plan games room in Miami with a music area, white walls, marble flooring, a standard fireplace, a stone fireplace surround and no tv.
This is an example of a large classic open plan games room in Miami with a music area, white walls, marble flooring, a standard fireplace, a stone fireplace surround and no tv.

Open Kids' Loft for lounging, studying by the fire, playing guitar and more. Photo by Vance Fox
Large contemporary open plan games room in Sacramento with a music area, white walls, carpet, a standard fireplace, a concrete fireplace surround, no tv and beige floors.
Large contemporary open plan games room in Sacramento with a music area, white walls, carpet, a standard fireplace, a concrete fireplace surround, no tv and beige floors.
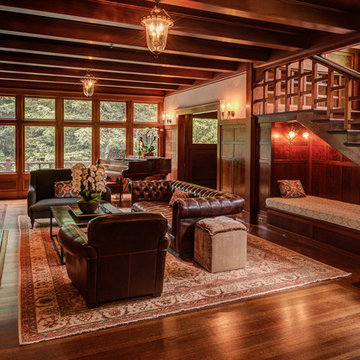
This is an example of a medium sized victorian enclosed games room in San Francisco with a music area, beige walls, dark hardwood flooring, a standard fireplace, a tiled fireplace surround, no tv and brown floors.
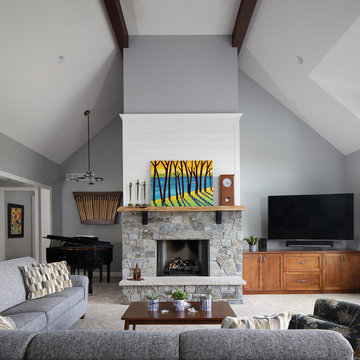
Design ideas for a large traditional open plan games room in Milwaukee with a music area, grey walls, carpet, a standard fireplace, a stone fireplace surround, a corner tv and beige floors.
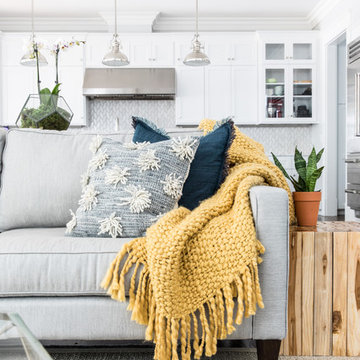
Design ideas for a medium sized nautical open plan games room in Charlotte with a music area, grey walls, dark hardwood flooring, a standard fireplace, a tiled fireplace surround, a concealed tv and brown floors.
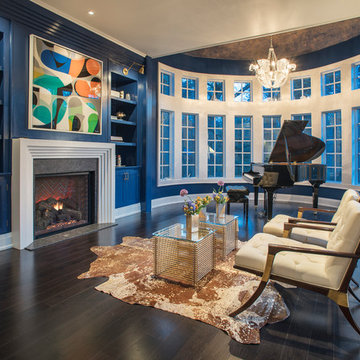
Jay Greene Photography
This is an example of a traditional games room in Philadelphia with a music area, blue walls, dark hardwood flooring, a standard fireplace and brown floors.
This is an example of a traditional games room in Philadelphia with a music area, blue walls, dark hardwood flooring, a standard fireplace and brown floors.
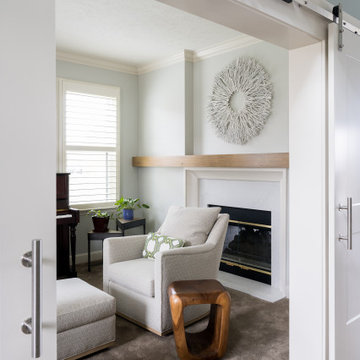
Our studio fully renovated this Eagle Creek home using a soothing palette and thoughtful decor to create a luxurious, relaxing ambience. The kitchen was upgraded with clean white appliances and sleek gray cabinets to contrast with the natural look of granite countertops and a wood grain island. A classic tiled backsplash adds elegance to the space. In the living room, our designers structurally redesigned the stairwell to improve the use of available space and added a geometric railing for a touch of grandeur. A white-trimmed fireplace pops against the soothing gray furnishings, adding sophistication to the comfortable room. Tucked behind sliding barn doors is a lovely, private space with an upright piano, nature-inspired decor, and generous windows.
---Project completed by Wendy Langston's Everything Home interior design firm, which serves Carmel, Zionsville, Fishers, Westfield, Noblesville, and Indianapolis.
For more about Everything Home, see here: https://everythinghomedesigns.com/
To learn more about this project, see here:
https://everythinghomedesigns.com/portfolio/eagle-creek-home-transformation/
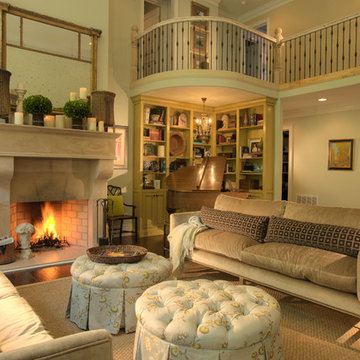
© DANN COFFEY
Photo of a traditional games room in Denver with a music area, beige walls, dark hardwood flooring and a standard fireplace.
Photo of a traditional games room in Denver with a music area, beige walls, dark hardwood flooring and a standard fireplace.
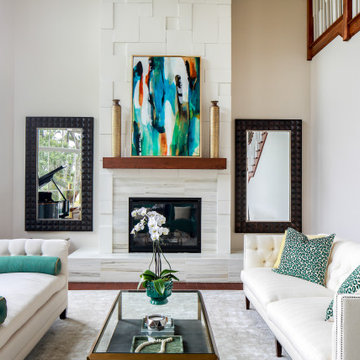
At every turn in their house, the homeowners wanted unique finishes and features to catch your eye. Every room has its own sense of scale and proportion with a material palette that accentuates it and at the same time allows it to blend with the rest as one composition. This can be seen in the 25’ tall living room with its Coronado stone clad fireplace, in the round dining room with its domed painted ceiling that looks onto the feature oak tree, and in the kitchen/keeping room with its blend of art stone walls, natural wood stained cabinets and beams. To top it off, is a man cave with a unique bar area and an illuminating countertop of “Caesarstone Concetto Brown Agate” back-lit with LED lighting. From an energy savings standpoint, LED lighting is used throughout, and a solar panel system is installed on much of the south facing roof that supplements the home’s energy consumption. All in all this home exceeds the owners’ desires and expectations for their dream home.
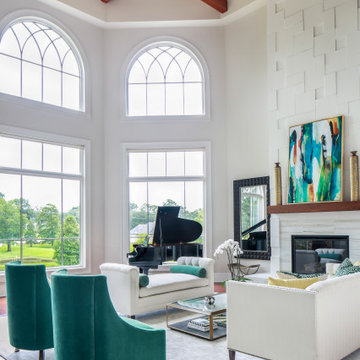
At every turn in their house, the homeowners wanted unique finishes and features to catch your eye. Every room has its own sense of scale and proportion with a material palette that accentuates it and at the same time allows it to blend with the rest as one composition. This can be seen in the 25’ tall living room with its Coronado stone clad fireplace, in the round dining room with its domed painted ceiling that looks onto the feature oak tree, and in the kitchen/keeping room with its blend of art stone walls, natural wood stained cabinets and beams. To top it off, is a man cave with a unique bar area and an illuminating countertop of “Caesarstone Concetto Brown Agate” back-lit with LED lighting. From an energy savings standpoint, LED lighting is used throughout, and a solar panel system is installed on much of the south facing roof that supplements the home’s energy consumption. All in all this home exceeds the owners’ desires and expectations for their dream home.
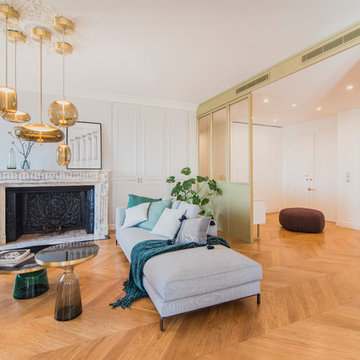
Dans ce vaste appartement de 185 m2, une entrée a été créée, délimitée par une verrière en laiton d’un côté, un meuble toute hauteur linéaire d’autre part. Elle ouvre sur une lumineuse pièce à vivre.
Dans le salon, les canapés et fauteuil BB Italia encadrent deux tables basses en verre translucide bleu et doré BELL TABLE qui rappellent l’omniprésence de délicats luminaires en verre déclinés dans toutes les pièces de l’appartement, dont Kast Design connait parfaitement les meilleurs fabricants parmi lesquels : Schwung, Vibia, Brookis, Gubi.
INA MALEC PHOTOGRAPHIE
Games Room with a Music Area and a Standard Fireplace Ideas and Designs
7