Games Room with a Music Area and a Wood Ceiling Ideas and Designs
Refine by:
Budget
Sort by:Popular Today
1 - 20 of 40 photos
Item 1 of 3
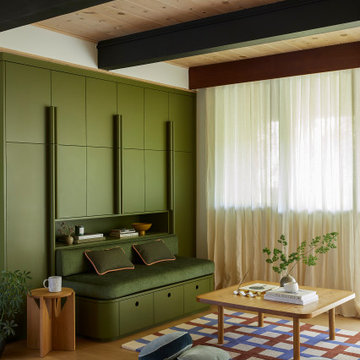
This 1960s home was in original condition and badly in need of some functional and cosmetic updates. We opened up the great room into an open concept space, converted the half bathroom downstairs into a full bath, and updated finishes all throughout with finishes that felt period-appropriate and reflective of the owner's Asian heritage.
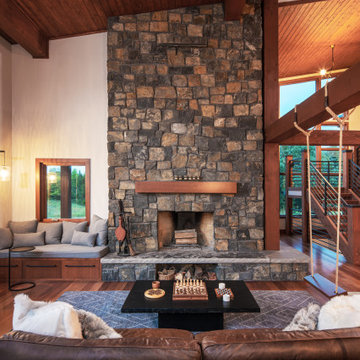
Family room with wood burning fireplace, piano, leather couch and a swing. Reading nook in the corner and large windows. The ceiling and floors are wood with exposed wood beams.
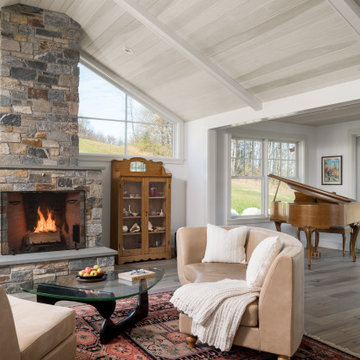
Design ideas for a large country open plan games room in Burlington with a music area, a standard fireplace, a stone fireplace surround and a wood ceiling.
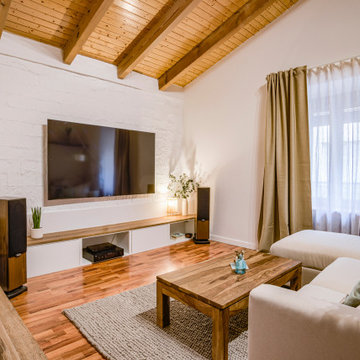
La salita es el espacio donde nuestra clienta se relaja, escucha música con sus grandes altavoces o mira alguna película. También quiere, pero, poder leer un libro o hacer un pica pica informal con sus amigos en el sofá.
Creamos un mueble bajo en forma de “L” que hace a su vez de banco, espacio para almacenar, poner decoración o guardar aparatos electrónicos. Utilizamos módulos básicos y los personalizamos con un sobre de madera a juego con la mesita de centro y la estantería de sobre el sofá.
Repicamos una de las paredes para dejar visto el ladrillo y lo pintamos de blanco.
Al otro lado: un sofá junto a la ventana, sobre una alfombra muy agradable al tacto y unas cortinas en dos capas (blancas y beige). Arriba una estantería pensada para poner un proyector y con una tira LED integrada.
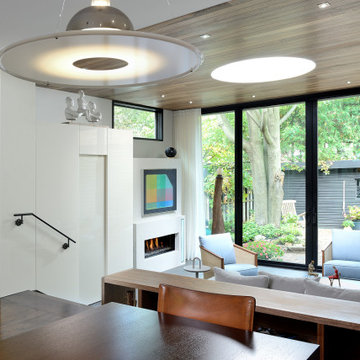
A concealed powder room ties in seamlessly with the millwork of the kitchen with a matching high gloss finish and pocket door to match.
This is an example of a medium sized bohemian mezzanine games room in Toronto with a music area, beige walls, ceramic flooring, a ribbon fireplace, a plastered fireplace surround, no tv, grey floors and a wood ceiling.
This is an example of a medium sized bohemian mezzanine games room in Toronto with a music area, beige walls, ceramic flooring, a ribbon fireplace, a plastered fireplace surround, no tv, grey floors and a wood ceiling.

This project tell us an personal client history, was published in the most important magazines and profesional sites. We used natural materials, special lighting, design furniture and beautiful art pieces.
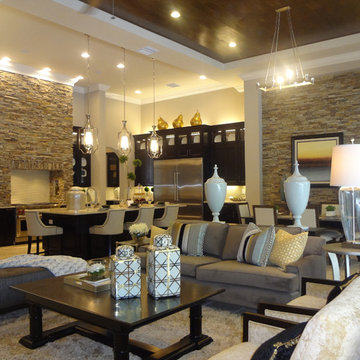
Sneak peak of our exciting new project, soon to be professionally photographed.
A true case study on the ideal mix of traditional and contemporary; to create a warm, inviting and accessible environment.
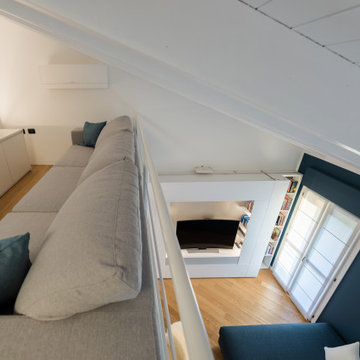
Il soppalco è stato adibito a zona conviviale dedicata all'ascolto della musica. Il mobile è stato realizzato su disegno e su misura da un falegname.
Foto di Simone Marulli
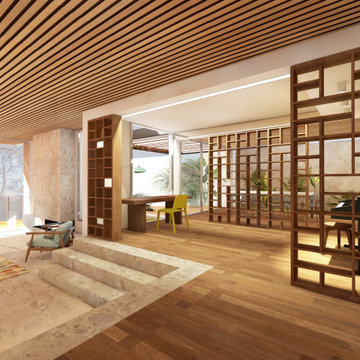
Design ideas for a large modern open plan games room in Marseille with a music area, white walls, dark hardwood flooring, a standard fireplace, a stone fireplace surround, no tv and a wood ceiling.
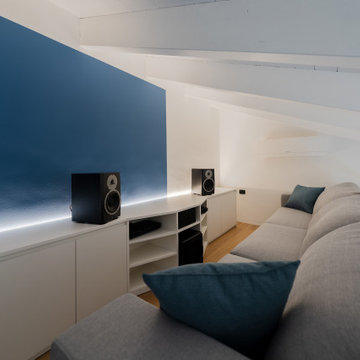
Il soppalco è stato adibito a zona conviviale dedicata all'ascolto della musica.
Foto di Simone Marulli
Photo of a small scandi open plan games room in Milan with a music area, multi-coloured walls, light hardwood flooring, a built-in media unit, beige floors and a wood ceiling.
Photo of a small scandi open plan games room in Milan with a music area, multi-coloured walls, light hardwood flooring, a built-in media unit, beige floors and a wood ceiling.
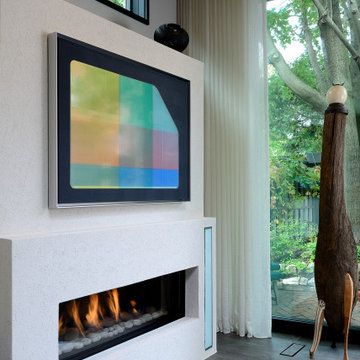
A custom ribbon fire with transom window above and flanking vertical light provide depth, texture, light and warmth to the space.
Design ideas for a medium sized eclectic mezzanine games room in Toronto with a music area, beige walls, ceramic flooring, a ribbon fireplace, a plastered fireplace surround, no tv, grey floors and a wood ceiling.
Design ideas for a medium sized eclectic mezzanine games room in Toronto with a music area, beige walls, ceramic flooring, a ribbon fireplace, a plastered fireplace surround, no tv, grey floors and a wood ceiling.
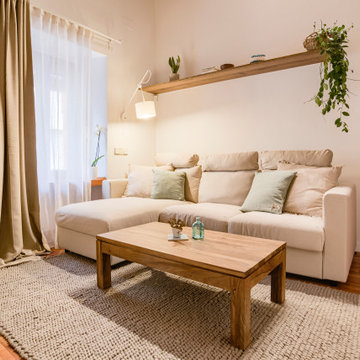
La salita es el espacio donde nuestra clienta se relaja, escucha música con sus grandes altavoces o mira alguna película. También quiere, pero, poder leer un libro o hacer un pica pica informal con sus amigos en el sofá.
Creamos un mueble bajo en forma de “L” que hace a su vez de banco, espacio para almacenar, poner decoración o guardar aparatos electrónicos. Utilizamos módulos básicos y los personalizamos con un sobre de madera a juego con la mesita de centro y la estantería de sobre el sofá.
Repicamos una de las paredes para dejar visto el ladrillo y lo pintamos de blanco.
Al otro lado: un sofá junto a la ventana, sobre una alfombra muy agradable al tacto y unas cortinas en dos capas (blancas y beige). Arriba una estantería pensada para poner un proyector y con una tira LED integrada.
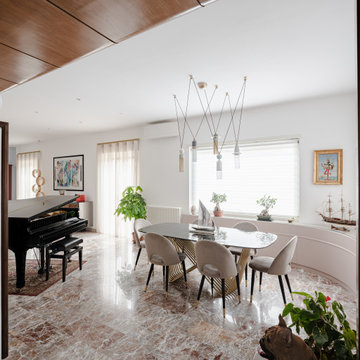
Vista del salone
Large contemporary games room in Rome with a music area, marble flooring, a wall mounted tv and a wood ceiling.
Large contemporary games room in Rome with a music area, marble flooring, a wall mounted tv and a wood ceiling.
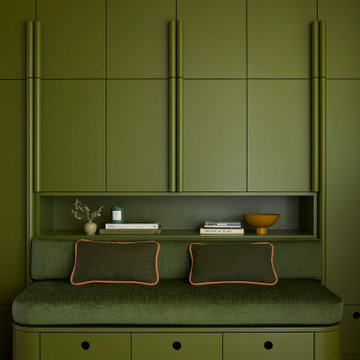
This 1960s home was in original condition and badly in need of some functional and cosmetic updates. We opened up the great room into an open concept space, converted the half bathroom downstairs into a full bath, and updated finishes all throughout with finishes that felt period-appropriate and reflective of the owner's Asian heritage.

This project tell us an personal client history, was published in the most important magazines and profesional sites. We used natural materials, special lighting, design furniture and beautiful art pieces.
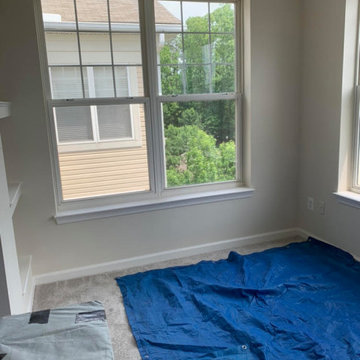
replacement glass for windows. Residential glass replacement - Home window Glass replacement- window seal failure- broken window seal- broken window glass replacement- double pane glass replacement- foggy window repair- foggy glass replacement
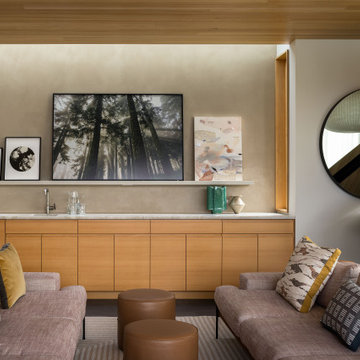
A long skylight filters northern light down onto a plaster feature wall.
Photography: Andrew Pogue Photography
Photo of a medium sized modern open plan games room in Seattle with a music area, white walls, porcelain flooring, grey floors and a wood ceiling.
Photo of a medium sized modern open plan games room in Seattle with a music area, white walls, porcelain flooring, grey floors and a wood ceiling.
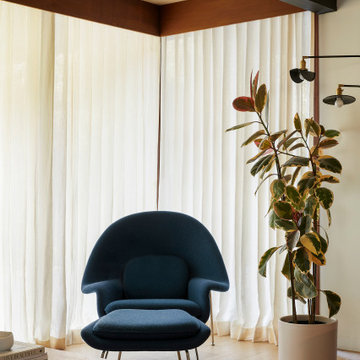
This 1960s home was in original condition and badly in need of some functional and cosmetic updates. We opened up the great room into an open concept space, converted the half bathroom downstairs into a full bath, and updated finishes all throughout with finishes that felt period-appropriate and reflective of the owner's Asian heritage.
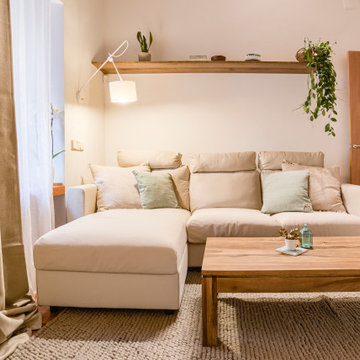
La salita es el espacio donde nuestra clienta se relaja, escucha música con sus grandes altavoces o mira alguna película. También quiere, pero, poder leer un libro o hacer un pica pica informal con sus amigos en el sofá.
Creamos un mueble bajo en forma de “L” que hace a su vez de banco, espacio para almacenar, poner decoración o guardar aparatos electrónicos. Utilizamos módulos básicos y los personalizamos con un sobre de madera a juego con la mesita de centro y la estantería de sobre el sofá.
Repicamos una de las paredes para dejar visto el ladrillo y lo pintamos de blanco.
Al otro lado: un sofá junto a la ventana, sobre una alfombra muy agradable al tacto y unas cortinas en dos capas (blancas y beige). Arriba una estantería pensada para poner un proyector y con una tira LED integrada.

This project tell us an personal client history, was published in the most important magazines and profesional sites. We used natural materials, special lighting, design furniture and beautiful art pieces.
Games Room with a Music Area and a Wood Ceiling Ideas and Designs
1