Games Room with a Standard Fireplace and a Timber Clad Ceiling Ideas and Designs
Refine by:
Budget
Sort by:Popular Today
1 - 20 of 168 photos
Item 1 of 3

Shiplap and a center beam added to these vaulted ceilings makes the room feel airy and casual.
Medium sized rural open plan games room in Denver with grey walls, carpet, a standard fireplace, a brick fireplace surround, a freestanding tv, grey floors and a timber clad ceiling.
Medium sized rural open plan games room in Denver with grey walls, carpet, a standard fireplace, a brick fireplace surround, a freestanding tv, grey floors and a timber clad ceiling.

What was once believed to be a detached cook house was relocated to attach the original structure and most likely serve as the kitchen. Being divided up into apartments this area served as a living room for the modifications. This area now serves as the den that connects the master suite to the kitchen/dining area.

Design ideas for a medium sized traditional enclosed games room in Raleigh with beige walls, light hardwood flooring, a standard fireplace, a stone fireplace surround, a built-in media unit, brown floors, a timber clad ceiling and panelled walls.

Large classic open plan games room in Minneapolis with white walls, light hardwood flooring, a standard fireplace, a stone fireplace surround, brown floors, a timber clad ceiling and wainscoting.
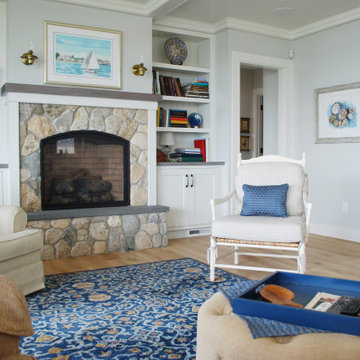
Design ideas for a large coastal open plan games room in Providence with blue walls, light hardwood flooring, a standard fireplace, a stone fireplace surround and a timber clad ceiling.
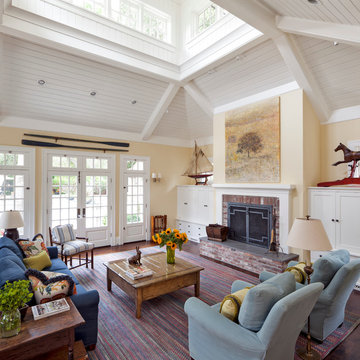
Family Room, clerestory windows, brick fireplace
Large classic open plan games room in San Francisco with beige walls, dark hardwood flooring, a standard fireplace, a brick fireplace surround, no tv, brown floors and a timber clad ceiling.
Large classic open plan games room in San Francisco with beige walls, dark hardwood flooring, a standard fireplace, a brick fireplace surround, no tv, brown floors and a timber clad ceiling.
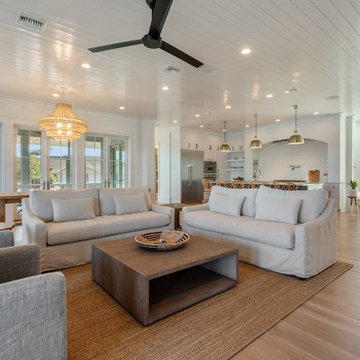
This is an example of a nautical games room in New Orleans with white walls, light hardwood flooring, a standard fireplace, a plastered fireplace surround, a wall mounted tv, beige floors and a timber clad ceiling.

With two teen daughters, a one bathroom house isn’t going to cut it. In order to keep the peace, our clients tore down an existing house in Richmond, BC to build a dream home suitable for a growing family. The plan. To keep the business on the main floor, complete with gym and media room, and have the bedrooms on the upper floor to retreat to for moments of tranquility. Designed in an Arts and Crafts manner, the home’s facade and interior impeccably flow together. Most of the rooms have craftsman style custom millwork designed for continuity. The highlight of the main floor is the dining room with a ridge skylight where ship-lap and exposed beams are used as finishing touches. Large windows were installed throughout to maximize light and two covered outdoor patios built for extra square footage. The kitchen overlooks the great room and comes with a separate wok kitchen. You can never have too many kitchens! The upper floor was designed with a Jack and Jill bathroom for the girls and a fourth bedroom with en-suite for one of them to move to when the need presents itself. Mom and dad thought things through and kept their master bedroom and en-suite on the opposite side of the floor. With such a well thought out floor plan, this home is sure to please for years to come.
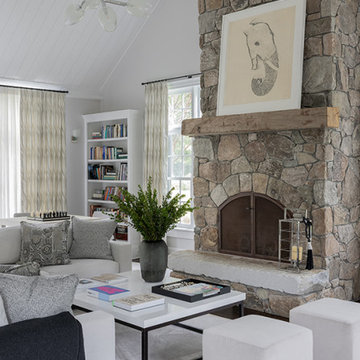
Inspiration for a traditional games room in Boston with a game room, grey walls, carpet, a standard fireplace, a stone fireplace surround and a timber clad ceiling.

Design ideas for a medium sized enclosed games room in Orange County with white walls, dark hardwood flooring, a standard fireplace, a wooden fireplace surround, a wall mounted tv, brown floors, a timber clad ceiling and wood walls.
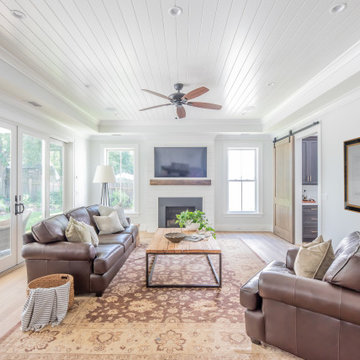
Charming Lowcountry-style farmhouse family room with shiplap walls and ceiling; reclaimed wood mantel, hand scraped white oak floors, French doors opening to the pool
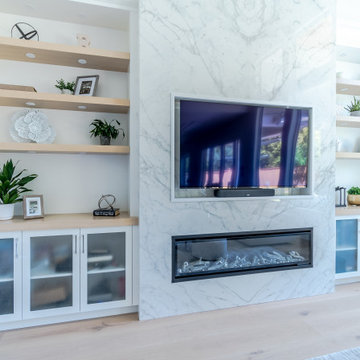
Photo of a large open plan games room in Vancouver with white walls, light hardwood flooring, a standard fireplace, a tiled fireplace surround, a built-in media unit, brown floors and a timber clad ceiling.

Inspiration for a medium sized retro open plan games room in Austin with a reading nook, white walls, cork flooring, a standard fireplace, a brick fireplace surround, no tv, brown floors, a timber clad ceiling and a chimney breast.

Design ideas for a nautical enclosed games room in Minneapolis with a reading nook, blue walls, dark hardwood flooring, a standard fireplace, a tiled fireplace surround, exposed beams, a timber clad ceiling and a chimney breast.

Design ideas for a large beach style enclosed games room in New York with brown walls, ceramic flooring, a standard fireplace, a stone fireplace surround, a wall mounted tv, grey floors, a timber clad ceiling and tongue and groove walls.

This is an example of a retro games room in San Francisco with grey walls, a standard fireplace, a brick fireplace surround, a freestanding tv, white floors, a timber clad ceiling and brick walls.

This 5,200-square foot modern farmhouse is located on Manhattan Beach’s Fourth Street, which leads directly to the ocean. A raw stone facade and custom-built Dutch front-door greets guests, and customized millwork can be found throughout the home. The exposed beams, wooden furnishings, rustic-chic lighting, and soothing palette are inspired by Scandinavian farmhouses and breezy coastal living. The home’s understated elegance privileges comfort and vertical space. To this end, the 5-bed, 7-bath (counting halves) home has a 4-stop elevator and a basement theater with tiered seating and 13-foot ceilings. A third story porch is separated from the upstairs living area by a glass wall that disappears as desired, and its stone fireplace ensures that this panoramic ocean view can be enjoyed year-round.
This house is full of gorgeous materials, including a kitchen backsplash of Calacatta marble, mined from the Apuan mountains of Italy, and countertops of polished porcelain. The curved antique French limestone fireplace in the living room is a true statement piece, and the basement includes a temperature-controlled glass room-within-a-room for an aesthetic but functional take on wine storage. The takeaway? Efficiency and beauty are two sides of the same coin.

A custom entertainment unit was designed to be a focal point in the Living Room. A centrally placed gas fireplace visually anchors the room, with an generous offering of storage cupboards & shelves above. The large-panel cupboard doors slide across the open shelving to reveal a hidden TV alcove.
Photo by Dave Kulesza.

Living room with built in gas fireplace. White painted bricks. White custom joinery with timber benchtops. Polished concrete flooring.
Inspiration for a large nautical open plan games room in Melbourne with white walls, concrete flooring, a standard fireplace, a brick fireplace surround, grey floors and a timber clad ceiling.
Inspiration for a large nautical open plan games room in Melbourne with white walls, concrete flooring, a standard fireplace, a brick fireplace surround, grey floors and a timber clad ceiling.
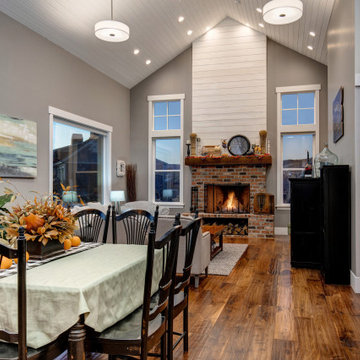
This is an example of a large modern open plan games room in Salt Lake City with grey walls, medium hardwood flooring, a standard fireplace, a brick fireplace surround, brown floors and a timber clad ceiling.
Games Room with a Standard Fireplace and a Timber Clad Ceiling Ideas and Designs
1