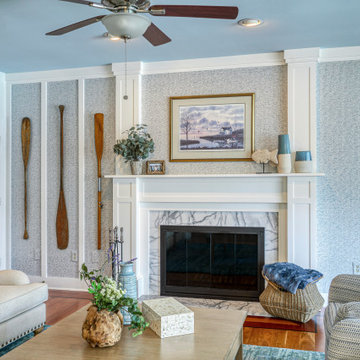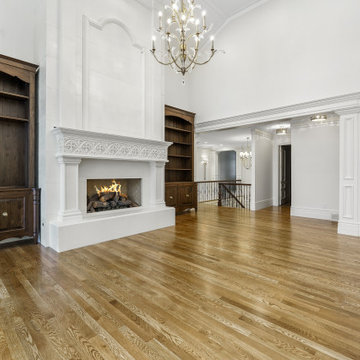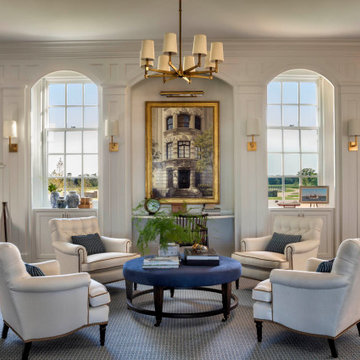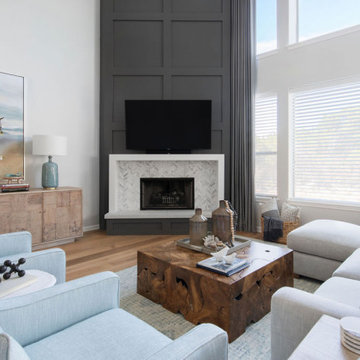Games Room with a Standard Fireplace and Panelled Walls Ideas and Designs
Refine by:
Budget
Sort by:Popular Today
1 - 20 of 312 photos
Item 1 of 3

Inspiration for a large classic open plan games room in Phoenix with a game room, white walls, light hardwood flooring, a standard fireplace, a stone fireplace surround, a wall mounted tv, beige floors, a coffered ceiling and panelled walls.

Inspiration for a large classic games room in Houston with a home bar, white walls, dark hardwood flooring, a standard fireplace, a brick fireplace surround and panelled walls.

The family library or "den" with paneled walls, and a fresh furniture palette.
This is an example of a medium sized enclosed games room in Austin with a reading nook, brown walls, light hardwood flooring, a standard fireplace, a wooden fireplace surround, no tv, beige floors, panelled walls and wood walls.
This is an example of a medium sized enclosed games room in Austin with a reading nook, brown walls, light hardwood flooring, a standard fireplace, a wooden fireplace surround, no tv, beige floors, panelled walls and wood walls.

Photo of a large classic open plan games room in Dallas with grey walls, medium hardwood flooring, a standard fireplace, a tiled fireplace surround, a wall mounted tv, brown floors and panelled walls.

Medium sized classic mezzanine games room in Other with grey walls, medium hardwood flooring, a standard fireplace, a stacked stone fireplace surround, a wall mounted tv, brown floors, a vaulted ceiling and panelled walls.

Design ideas for a medium sized traditional enclosed games room in Raleigh with beige walls, light hardwood flooring, a standard fireplace, a stone fireplace surround, a built-in media unit, brown floors, a timber clad ceiling and panelled walls.

A traditional-looking brick fireplace surround with white mantle
Photo by Ashley Avila Photography
Photo of a classic games room in Grand Rapids with a standard fireplace, a brick fireplace surround, a concealed tv, a coffered ceiling and panelled walls.
Photo of a classic games room in Grand Rapids with a standard fireplace, a brick fireplace surround, a concealed tv, a coffered ceiling and panelled walls.

Medium sized traditional games room in Atlanta with a reading nook, blue walls, dark hardwood flooring, a standard fireplace, a brick fireplace surround, brown floors and panelled walls.

This is an example of a medium sized traditional open plan games room in Chicago with a home bar, grey walls, medium hardwood flooring, a standard fireplace, a stone fireplace surround, a wall mounted tv, brown floors and panelled walls.

Design ideas for a medium sized farmhouse enclosed games room in Nashville with a game room, white walls, light hardwood flooring, a standard fireplace, a stone fireplace surround, a wall mounted tv, brown floors, a vaulted ceiling and panelled walls.

Sleek and contemporary, this beautiful home is located in Villanova, PA. Blue, white and gold are the palette of this transitional design. With custom touches and an emphasis on flow and an open floor plan, the renovation included the kitchen, family room, butler’s pantry, mudroom, two powder rooms and floors.
Rudloff Custom Builders has won Best of Houzz for Customer Service in 2014, 2015 2016, 2017 and 2019. We also were voted Best of Design in 2016, 2017, 2018, 2019 which only 2% of professionals receive. Rudloff Custom Builders has been featured on Houzz in their Kitchen of the Week, What to Know About Using Reclaimed Wood in the Kitchen as well as included in their Bathroom WorkBook article. We are a full service, certified remodeling company that covers all of the Philadelphia suburban area. This business, like most others, developed from a friendship of young entrepreneurs who wanted to make a difference in their clients’ lives, one household at a time. This relationship between partners is much more than a friendship. Edward and Stephen Rudloff are brothers who have renovated and built custom homes together paying close attention to detail. They are carpenters by trade and understand concept and execution. Rudloff Custom Builders will provide services for you with the highest level of professionalism, quality, detail, punctuality and craftsmanship, every step of the way along our journey together.
Specializing in residential construction allows us to connect with our clients early in the design phase to ensure that every detail is captured as you imagined. One stop shopping is essentially what you will receive with Rudloff Custom Builders from design of your project to the construction of your dreams, executed by on-site project managers and skilled craftsmen. Our concept: envision our client’s ideas and make them a reality. Our mission: CREATING LIFETIME RELATIONSHIPS BUILT ON TRUST AND INTEGRITY.
Photo Credit: Linda McManus Images

We love this living room's arched entryways, vaulted ceilings, ceiling detail, and pocket doors.
This is an example of an expansive mediterranean open plan games room in Phoenix with white walls, marble flooring, a standard fireplace, a stone fireplace surround, no tv, multi-coloured floors, a coffered ceiling and panelled walls.
This is an example of an expansive mediterranean open plan games room in Phoenix with white walls, marble flooring, a standard fireplace, a stone fireplace surround, no tv, multi-coloured floors, a coffered ceiling and panelled walls.

The fireplace wall was completely redesigned and the new mantle provided that Coastal flair that the room was missing!
Inspiration for a nautical games room in Baltimore with grey walls, medium hardwood flooring, a standard fireplace, brown floors and panelled walls.
Inspiration for a nautical games room in Baltimore with grey walls, medium hardwood flooring, a standard fireplace, brown floors and panelled walls.

Expansive open plan games room in Salt Lake City with white walls, medium hardwood flooring, a standard fireplace, a stone fireplace surround, a built-in media unit, brown floors, a vaulted ceiling and panelled walls.

This step-down family room features a coffered ceiling and a fireplace with a black slate hearth. We made the fireplace’s surround and mantle to match the raised paneled doors on the built-in storage cabinets on the right. For a unified look and to create a subtle focal point, we added moulding to the rest of the wall and above the fireplace.
Sleek and contemporary, this beautiful home is located in Villanova, PA. Blue, white and gold are the palette of this transitional design. With custom touches and an emphasis on flow and an open floor plan, the renovation included the kitchen, family room, butler’s pantry, mudroom, two powder rooms and floors.
Rudloff Custom Builders has won Best of Houzz for Customer Service in 2014, 2015 2016, 2017 and 2019. We also were voted Best of Design in 2016, 2017, 2018, 2019 which only 2% of professionals receive. Rudloff Custom Builders has been featured on Houzz in their Kitchen of the Week, What to Know About Using Reclaimed Wood in the Kitchen as well as included in their Bathroom WorkBook article. We are a full service, certified remodeling company that covers all of the Philadelphia suburban area. This business, like most others, developed from a friendship of young entrepreneurs who wanted to make a difference in their clients’ lives, one household at a time. This relationship between partners is much more than a friendship. Edward and Stephen Rudloff are brothers who have renovated and built custom homes together paying close attention to detail. They are carpenters by trade and understand concept and execution. Rudloff Custom Builders will provide services for you with the highest level of professionalism, quality, detail, punctuality and craftsmanship, every step of the way along our journey together.
Specializing in residential construction allows us to connect with our clients early in the design phase to ensure that every detail is captured as you imagined. One stop shopping is essentially what you will receive with Rudloff Custom Builders from design of your project to the construction of your dreams, executed by on-site project managers and skilled craftsmen. Our concept: envision our client’s ideas and make them a reality. Our mission: CREATING LIFETIME RELATIONSHIPS BUILT ON TRUST AND INTEGRITY.
Photo Credit: Linda McManus Images

This cozy library/reading room features a fireplace and custom arched built ins.
Design ideas for a large traditional enclosed games room in Baltimore with a reading nook, white walls, medium hardwood flooring, a standard fireplace, a concrete fireplace surround, no tv, brown floors and panelled walls.
Design ideas for a large traditional enclosed games room in Baltimore with a reading nook, white walls, medium hardwood flooring, a standard fireplace, a concrete fireplace surround, no tv, brown floors and panelled walls.

Malibu, California traditional coastal home.
Architecture by Burdge Architects.
Recently reimagined by Saffron Case Homes.
This is an example of a large beach style open plan games room in Los Angeles with white walls, light hardwood flooring, a standard fireplace, a concrete fireplace surround, a wall mounted tv, brown floors, exposed beams, panelled walls and a chimney breast.
This is an example of a large beach style open plan games room in Los Angeles with white walls, light hardwood flooring, a standard fireplace, a concrete fireplace surround, a wall mounted tv, brown floors, exposed beams, panelled walls and a chimney breast.

Bold living room with a black and white area rug and a blue velvet sectional, covered in bold throw pillows. Teak root coffee table makes this room quite the stunner. Small wet bar with glass shelves

Photo of a contemporary open plan games room in Dallas with blue walls, light hardwood flooring, a standard fireplace, a stone fireplace surround, a wall mounted tv, brown floors and panelled walls.

an open space family room featuring a living room, a small ding area, a kitchen nook, and an open kitchen design.
this contemporary minimalist design features a bright-colored interior with several pops of colors such as the blue sofa and the yellow dining chairs adorned with lush greenery throughout the space.
Light and color were the main factors that put together this fresh lively space where a family can spend their time either in the living room, dining, or even kitchen area.
Games Room with a Standard Fireplace and Panelled Walls Ideas and Designs
1