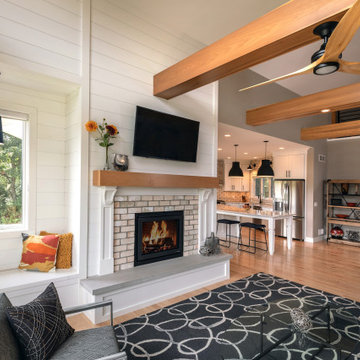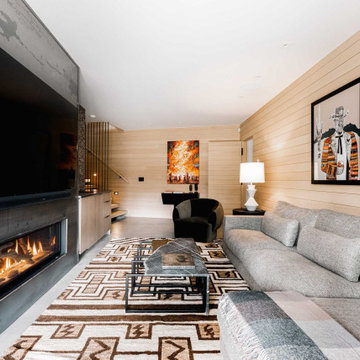Games Room with a Standard Fireplace and Wood Walls Ideas and Designs
Refine by:
Budget
Sort by:Popular Today
1 - 20 of 282 photos
Item 1 of 3

Photo of a large modern open plan games room in Austin with white walls, light hardwood flooring, a standard fireplace, a metal fireplace surround, a wall mounted tv, beige floors, exposed beams and wood walls.

Boasting a modern yet warm interior design, this house features the highly desired open concept layout that seamlessly blends functionality and style, but yet has a private family room away from the main living space. The family has a unique fireplace accent wall that is a real show stopper. The spacious kitchen is a chef's delight, complete with an induction cook-top, built-in convection oven and microwave and an oversized island, and gorgeous quartz countertops. With three spacious bedrooms, including a luxurious master suite, this home offers plenty of space for family and guests. This home is truly a must-see!

The Family Room included a sofa, coffee table, and piano that the family wanted to keep. We wanted to ensure that this space worked with higher volumes of foot traffic, more frequent use, and of course… the occasional spills. We used an indoor/outdoor rug that is soft underfoot and brought in the beautiful coastal aquas and blues with it. A sturdy oak cabinet atop brass metal legs makes for an organized place to stash games, art supplies, and toys to keep the family room neat and tidy, while still allowing for a space to live.
Even the remotes and video game controllers have their place. Behind the media stand is a feature wall, done by our contractor per our design, which turned out phenomenally! It features an exaggerated and unique diamond pattern.
We love to design spaces that are just as functional, as they are beautiful.

This wood slat wall helps give this family room some eye catching yet low key texture and detail.
Inspiration for a medium sized coastal open plan games room in San Francisco with beige walls, a standard fireplace, a brick fireplace surround, a wall mounted tv and wood walls.
Inspiration for a medium sized coastal open plan games room in San Francisco with beige walls, a standard fireplace, a brick fireplace surround, a wall mounted tv and wood walls.

The family library or "den" with paneled walls, and a fresh furniture palette.
This is an example of a medium sized enclosed games room in Austin with a reading nook, brown walls, light hardwood flooring, a standard fireplace, a wooden fireplace surround, no tv, beige floors, panelled walls and wood walls.
This is an example of a medium sized enclosed games room in Austin with a reading nook, brown walls, light hardwood flooring, a standard fireplace, a wooden fireplace surround, no tv, beige floors, panelled walls and wood walls.

Design ideas for a medium sized classic enclosed games room in Chicago with a reading nook, green walls, medium hardwood flooring, a standard fireplace, a tiled fireplace surround, a wall mounted tv, brown floors, a coffered ceiling and wood walls.

This is an example of a classic games room in Boston with brown walls, a standard fireplace, a wooden fireplace surround, a drop ceiling and wood walls.

This is an example of a medium sized rural open plan games room in Milwaukee with white walls, light hardwood flooring, a standard fireplace, a brick fireplace surround, exposed beams and wood walls.

High-Performance Design Process
Each BONE Structure home is optimized for energy efficiency using our high-performance process. Learn more about this unique approach.

This is an example of a large nautical open plan games room in Boston with brown walls, light hardwood flooring, a standard fireplace, a metal fireplace surround, a wall mounted tv, brown floors, exposed beams, wood walls and a feature wall.

Photo of a large modern open plan games room in Salt Lake City with grey walls, medium hardwood flooring, a standard fireplace, a stacked stone fireplace surround, a wall mounted tv, brown floors, exposed beams and wood walls.

This is an example of a large country open plan games room in Houston with white walls, medium hardwood flooring, a standard fireplace, a brick fireplace surround, a wall mounted tv, brown floors, a vaulted ceiling and wood walls.

Exposed wood timbers in the vaulted ceiling create a large feeling to the space
Photo of a large rustic games room in Other with light hardwood flooring, a standard fireplace, a stone fireplace surround, no tv, brown floors, exposed beams and wood walls.
Photo of a large rustic games room in Other with light hardwood flooring, a standard fireplace, a stone fireplace surround, no tv, brown floors, exposed beams and wood walls.

This open floor plan family room for a family of four—two adults and two children was a dream to design. I wanted to create harmony and unity in the space bringing the outdoors in. My clients wanted a space that they could, lounge, watch TV, play board games and entertain guest in. They had two requests: one—comfortable and two—inviting. They are a family that loves sports and spending time with each other.
One of the challenges I tackled first was the 22 feet ceiling height and wall of windows. I decided to give this room a Contemporary Rustic Style. Using scale and proportion to identify the inadequacy between the height of the built-in and fireplace in comparison to the wall height was the next thing to tackle. Creating a focal point in the room created balance in the room. The addition of the reclaimed wood on the wall and furniture helped achieve harmony and unity between the elements in the room combined makes a balanced, harmonious complete space.
Bringing the outdoors in and using repetition of design elements like color throughout the room, texture in the accent pillows, rug, furniture and accessories and shape and form was how I achieved harmony. I gave my clients a space to entertain, lounge, and have fun in that reflected their lifestyle.
Photography by Haigwood Studios

Winner: Platinum Award for Best in America Living Awards 2023. Atop a mountain peak, nearly two miles above sea level, sits a pair of non-identical, yet related, twins. Inspired by intersecting jagged peaks, these unique homes feature soft dark colors, rich textural exterior stone, and patinaed Shou SugiBan siding, allowing them to integrate quietly into the surrounding landscape, and to visually complete the natural ridgeline. Despite their smaller size, these homes are richly appointed with amazing, organically inspired contemporary details that work to seamlessly blend their interior and exterior living spaces. The simple, yet elegant interior palette includes slate floors, T&G ash ceilings and walls, ribbed glass handrails, and stone or oxidized metal fireplace surrounds.

Inspiration for a traditional open plan games room in Boston with brown walls, medium hardwood flooring, a standard fireplace, brown floors, wood walls, a game room, a brick fireplace surround and a chimney breast.

This space was created in an unfinished space over a tall garage that incorporates a game room with a bar and large TV
Inspiration for a rustic open plan games room in Atlanta with a game room, beige walls, medium hardwood flooring, a standard fireplace, a stone fireplace surround, a wall mounted tv, brown floors, a vaulted ceiling, a wood ceiling and wood walls.
Inspiration for a rustic open plan games room in Atlanta with a game room, beige walls, medium hardwood flooring, a standard fireplace, a stone fireplace surround, a wall mounted tv, brown floors, a vaulted ceiling, a wood ceiling and wood walls.

Design ideas for an expansive world-inspired open plan games room in Salt Lake City with a game room, white walls, medium hardwood flooring, a standard fireplace, a wooden fireplace surround, a wall mounted tv, beige floors, a coffered ceiling and wood walls.

Opposite the kitchen, a family entertainment space features a cast concrete wall. Within the wall niches, there is space for firewood, the fireplace and a centrally located flat screen television. The home is designed by Pierre Hoppenot of Studio PHH Architects.

This is an example of a medium sized traditional enclosed games room in Chicago with a reading nook, green walls, medium hardwood flooring, a standard fireplace, a tiled fireplace surround, a wall mounted tv, brown floors, a coffered ceiling and wood walls.
Games Room with a Standard Fireplace and Wood Walls Ideas and Designs
1