Games Room with a Stone Fireplace Surround and a Timber Clad Chimney Breast Ideas and Designs
Refine by:
Budget
Sort by:Popular Today
141 - 160 of 36,487 photos
Item 1 of 3
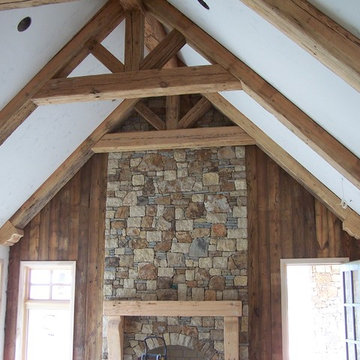
Great Room with vaulted ceiling. Timber frame style with bottom chord and king posts with two struts. Featuring wall break corbels under the beams. Fireplace mantel with legs. Barn Siding on the wall

A lively, patterned chair gives these cabinets some snap! Keeping shelves well-balanced and not too crowded makes for a great look. Graphic-patterned fabric make the statement in this Atlanta home.
Chair by C.R. Laine. Coffee table by Bernhardt.
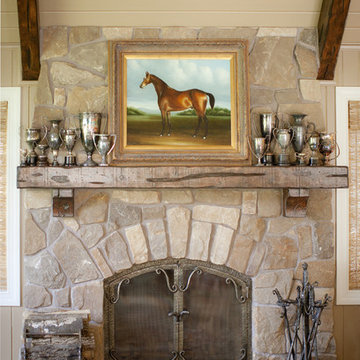
Photography: Shelly Mosman, Photos published in Artful Living Magazine Summer 2011
Inspiration for a traditional games room in Minneapolis with a stone fireplace surround.
Inspiration for a traditional games room in Minneapolis with a stone fireplace surround.
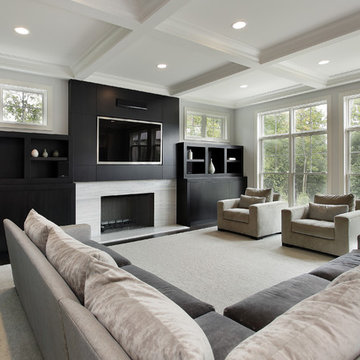
Beautiful cabinetry and custom furniture in stunning family room space. Modern lines and dark wood finish make this built-in shine in it's pale gray space. The coffered ceiling and transom windows create an airy, light filled environment. Pale, gray marble fireplace surround blends seamlessly.

Traditional Kitchen and Family Room, Benvenuti and Stein, Design Build Chicago North Shore
Inspiration for a classic open plan games room in Chicago with beige walls, a standard fireplace, a stone fireplace surround and a wall mounted tv.
Inspiration for a classic open plan games room in Chicago with beige walls, a standard fireplace, a stone fireplace surround and a wall mounted tv.
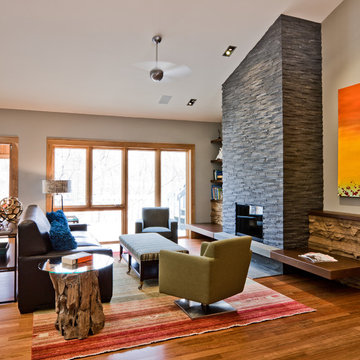
Opposite the red birch wall in this Minnesota interior designed home is a stacked slate fireplace. Floating benches flanking the hearth, accentuates the horizontal line. Minneapolis Interior Designer, Brandi Hagen used natureal materials to add warmth to the space, despite the room’s high, vaulted ceilings.
To read more about this project, click the following link:
http://eminentid.com/featured-work/newly-remodeled-home-contemporary-retro/case_study
Architects: Peterssen/Keller Architecture
Contractor: Streeter & Associates
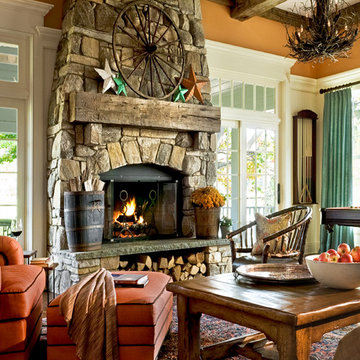
Country Home. Photographer: Rob Karosis
Inspiration for a traditional games room in New York with orange walls and a stone fireplace surround.
Inspiration for a traditional games room in New York with orange walls and a stone fireplace surround.
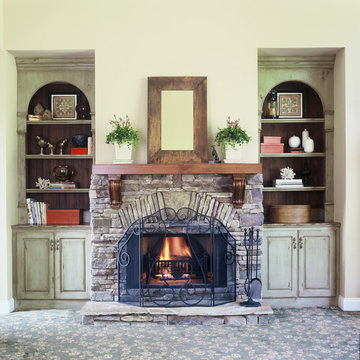
Multi-Layered Distressed Celadon Paint Finish was applied over plain white cabinets. Beadboard added to back and stained. Cllient replaced wood fireplace with stacked stone.

Photo of a traditional games room in New York with beige walls, medium hardwood flooring, a standard fireplace, a stone fireplace surround and no tv.
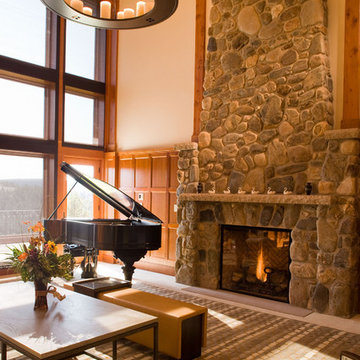
photo by Kevin Eilbeck
Design ideas for a rustic games room in Santa Barbara with a music area, beige walls, a standard fireplace, a stone fireplace surround and no tv.
Design ideas for a rustic games room in Santa Barbara with a music area, beige walls, a standard fireplace, a stone fireplace surround and no tv.
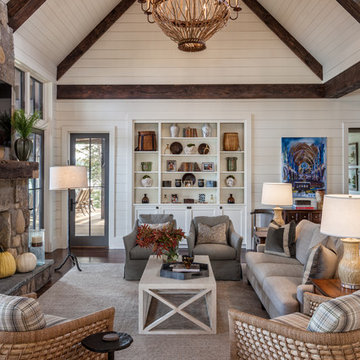
This is an example of a coastal games room in Atlanta with white walls, a stone fireplace surround, a standard fireplace and a wall mounted tv.
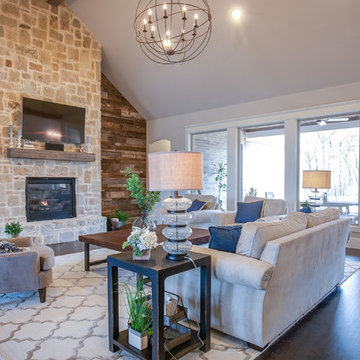
Ariana Miller with ANM Photography. www.anmphoto.com
Design ideas for a large farmhouse open plan games room in Dallas with a game room, grey walls, dark hardwood flooring, a standard fireplace, a stone fireplace surround and a wall mounted tv.
Design ideas for a large farmhouse open plan games room in Dallas with a game room, grey walls, dark hardwood flooring, a standard fireplace, a stone fireplace surround and a wall mounted tv.

Alternative view of custom wall built-in cabinets in a styled family room complete with stone fireplace and wood mantel, beige sofa, fabric accent chair, dark wood coffee table, custom pillows and exposed beams in Charlotte, NC.
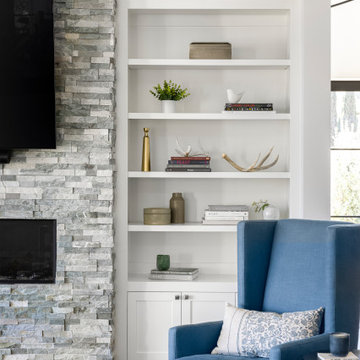
Photo of an expansive rural open plan games room in San Francisco with white walls, medium hardwood flooring, a standard fireplace, a stone fireplace surround, a wall mounted tv, brown floors and a vaulted ceiling.
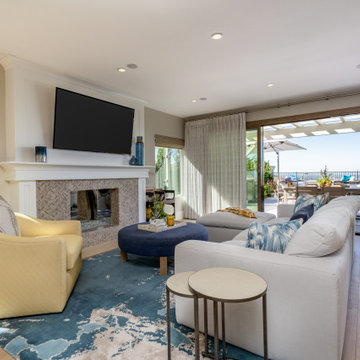
Light and inviting! Motorized shades and drapery make it easy to open up and let the sunshine in! Custom millwork and mosaic stone updated this fireplace feature.
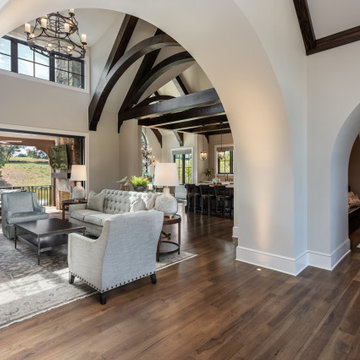
This is an example of a large open plan games room in Other with beige walls, medium hardwood flooring, a standard fireplace, a stone fireplace surround, a built-in media unit, brown floors and exposed beams.

This horizontal fireplace with applied stone slab is a show stopper in this family room.
Photo of a large contemporary open plan games room in Orange County with limestone flooring, a wall mounted tv, black walls, a ribbon fireplace, a stone fireplace surround, beige floors and a drop ceiling.
Photo of a large contemporary open plan games room in Orange County with limestone flooring, a wall mounted tv, black walls, a ribbon fireplace, a stone fireplace surround, beige floors and a drop ceiling.
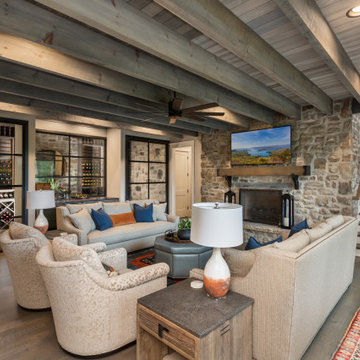
Inspiration for a rustic games room in Other with a home bar, light hardwood flooring, a standard fireplace, a stone fireplace surround, a wall mounted tv and exposed beams.

Charming Lowcountry-style farmhouse family room with shiplap walls and ceiling; reclaimed wood mantel, hand scraped white oak floors, French doors opening to the pool

The owners requested a Private Resort that catered to their love for entertaining friends and family, a place where 2 people would feel just as comfortable as 42. Located on the western edge of a Wisconsin lake, the site provides a range of natural ecosystems from forest to prairie to water, allowing the building to have a more complex relationship with the lake - not merely creating large unencumbered views in that direction. The gently sloping site to the lake is atypical in many ways to most lakeside lots - as its main trajectory is not directly to the lake views - allowing for focus to be pushed in other directions such as a courtyard and into a nearby forest.
The biggest challenge was accommodating the large scale gathering spaces, while not overwhelming the natural setting with a single massive structure. Our solution was found in breaking down the scale of the project into digestible pieces and organizing them in a Camp-like collection of elements:
- Main Lodge: Providing the proper entry to the Camp and a Mess Hall
- Bunk House: A communal sleeping area and social space.
- Party Barn: An entertainment facility that opens directly on to a swimming pool & outdoor room.
- Guest Cottages: A series of smaller guest quarters.
- Private Quarters: The owners private space that directly links to the Main Lodge.
These elements are joined by a series green roof connectors, that merge with the landscape and allow the out buildings to retain their own identity. This Camp feel was further magnified through the materiality - specifically the use of Doug Fir, creating a modern Northwoods setting that is warm and inviting. The use of local limestone and poured concrete walls ground the buildings to the sloping site and serve as a cradle for the wood volumes that rest gently on them. The connections between these materials provided an opportunity to add a delicate reading to the spaces and re-enforce the camp aesthetic.
The oscillation between large communal spaces and private, intimate zones is explored on the interior and in the outdoor rooms. From the large courtyard to the private balcony - accommodating a variety of opportunities to engage the landscape was at the heart of the concept.
Overview
Chenequa, WI
Size
Total Finished Area: 9,543 sf
Completion Date
May 2013
Services
Architecture, Landscape Architecture, Interior Design
Games Room with a Stone Fireplace Surround and a Timber Clad Chimney Breast Ideas and Designs
8