Games Room with a Stone Fireplace Surround and Beige Floors Ideas and Designs
Refine by:
Budget
Sort by:Popular Today
21 - 40 of 2,569 photos
Item 1 of 3
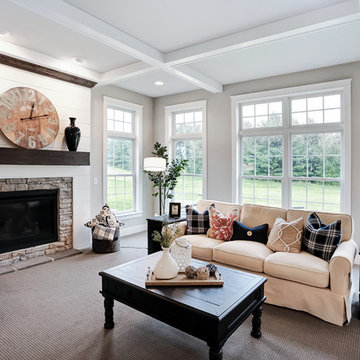
Designer details abound in this custom 2-story home with craftsman style exterior complete with fiber cement siding, attractive stone veneer, and a welcoming front porch. In addition to the 2-car side entry garage with finished mudroom, a breezeway connects the home to a 3rd car detached garage. Heightened 10’ceilings grace the 1st floor and impressive features throughout include stylish trim and ceiling details. The elegant Dining Room to the front of the home features a tray ceiling and craftsman style wainscoting with chair rail. Adjacent to the Dining Room is a formal Living Room with cozy gas fireplace. The open Kitchen is well-appointed with HanStone countertops, tile backsplash, stainless steel appliances, and a pantry. The sunny Breakfast Area provides access to a stamped concrete patio and opens to the Family Room with wood ceiling beams and a gas fireplace accented by a custom surround. A first-floor Study features trim ceiling detail and craftsman style wainscoting. The Owner’s Suite includes craftsman style wainscoting accent wall and a tray ceiling with stylish wood detail. The Owner’s Bathroom includes a custom tile shower, free standing tub, and oversized closet.

John McManus
Design ideas for a large traditional open plan games room in Other with a wall mounted tv, beige walls, limestone flooring, a standard fireplace, a stone fireplace surround and beige floors.
Design ideas for a large traditional open plan games room in Other with a wall mounted tv, beige walls, limestone flooring, a standard fireplace, a stone fireplace surround and beige floors.
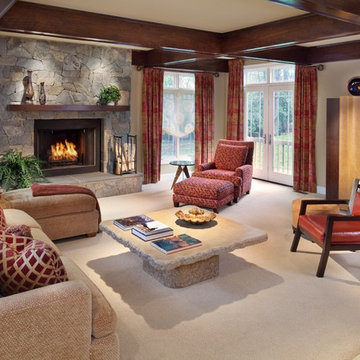
Inspiration for a medium sized contemporary open plan games room in DC Metro with a stone fireplace surround, beige walls, carpet, a standard fireplace, no tv and beige floors.
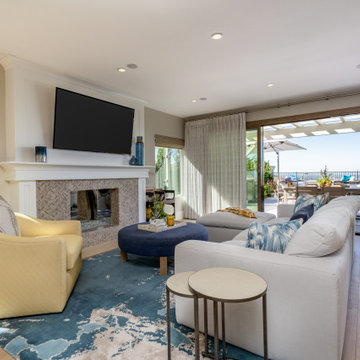
Light and inviting! Motorized shades and drapery make it easy to open up and let the sunshine in! Custom millwork and mosaic stone updated this fireplace feature.

This horizontal fireplace with applied stone slab is a show stopper in this family room.
Photo of a large contemporary open plan games room in Orange County with limestone flooring, a wall mounted tv, black walls, a ribbon fireplace, a stone fireplace surround, beige floors and a drop ceiling.
Photo of a large contemporary open plan games room in Orange County with limestone flooring, a wall mounted tv, black walls, a ribbon fireplace, a stone fireplace surround, beige floors and a drop ceiling.

A double-deck house in Tampa, Florida with a garden and swimming pool is currently under construction. The owner's idea was to create a monochrome interior in gray tones. We added turquoise and beige colors to soften it. For the floors we designed wooden parquet in the shade of oak wood. The built in bio fireplace is a symbol of the home sweet home feel. We used many textiles, mainly curtains and carpets, to make the family space more cosy. The dining area is dominated by a beautiful chandelier with crystal balls from the US store Restoration Hardware and to it wall lamps next to fireplace in the same set. The center of the living area creates comfortable sofa, elegantly complemented by the design side glass tables with recessed wooden branche, also from Restoration Hardware There is also a built-in library with backlight, which fills the unused space next to door. The whole house is lit by lots of led strips in the ceiling. I believe we have created beautiful, luxurious and elegant living for the young family :-)
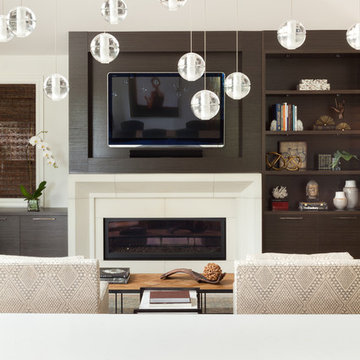
Inspiration for a medium sized traditional open plan games room in Vancouver with a ribbon fireplace, a stone fireplace surround, a wall mounted tv and beige floors.
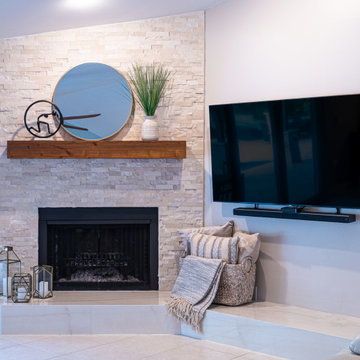
Innovative Design Build was hired to remodel an existing fireplace in a single family home in Boca Raton, Florida. We were not to change the footprint of the fireplace or to replace the fire box. Our design brought this outdated dark bulky fireplace that looked like it belonged in a log cabin, into 2020 with a modern sleeker design. We replaced the whole surround including the hearth and mantle, as well as painted the side walls. The clients, who prefer a more coastal design, loved the traditional brick pattern for the surround, so we used creamy colors in a multi format design to give it a lot of texture. Then we chose a beautiful porcelain slab that was cut using mitered edges for a seamless look. We then stained a custom mantle to match other wood tones in their home tying it into the surrounding furniture. Finally we painted the walls in a lighter greige tone to compliment the newly remodeled fireplace. This project was finished in under a month, just in time for the clients to enjoy the Christmas holiday.
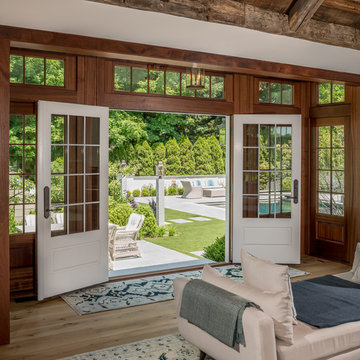
Angle Eye Photography
DAS Custom Builders
Photo of a medium sized classic open plan games room in New York with white walls, light hardwood flooring, a standard fireplace, a stone fireplace surround, a built-in media unit and beige floors.
Photo of a medium sized classic open plan games room in New York with white walls, light hardwood flooring, a standard fireplace, a stone fireplace surround, a built-in media unit and beige floors.
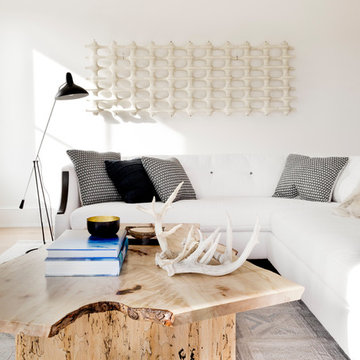
Design ideas for a large scandi enclosed games room in New York with white walls, light hardwood flooring, a standard fireplace, a stone fireplace surround and beige floors.
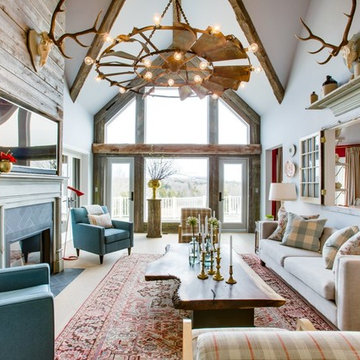
Photo of a large rural open plan games room in Toronto with a reading nook, white walls, a standard fireplace, a wall mounted tv, carpet, a stone fireplace surround and beige floors.
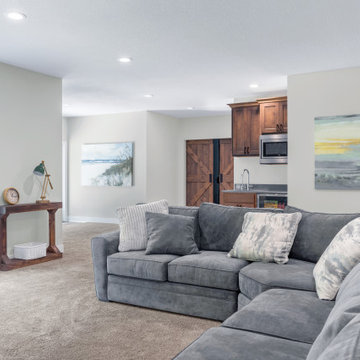
This project in Bayport, Minnesota was a finished basement to include a wet bar, steam shower, home gym and home theater. The cozy room was completed with a stone fireplace.
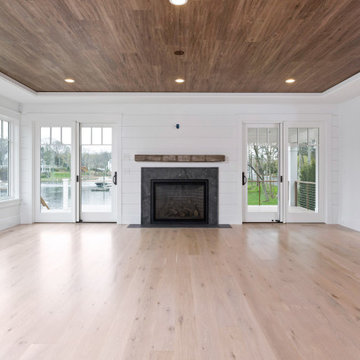
This is an example of a large open plan games room in New York with white walls, light hardwood flooring, a standard fireplace, a stone fireplace surround, a wall mounted tv, beige floors and tongue and groove walls.

This is an example of a large contemporary games room in Salt Lake City with white walls, a stone fireplace surround, a wall mounted tv, beige floors, carpet and a ribbon fireplace.
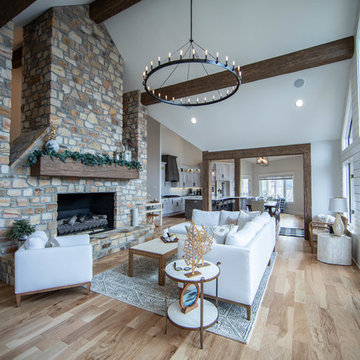
Medium sized rustic open plan games room in Indianapolis with white walls, light hardwood flooring, a stone fireplace surround, a wall mounted tv, a standard fireplace and beige floors.
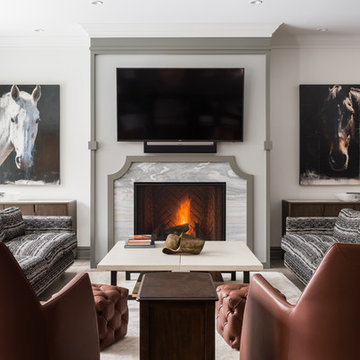
Photo: Joel Klassen at Klassen Photography
Interior Design: Val Demitt
Inspiration for a traditional games room in Calgary with white walls, a standard fireplace, a stone fireplace surround, a wall mounted tv and beige floors.
Inspiration for a traditional games room in Calgary with white walls, a standard fireplace, a stone fireplace surround, a wall mounted tv and beige floors.
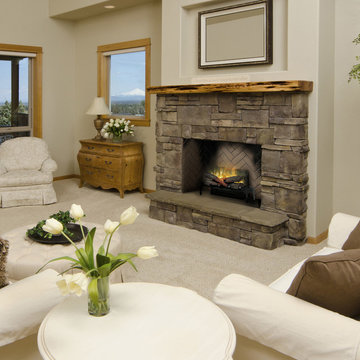
Dimplex Revillusion RLG20 is a completely new way of looking at fireplaces. Gaze through the lifelike flames to the back of the firebox, revealing the natural character that gives a wood-burning fireplace its charm. Enjoy the look of a fireplace cut straight from the pages of a magazine by choosing Revillusion; clearly a better fireplace.
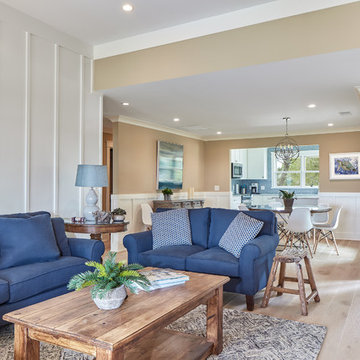
Another view of the family room, looking into the dining area and kitchen beyond. The open concept is alive here in this remodeled Hilton Head Island condo. This space is perfect for a day or a week at the beach and coming inside to relax.
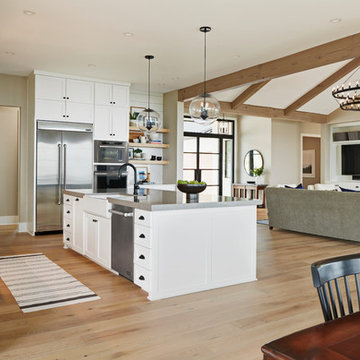
Craig Washburn
Medium sized classic open plan games room in Austin with grey walls, light hardwood flooring, a standard fireplace, a stone fireplace surround, a built-in media unit and beige floors.
Medium sized classic open plan games room in Austin with grey walls, light hardwood flooring, a standard fireplace, a stone fireplace surround, a built-in media unit and beige floors.
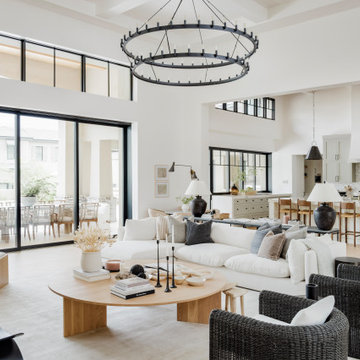
Large traditional open plan games room in Phoenix with a game room, white walls, light hardwood flooring, a standard fireplace, a stone fireplace surround, a wall mounted tv, beige floors, a coffered ceiling and panelled walls.
Games Room with a Stone Fireplace Surround and Beige Floors Ideas and Designs
2