Games Room with a Stone Fireplace Surround Ideas and Designs
Refine by:
Budget
Sort by:Popular Today
41 - 60 of 484 photos
Item 1 of 3
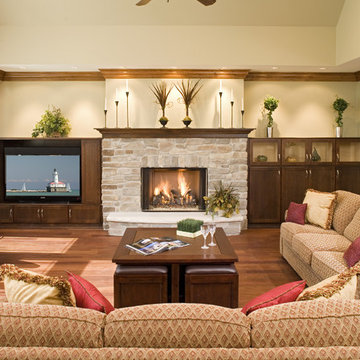
This Downers Grove home has a contemporary craftsman feel with many added "green" features.
Design ideas for a large traditional open plan games room in Chicago with beige walls, medium hardwood flooring, a standard fireplace, a stone fireplace surround and a built-in media unit.
Design ideas for a large traditional open plan games room in Chicago with beige walls, medium hardwood flooring, a standard fireplace, a stone fireplace surround and a built-in media unit.
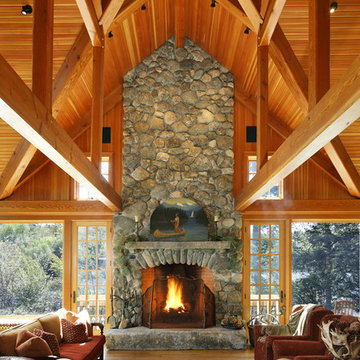
Rustic open plan games room in Boston with a standard fireplace and a stone fireplace surround.
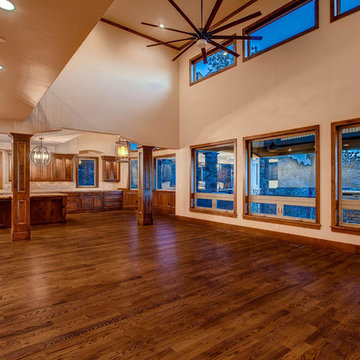
Design ideas for an expansive traditional open plan games room in Denver with a home bar, beige walls, dark hardwood flooring, a standard fireplace, a stone fireplace surround and a wall mounted tv.
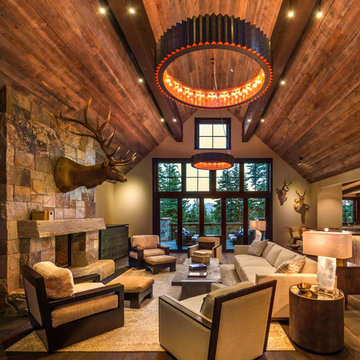
Vance Fox
This is an example of a large rustic open plan games room in Sacramento with a concealed tv, beige walls, dark hardwood flooring, a standard fireplace and a stone fireplace surround.
This is an example of a large rustic open plan games room in Sacramento with a concealed tv, beige walls, dark hardwood flooring, a standard fireplace and a stone fireplace surround.

Family room with dining area included. Cathedral ceilings with tongue and groove wood and beams. Windows along baack wall overlooking the lake. Large stone fireplace.

Our client wanted to create a 1800's hunting cabin inspired man cave, all ready for his trophy mounts and fun display for some of his antiques and nature treasures. We love how this space came together - taking advantage of even the lowest parts of the available space within the existing attic to create lighted display boxes. The crowing glory is the secret entrance through the bookcase - our favorite part!

Rustic games room in Bridgeport with a reading nook, medium hardwood flooring, a standard fireplace, a stone fireplace surround and brown floors.
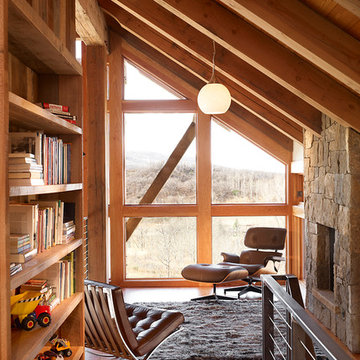
David Patterson for Gerber Berend Design Build, Steamboat Springs, Colorado.
This is an example of a contemporary mezzanine games room in Denver with a reading nook, a standard fireplace and a stone fireplace surround.
This is an example of a contemporary mezzanine games room in Denver with a reading nook, a standard fireplace and a stone fireplace surround.
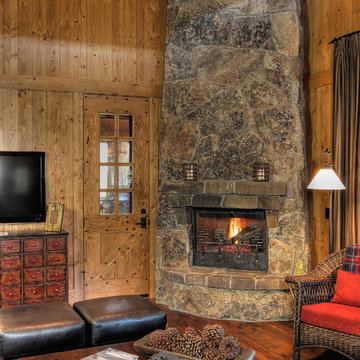
High country mountain home defines the interiors of this handsome residence coupled with the whimsy of an enchanted forest.
Rustic games room in Phoenix with a corner fireplace and a stone fireplace surround.
Rustic games room in Phoenix with a corner fireplace and a stone fireplace surround.
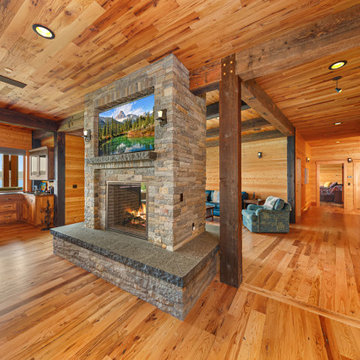
This large custom timber frame home features Larch wall cladding and ceiling planks, as well as our black and tan-tan white oak flooring. A complete display of custom woodworking and timber frame design in Washington State.
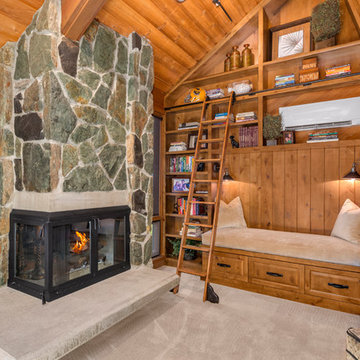
Andrew O'Neill, Clarity Northwest (Seattle)
Photo of an expansive traditional games room in Seattle with beige walls, carpet, a corner fireplace and a stone fireplace surround.
Photo of an expansive traditional games room in Seattle with beige walls, carpet, a corner fireplace and a stone fireplace surround.
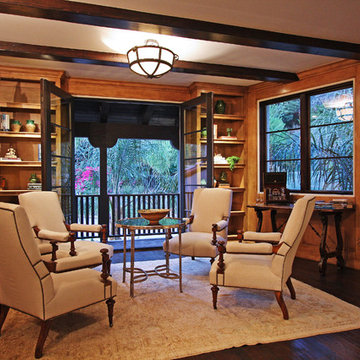
This is an example of a medium sized mediterranean open plan games room in Los Angeles with a reading nook, brown walls, dark hardwood flooring and a stone fireplace surround.
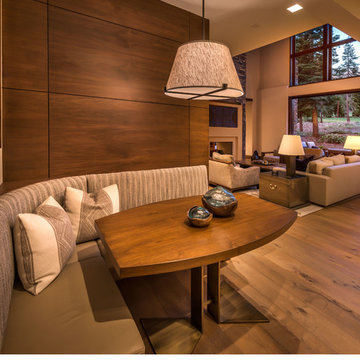
Custom built in game/eating nook with storage under banquette seating and Walnut veneer wall panels.
(c) SANDBOX & Vance Fox Photography
Contemporary open plan games room in Sacramento with a two-sided fireplace and a stone fireplace surround.
Contemporary open plan games room in Sacramento with a two-sided fireplace and a stone fireplace surround.
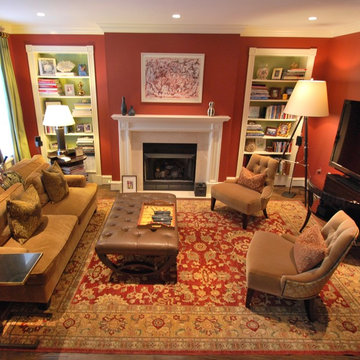
TV viewing family room by Michael Molesky Interior Design. Deep brick red wall color is warm and inviting. Soft corduroy and mohair upholstery fabrics. Leather button tufted oversized ottoman. Green accent color in both the silk curtains and bookshelf backs.

This three-story vacation home for a family of ski enthusiasts features 5 bedrooms and a six-bed bunk room, 5 1/2 bathrooms, kitchen, dining room, great room, 2 wet bars, great room, exercise room, basement game room, office, mud room, ski work room, decks, stone patio with sunken hot tub, garage, and elevator.
The home sits into an extremely steep, half-acre lot that shares a property line with a ski resort and allows for ski-in, ski-out access to the mountain’s 61 trails. This unique location and challenging terrain informed the home’s siting, footprint, program, design, interior design, finishes, and custom made furniture.
Credit: Samyn-D'Elia Architects
Project designed by Franconia interior designer Randy Trainor. She also serves the New Hampshire Ski Country, Lake Regions and Coast, including Lincoln, North Conway, and Bartlett.
For more about Randy Trainor, click here: https://crtinteriors.com/
To learn more about this project, click here: https://crtinteriors.com/ski-country-chic/

Photo of a rustic open plan games room in New York with medium hardwood flooring, a standard fireplace, a freestanding tv and a stone fireplace surround.

Home built by Arjay Builders Inc.
Expansive rustic enclosed games room in Omaha with a game room, beige walls, carpet, a standard fireplace, a stone fireplace surround and a built-in media unit.
Expansive rustic enclosed games room in Omaha with a game room, beige walls, carpet, a standard fireplace, a stone fireplace surround and a built-in media unit.
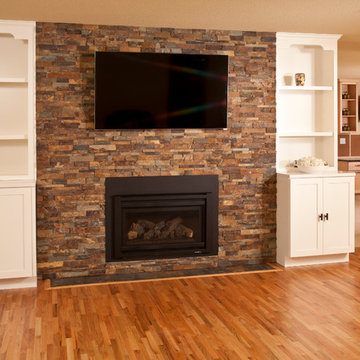
Roger Turk - Northlight Photography
Inspiration for a small contemporary enclosed games room in Seattle with beige walls, light hardwood flooring, a standard fireplace, a stone fireplace surround and a wall mounted tv.
Inspiration for a small contemporary enclosed games room in Seattle with beige walls, light hardwood flooring, a standard fireplace, a stone fireplace surround and a wall mounted tv.

Expansive great room with dining room, living room and fieldstone fireplace, pool table and built-in desk. The arched exposed beam ceiling and bright wall of windows continue the light and open feel of this home.
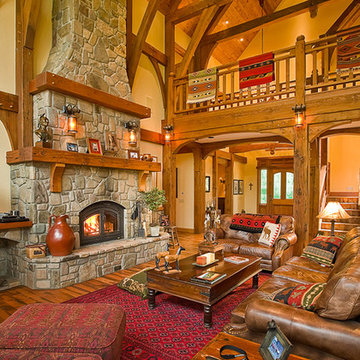
Design ideas for a large rustic open plan games room in Albuquerque with medium hardwood flooring, a ribbon fireplace, a stone fireplace surround and white walls.
Games Room with a Stone Fireplace Surround Ideas and Designs
3