Games Room with a Tiled Fireplace Surround and a Brick Fireplace Surround Ideas and Designs
Refine by:
Budget
Sort by:Popular Today
121 - 140 of 20,243 photos
Item 1 of 3

Photo Credit: Stephen Karlisch
This is an example of a large nautical open plan games room in Other with white walls, light hardwood flooring, a standard fireplace, a tiled fireplace surround, a wall mounted tv and beige floors.
This is an example of a large nautical open plan games room in Other with white walls, light hardwood flooring, a standard fireplace, a tiled fireplace surround, a wall mounted tv and beige floors.
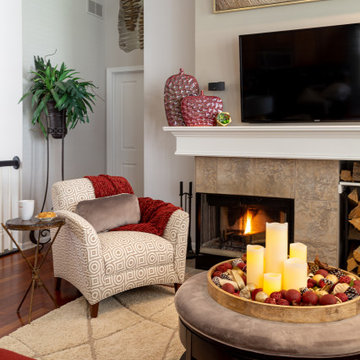
Inspiration for a large contemporary open plan games room in Chicago with beige walls, dark hardwood flooring, a standard fireplace, a tiled fireplace surround, a wall mounted tv and brown floors.

Family Room Addition and Remodel featuring patio door, bifold door, tiled fireplace and floating hearth, and floating shelves | Photo: Finger Photography
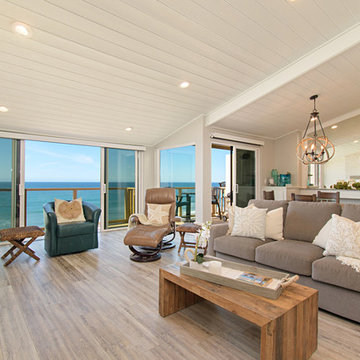
This gorgeous beach condo sits on the banks of the Pacific ocean in Solana Beach, CA. The previous design was dark, heavy and out of scale for the square footage of the space. We removed an outdated bulit in, a column that was not supporting and all the detailed trim work. We replaced it with white kitchen cabinets, continuous vinyl plank flooring and clean lines throughout. The entry was created by pulling the lower portion of the bookcases out past the wall to create a foyer. The shelves are open to both sides so the immediate view of the ocean is not obstructed. New patio sliders now open in the center to continue the view. The shiplap ceiling was updated with a fresh coat of paint and smaller LED can lights. The bookcases are the inspiration color for the entire design. Sea glass green, the color of the ocean, is sprinkled throughout the home. The fireplace is now a sleek contemporary feel with a tile surround. The mantel is made from old barn wood. A very special slab of quartzite was used for the bookcase counter, dining room serving ledge and a shelf in the laundry room. The kitchen is now white and bright with glass tile that reflects the colors of the water. The hood and floating shelves have a weathered finish to reflect drift wood. The laundry room received a face lift starting with new moldings on the door, fresh paint, a rustic cabinet and a stone shelf. The guest bathroom has new white tile with a beachy mosaic design and a fresh coat of paint on the vanity. New hardware, sinks, faucets, mirrors and lights finish off the design. The master bathroom used to be open to the bedroom. We added a wall with a barn door for privacy. The shower has been opened up with a beautiful pebble tile water fall. The pebbles are repeated on the vanity with a natural edge finish. The vanity received a fresh paint job, new hardware, faucets, sinks, mirrors and lights. The guest bedroom has a custom double bunk with reading lamps for the kiddos. This space now reflects the community it is in, and we have brought the beach inside.
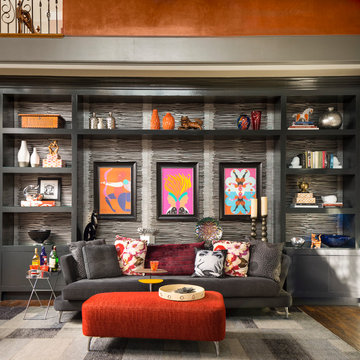
Aaron Dougherty Photography
Medium sized contemporary open plan games room in Dallas with a reading nook, grey walls, medium hardwood flooring, a standard fireplace, a tiled fireplace surround, a wall mounted tv and brown floors.
Medium sized contemporary open plan games room in Dallas with a reading nook, grey walls, medium hardwood flooring, a standard fireplace, a tiled fireplace surround, a wall mounted tv and brown floors.
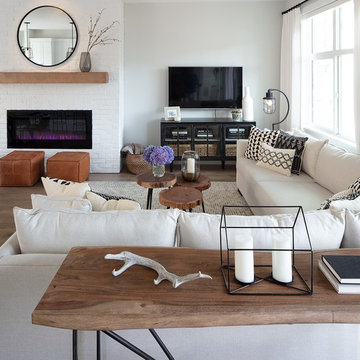
Architectural Consulting, Exterior Finishes, Interior Finishes, Showsuite
Town Home Development, Surrey BC
Park Ridge Homes, Raef Grohne Photographer
This is an example of a small country open plan games room in Vancouver with white walls, laminate floors, a standard fireplace, a brick fireplace surround and a wall mounted tv.
This is an example of a small country open plan games room in Vancouver with white walls, laminate floors, a standard fireplace, a brick fireplace surround and a wall mounted tv.
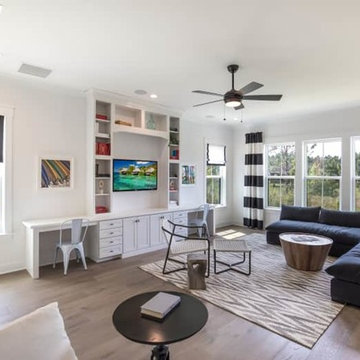
Multi-Purpose Family Room with Space for Homework, TV Watching, and Lounging. Built-In for Homework and Media Use. Large Grey Velvet Sectional for Lounging and Black and White Striped Drapery.

This ranch was a complete renovation! We took it down to the studs and redesigned the space for this young family. We opened up the main floor to create a large kitchen with two islands and seating for a crowd and a dining nook that looks out on the beautiful front yard. We created two seating areas, one for TV viewing and one for relaxing in front of the bar area. We added a new mudroom with lots of closed storage cabinets, a pantry with a sliding barn door and a powder room for guests. We raised the ceilings by a foot and added beams for definition of the spaces. We gave the whole home a unified feel using lots of white and grey throughout with pops of orange to keep it fun.
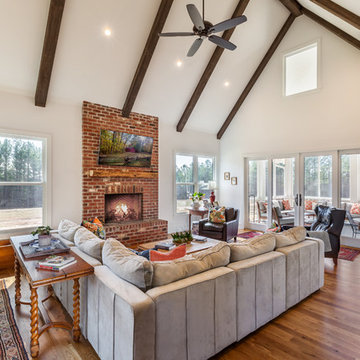
This modern farmhouse is a beautiful compilation of utility and aesthetics. Exposed cypress beams grace the family room vaulted ceiling. Northern white oak random width floors. Quaker clad windows and doors
Inspiro 8
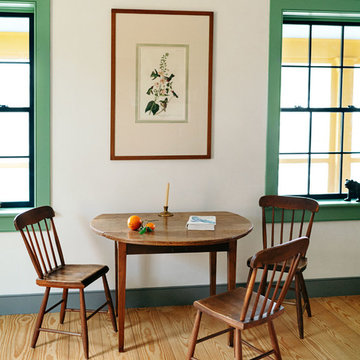
Inspiration for a farmhouse games room in New York with white walls, light hardwood flooring and a brick fireplace surround.

Kip Dawkins
Design ideas for a small modern enclosed games room in Richmond with a reading nook, white walls, medium hardwood flooring, a standard fireplace, a tiled fireplace surround, no tv and brown floors.
Design ideas for a small modern enclosed games room in Richmond with a reading nook, white walls, medium hardwood flooring, a standard fireplace, a tiled fireplace surround, no tv and brown floors.
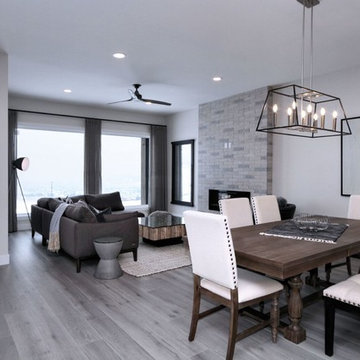
Farmhouse living and dining
Photo of a medium sized farmhouse open plan games room in Vancouver with beige walls, light hardwood flooring, a ribbon fireplace, a brick fireplace surround and grey floors.
Photo of a medium sized farmhouse open plan games room in Vancouver with beige walls, light hardwood flooring, a ribbon fireplace, a brick fireplace surround and grey floors.
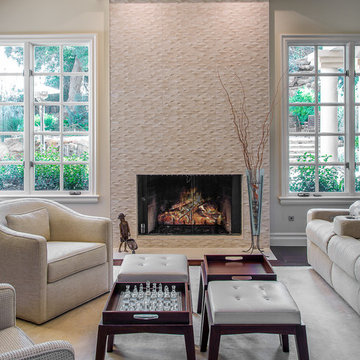
We designed a new coffered ceiling with lighting in each bay. And built out the fireplace with dimensional tile to the ceiling.
The color scheme was kept intentionally monochromatic to show off the different textures with the only color being touches of blue in the pillows and accessories to pick up the art glass.
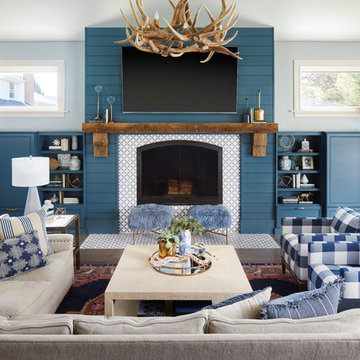
This is an example of a classic games room in Chicago with blue walls, dark hardwood flooring, a standard fireplace, a tiled fireplace surround and a wall mounted tv.
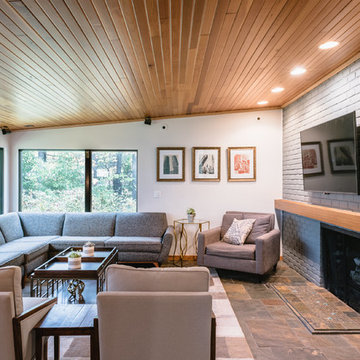
Design ideas for a medium sized retro open plan games room in Detroit with white walls, slate flooring, a standard fireplace, a tiled fireplace surround, a wall mounted tv and grey floors.
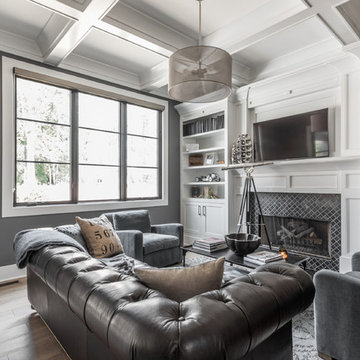
The goal in building this home was to create an exterior esthetic that elicits memories of a Tuscan Villa on a hillside and also incorporates a modern feel to the interior.
Modern aspects were achieved using an open staircase along with a 25' wide rear folding door. The addition of the folding door allows us to achieve a seamless feel between the interior and exterior of the house. Such creates a versatile entertaining area that increases the capacity to comfortably entertain guests.
The outdoor living space with covered porch is another unique feature of the house. The porch has a fireplace plus heaters in the ceiling which allow one to entertain guests regardless of the temperature. The zero edge pool provides an absolutely beautiful backdrop—currently, it is the only one made in Indiana. Lastly, the master bathroom shower has a 2' x 3' shower head for the ultimate waterfall effect. This house is unique both outside and in.
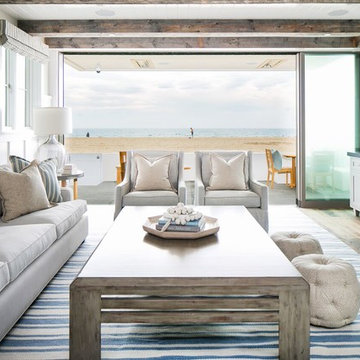
Inspiration for a medium sized beach style open plan games room in Orange County with white walls, dark hardwood flooring, a standard fireplace, a tiled fireplace surround, a wall mounted tv and brown floors.
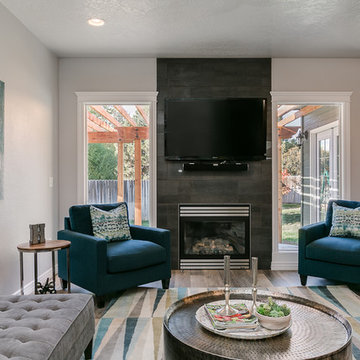
Our clients were looking for a contemporary, open-concept kitchen and family room, with a view of their expansive back yard. We removed an L shaped peninsula to incorporate a spacious island as well as updating the fire place with contemporary tile to give it a modern feel. We finished off the look, with midcentury modern furniture and decor all while keeping the feel welcoming and family friendly.

Jenn Baker
Design ideas for a large industrial open plan games room in Dallas with grey walls, concrete flooring, a ribbon fireplace, a brick fireplace surround, a wall mounted tv and grey floors.
Design ideas for a large industrial open plan games room in Dallas with grey walls, concrete flooring, a ribbon fireplace, a brick fireplace surround, a wall mounted tv and grey floors.
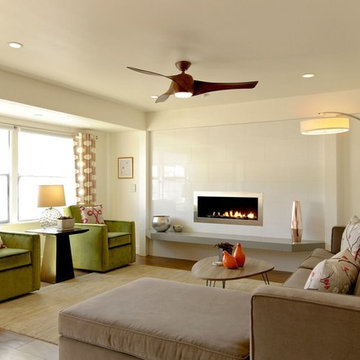
Inspiration for a medium sized contemporary open plan games room in Los Angeles with white walls, a ribbon fireplace, a tiled fireplace surround, no tv and brown floors.
Games Room with a Tiled Fireplace Surround and a Brick Fireplace Surround Ideas and Designs
7